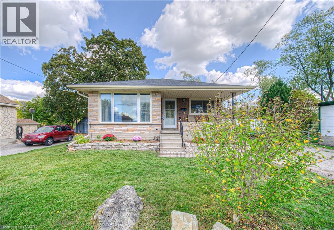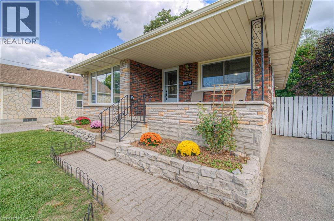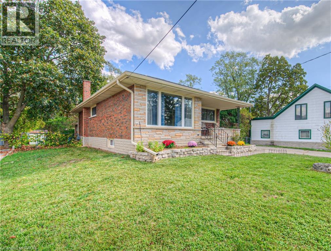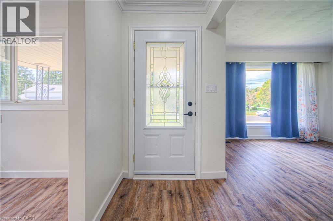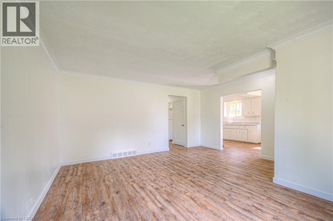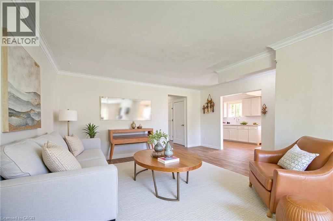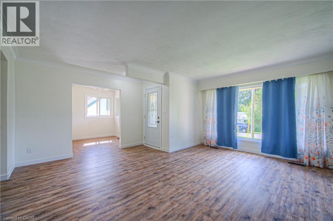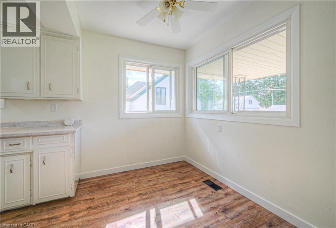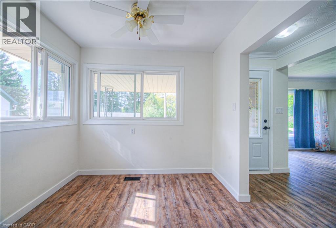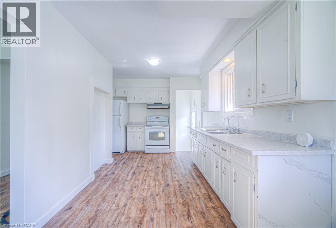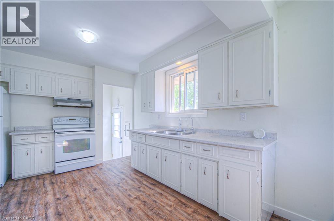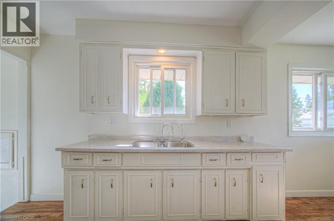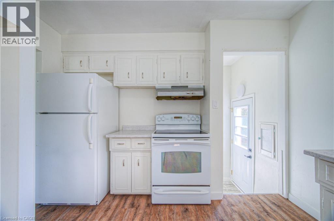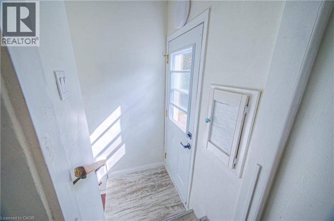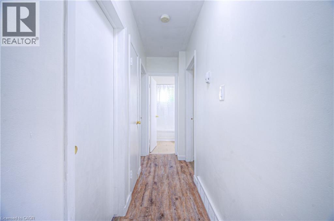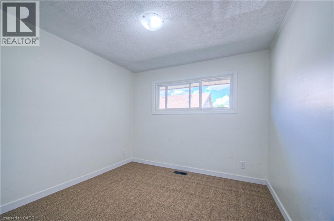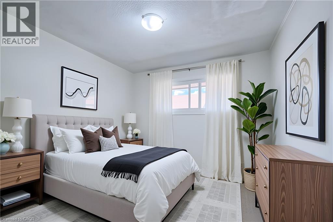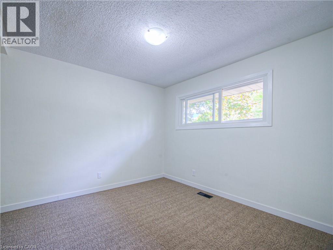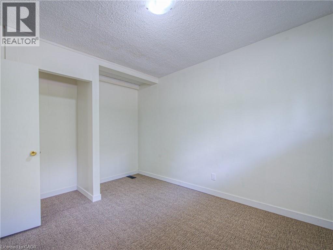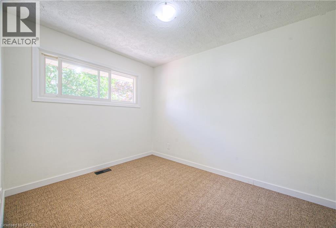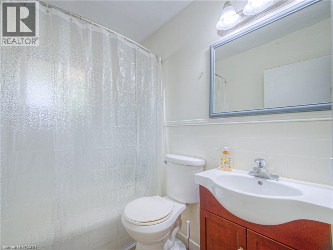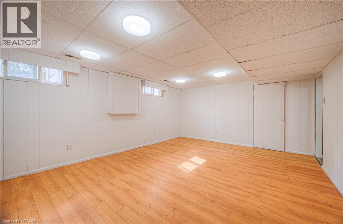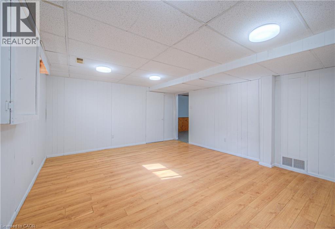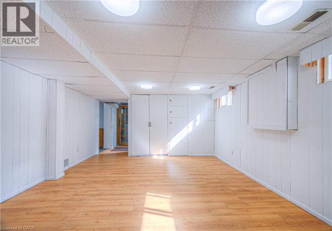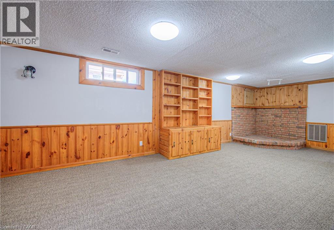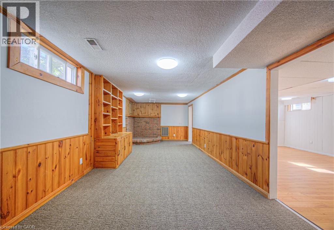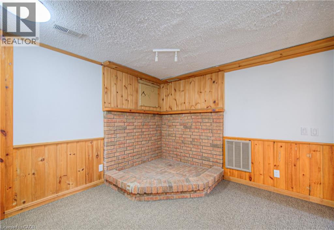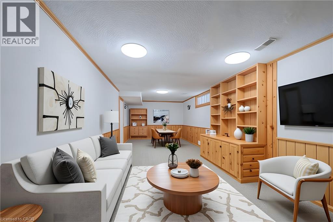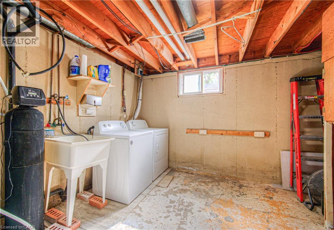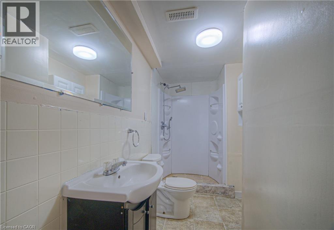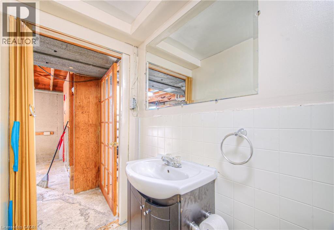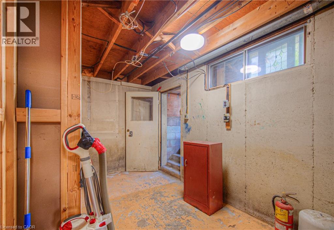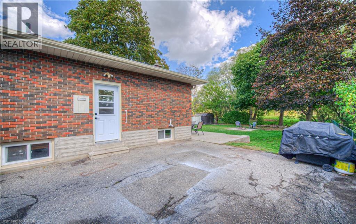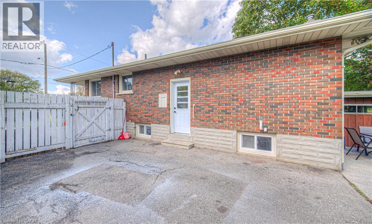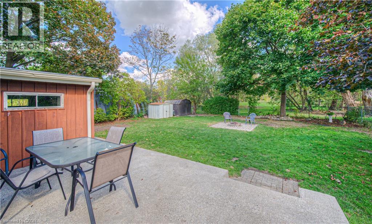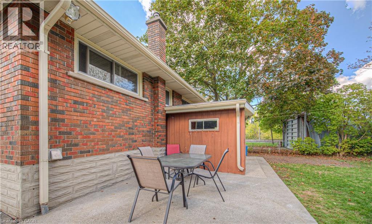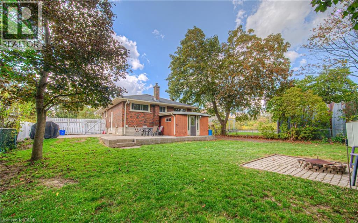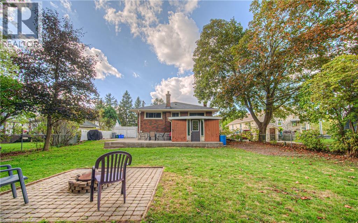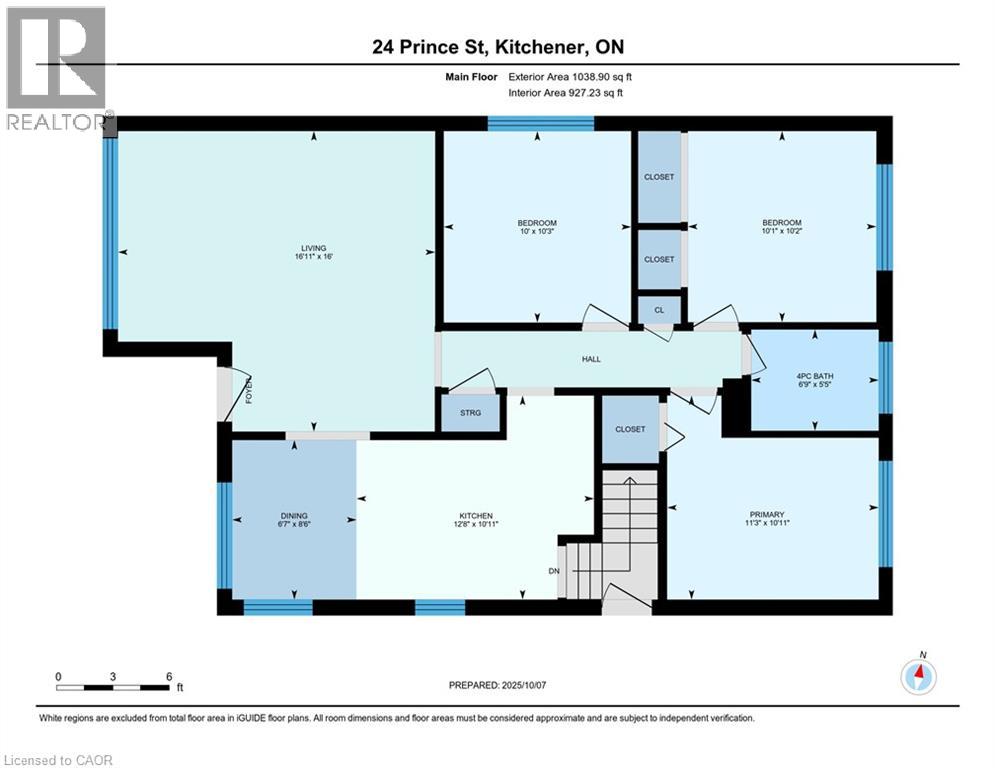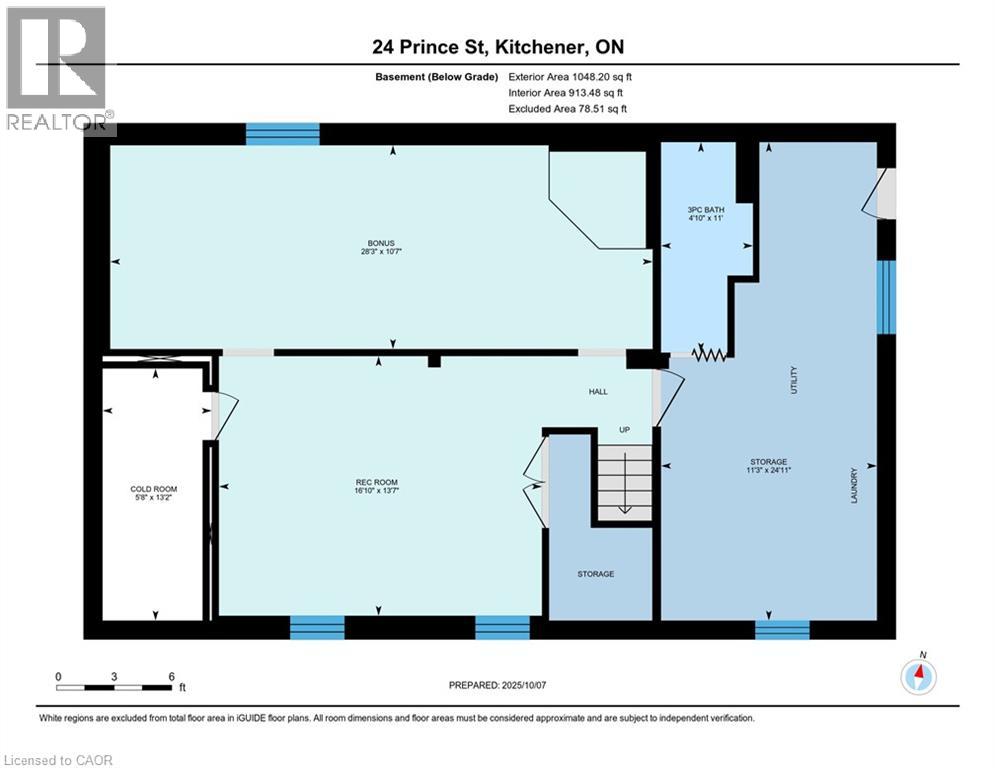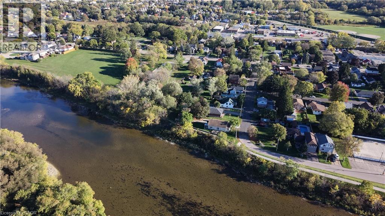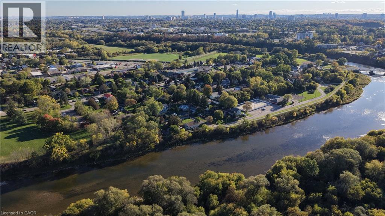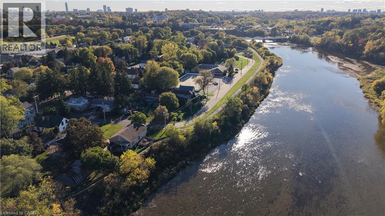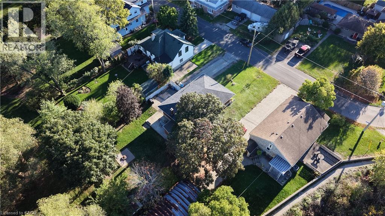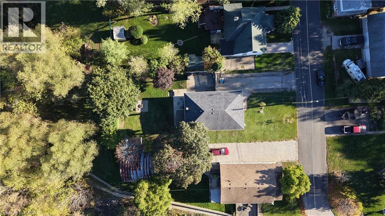3 Bedroom
2 Bathroom
1945 sqft
Bungalow
None
Forced Air
$599,900
Welcome to this charming 3 bedroom 2 full bath bungalow, perfectly situated on a quiet street and backing onto a beautiful park with views of the Grand river. This home offers a bright and inviting layout featuring a spacious living area filled with natural light, a well-appointed kitchen, and comfortable bedrooms. The finished lower level provides additional living space, ideal for a family room, home office, or guest suite. Step outside to enjoy the serene backyard setting, where mature trees and the river create a peaceful retreat right at your doorstep. with its prime location and natural surroundings, this home combines comfort, convenience, and a truly picturesque lifestyle. (id:41954)
Property Details
|
MLS® Number
|
40774544 |
|
Property Type
|
Single Family |
|
Amenities Near By
|
Airport, Hospital, Park |
|
Equipment Type
|
Water Heater |
|
Parking Space Total
|
4 |
|
Rental Equipment Type
|
Water Heater |
|
Structure
|
Shed, Porch |
|
View Type
|
River View |
Building
|
Bathroom Total
|
2 |
|
Bedrooms Above Ground
|
3 |
|
Bedrooms Total
|
3 |
|
Appliances
|
Dryer, Refrigerator, Stove, Water Softener, Washer, Window Coverings |
|
Architectural Style
|
Bungalow |
|
Basement Development
|
Finished |
|
Basement Type
|
Full (finished) |
|
Construction Style Attachment
|
Detached |
|
Cooling Type
|
None |
|
Exterior Finish
|
Brick |
|
Foundation Type
|
Poured Concrete |
|
Heating Fuel
|
Natural Gas |
|
Heating Type
|
Forced Air |
|
Stories Total
|
1 |
|
Size Interior
|
1945 Sqft |
|
Type
|
House |
|
Utility Water
|
Municipal Water |
Land
|
Access Type
|
Highway Access, Highway Nearby |
|
Acreage
|
No |
|
Land Amenities
|
Airport, Hospital, Park |
|
Sewer
|
Municipal Sewage System |
|
Size Frontage
|
60 Ft |
|
Size Irregular
|
0.19 |
|
Size Total
|
0.19 Ac|under 1/2 Acre |
|
Size Total Text
|
0.19 Ac|under 1/2 Acre |
|
Zoning Description
|
/r2a |
Rooms
| Level |
Type |
Length |
Width |
Dimensions |
|
Basement |
3pc Bathroom |
|
|
11'0'' x 4'10'' |
|
Basement |
Bonus Room |
|
|
10'7'' x 28'3'' |
|
Basement |
Cold Room |
|
|
13'2'' x 5'8'' |
|
Basement |
Recreation Room |
|
|
13'7'' x 16'10'' |
|
Basement |
Storage |
|
|
24'11'' x 11'3'' |
|
Main Level |
4pc Bathroom |
|
|
5'5'' x 6'9'' |
|
Main Level |
Bedroom |
|
|
10'2'' x 10'1'' |
|
Main Level |
Bedroom |
|
|
10'3'' x 10'0'' |
|
Main Level |
Dining Room |
|
|
8'6'' x 6'7'' |
|
Main Level |
Kitchen |
|
|
10'11'' x 12'8'' |
|
Main Level |
Living Room |
|
|
16'0'' x 16'11'' |
|
Main Level |
Primary Bedroom |
|
|
10'11'' x 11'3'' |
https://www.realtor.ca/real-estate/28969122/24-prince-street-kitchener
