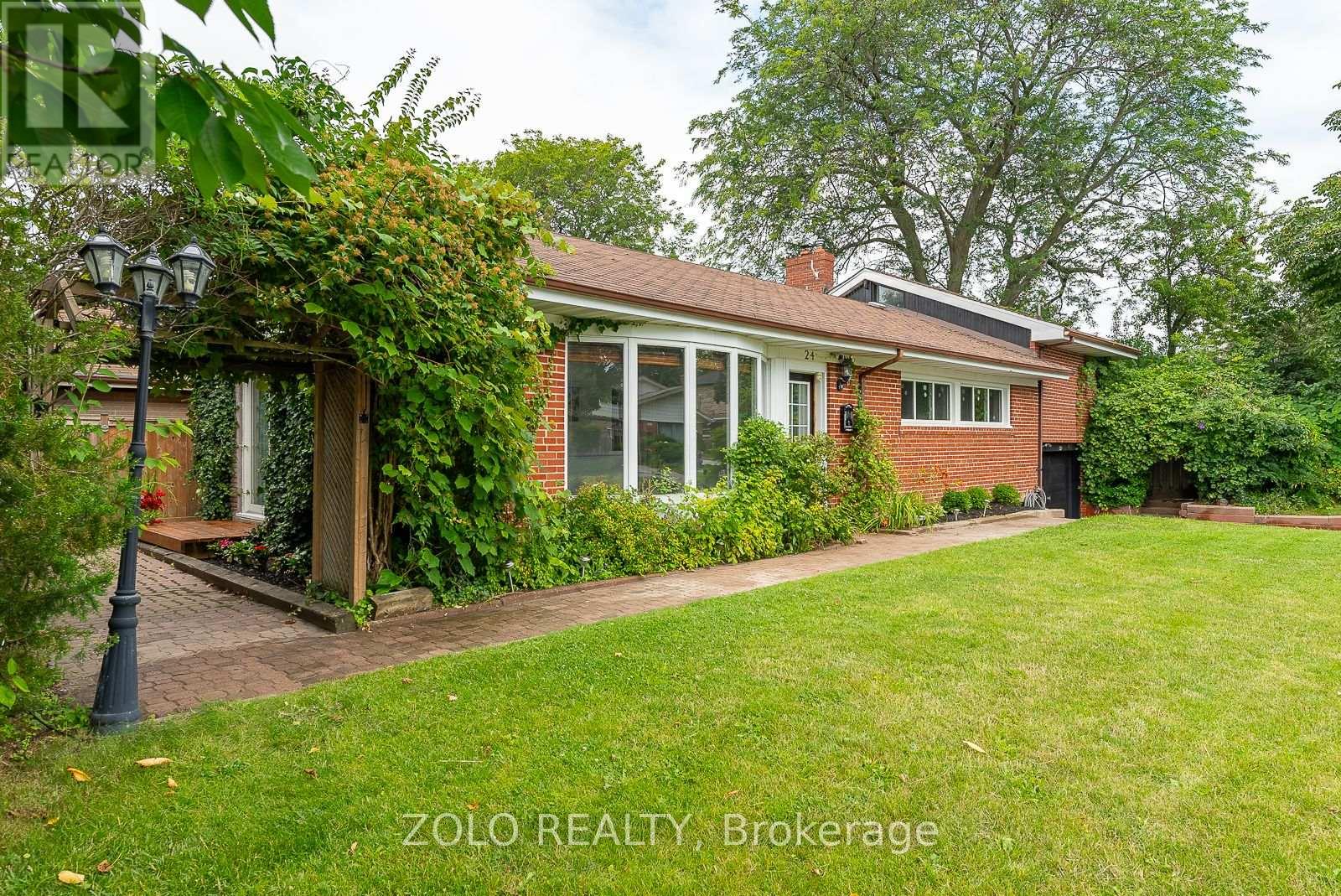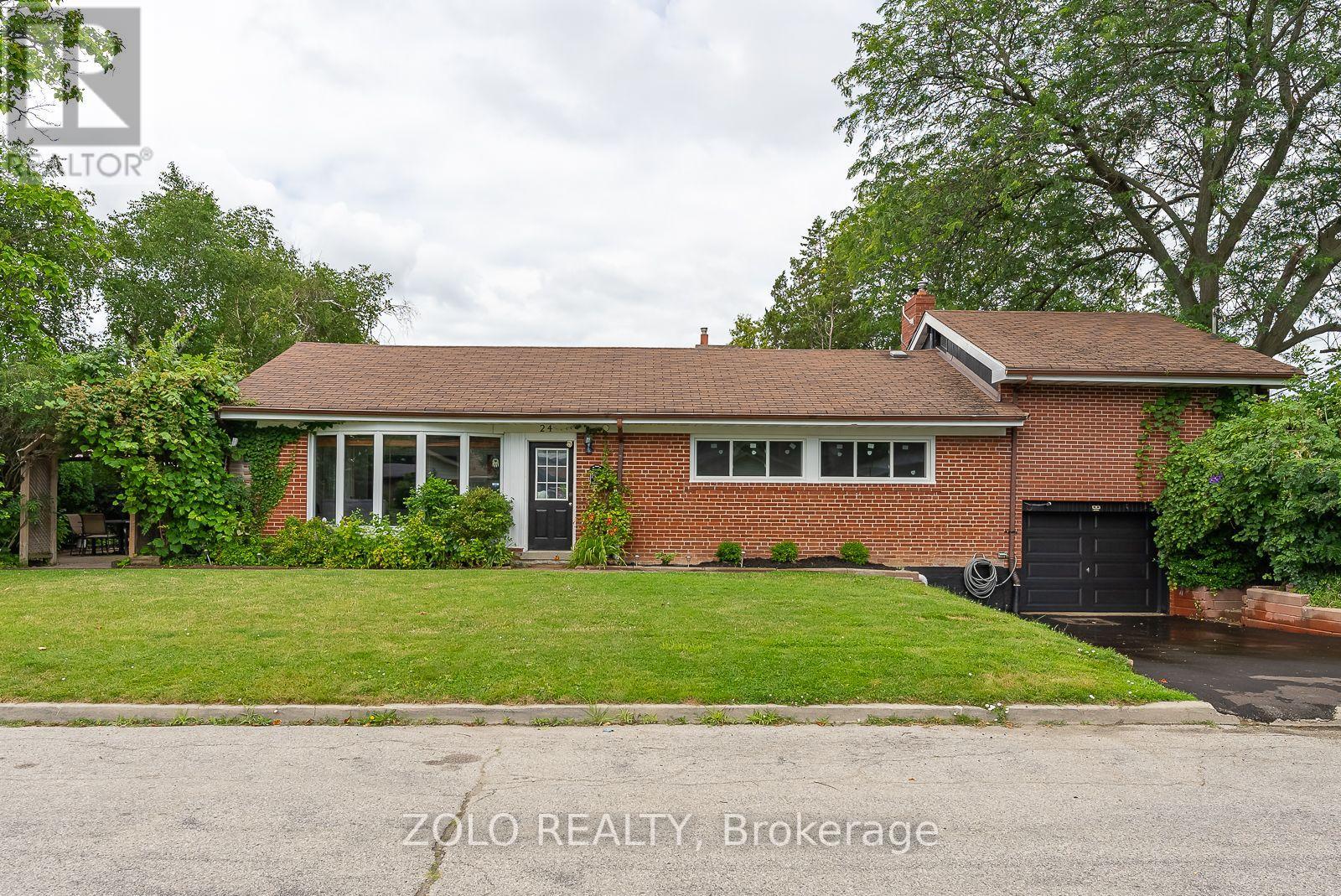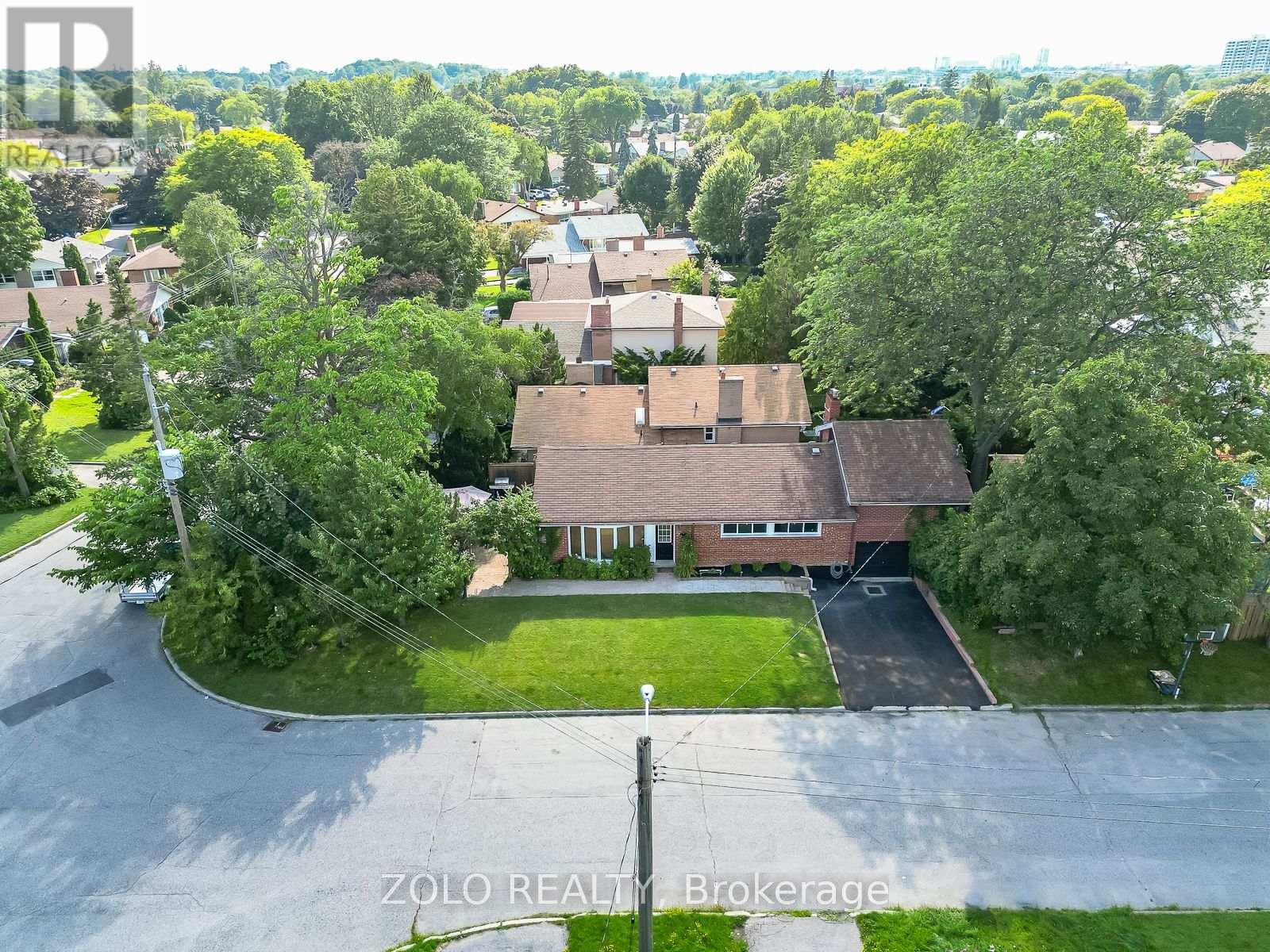9 Bedroom
2 Bathroom
1100 - 1500 sqft
Fireplace
Central Air Conditioning
Forced Air
$1,288,888
Corner Home Offering Two Spacious Well Appointed Yards. The Side-Split Bungalow includes 5 bedrooms on the Main Floor with Large Windows and 4 Bedrooms in the Basement. The Finished Basement has a Private Kitchen, Laundry and Washroom. Ideal for a family looking for the Convenience of Space and the Potential for Rental income. Other Features include, Proximity to transit, Hospital, parks, Separate laundry on the Main Floor. (id:41954)
Property Details
|
MLS® Number
|
E12272364 |
|
Property Type
|
Single Family |
|
Community Name
|
Bendale |
|
Amenities Near By
|
Hospital, Public Transit, Park |
|
Parking Space Total
|
5 |
Building
|
Bathroom Total
|
2 |
|
Bedrooms Above Ground
|
5 |
|
Bedrooms Below Ground
|
4 |
|
Bedrooms Total
|
9 |
|
Age
|
51 To 99 Years |
|
Basement Development
|
Finished |
|
Basement Features
|
Separate Entrance |
|
Basement Type
|
N/a (finished) |
|
Construction Style Attachment
|
Detached |
|
Construction Style Split Level
|
Sidesplit |
|
Cooling Type
|
Central Air Conditioning |
|
Exterior Finish
|
Brick |
|
Fireplace Present
|
Yes |
|
Flooring Type
|
Ceramic, Hardwood, Carpeted |
|
Foundation Type
|
Concrete |
|
Heating Fuel
|
Natural Gas |
|
Heating Type
|
Forced Air |
|
Size Interior
|
1100 - 1500 Sqft |
|
Type
|
House |
|
Utility Water
|
Municipal Water, Lake/river Water Intake |
Parking
Land
|
Acreage
|
No |
|
Fence Type
|
Fenced Yard |
|
Land Amenities
|
Hospital, Public Transit, Park |
|
Sewer
|
Sanitary Sewer |
|
Size Depth
|
124 Ft |
|
Size Frontage
|
40 Ft |
|
Size Irregular
|
40 X 124 Ft |
|
Size Total Text
|
40 X 124 Ft|under 1/2 Acre |
|
Zoning Description
|
Rd*236 |
Rooms
| Level |
Type |
Length |
Width |
Dimensions |
|
Basement |
Kitchen |
5.7 m |
3.07 m |
5.7 m x 3.07 m |
|
Basement |
Bedroom 3 |
2.62 m |
3.25 m |
2.62 m x 3.25 m |
|
Basement |
Bedroom 4 |
2.62 m |
3.25 m |
2.62 m x 3.25 m |
|
Basement |
Primary Bedroom |
4 m |
3.36 m |
4 m x 3.36 m |
|
Basement |
Bedroom 2 |
3.37 m |
3.2 m |
3.37 m x 3.2 m |
|
Main Level |
Kitchen |
2.7 m |
2.4 m |
2.7 m x 2.4 m |
|
Main Level |
Living Room |
4.4 m |
3.5 m |
4.4 m x 3.5 m |
|
Main Level |
Dining Room |
3.1 m |
2 m |
3.1 m x 2 m |
|
Main Level |
Bedroom 2 |
3.5 m |
3.2 m |
3.5 m x 3.2 m |
|
Main Level |
Bedroom 3 |
4.2 m |
2.94 m |
4.2 m x 2.94 m |
|
Main Level |
Bedroom 4 |
3.12 m |
2.5 m |
3.12 m x 2.5 m |
|
Upper Level |
Primary Bedroom |
3.7 m |
3.55 m |
3.7 m x 3.55 m |
|
Upper Level |
Bedroom 5 |
3.2 m |
3.03 m |
3.2 m x 3.03 m |
Utilities
|
Cable
|
Installed |
|
Electricity
|
Installed |
|
Sewer
|
Installed |
https://www.realtor.ca/real-estate/28579403/24-panmure-crescent-e-toronto-bendale-bendale






















