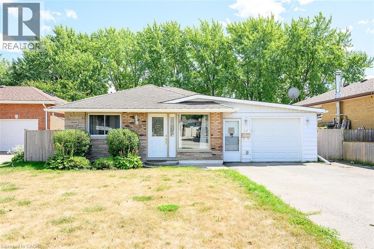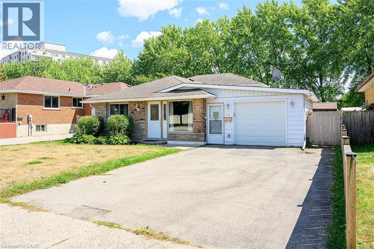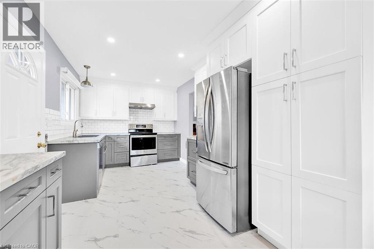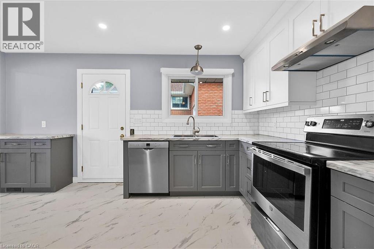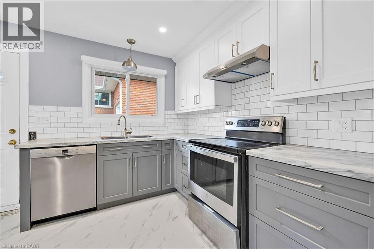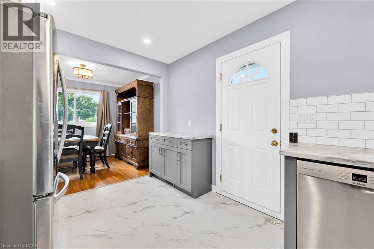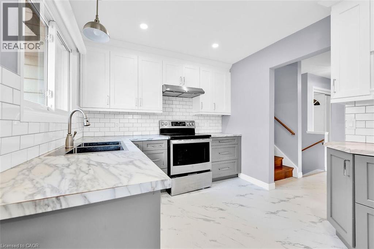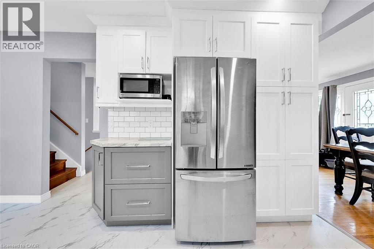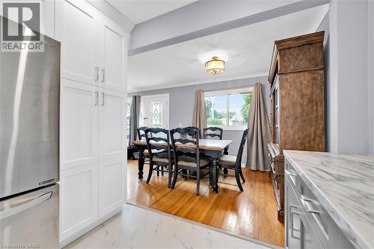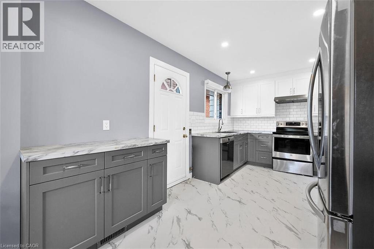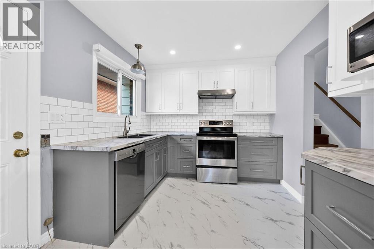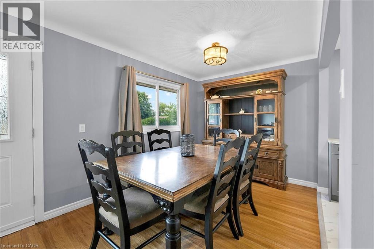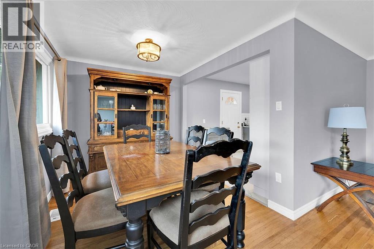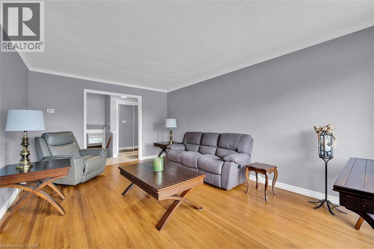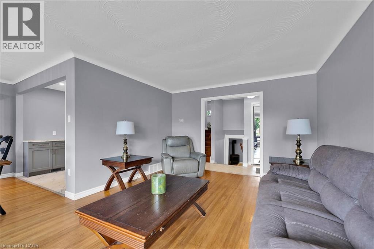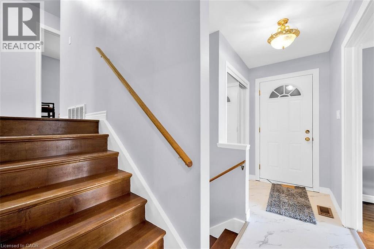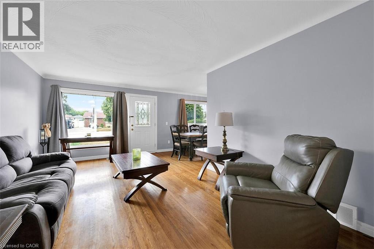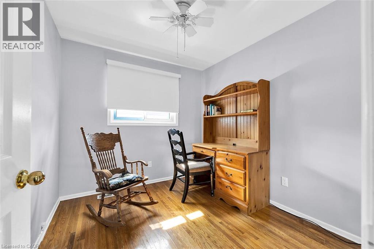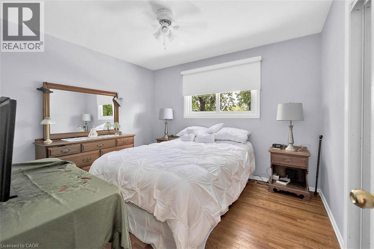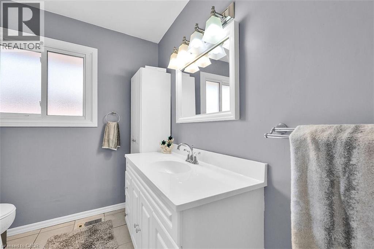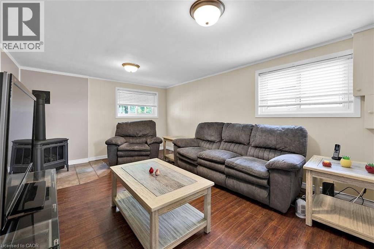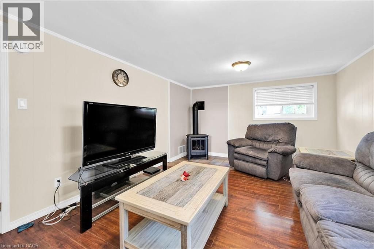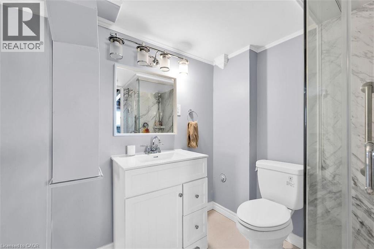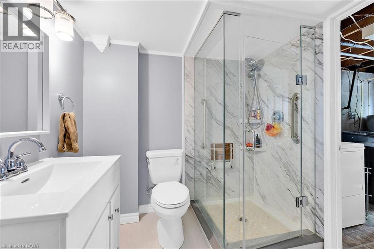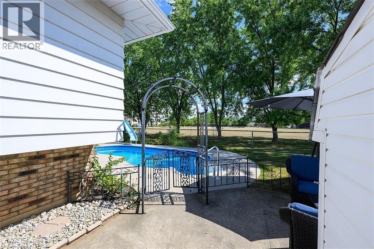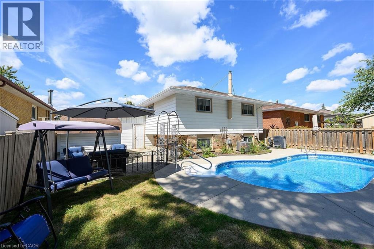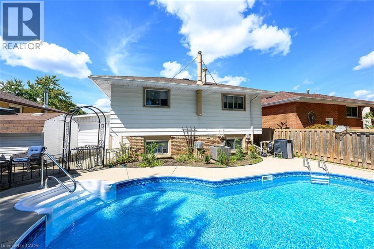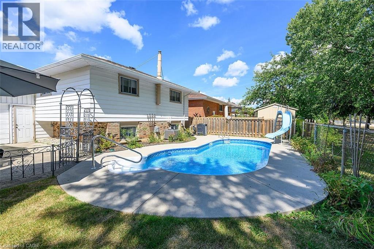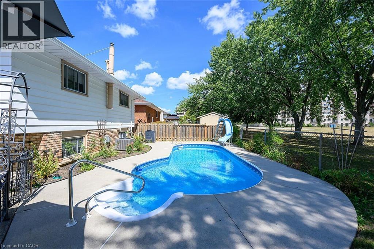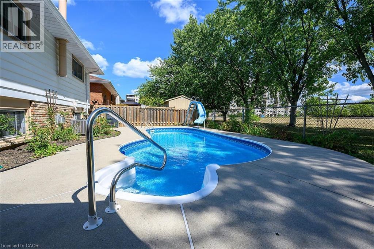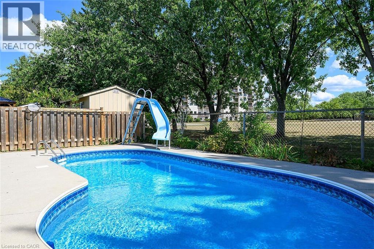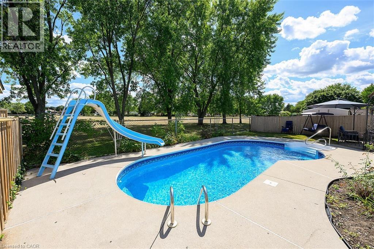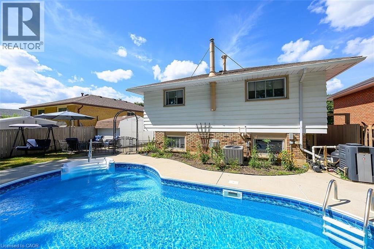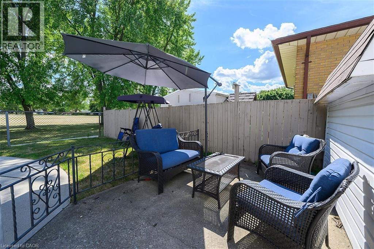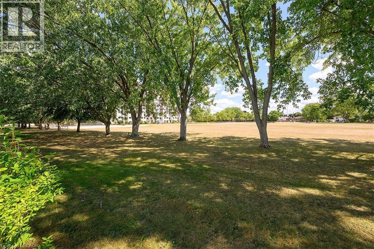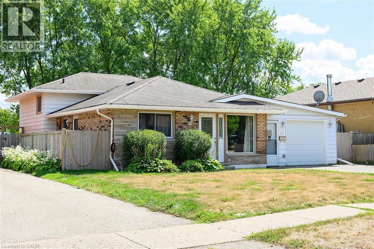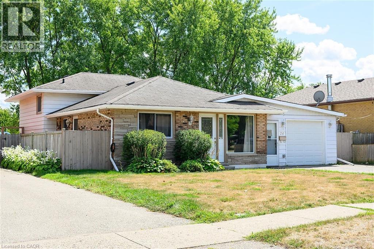24 Oxford Street Brantford, Ontario N3R 5C6
3 Bedroom
2 Bathroom
1447 sqft
Fireplace
Inground Pool
Central Air Conditioning
Forced Air
$669,900
Welcome to this charming 3-level Backsplit, perfectly designed for comfort and easy living. Discover your own private oasis, with a heated inground pool, backing onto park and no rear neighbours, this home offers a true sense of peaceful escape! With a modern and tasteful kitchen, 3 spacious bedrooms and 2 full bathrooms( jetted tub), a cozy fully finished family room, underground sprinkler system, 4 car double drive parking, there is plenty of room for the growing family! Situated in a prime and desirable north Brantford location, minutes to Highway, schools, shopping and all amenities! Visit and make this home your own! (id:41954)
Property Details
| MLS® Number | 40767997 |
| Property Type | Single Family |
| Amenities Near By | Golf Nearby, Park, Public Transit, Schools, Shopping |
| Community Features | Quiet Area |
| Equipment Type | Rental Water Softener, Water Heater |
| Features | Automatic Garage Door Opener |
| Parking Space Total | 5 |
| Pool Type | Inground Pool |
| Rental Equipment Type | Rental Water Softener, Water Heater |
Building
| Bathroom Total | 2 |
| Bedrooms Above Ground | 3 |
| Bedrooms Total | 3 |
| Appliances | Central Vacuum, Dishwasher, Dryer, Microwave, Refrigerator, Water Softener, Washer, Range - Gas, Window Coverings |
| Basement Development | Finished |
| Basement Type | Full (finished) |
| Constructed Date | 1970 |
| Construction Style Attachment | Detached |
| Cooling Type | Central Air Conditioning |
| Exterior Finish | Aluminum Siding, Brick, Other |
| Fireplace Present | Yes |
| Fireplace Total | 1 |
| Foundation Type | Block |
| Heating Fuel | Natural Gas |
| Heating Type | Forced Air |
| Size Interior | 1447 Sqft |
| Type | House |
| Utility Water | Municipal Water |
Parking
| Attached Garage |
Land
| Access Type | Highway Access |
| Acreage | No |
| Land Amenities | Golf Nearby, Park, Public Transit, Schools, Shopping |
| Sewer | Municipal Sewage System |
| Size Depth | 99 Ft |
| Size Frontage | 49 Ft |
| Size Total Text | Under 1/2 Acre |
| Zoning Description | R1b |
Rooms
| Level | Type | Length | Width | Dimensions |
|---|---|---|---|---|
| Second Level | 4pc Bathroom | Measurements not available | ||
| Second Level | Bedroom | 9'2'' x 8'7'' | ||
| Second Level | Bedroom | 12'9'' x 8'6'' | ||
| Second Level | Primary Bedroom | 11'6'' x 10'3'' | ||
| Basement | Other | Measurements not available | ||
| Lower Level | Laundry Room | Measurements not available | ||
| Lower Level | 3pc Bathroom | Measurements not available | ||
| Lower Level | Family Room | 16'10'' x 11'10'' | ||
| Main Level | Living Room | 17'6'' x 11'11'' | ||
| Main Level | Dining Room | 10'11'' x 8'5'' | ||
| Main Level | Eat In Kitchen | 15'9'' x 9'1'' |
https://www.realtor.ca/real-estate/28864765/24-oxford-street-brantford
Interested?
Contact us for more information
