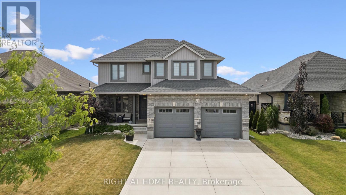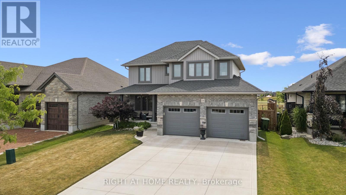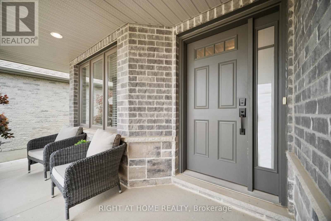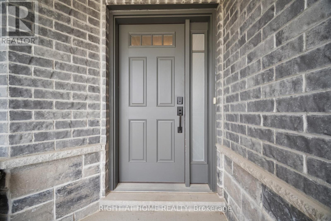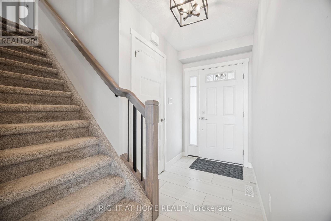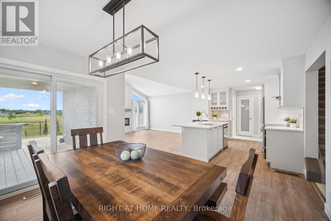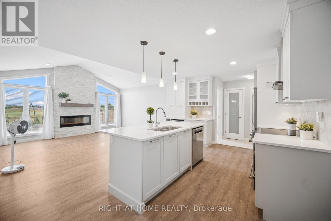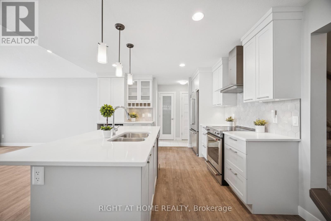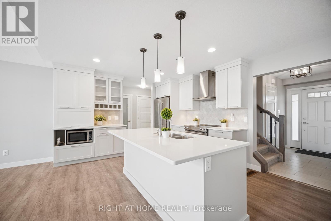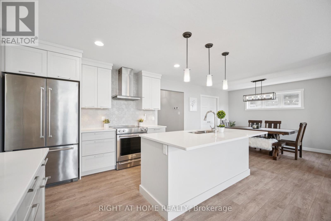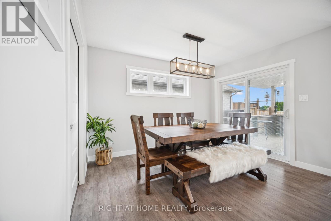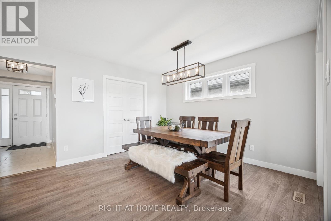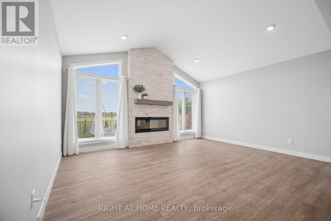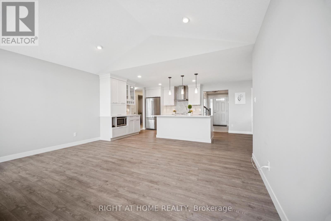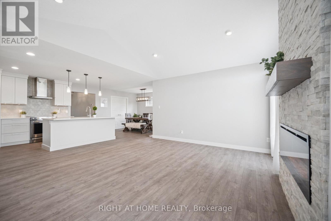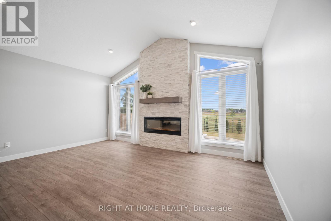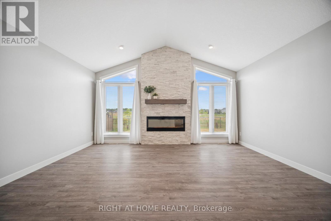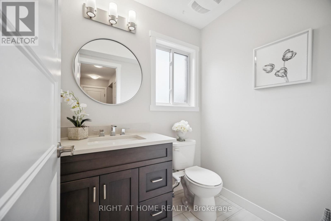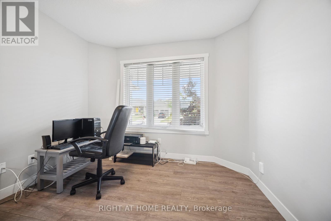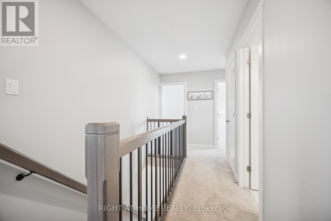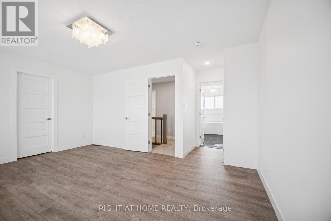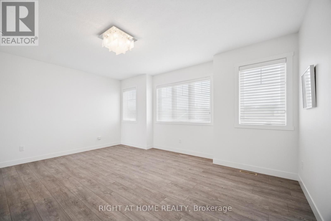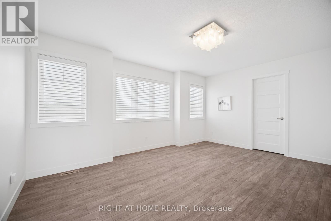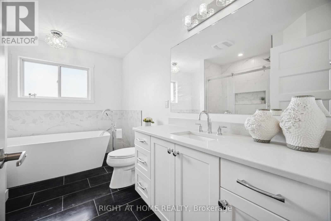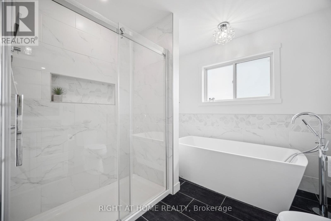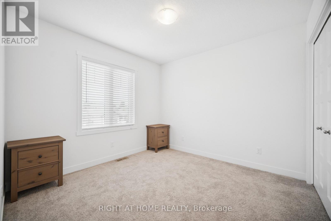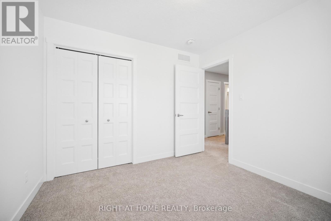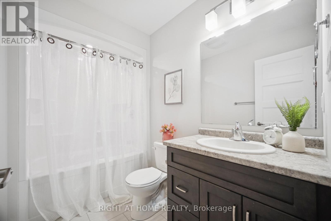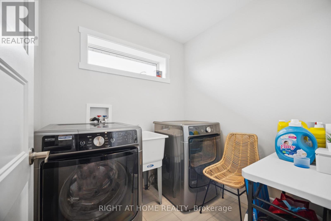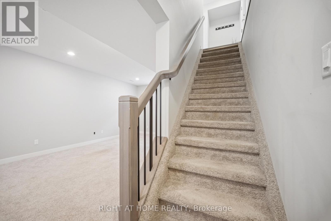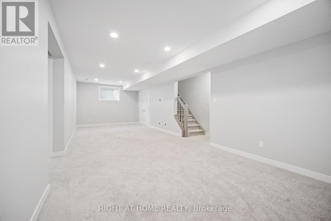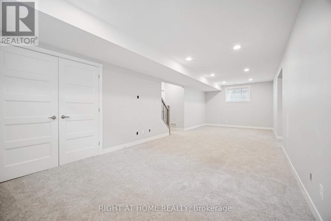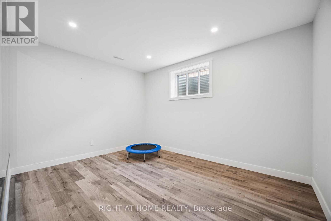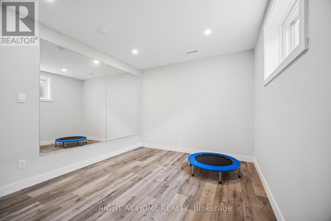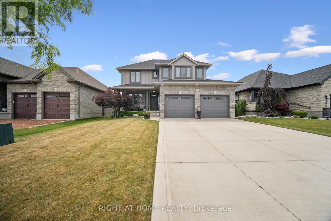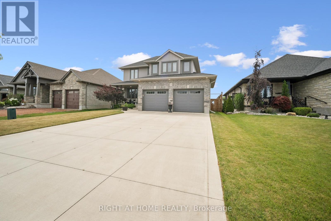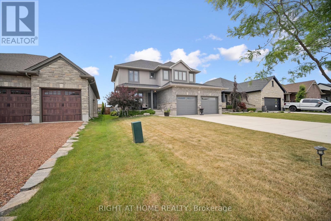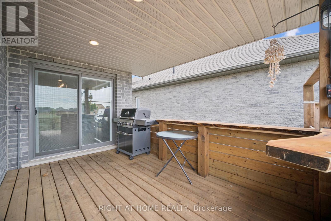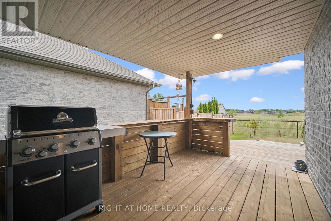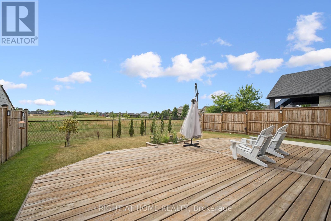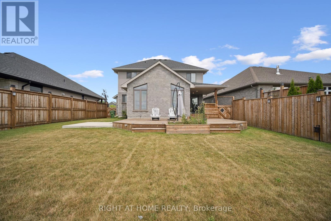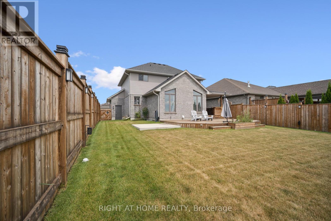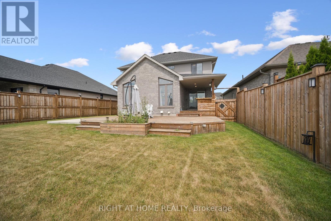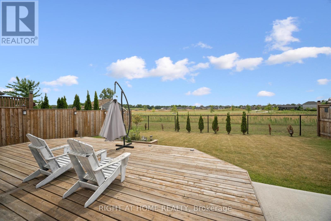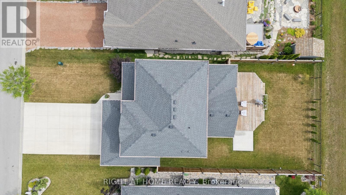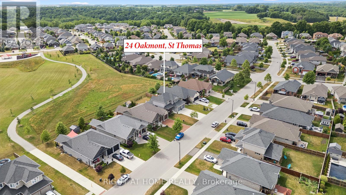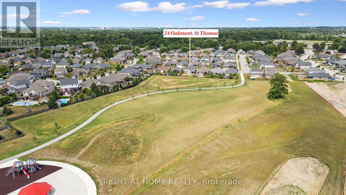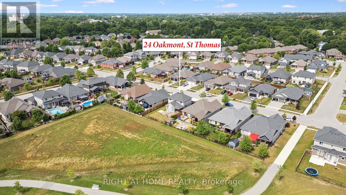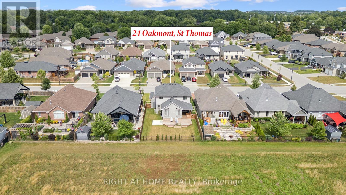5 Bedroom
3 Bathroom
1500 - 2000 sqft
Fireplace
Central Air Conditioning
Forced Air
$920,000
Welcome to 24 Oakmont - a stylish and spacious 4+1 Bed, 2.5 Bath home on a premium lot in the sought after Shaw Valley Community. Backing onto peaceful city-owned greenspace and a proposed park, this MP Custom Home blends function and flair with a concrete driveway, covered front porch, and beautifully landscaped yard. The entertainer's backyard features a two-tier deck with ambient lighting, a live-edge bar, and gas BBQ hookup. Inside, enjoy an open concept main floor with soaring vaulted ceilings, a bright GCW kitchen with quartz counters, island, backsplash, pantry and a cozy living room with electric fireplace. A main floor office/bedroom and stylish 2 pc bath complete the level. Upstairs offers a laundry room, two spacious bedrooms, a 4pc bath, and a serene primary bedroom with walk-in closet and spa-like ensuite with glass shower and freestanding tub. The finished basement includes a rec room with 8'2" ceilings, an extra bedroom, rough-in bath, and storage. Steps to Daycare, close to Port Stanley Beach, close to 401, Amazon Fulfillment and just minutes from London! (id:41954)
Property Details
|
MLS® Number
|
X12271085 |
|
Property Type
|
Single Family |
|
Community Name
|
St. Thomas |
|
Parking Space Total
|
6 |
Building
|
Bathroom Total
|
3 |
|
Bedrooms Above Ground
|
4 |
|
Bedrooms Below Ground
|
1 |
|
Bedrooms Total
|
5 |
|
Amenities
|
Fireplace(s) |
|
Appliances
|
Water Heater, Garage Door Opener Remote(s), Dishwasher, Dryer, Garage Door Opener, Stove, Washer, Window Coverings, Refrigerator |
|
Basement Development
|
Finished |
|
Basement Type
|
N/a (finished) |
|
Construction Style Attachment
|
Detached |
|
Cooling Type
|
Central Air Conditioning |
|
Exterior Finish
|
Brick, Vinyl Siding |
|
Fireplace Present
|
Yes |
|
Foundation Type
|
Poured Concrete |
|
Half Bath Total
|
1 |
|
Heating Fuel
|
Natural Gas |
|
Heating Type
|
Forced Air |
|
Stories Total
|
2 |
|
Size Interior
|
1500 - 2000 Sqft |
|
Type
|
House |
|
Utility Water
|
Municipal Water |
Parking
Land
|
Acreage
|
No |
|
Sewer
|
Sanitary Sewer |
|
Size Depth
|
115 Ft ,1 In |
|
Size Frontage
|
49 Ft ,2 In |
|
Size Irregular
|
49.2 X 115.1 Ft |
|
Size Total Text
|
49.2 X 115.1 Ft |
Rooms
| Level |
Type |
Length |
Width |
Dimensions |
|
Second Level |
Primary Bedroom |
4.85 m |
5.05 m |
4.85 m x 5.05 m |
|
Second Level |
Bedroom 2 |
3.02 m |
3.07 m |
3.02 m x 3.07 m |
|
Second Level |
Bedroom 3 |
3.02 m |
3.02 m |
3.02 m x 3.02 m |
|
Second Level |
Bedroom 4 |
2.64 m |
3.53 m |
2.64 m x 3.53 m |
|
Second Level |
Laundry Room |
2.01 m |
1.85 m |
2.01 m x 1.85 m |
|
Basement |
Bedroom |
3.07 m |
3.91 m |
3.07 m x 3.91 m |
|
Basement |
Family Room |
9.25 m |
3.48 m |
9.25 m x 3.48 m |
|
Main Level |
Kitchen |
4.47 m |
3.78 m |
4.47 m x 3.78 m |
|
Main Level |
Dining Room |
3.07 m |
3.78 m |
3.07 m x 3.78 m |
|
Main Level |
Living Room |
4.88 m |
3.94 m |
4.88 m x 3.94 m |
|
Main Level |
Office |
3 m |
3.43 m |
3 m x 3.43 m |
https://www.realtor.ca/real-estate/28576517/24-oakmont-street-st-thomas-st-thomas
