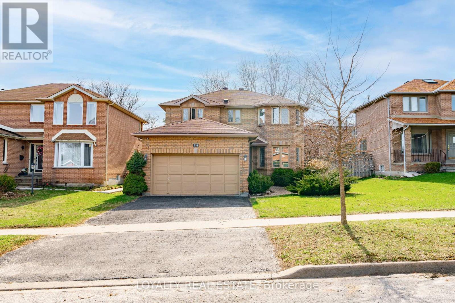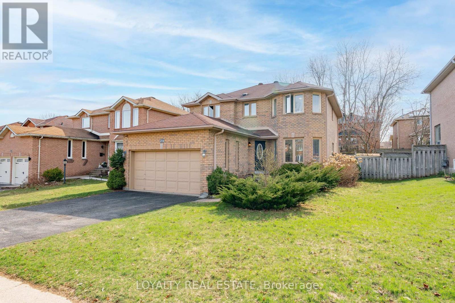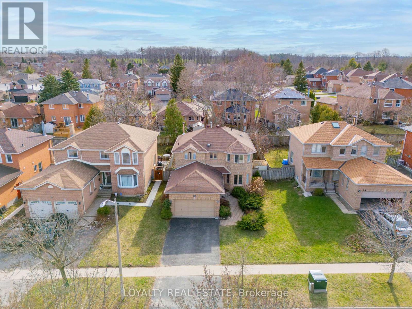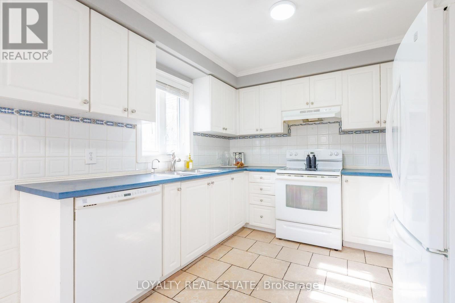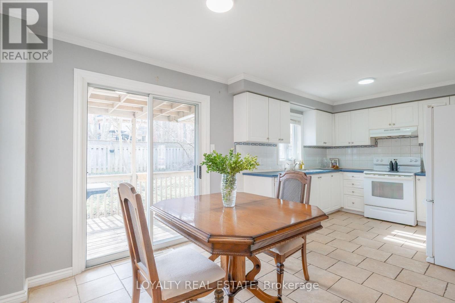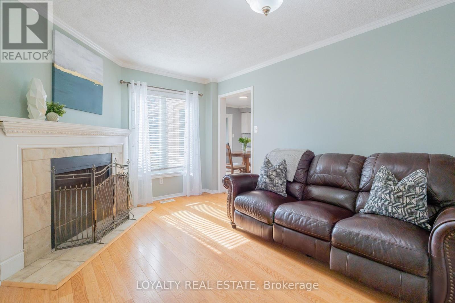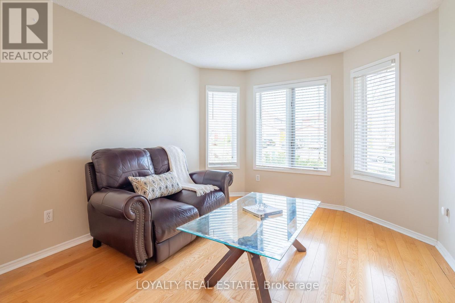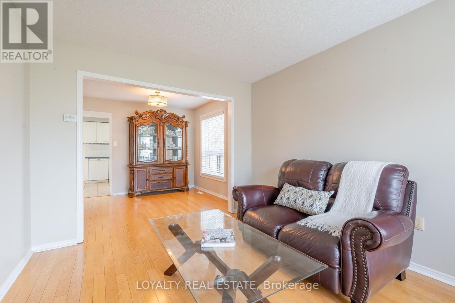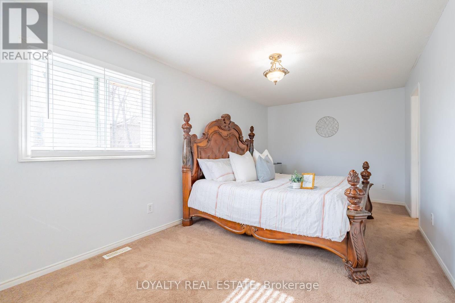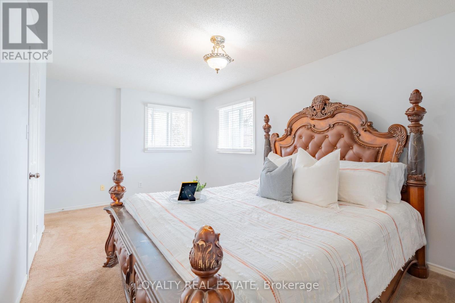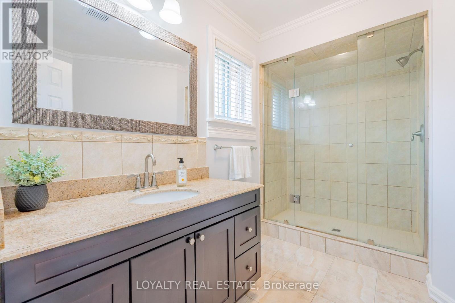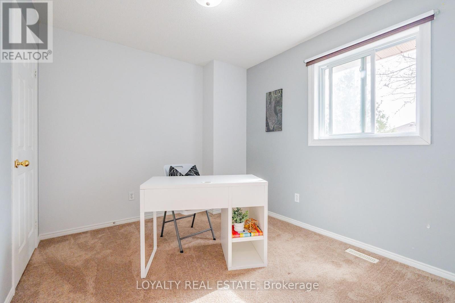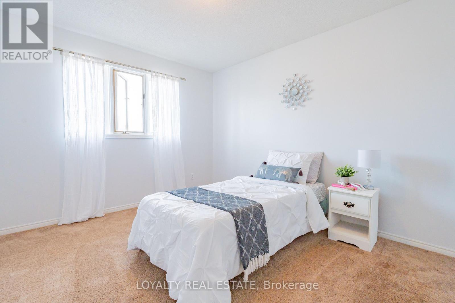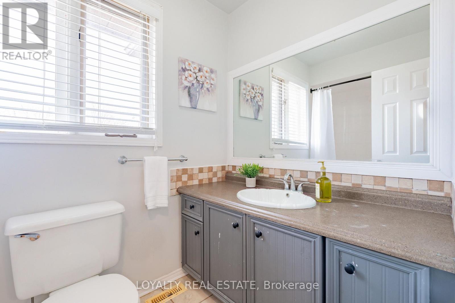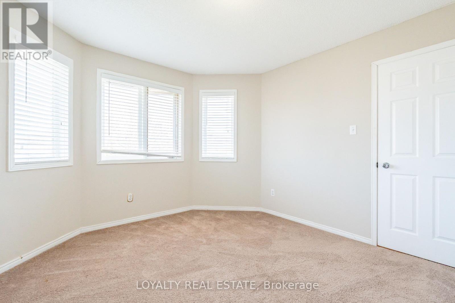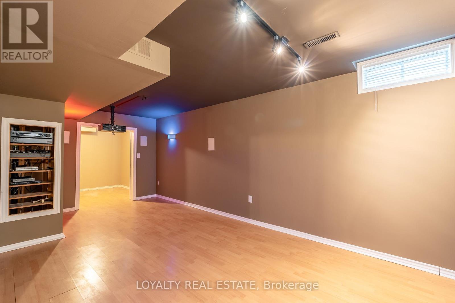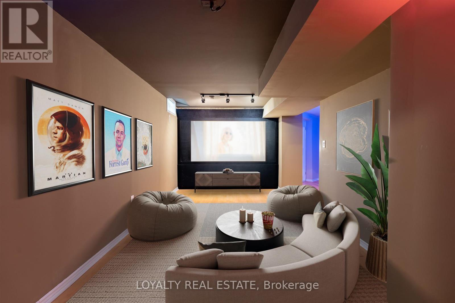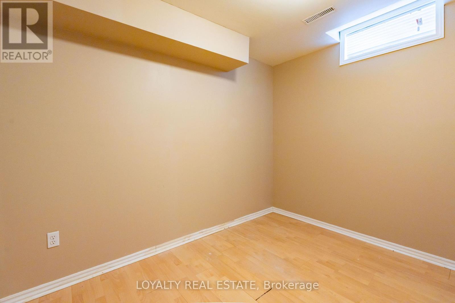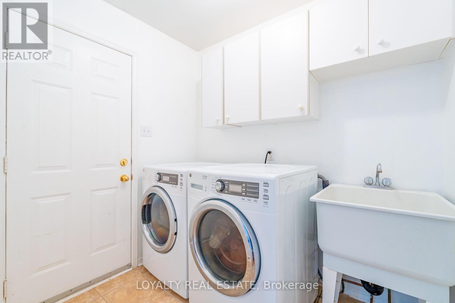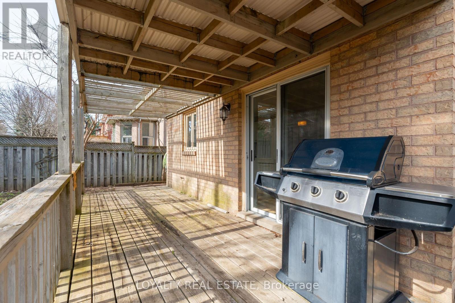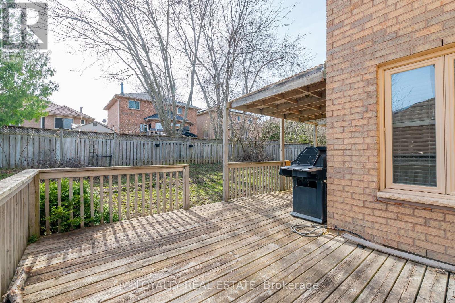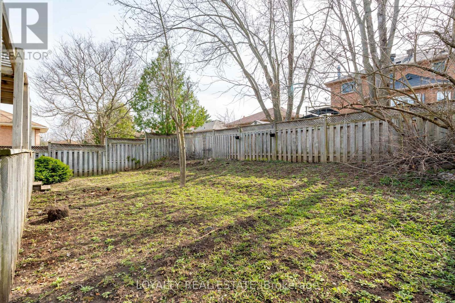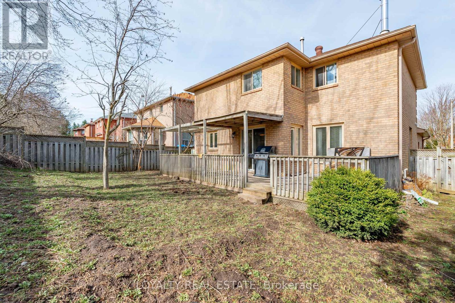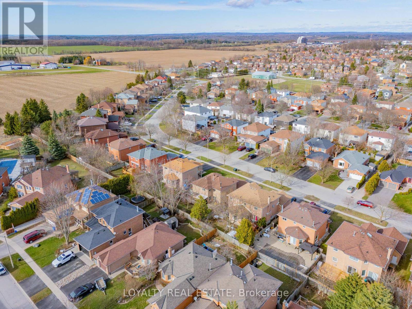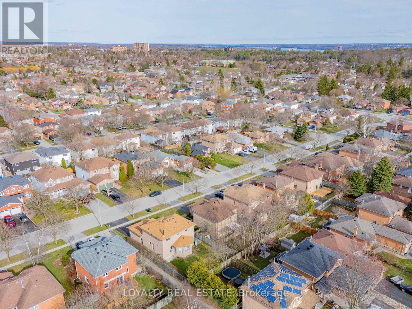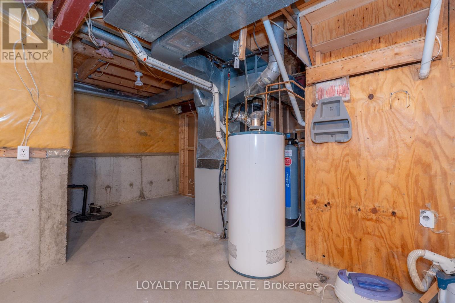5 Bedroom
3 Bathroom
Fireplace
Central Air Conditioning
Forced Air
$845,000
4+1 bedroom, detached, 2 car garage home with most sought after layout close to 2210 SF of Finished space in the whole house. Main Floor Living room combined with dining room for large family get togethers. A good size separate family room with fireplace. Large kitchen with pantry, breakfast area and a walk/out door to deck. Fenced backyard. Primary bedroom with 3-pc. ensuite and walk/in closet. 3 other good size bedrooms and a 2nd - 4 pc. bathroom on 2nd floor. Main floor has a 2 pc. powder room, laundry room. Entrance to garage from laundry room. Basement is partially finished with 1 bedroom and a recreation room. Enjoy movies on a projector screen in the rec. room. 1 side of the basement can be finished to your own taste and washroom. Excellent Home for a growing family. Super layout for family gatherings and enjoyment. Total Main and 2nd Floor= 1945 Sq. Ft. (Public Records) + Finished Bsmt. (close to 260 SF) = Total Finished Area in the house close to 2210 SF. Some bedrooms freshly painted (2024), 1 Dining Room and 1 Family Room Window Changed (2024), Washer/Dryer (2021), A/C (2019) & Furnace (2019). **** EXTRAS **** Projector Screen and Equipment in the basement. (id:41954)
Property Details
|
MLS® Number
|
S8275994 |
|
Property Type
|
Single Family |
|
Community Name
|
West Bayfield |
|
Parking Space Total
|
4 |
Building
|
Bathroom Total
|
3 |
|
Bedrooms Above Ground
|
4 |
|
Bedrooms Below Ground
|
1 |
|
Bedrooms Total
|
5 |
|
Basement Development
|
Partially Finished |
|
Basement Type
|
Full (partially Finished) |
|
Construction Style Attachment
|
Detached |
|
Cooling Type
|
Central Air Conditioning |
|
Exterior Finish
|
Brick |
|
Fireplace Present
|
Yes |
|
Heating Fuel
|
Natural Gas |
|
Heating Type
|
Forced Air |
|
Stories Total
|
2 |
|
Type
|
House |
Parking
Land
|
Acreage
|
No |
|
Size Irregular
|
49.21 X 109.9 Ft |
|
Size Total Text
|
49.21 X 109.9 Ft |
Rooms
| Level |
Type |
Length |
Width |
Dimensions |
|
Second Level |
Primary Bedroom |
5.89 m |
3.56 m |
5.89 m x 3.56 m |
|
Second Level |
Bedroom |
2.8 m |
2.61 m |
2.8 m x 2.61 m |
|
Second Level |
Bedroom |
3.69 m |
3.06 m |
3.69 m x 3.06 m |
|
Second Level |
Bedroom |
3.12 m |
3.37 m |
3.12 m x 3.37 m |
|
Second Level |
Bathroom |
2.6 m |
1.5 m |
2.6 m x 1.5 m |
|
Basement |
Recreational, Games Room |
5.88 m |
2.93 m |
5.88 m x 2.93 m |
|
Basement |
Bedroom |
3 m |
2.93 m |
3 m x 2.93 m |
|
Main Level |
Kitchen |
10 m |
3.08 m |
10 m x 3.08 m |
|
Main Level |
Living Room |
3.81 m |
3.2 m |
3.81 m x 3.2 m |
|
Main Level |
Dining Room |
3.2 m |
2.73 m |
3.2 m x 2.73 m |
|
Main Level |
Family Room |
5.03 m |
3.1 m |
5.03 m x 3.1 m |
Utilities
|
Sewer
|
Available |
|
Natural Gas
|
Available |
|
Electricity
|
Available |
|
Cable
|
Available |
https://www.realtor.ca/real-estate/26809568/24-neelands-st-barrie-west-bayfield
