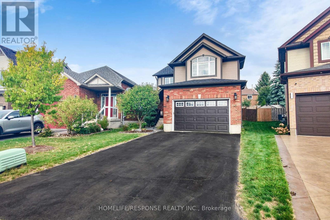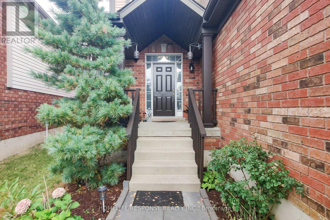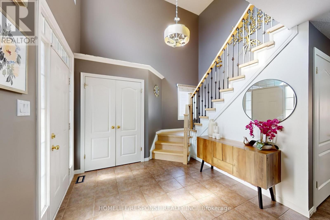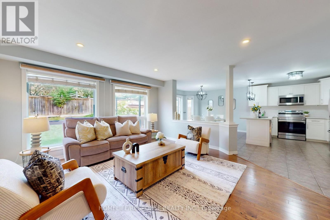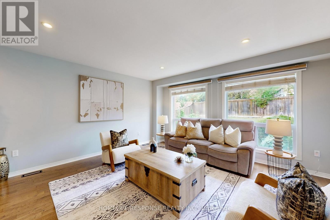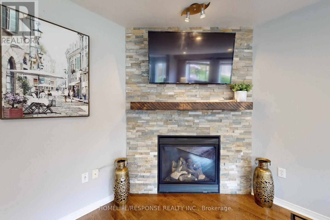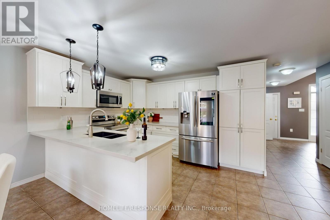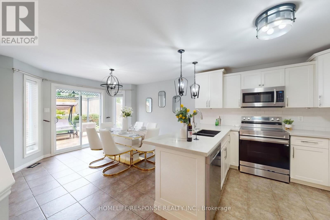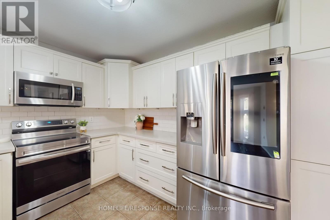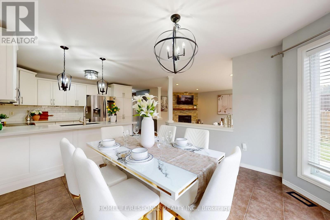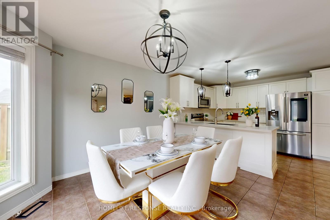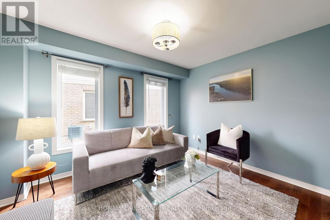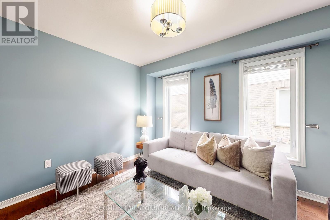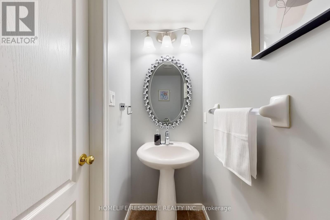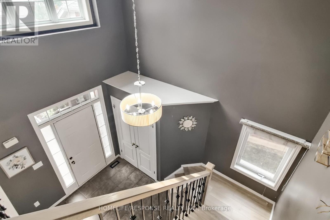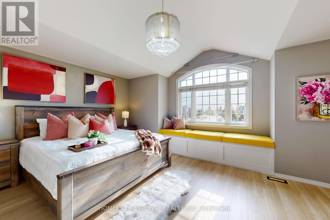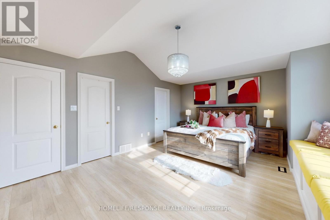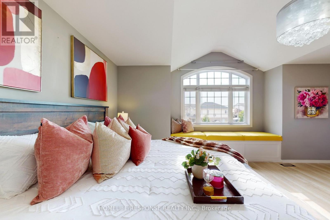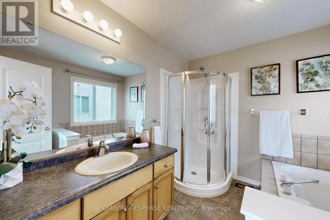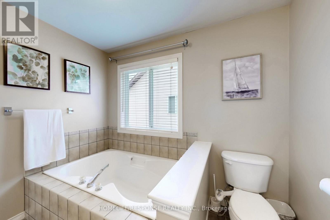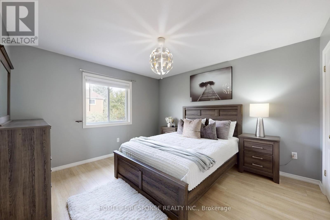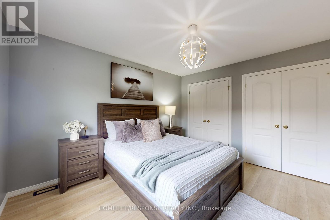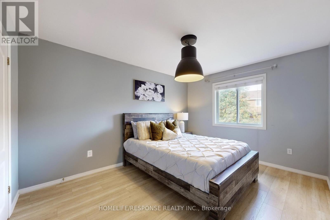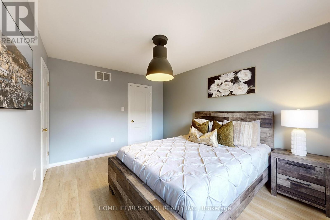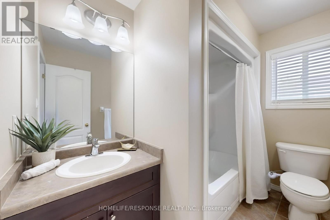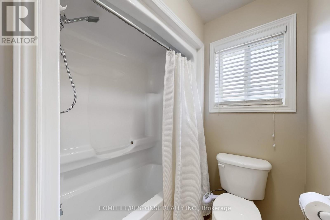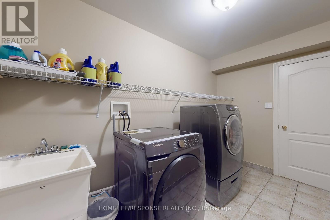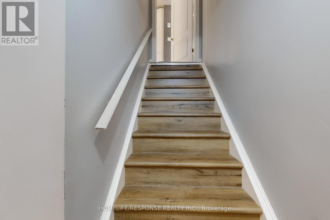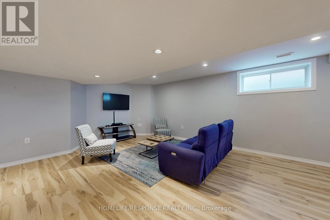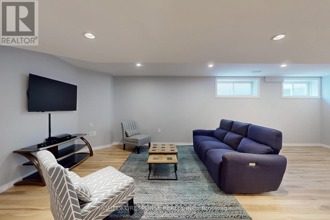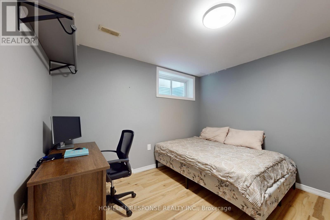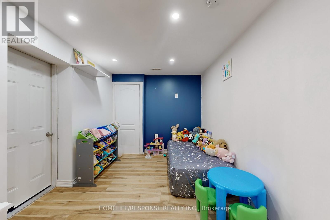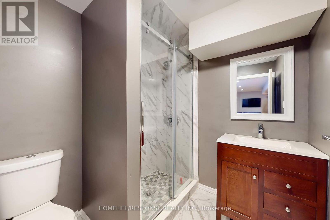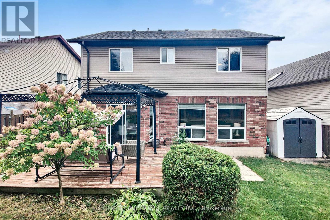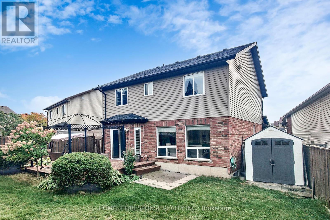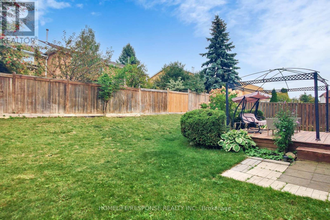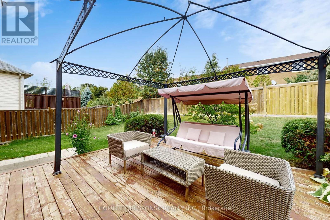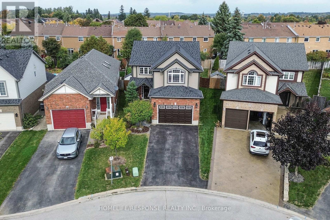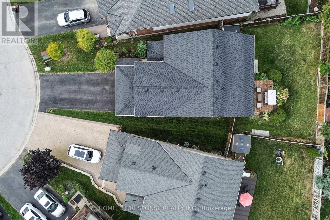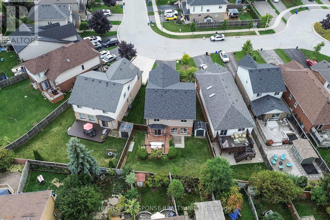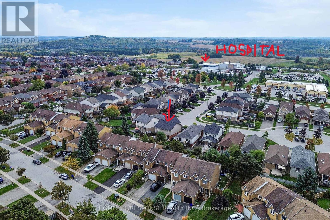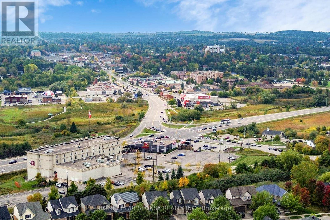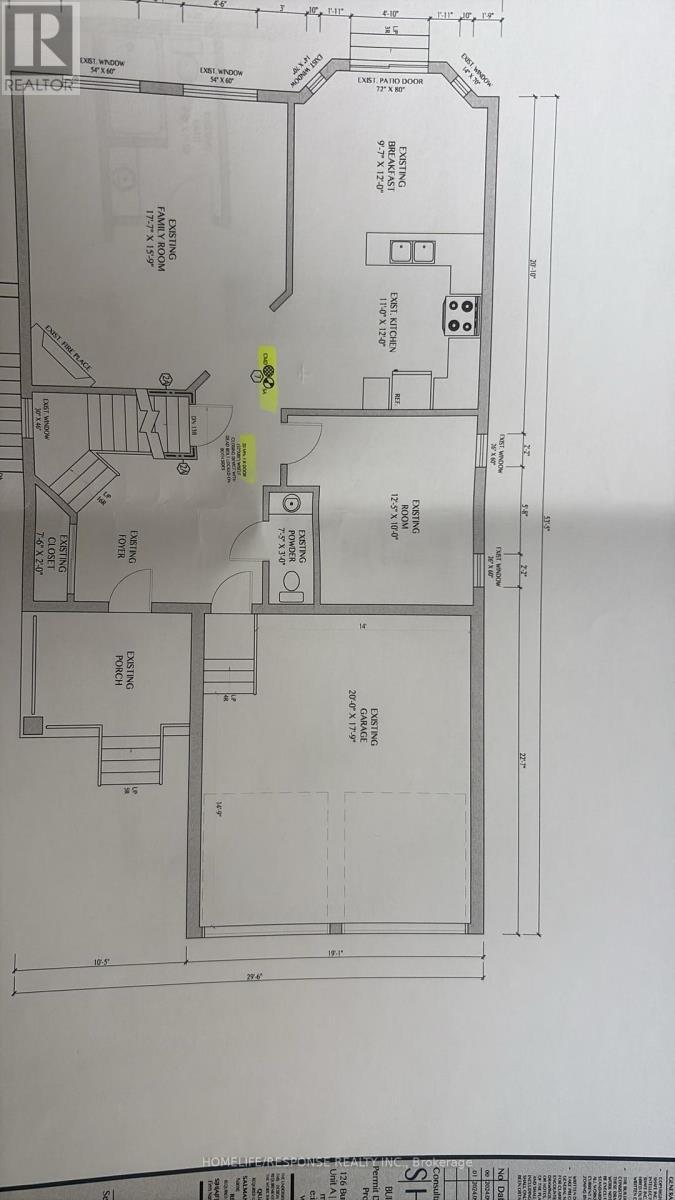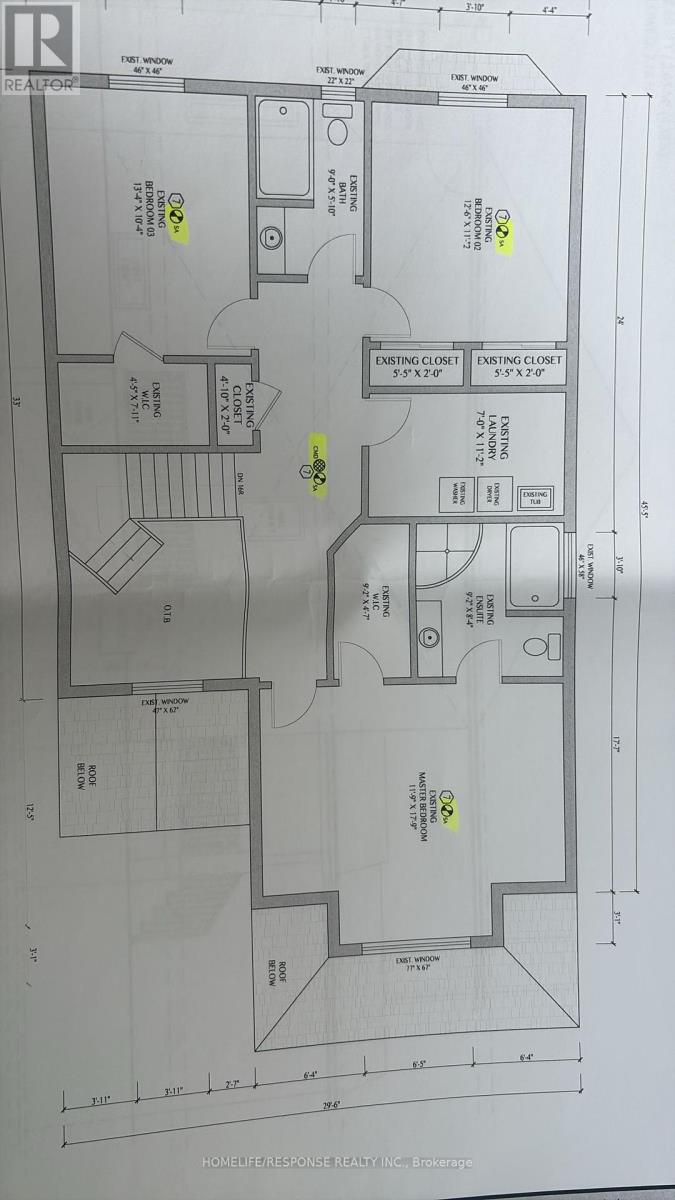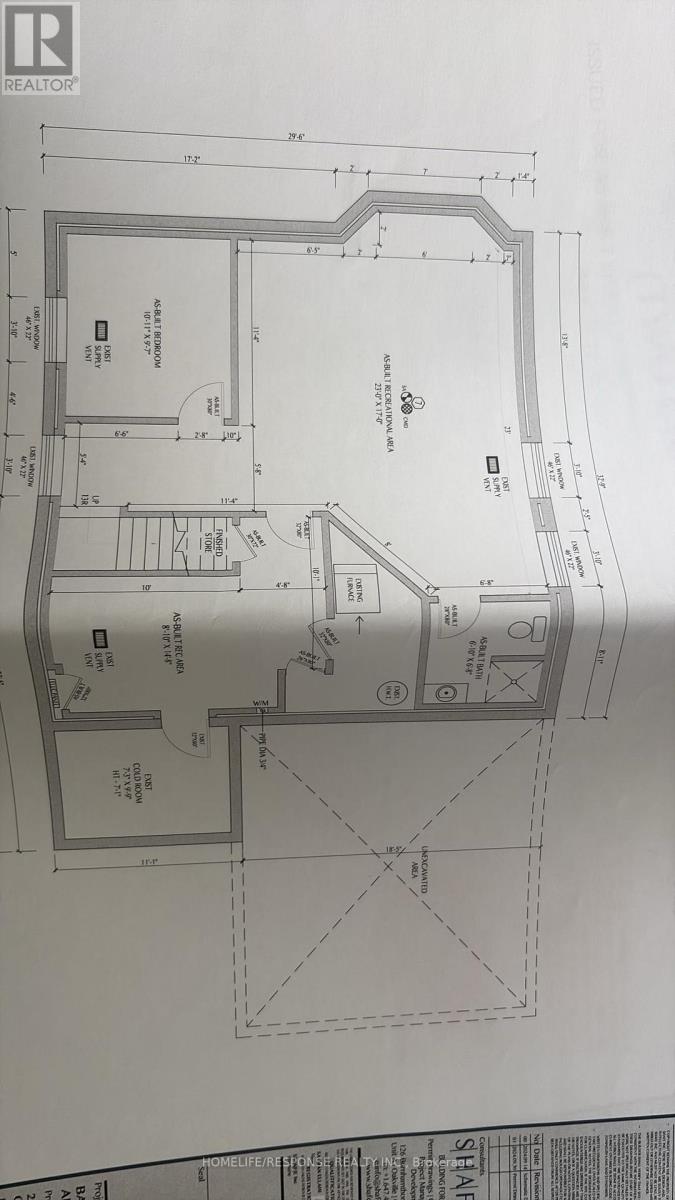24 Murray Court Orangeville, Ontario L9W 0A1
$1,129,000
LOCATION!! Close to Hwy10, Brampton is less than 25 mins away! Stunning 2218 sq. ft. Sunvale built detached Home with Income Potential situated on a rare pie-shaped large lot on a quiet cul-de-sac in a child friendly neighbourhood of Orangeville 5 mins walk to Headwaters Hospital & close to Island Lake Conservation Area. Carpet free, modern upgrades & income-generating potential, this home is a lifestyle upgrade for growing families seeking space & looking to elevate their living experience. As you step in, youre greeted by a grand 17 ft high foyer, setting the tone for the homes bright, open-concept layout. The main floor features a formal living room which can be used as home office instead, an updated kitchen with sleek S/S appliances & beautiful quartz countertops. The kitchen flows effortlessly into the spacious family room with a gas fireplace, creating a natural hub for family life & entertaining. Step outside from the dining area to a large deck, gazebo & fully fenced backyard which is ideal for hosting barbecues or simply unwinding in privacy. Upstairs, the spacious primary suite with vaulted ceilings, big palladian bay window is a true retreat, offering a walk-in closet & a spa like ensuite. 2nd bdrm has a walk in closet and 3rd bdrm comes with double closets providing plenty of storage for a growing family. The laundry on 2nd floor adds both convenience & practicality. The professionally finished basement includes a huge rec room, bathroom & 2 additional bdrms. With permits already secured, its ready to be transformed into a LEGAL rental unit, offering a rare chance to generate steady rental income & help pay down your mortgage. Recent upgrades- Stove (2025) Stairs (2023), 2nd fl. & bsmt flooring (2023), Roof, Furnace (2022) & A/C (2022) With a 2-car garage & 4 car driveway, parking is plenty. Take the free bus transit or 5 mins drive to stores like Walmart, Canadian tire, Zehrs etc, Short drive to Hwy 9 & Hwy 10, Island Park School. (id:41954)
Open House
This property has open houses!
1:00 pm
Ends at:4:00 pm
1:00 pm
Ends at:4:00 pm
Property Details
| MLS® Number | W12423889 |
| Property Type | Single Family |
| Community Name | Orangeville |
| Amenities Near By | Hospital, Park, Public Transit, Schools |
| Equipment Type | Water Heater |
| Features | Cul-de-sac, Carpet Free, Gazebo |
| Parking Space Total | 6 |
| Rental Equipment Type | Water Heater |
| Structure | Patio(s), Porch, Shed |
Building
| Bathroom Total | 4 |
| Bedrooms Above Ground | 3 |
| Bedrooms Below Ground | 2 |
| Bedrooms Total | 5 |
| Age | 16 To 30 Years |
| Amenities | Fireplace(s) |
| Appliances | Water Softener, Dishwasher, Dryer, Microwave, Stove, Washer, Window Coverings, Refrigerator |
| Basement Development | Finished |
| Basement Type | N/a (finished) |
| Construction Style Attachment | Detached |
| Cooling Type | Central Air Conditioning |
| Exterior Finish | Aluminum Siding, Brick |
| Fireplace Present | Yes |
| Fireplace Total | 1 |
| Flooring Type | Hardwood, Laminate, Ceramic |
| Foundation Type | Unknown |
| Half Bath Total | 1 |
| Heating Fuel | Natural Gas |
| Heating Type | Forced Air |
| Stories Total | 2 |
| Size Interior | 2000 - 2500 Sqft |
| Type | House |
| Utility Water | Municipal Water |
Parking
| Attached Garage | |
| Garage |
Land
| Acreage | No |
| Fence Type | Fenced Yard |
| Land Amenities | Hospital, Park, Public Transit, Schools |
| Sewer | Sanitary Sewer |
| Size Depth | 116 Ft ,2 In |
| Size Frontage | 29 Ft |
| Size Irregular | 29 X 116.2 Ft ; 10.44x120.09x9.68x9.68x9.68x112.91x50.35 |
| Size Total Text | 29 X 116.2 Ft ; 10.44x120.09x9.68x9.68x9.68x112.91x50.35 |
Rooms
| Level | Type | Length | Width | Dimensions |
|---|---|---|---|---|
| Second Level | Primary Bedroom | 5.46 m | 3.63 m | 5.46 m x 3.63 m |
| Second Level | Bedroom 2 | 4.08 m | 3.17 m | 4.08 m x 3.17 m |
| Second Level | Bedroom 3 | 3.84 m | 3.41 m | 3.84 m x 3.41 m |
| Second Level | Laundry Room | 3.41 m | 2.13 m | 3.41 m x 2.13 m |
| Basement | Bedroom 5 | 3.39 m | 3.39 m x Measurements not available | |
| Basement | Recreational, Games Room | 7.01 m | 5.18 m | 7.01 m x 5.18 m |
| Basement | Bedroom 4 | 4.51 m | 2.47 m | 4.51 m x 2.47 m |
| Main Level | Living Room | 3.81 m | 3.05 m | 3.81 m x 3.05 m |
| Main Level | Kitchen | 3.66 m | 3.35 m | 3.66 m x 3.35 m |
| Main Level | Dining Room | 3.66 m | 2.96 m | 3.66 m x 2.96 m |
| Main Level | Family Room | 5.4 m | 4.85 m | 5.4 m x 4.85 m |
https://www.realtor.ca/real-estate/28906985/24-murray-court-orangeville-orangeville
Interested?
Contact us for more information
