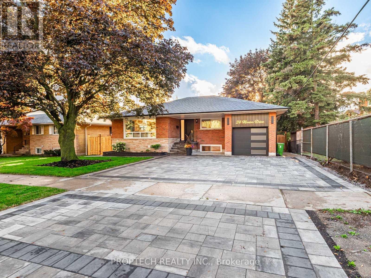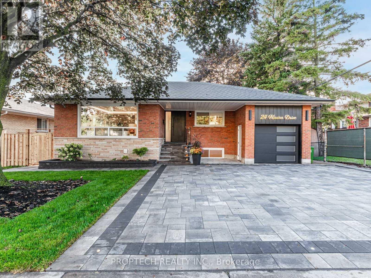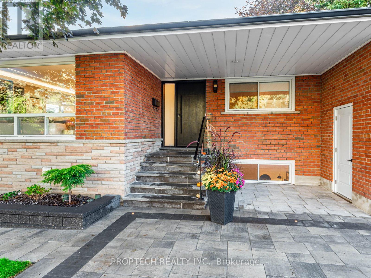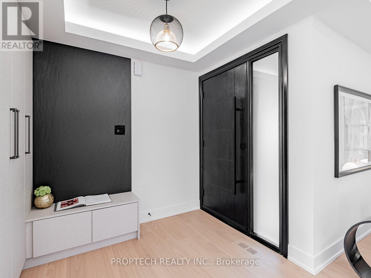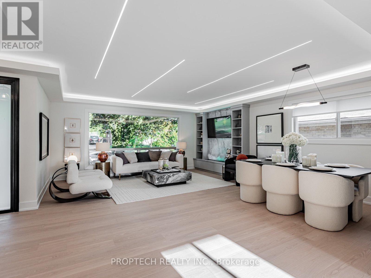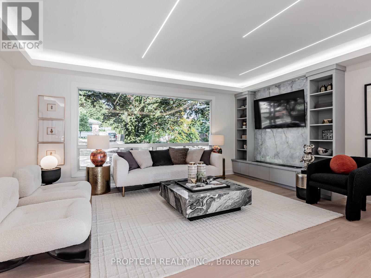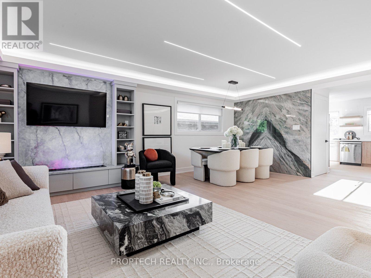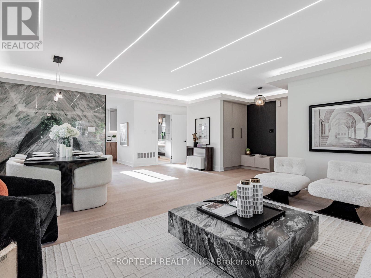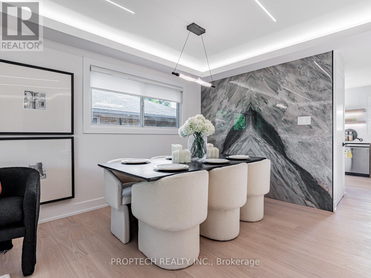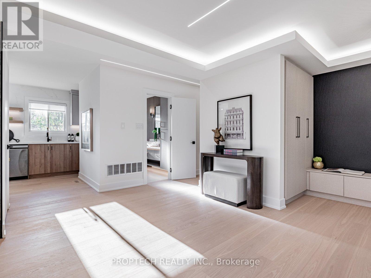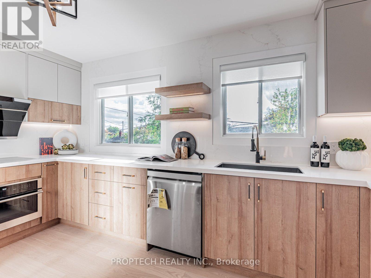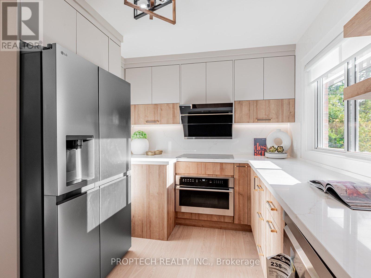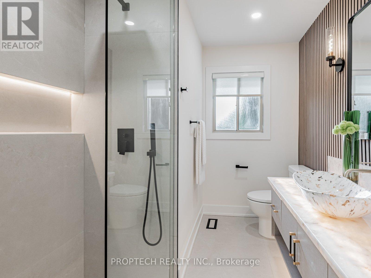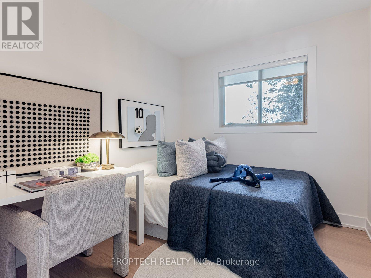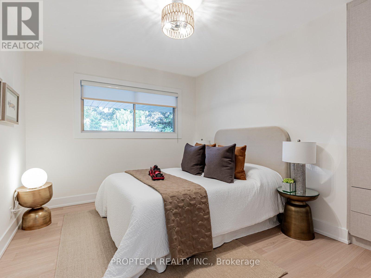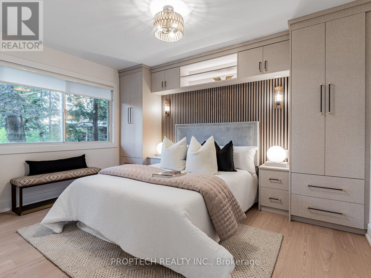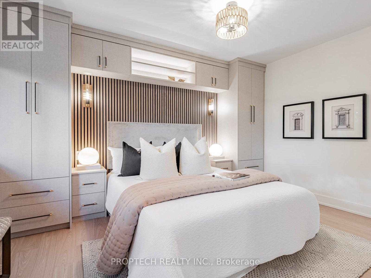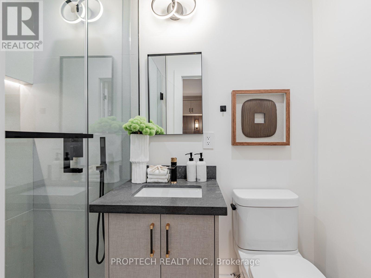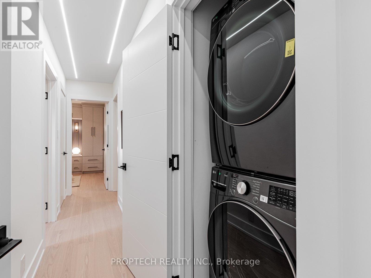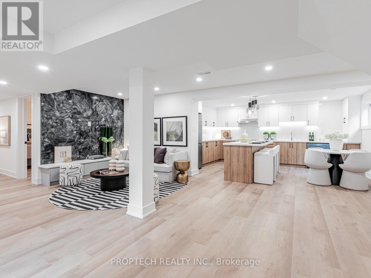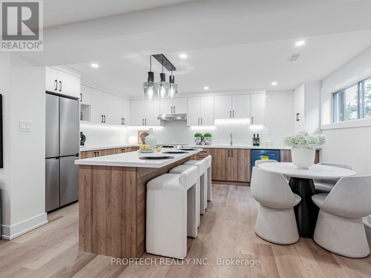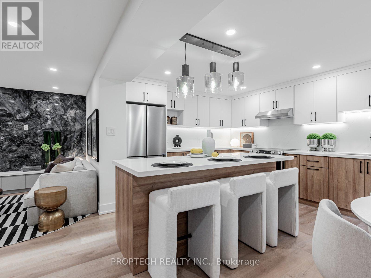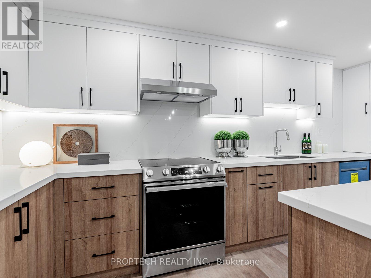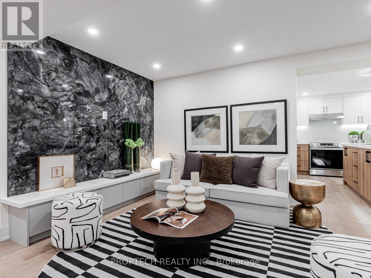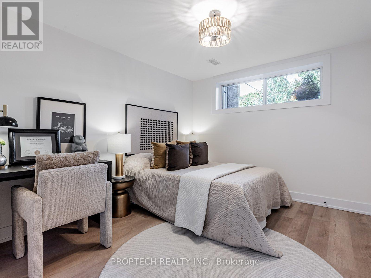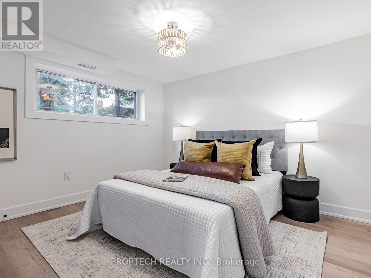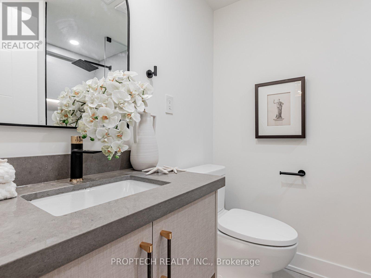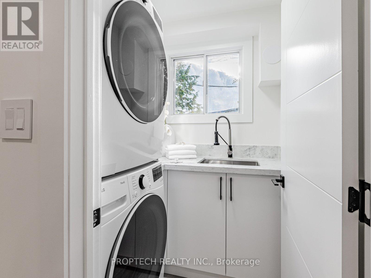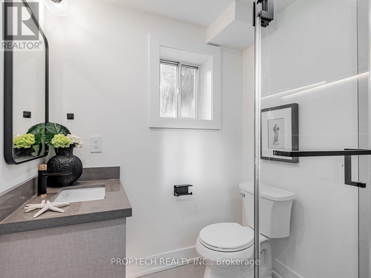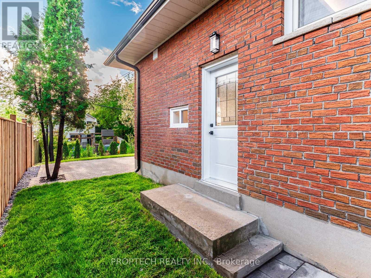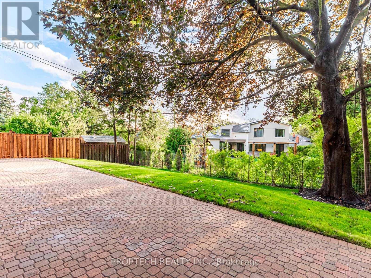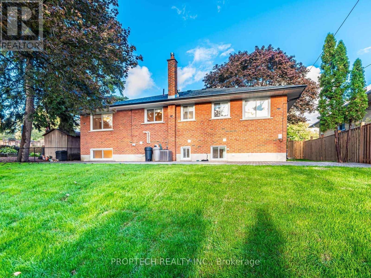5 Bedroom
4 Bathroom
1100 - 1500 sqft
Bungalow
Fireplace
Central Air Conditioning
Forced Air
$1,549,000
Discover this beautifully renovated, move-in ready home that blends modern comfort with functional design. The main level features a bright open-concept kitchen with brand-new stainless steel appliances, custom strip lighting, and a sleek water-vapor fireplace, creating an inviting space for relaxing or entertaining.The separate entrance basement offers two bedrooms (one ensuite), large above-grade windows, and a second kitchen - perfect for extended family living or income potential.Enjoy peace of mind with major mechanical upgrades, including a new furnace, A/C, and owned hot water tank (no rental contracts).Located in a quiet, family-friendly North York neighbourhood close to schools, parks, community centres, Fairview Mall, Costco, TTC, and quick access to Hwy 401/404/DVP.A rare opportunity to own a stylish, turnkey home offering comfort, flexibility, and lasting value. (id:41954)
Property Details
|
MLS® Number
|
C12467352 |
|
Property Type
|
Single Family |
|
Community Name
|
Parkwoods-Donalda |
|
Parking Space Total
|
6 |
Building
|
Bathroom Total
|
4 |
|
Bedrooms Above Ground
|
5 |
|
Bedrooms Total
|
5 |
|
Appliances
|
Water Heater, Dishwasher, Dryer, Hood Fan, Oven, Stove, Washer, Window Coverings, Refrigerator |
|
Architectural Style
|
Bungalow |
|
Basement Development
|
Finished |
|
Basement Features
|
Separate Entrance |
|
Basement Type
|
N/a (finished), N/a |
|
Construction Style Attachment
|
Detached |
|
Cooling Type
|
Central Air Conditioning |
|
Exterior Finish
|
Brick |
|
Fireplace Present
|
Yes |
|
Flooring Type
|
Vinyl |
|
Foundation Type
|
Unknown |
|
Heating Fuel
|
Natural Gas |
|
Heating Type
|
Forced Air |
|
Stories Total
|
1 |
|
Size Interior
|
1100 - 1500 Sqft |
|
Type
|
House |
|
Utility Water
|
Municipal Water |
Parking
Land
|
Acreage
|
No |
|
Sewer
|
Sanitary Sewer |
|
Size Depth
|
100 Ft |
|
Size Frontage
|
60 Ft |
|
Size Irregular
|
60 X 100 Ft |
|
Size Total Text
|
60 X 100 Ft |
Rooms
| Level |
Type |
Length |
Width |
Dimensions |
|
Basement |
Primary Bedroom |
3.6 m |
3.2 m |
3.6 m x 3.2 m |
|
Basement |
Bedroom 2 |
3.3 m |
3 m |
3.3 m x 3 m |
|
Basement |
Living Room |
3 m |
2.45 m |
3 m x 2.45 m |
|
Basement |
Kitchen |
6.1 m |
4.9 m |
6.1 m x 4.9 m |
|
Main Level |
Primary Bedroom |
3.96 m |
3.2 m |
3.96 m x 3.2 m |
|
Main Level |
Bedroom 2 |
2.9 m |
2.44 m |
2.9 m x 2.44 m |
|
Main Level |
Living Room |
6.1 m |
5.49 m |
6.1 m x 5.49 m |
|
Main Level |
Kitchen |
3.05 m |
4.42 m |
3.05 m x 4.42 m |
|
Main Level |
Bedroom 3 |
3.65 m |
3.05 m |
3.65 m x 3.05 m |
https://www.realtor.ca/real-estate/29000546/24-mission-drive-toronto-parkwoods-donalda-parkwoods-donalda
