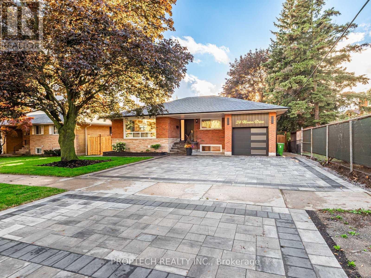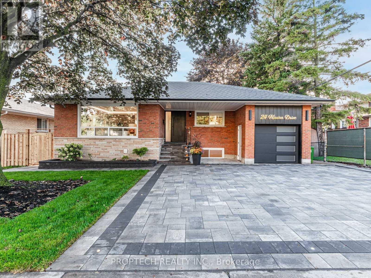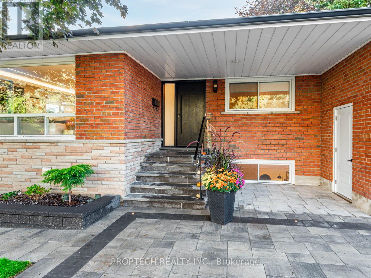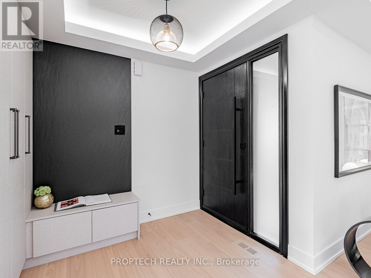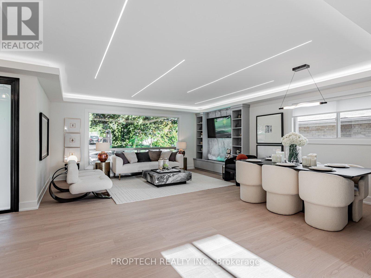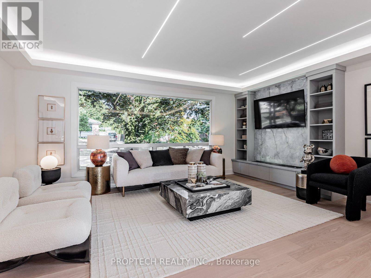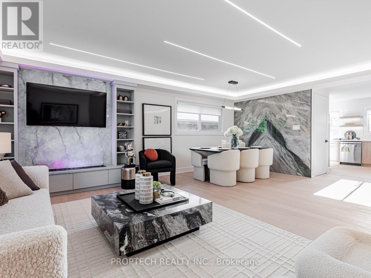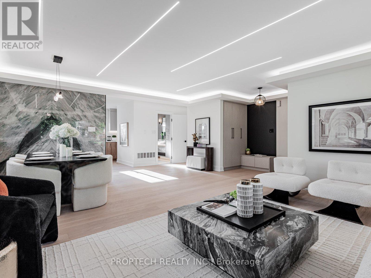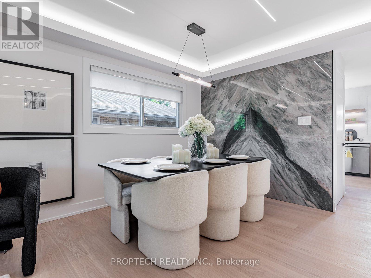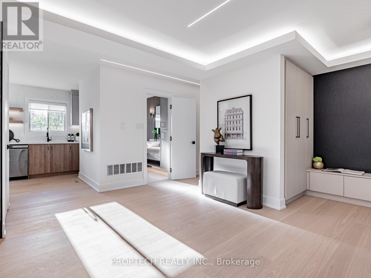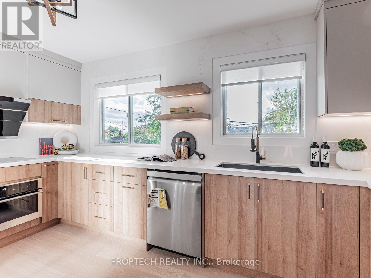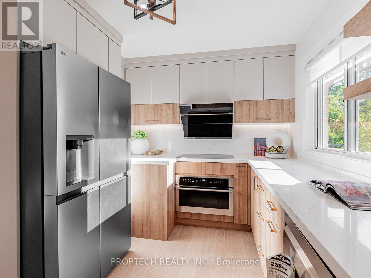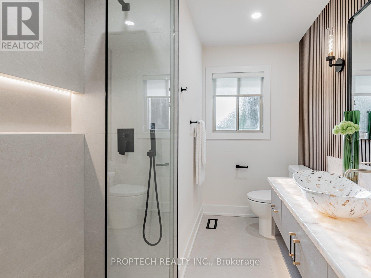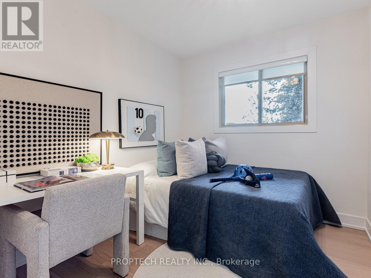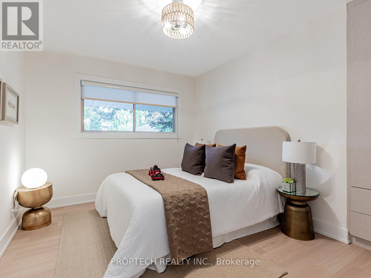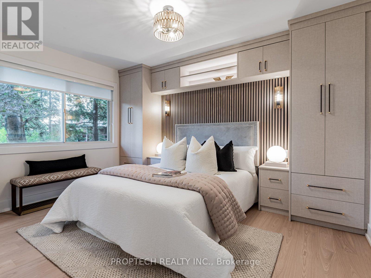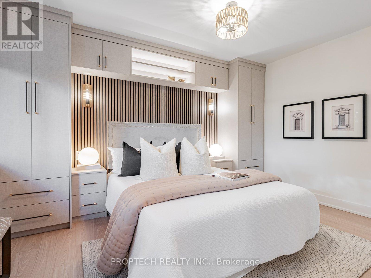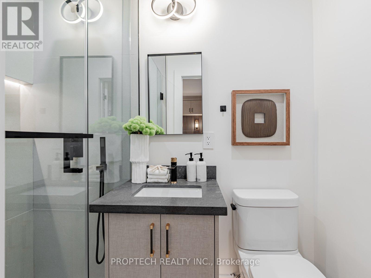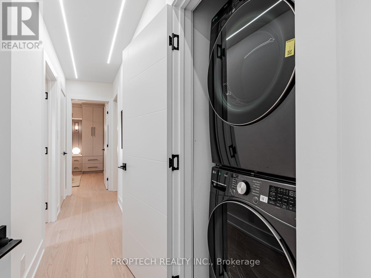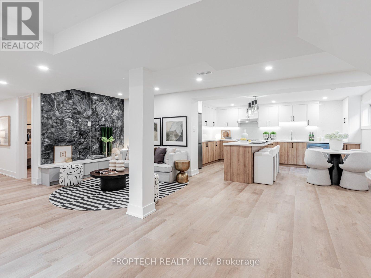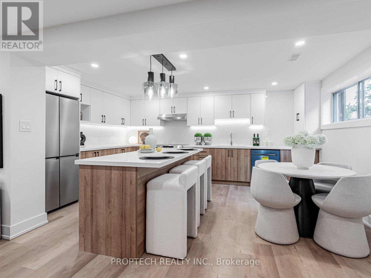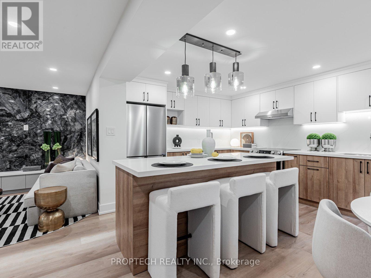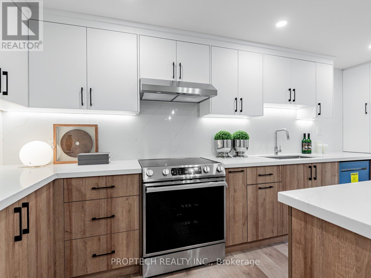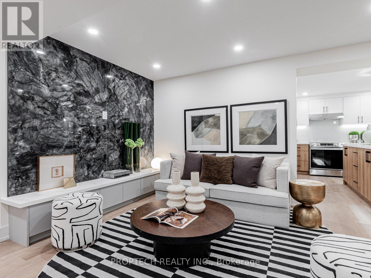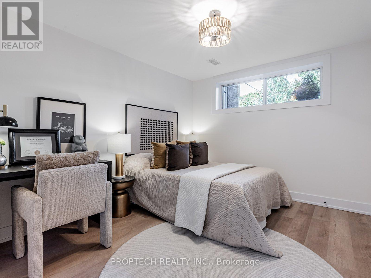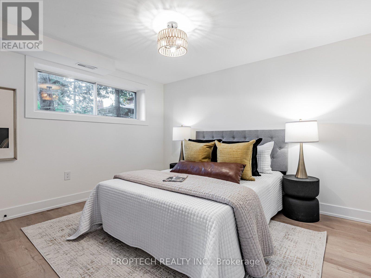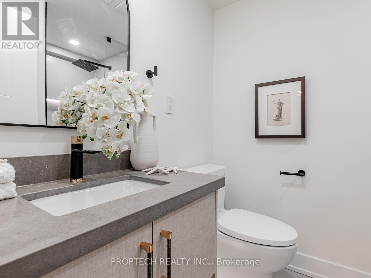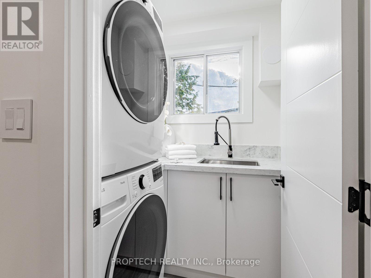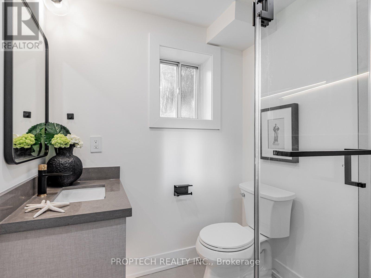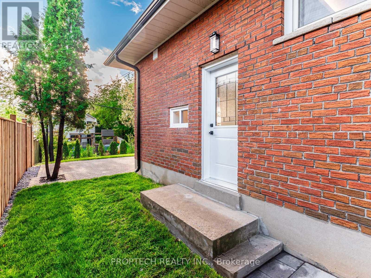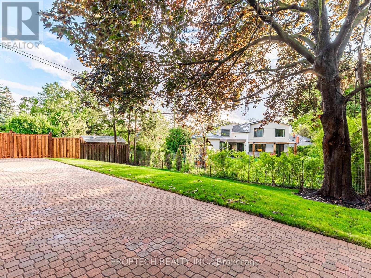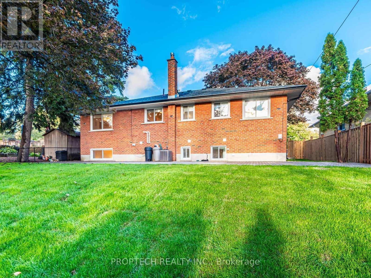24 Mission Drive Toronto (Parkwoods-Donalda), Ontario M3A 2P2
$1,388,888
Welcome to 24 Mission Dr, North York! This move-in ready home has been fully renovated inside and out with $$$ spent on quality upgrades. The open-concept kitchen features brand new appliances including cooktop, oven, fridge, and dishwasher, while the living room shines with modern strip lighting and a stylish water-vapor fireplace. The separate entrance basement offers great flexibility with two bedrooms (one with ensuite) and above-ground windows. Perfect for rental income or extended family living. With a new furnace and hot water tank (both owned, no rentals), you can move in with peace of mind. Conveniently located near schools, parks, community centres, and shopping centers like Fairview Mall, and Costco. Just minutes to Hwy 401, Hwy 404, and DVP; close to TTC and GO Transit with direct routes downtown, this home offers a mix of comfort, convenience, and modern living in a great North York neighbourhood. (id:41954)
Open House
This property has open houses!
2:00 pm
Ends at:4:00 pm
2:00 pm
Ends at:4:00 pm
2:00 pm
Ends at:4:00 pm
2:00 pm
Ends at:4:00 pm
Property Details
| MLS® Number | C12430456 |
| Property Type | Single Family |
| Community Name | Parkwoods-Donalda |
| Parking Space Total | 6 |
Building
| Bathroom Total | 4 |
| Bedrooms Above Ground | 5 |
| Bedrooms Total | 5 |
| Appliances | Water Heater, Dishwasher, Dryer, Hood Fan, Oven, Stove, Washer, Window Coverings, Refrigerator |
| Architectural Style | Bungalow |
| Basement Development | Finished |
| Basement Features | Separate Entrance |
| Basement Type | N/a (finished) |
| Construction Style Attachment | Detached |
| Cooling Type | Central Air Conditioning |
| Exterior Finish | Brick |
| Fireplace Present | Yes |
| Flooring Type | Vinyl |
| Foundation Type | Unknown |
| Heating Fuel | Natural Gas |
| Heating Type | Forced Air |
| Stories Total | 1 |
| Size Interior | 1100 - 1500 Sqft |
| Type | House |
| Utility Water | Municipal Water |
Parking
| Attached Garage | |
| Garage |
Land
| Acreage | No |
| Sewer | Sanitary Sewer |
| Size Depth | 100 Ft |
| Size Frontage | 60 Ft |
| Size Irregular | 60 X 100 Ft |
| Size Total Text | 60 X 100 Ft |
Rooms
| Level | Type | Length | Width | Dimensions |
|---|---|---|---|---|
| Basement | Primary Bedroom | 3.6 m | 3.2 m | 3.6 m x 3.2 m |
| Basement | Bedroom 2 | 3.3 m | 3 m | 3.3 m x 3 m |
| Basement | Living Room | 3 m | 2.45 m | 3 m x 2.45 m |
| Basement | Kitchen | 6.1 m | 4.9 m | 6.1 m x 4.9 m |
| Main Level | Primary Bedroom | 3.96 m | 3.2 m | 3.96 m x 3.2 m |
| Main Level | Bedroom 2 | 2.9 m | 2.44 m | 2.9 m x 2.44 m |
| Main Level | Living Room | 6.1 m | 5.49 m | 6.1 m x 5.49 m |
| Main Level | Kitchen | 3.05 m | 4.42 m | 3.05 m x 4.42 m |
| Main Level | Bedroom 3 | 3.65 m | 3.05 m | 3.65 m x 3.05 m |
Interested?
Contact us for more information
