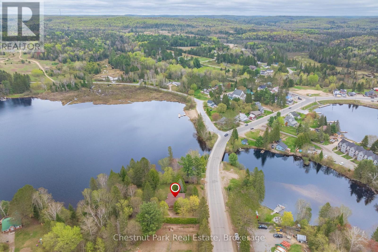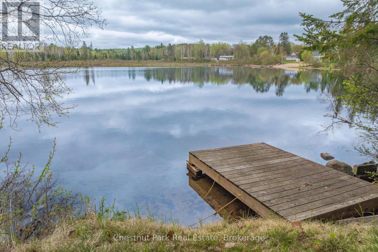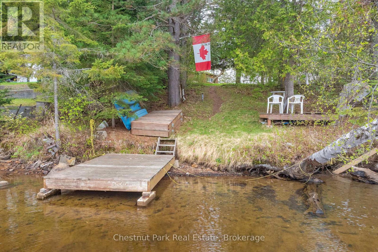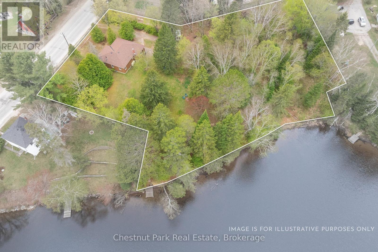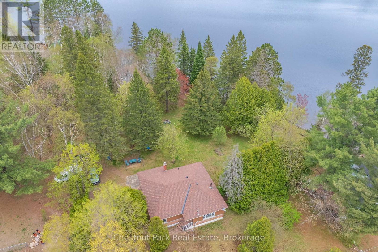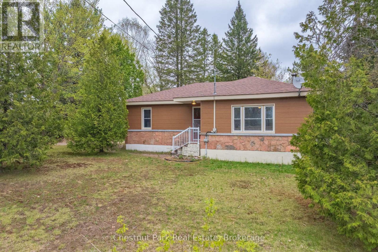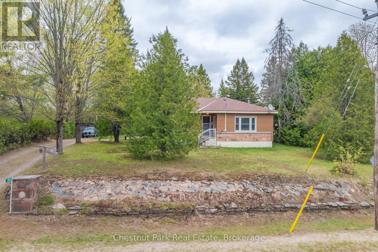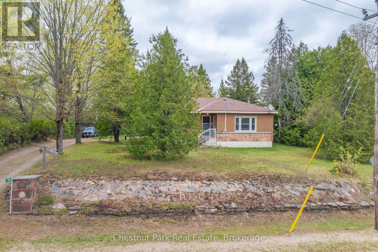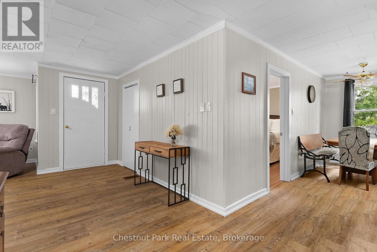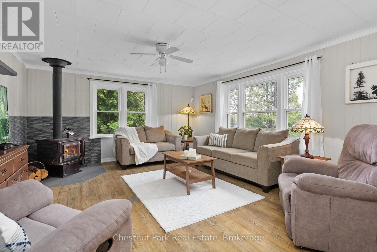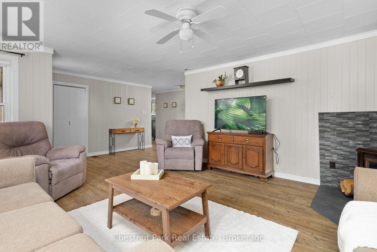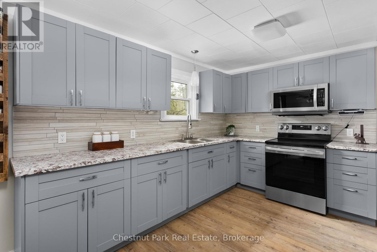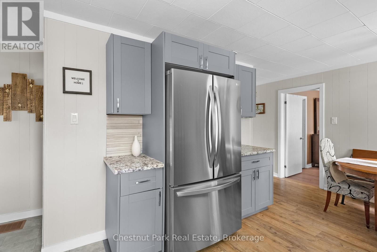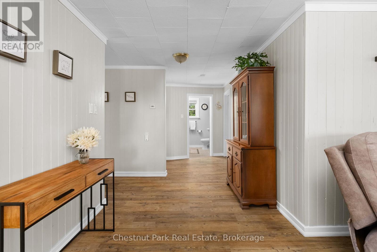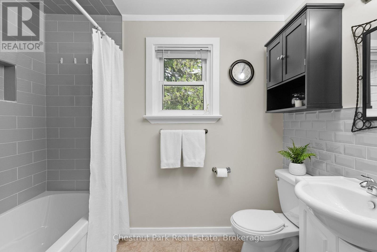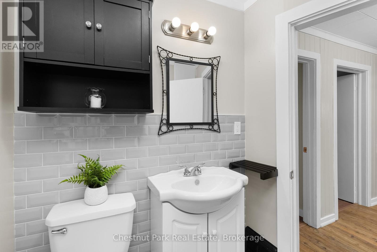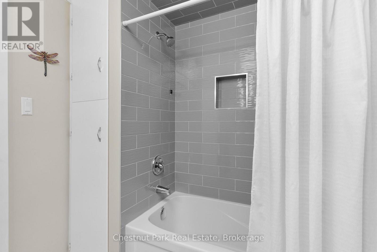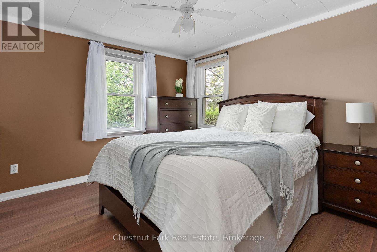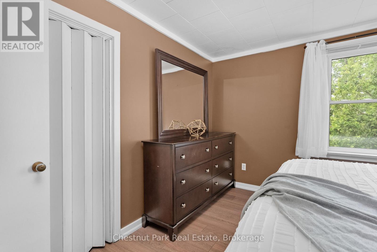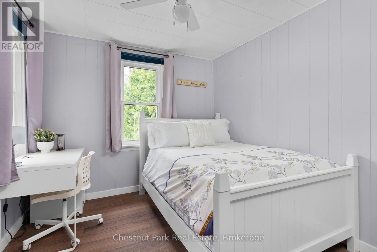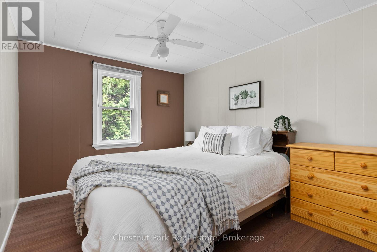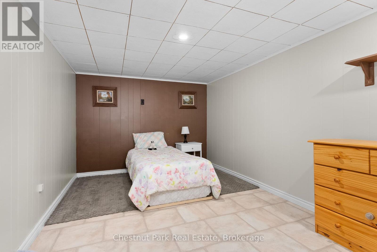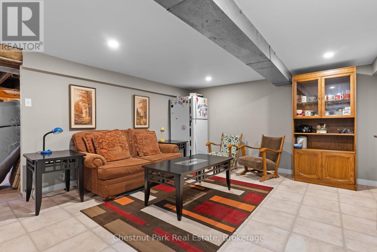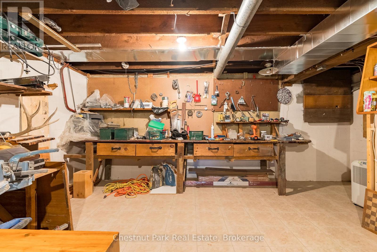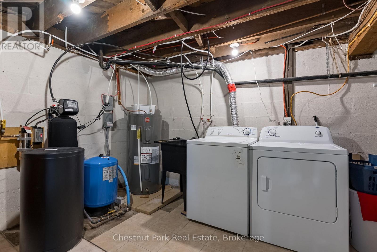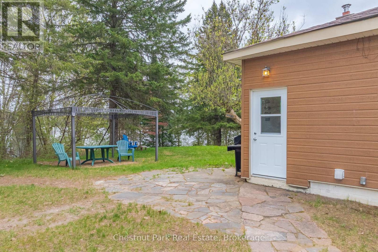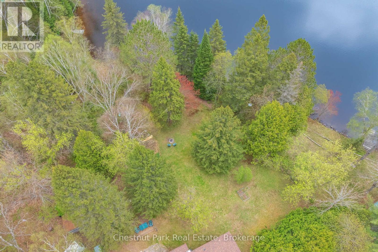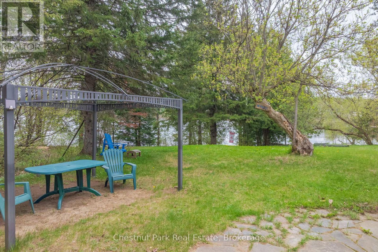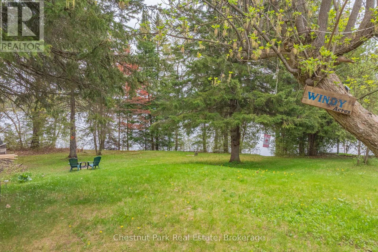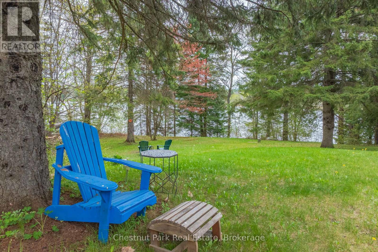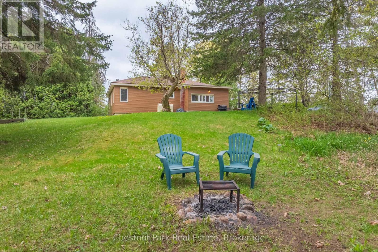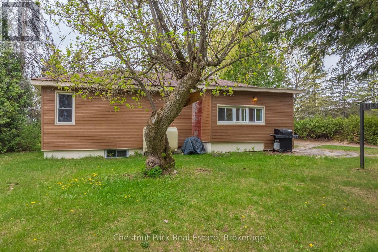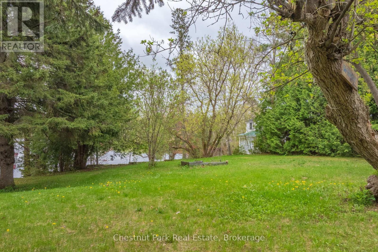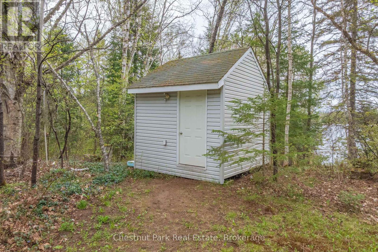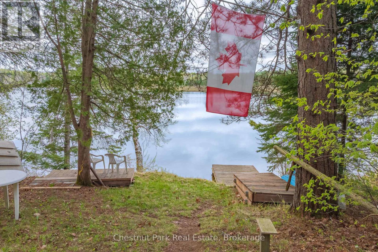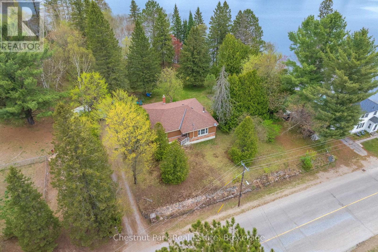3 Bedroom
1 Bathroom
1100 - 1500 sqft
Fireplace
Forced Air
Waterfront
$735,000
Located in the heart of Kearney, this charming 3-bedroom, 1-bathroom home offers the perfect blend of in-town convenience and serene waterfront living. Set on just over an acre, the property has direct access to Hassard Lake part of a beautiful multiple-lake chain ideal for boating, fishing, swimming, and year-round enjoyment. The updated kitchen features modern finishes and flows into a comfortable living space, while the partially finished basement adds flexibility for a rec room, home office, or storage. Enjoy the best of small-town living with local shops, restaurants, and seasonal events just a short walk away. Plus, you're only minutes from access to Algonquin Park and some of the regions best trails and outdoor adventures. Whether you're looking for a family home, a weekend escape, or an investment in cottage country, this one checks all the boxes. (id:41954)
Property Details
|
MLS® Number
|
X12155665 |
|
Property Type
|
Single Family |
|
Community Name
|
Kearney |
|
Easement
|
Unknown |
|
Features
|
Sloping |
|
Parking Space Total
|
5 |
|
Structure
|
Shed, Dock |
|
View Type
|
View Of Water, Lake View, Direct Water View |
|
Water Front Name
|
Hassard Lake |
|
Water Front Type
|
Waterfront |
Building
|
Bathroom Total
|
1 |
|
Bedrooms Above Ground
|
3 |
|
Bedrooms Total
|
3 |
|
Amenities
|
Fireplace(s) |
|
Appliances
|
Water Heater, Water Treatment, Dryer, Furniture, Stove, Washer, Refrigerator |
|
Basement Development
|
Partially Finished |
|
Basement Type
|
N/a (partially Finished) |
|
Construction Style Attachment
|
Detached |
|
Exterior Finish
|
Hardboard |
|
Fireplace Present
|
Yes |
|
Fireplace Total
|
1 |
|
Fireplace Type
|
Woodstove |
|
Foundation Type
|
Block |
|
Heating Fuel
|
Oil |
|
Heating Type
|
Forced Air |
|
Size Interior
|
1100 - 1500 Sqft |
|
Type
|
House |
|
Utility Water
|
Drilled Well |
Parking
Land
|
Access Type
|
Year-round Access, Private Docking |
|
Acreage
|
No |
|
Sewer
|
Septic System |
|
Size Depth
|
136 Ft ,7 In |
|
Size Frontage
|
142 Ft ,8 In |
|
Size Irregular
|
142.7 X 136.6 Ft |
|
Size Total Text
|
142.7 X 136.6 Ft |
|
Zoning Description
|
Rts & Hz |
Rooms
| Level |
Type |
Length |
Width |
Dimensions |
|
Basement |
Utility Room |
1.56 m |
2.13 m |
1.56 m x 2.13 m |
|
Basement |
Utility Room |
2.95 m |
2.89 m |
2.95 m x 2.89 m |
|
Basement |
Office |
2.82 m |
5.65 m |
2.82 m x 5.65 m |
|
Basement |
Den |
4.15 m |
4.33 m |
4.15 m x 4.33 m |
|
Main Level |
Bathroom |
2.52 m |
2.06 m |
2.52 m x 2.06 m |
|
Main Level |
Bedroom |
4.36 m |
2.93 m |
4.36 m x 2.93 m |
|
Main Level |
Bedroom 2 |
4.34 m |
2.79 m |
4.34 m x 2.79 m |
|
Main Level |
Dining Room |
3.45 m |
1.69 m |
3.45 m x 1.69 m |
|
Main Level |
Kitchen |
4.17 m |
3.58 m |
4.17 m x 3.58 m |
|
Main Level |
Living Room |
6.8 m |
4.36 m |
6.8 m x 4.36 m |
|
Main Level |
Primary Bedroom |
3.6 m |
3.42 m |
3.6 m x 3.42 m |
|
Ground Level |
Mud Room |
4.21 m |
1.33 m |
4.21 m x 1.33 m |
Utilities
https://www.realtor.ca/real-estate/28328465/24-main-street-kearney-kearney
