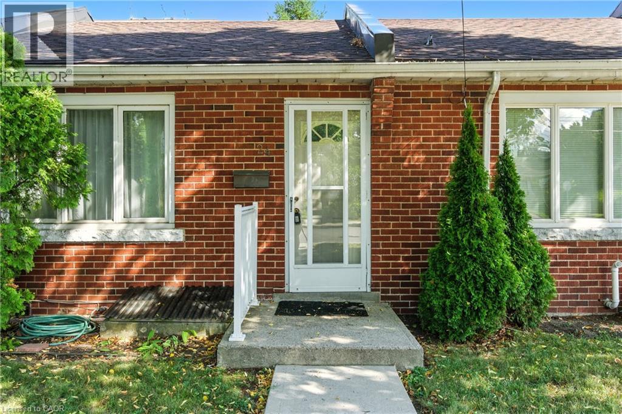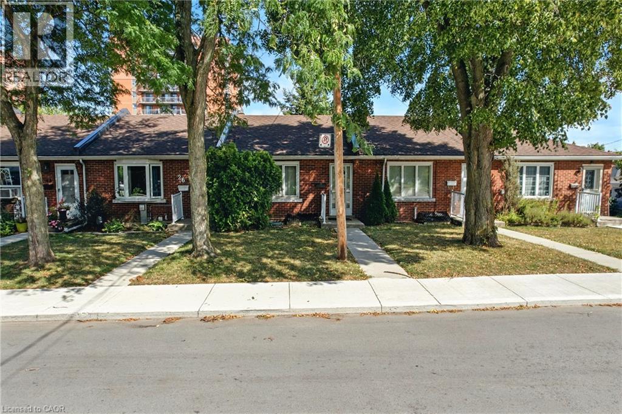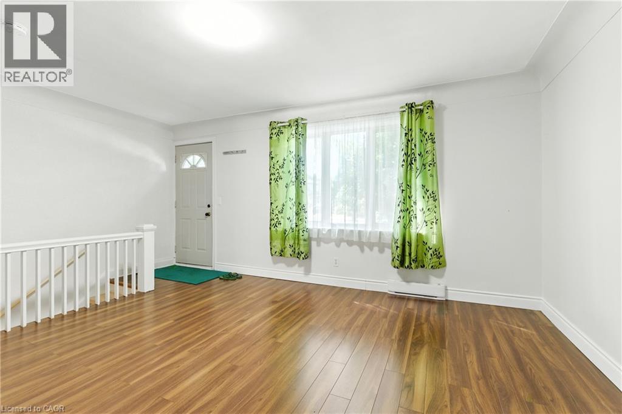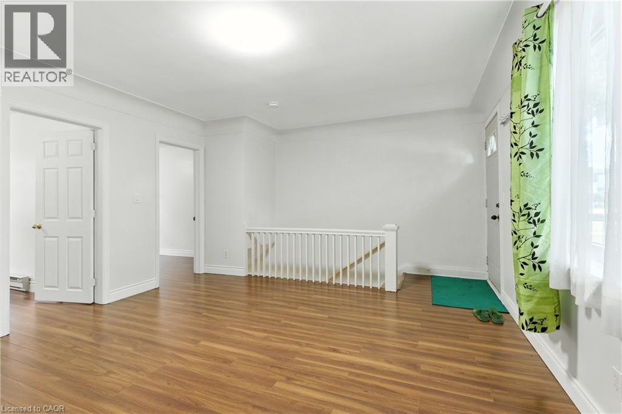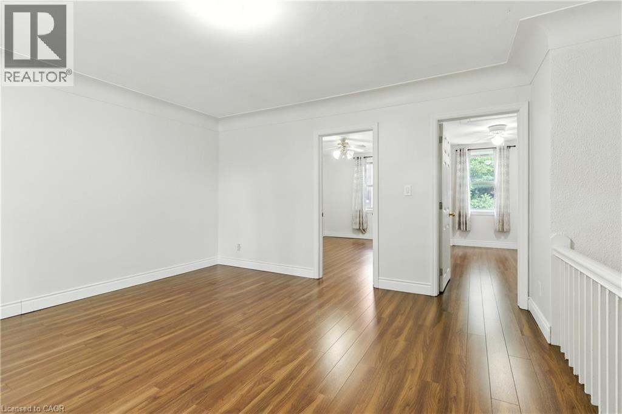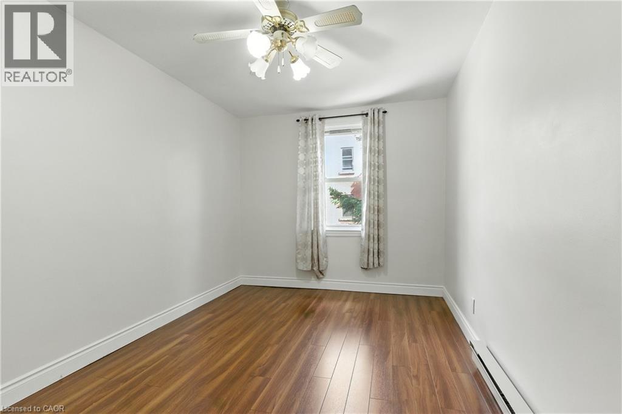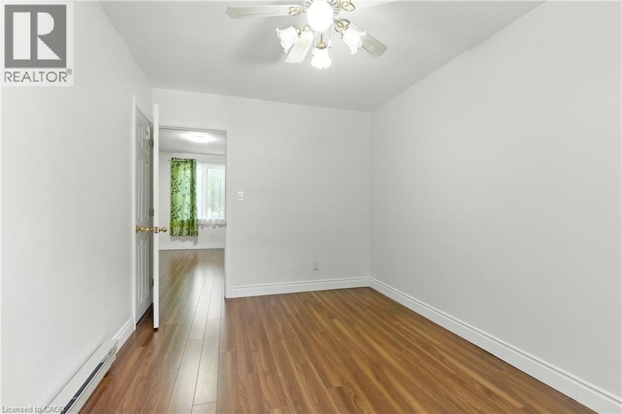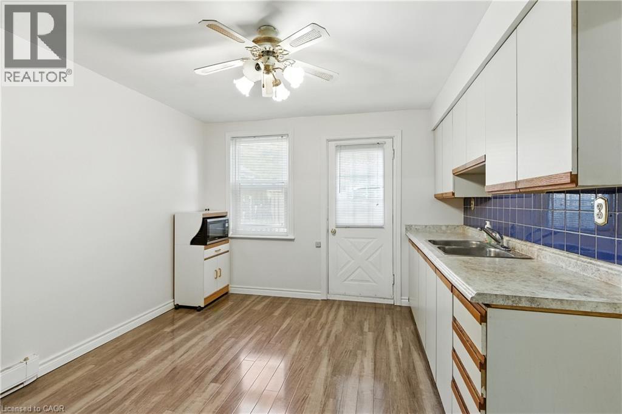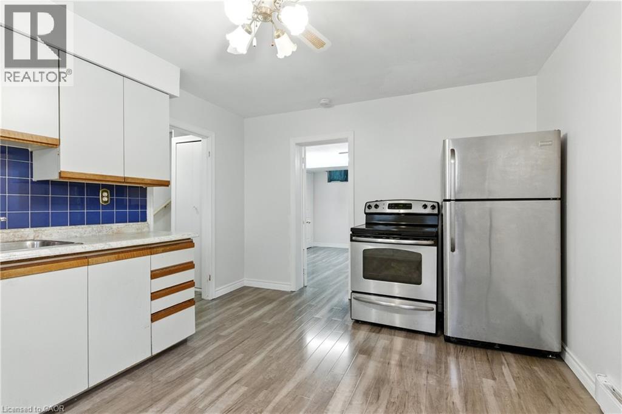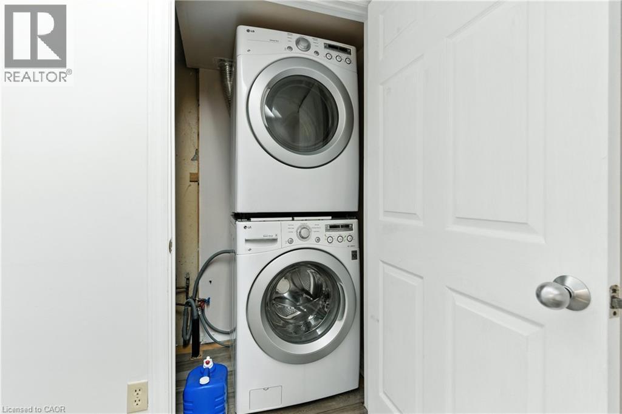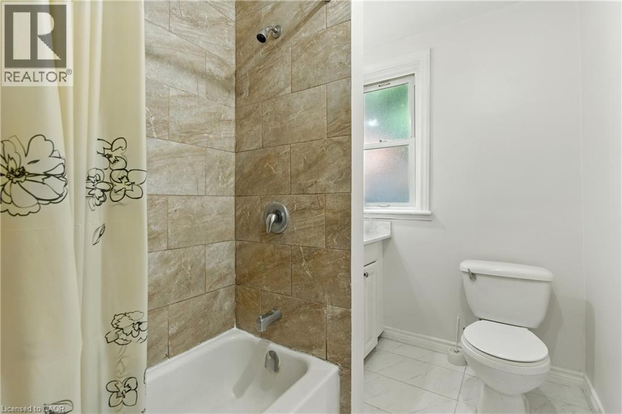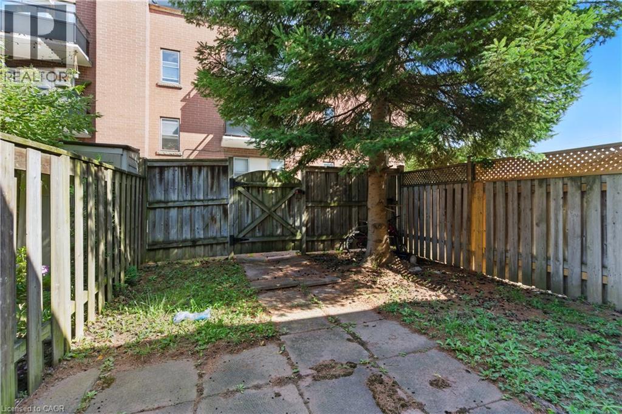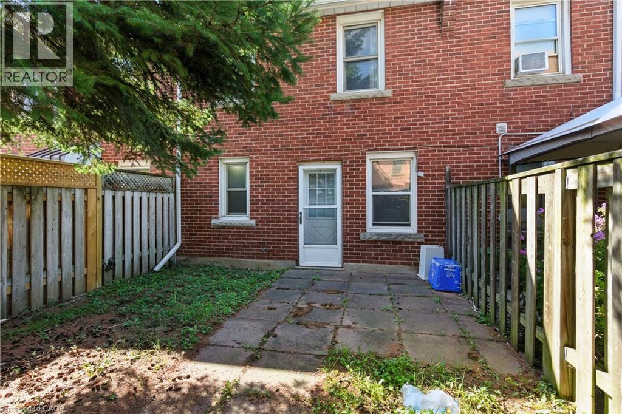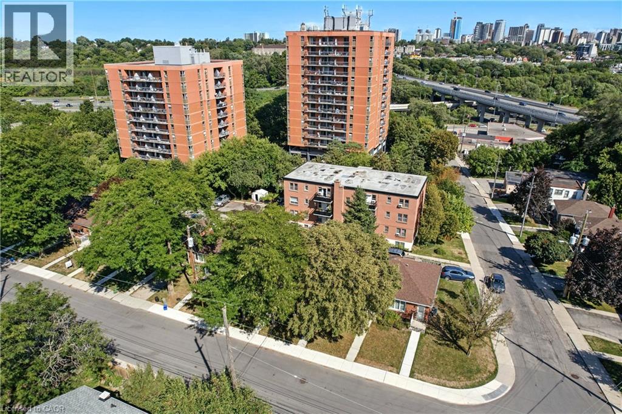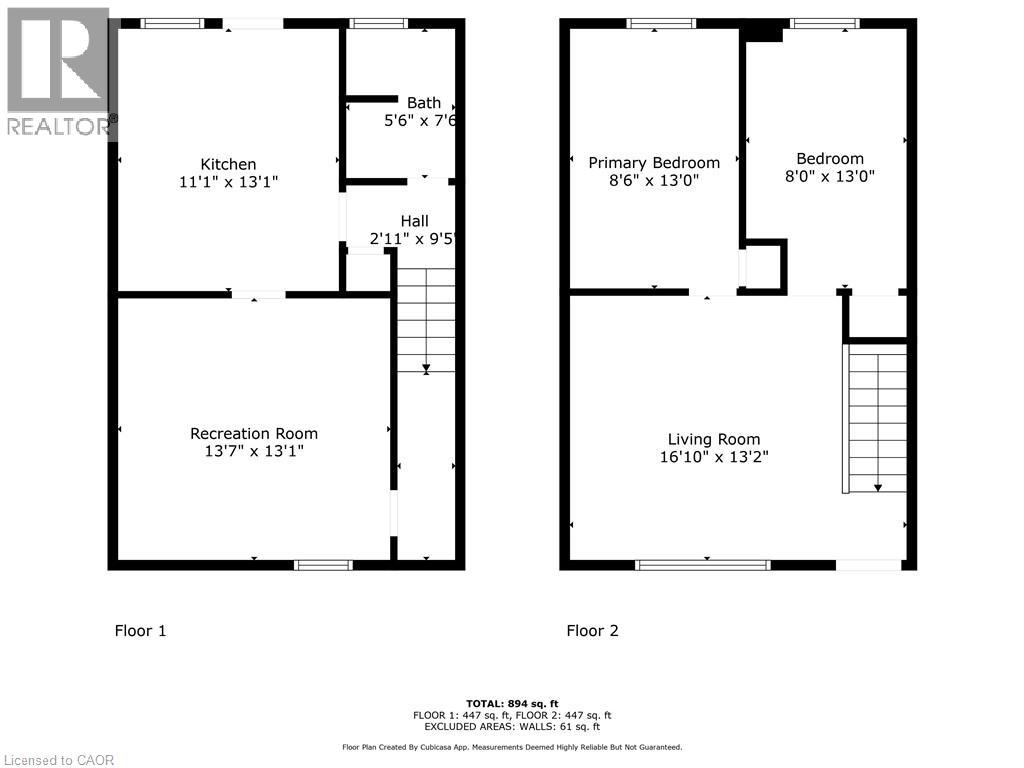24 Macklin Street N Hamilton, Ontario L8S 3S1
2 Bedroom
1 Bathroom
1036 sqft
Bungalow
None
Baseboard Heaters
$379,000
Convenience and value come together in this charming co-op townhouse, ideally located in the sought-after Westdale community. Perfect for downsizers or anyone seeking an affordable lifestyle, this home features 2 bedrooms, 1 bathroom, a private yard, and your own parking spot—offering both comfort and practicality. Steps to shopping, restaurants, and public transit, and just minutes from downtown Hamilton, this Westdale gem truly checks all the boxes. (id:41954)
Property Details
| MLS® Number | 40764204 |
| Property Type | Single Family |
| Amenities Near By | Hospital, Park, Place Of Worship, Public Transit, Schools |
| Equipment Type | Water Heater |
| Parking Space Total | 1 |
| Rental Equipment Type | Water Heater |
Building
| Bathroom Total | 1 |
| Bedrooms Above Ground | 2 |
| Bedrooms Total | 2 |
| Appliances | Dryer, Refrigerator, Stove, Washer |
| Architectural Style | Bungalow |
| Basement Development | Finished |
| Basement Type | Full (finished) |
| Construction Style Attachment | Attached |
| Cooling Type | None |
| Exterior Finish | Brick |
| Heating Type | Baseboard Heaters |
| Stories Total | 1 |
| Size Interior | 1036 Sqft |
| Type | Row / Townhouse |
| Utility Water | Municipal Water |
Land
| Access Type | Highway Nearby |
| Acreage | No |
| Land Amenities | Hospital, Park, Place Of Worship, Public Transit, Schools |
| Sewer | Municipal Sewage System |
| Size Depth | 72 Ft |
| Size Frontage | 238 Ft |
| Size Total Text | Under 1/2 Acre |
| Zoning Description | E/s-1364 |
Rooms
| Level | Type | Length | Width | Dimensions |
|---|---|---|---|---|
| Basement | Recreation Room | 13'0'' x 12'8'' | ||
| Basement | 4pc Bathroom | Measurements not available | ||
| Basement | Kitchen | 13'0'' x 10'11'' | ||
| Main Level | Living Room | 13'11'' x 13'5'' | ||
| Main Level | Bedroom | 12'7'' x 8'1'' | ||
| Main Level | Bedroom | 13'0'' x 8'9'' |
https://www.realtor.ca/real-estate/28786668/24-macklin-street-n-hamilton
Interested?
Contact us for more information
