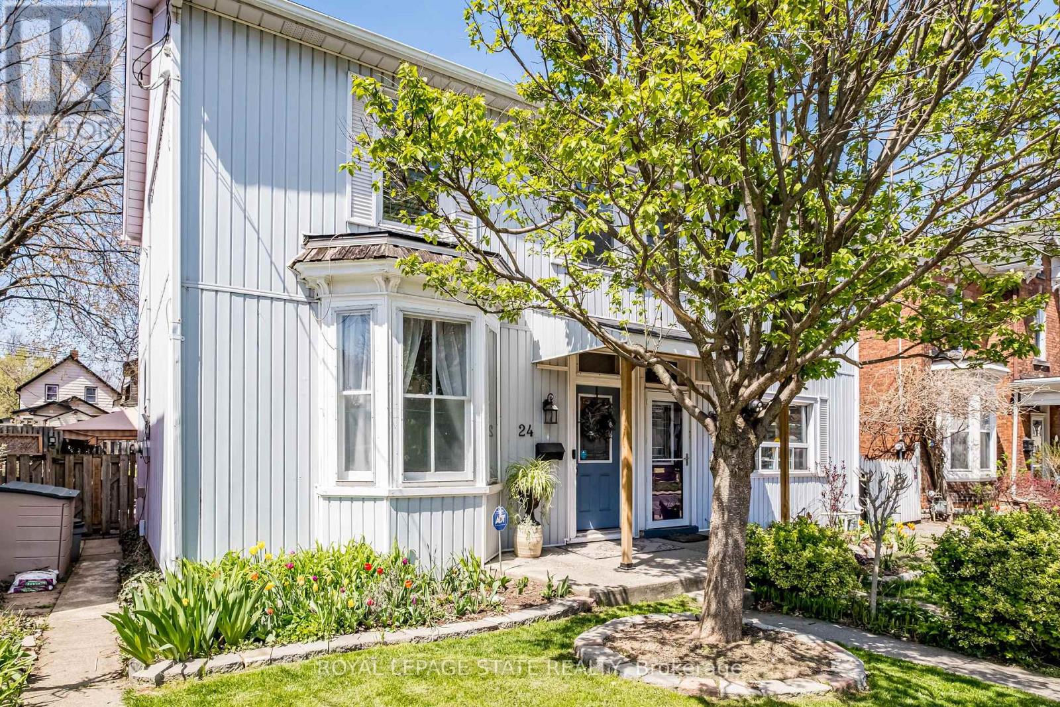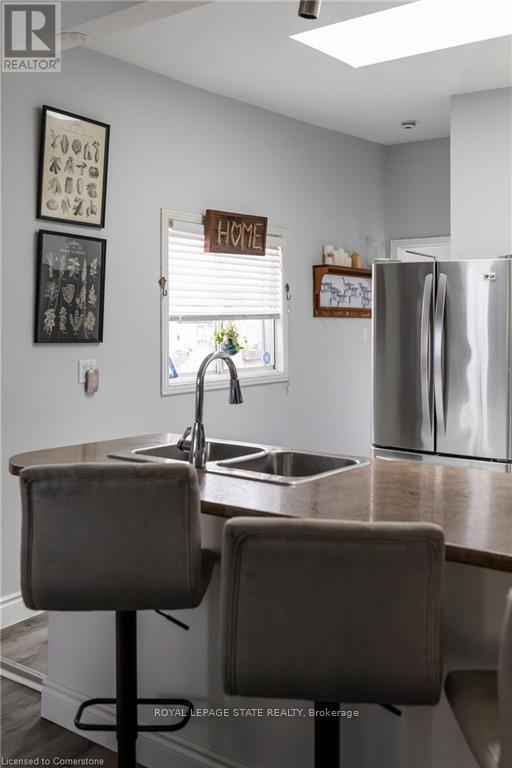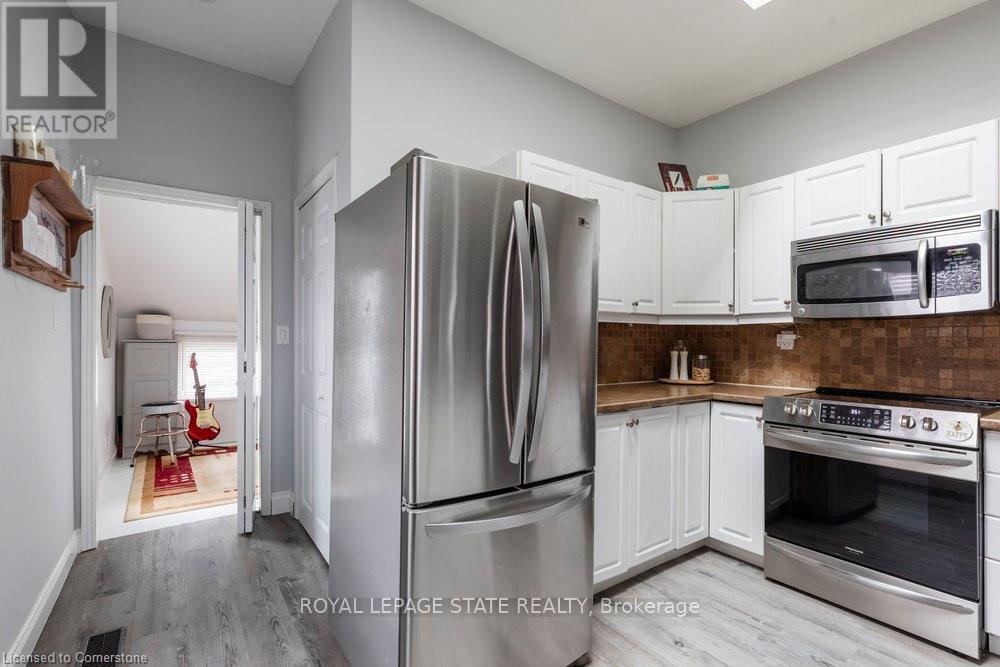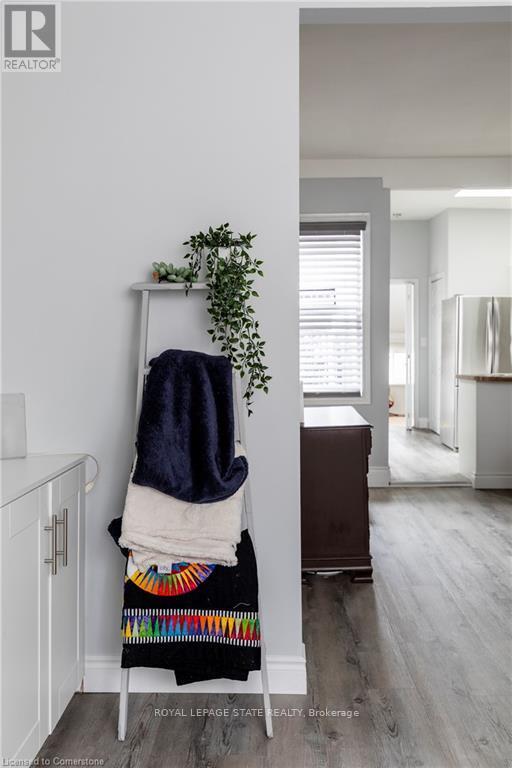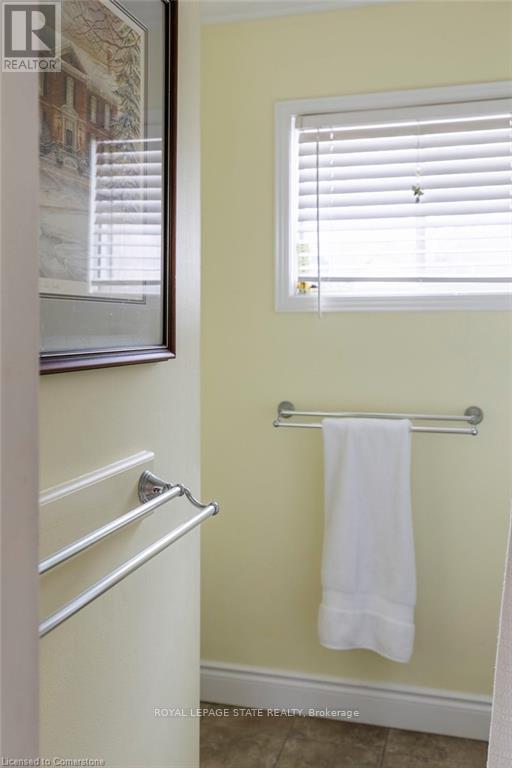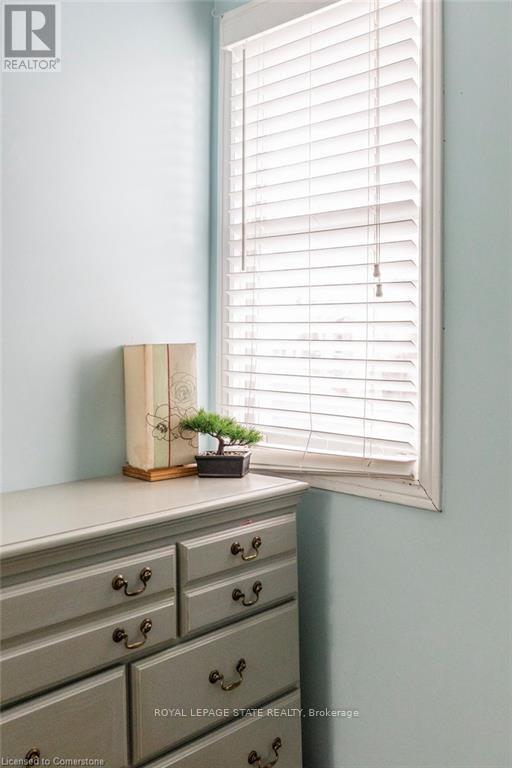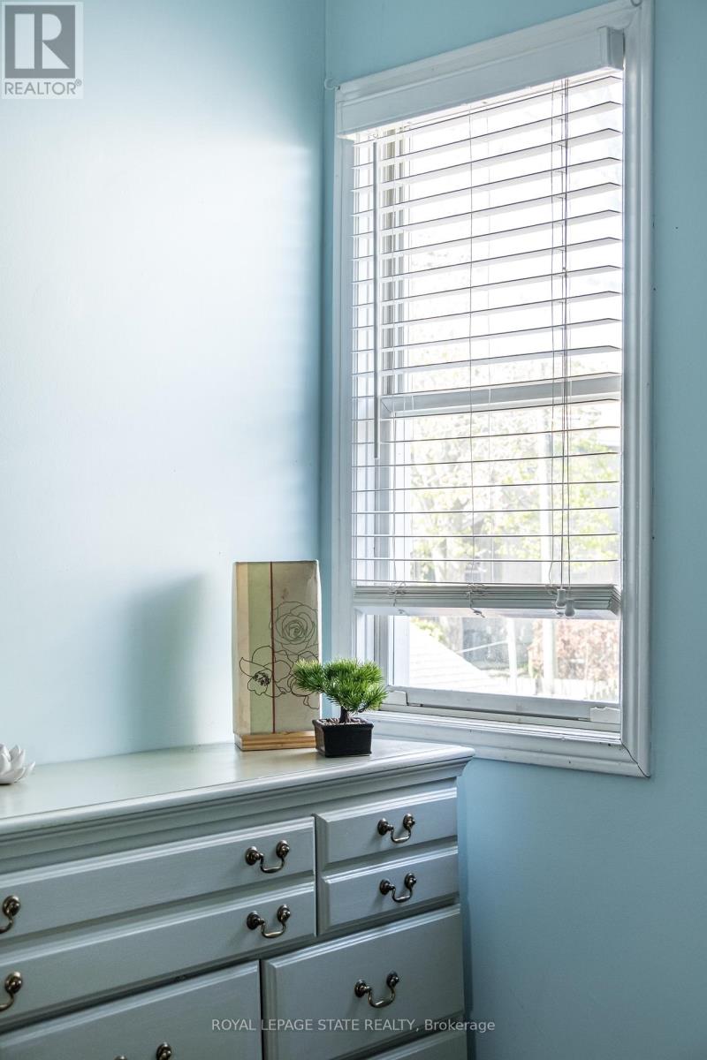2 Bedroom
1 Bathroom
1100 - 1500 sqft
Fireplace
Central Air Conditioning
Forced Air
$553,900
This charming 2-bedroom semi in Corktown offers irresistible curb appeal and a perfect blend of updates and character. Step into the sunlit living room with a bay window and custom wall-to-wall built-in. The spacious kitchen impresses with a skylight, peninsula seating, and sleek stainless steel appliances, flowing into a bright dining area ideal for entertaining. The primary bedroomonce two roomshas been transformed into a serene retreat with custom closets, oversized windows, and elegant crown molding. A second bedroom, updated 4-piece bath, main floor laundry, and a bonus den or office add function and flexibility. Step outside to a private patio with gazebo, BBQ area, and a beautifully landscaped, fenced yard. A powered blue shed makes a perfect workshop. Rear laneway parking adds convenience. Tucked on a quiet street, just steps to trails, transit, schools, shops, GO, and the vibrant Corktown and James North scenes, this home delivers both charm and lifestyle. (id:41954)
Property Details
|
MLS® Number
|
X12182865 |
|
Property Type
|
Single Family |
|
Community Name
|
Corktown |
|
Amenities Near By
|
Hospital, Park, Public Transit |
|
Features
|
Irregular Lot Size, Flat Site, Conservation/green Belt |
|
Parking Space Total
|
1 |
|
Structure
|
Patio(s), Shed |
|
View Type
|
Mountain View |
Building
|
Bathroom Total
|
1 |
|
Bedrooms Above Ground
|
2 |
|
Bedrooms Total
|
2 |
|
Age
|
100+ Years |
|
Amenities
|
Fireplace(s) |
|
Appliances
|
Water Heater, Water Meter, Dishwasher, Dryer, Microwave, Stove, Washer, Window Coverings, Refrigerator |
|
Basement Type
|
Partial |
|
Construction Style Attachment
|
Semi-detached |
|
Cooling Type
|
Central Air Conditioning |
|
Exterior Finish
|
Steel, Vinyl Siding |
|
Fireplace Present
|
Yes |
|
Fireplace Total
|
1 |
|
Foundation Type
|
Stone |
|
Heating Fuel
|
Natural Gas |
|
Heating Type
|
Forced Air |
|
Stories Total
|
2 |
|
Size Interior
|
1100 - 1500 Sqft |
|
Type
|
House |
|
Utility Water
|
Municipal Water |
Parking
Land
|
Acreage
|
No |
|
Fence Type
|
Fenced Yard |
|
Land Amenities
|
Hospital, Park, Public Transit |
|
Sewer
|
Sanitary Sewer |
|
Size Depth
|
94 Ft ,3 In |
|
Size Frontage
|
26 Ft ,1 In |
|
Size Irregular
|
26.1 X 94.3 Ft ; 26.06'x94.29' 24.14'x94.06' |
|
Size Total Text
|
26.1 X 94.3 Ft ; 26.06'x94.29' 24.14'x94.06'|under 1/2 Acre |
|
Zoning Description
|
D |
Rooms
| Level |
Type |
Length |
Width |
Dimensions |
|
Second Level |
Primary Bedroom |
5.49 m |
3.58 m |
5.49 m x 3.58 m |
|
Second Level |
Bedroom |
2.87 m |
2.46 m |
2.87 m x 2.46 m |
|
Second Level |
Bathroom |
2.62 m |
2.46 m |
2.62 m x 2.46 m |
|
Main Level |
Living Room |
4.27 m |
3.51 m |
4.27 m x 3.51 m |
|
Main Level |
Dining Room |
4.42 m |
3.51 m |
4.42 m x 3.51 m |
|
Main Level |
Kitchen |
3.51 m |
3.81 m |
3.51 m x 3.81 m |
|
Main Level |
Den |
3.63 m |
3 m |
3.63 m x 3 m |
|
Main Level |
Laundry Room |
3.51 m |
2.95 m |
3.51 m x 2.95 m |
https://www.realtor.ca/real-estate/28387793/24-liberty-street-hamilton-corktown-corktown
