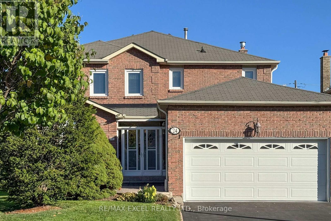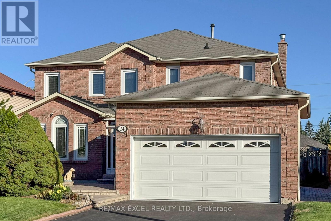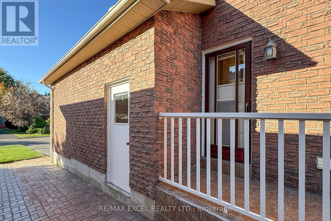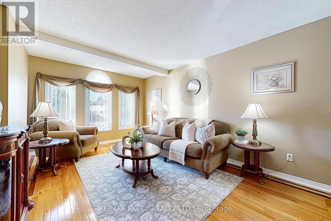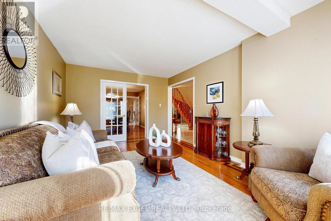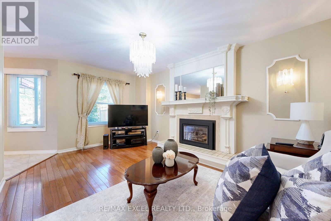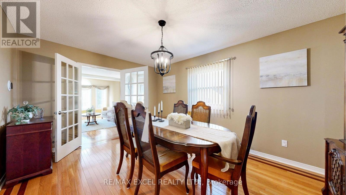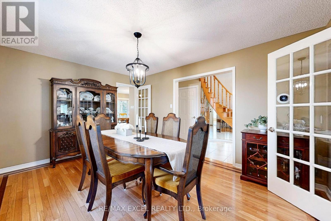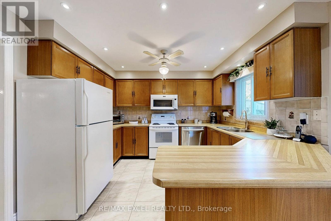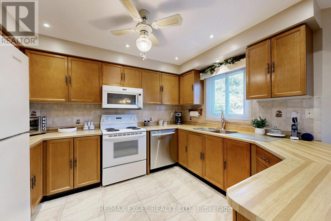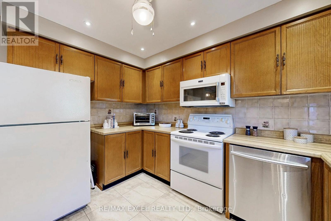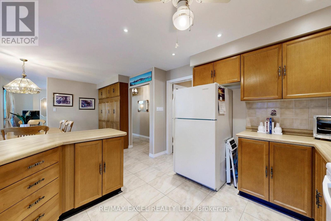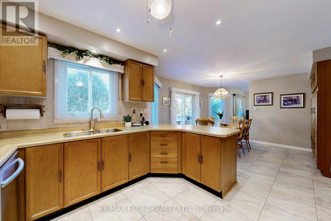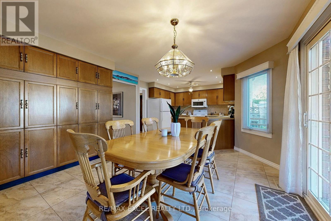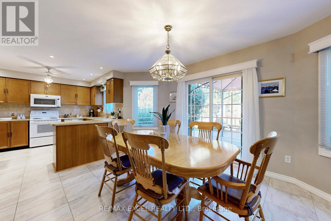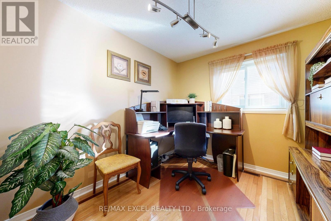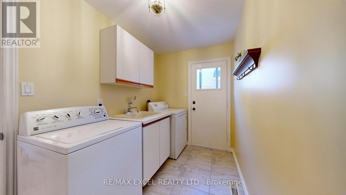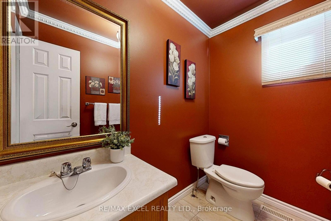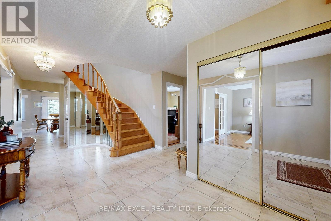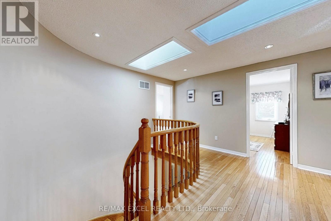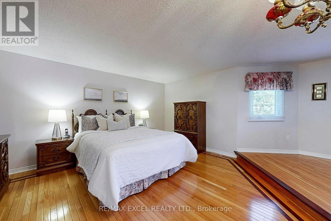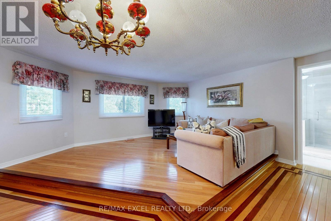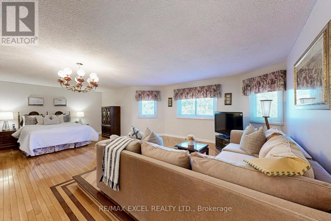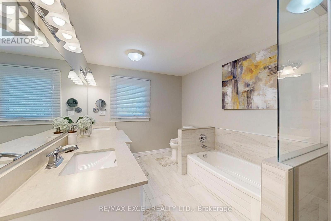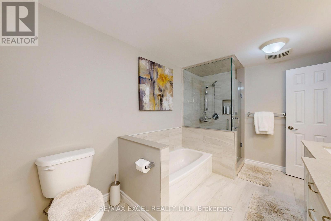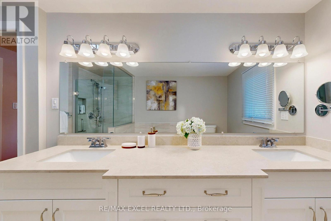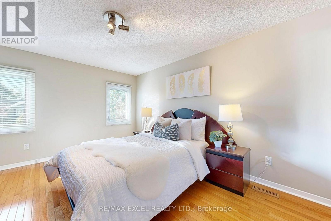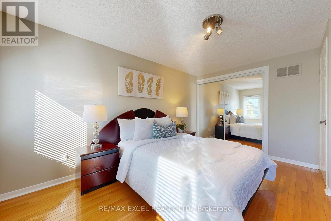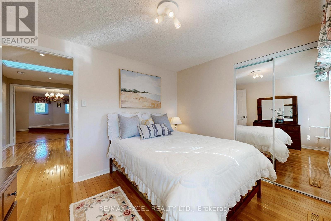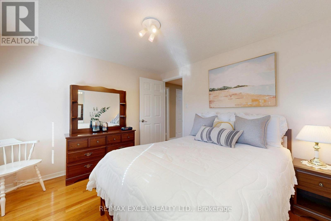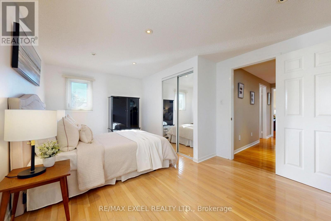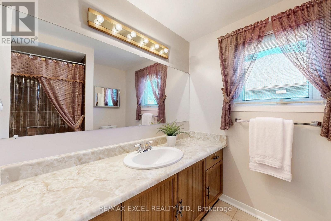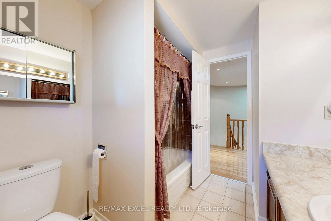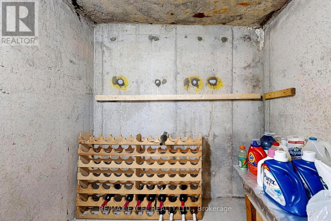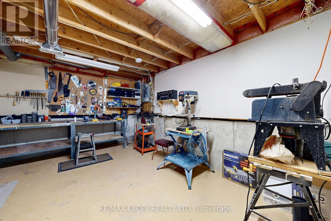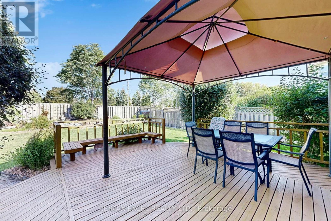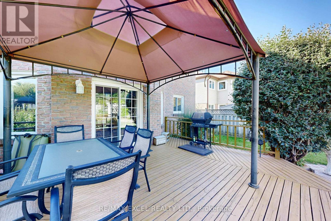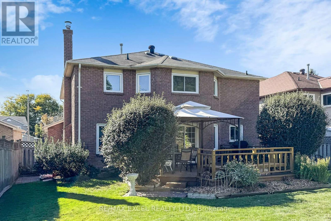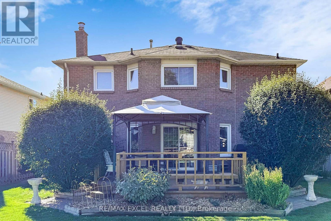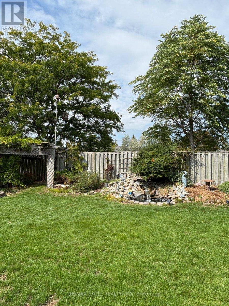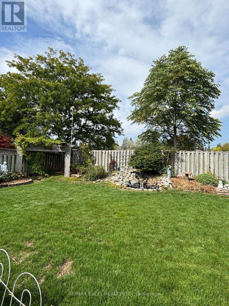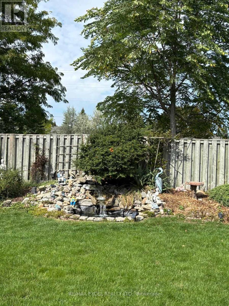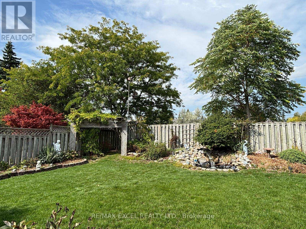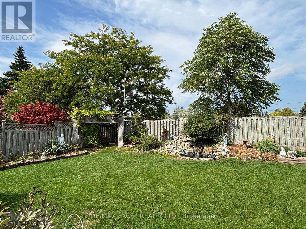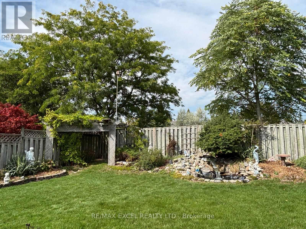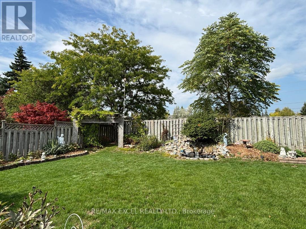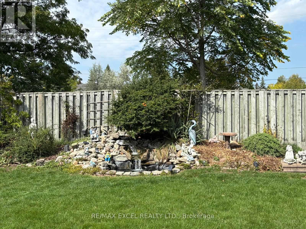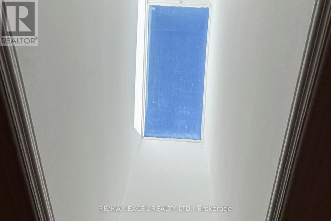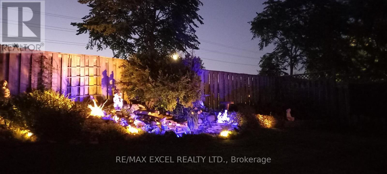4 Bedroom
3 Bathroom
2500 - 3000 sqft
Fireplace
Central Air Conditioning
Forced Air
Lawn Sprinkler
$1,408,000
Welcome To 24 Lehman Crescent In Markham Village!This 4-Bedroom, 4-Washroom Double Car Detached Home Offers Nearly 3,000 Sq. Ft. Step Inside To Find Hardwood Floors Throughout, A Winding Staircase, And A Bright, Open Layout. The Main Floor Features A Private Office, Perfect For Working From Home, Along With Spacious Principal Rooms For Entertaining And Family Living. The Primary Suite Is A True Retreat, Complete With A Sitting Area, Walk-In Closet With Custom Closet Organizers, And A Renovated 5-Piece Ensuite. Separate Side Entrance. Additional Bedrooms Are Generously Sized, Offering Comfort And Versatility For Any Lifestyle. The Basement Includes A Workshop And Workbench, Ideal For Hobbyists And Diy Projects. Outside, Enjoy Your Own Oasis With A Deck, Gazebo Designed For An Office Or Relaxation, And A Fully Installed Front And Back In-Ground Sprinkler System. The Direct Garage Access Adds Everyday Convenience. Surrounded By Privacy And Located In Desirable Markham Village, This Home Combines Elegance, Functionality, And Lifestyle All In One. EXTRAS - Existing: Fridge, Stove, Dishwasher, Washer & Dryer, All Electrical Light Fixtures, All Window Coverings, Lennox Furnace, Central Air Conditioner, Garage Door Opener + Remote. (id:41954)
Property Details
|
MLS® Number
|
N12422327 |
|
Property Type
|
Single Family |
|
Community Name
|
Markham Village |
|
Amenities Near By
|
Hospital, Park, Schools, Public Transit |
|
Community Features
|
Community Centre |
|
Equipment Type
|
Water Heater |
|
Parking Space Total
|
4 |
|
Rental Equipment Type
|
Water Heater |
|
Structure
|
Deck |
Building
|
Bathroom Total
|
3 |
|
Bedrooms Above Ground
|
4 |
|
Bedrooms Total
|
4 |
|
Amenities
|
Fireplace(s) |
|
Appliances
|
Central Vacuum, Garage Door Opener Remote(s) |
|
Basement Development
|
Unfinished |
|
Basement Type
|
N/a (unfinished) |
|
Construction Style Attachment
|
Detached |
|
Cooling Type
|
Central Air Conditioning |
|
Exterior Finish
|
Brick |
|
Fireplace Present
|
Yes |
|
Fireplace Total
|
1 |
|
Flooring Type
|
Hardwood |
|
Foundation Type
|
Poured Concrete |
|
Half Bath Total
|
1 |
|
Heating Fuel
|
Natural Gas |
|
Heating Type
|
Forced Air |
|
Stories Total
|
2 |
|
Size Interior
|
2500 - 3000 Sqft |
|
Type
|
House |
|
Utility Water
|
Municipal Water |
Parking
Land
|
Acreage
|
No |
|
Fence Type
|
Fenced Yard |
|
Land Amenities
|
Hospital, Park, Schools, Public Transit |
|
Landscape Features
|
Lawn Sprinkler |
|
Sewer
|
Sanitary Sewer |
|
Size Depth
|
135 Ft ,2 In |
|
Size Frontage
|
49 Ft ,2 In |
|
Size Irregular
|
49.2 X 135.2 Ft |
|
Size Total Text
|
49.2 X 135.2 Ft |
Rooms
| Level |
Type |
Length |
Width |
Dimensions |
|
Second Level |
Primary Bedroom |
7.62 m |
5.1816 m |
7.62 m x 5.1816 m |
|
Second Level |
Bedroom 2 |
5.461 m |
3.4798 m |
5.461 m x 3.4798 m |
|
Second Level |
Bedroom 3 |
3.048 m |
3.3528 m |
3.048 m x 3.3528 m |
|
Second Level |
Bedroom 4 |
3.3528 m |
4.4196 m |
3.3528 m x 4.4196 m |
|
Main Level |
Living Room |
4.953 m |
3.3528 m |
4.953 m x 3.3528 m |
|
Main Level |
Dining Room |
4.572 m |
3.3528 m |
4.572 m x 3.3528 m |
|
Main Level |
Kitchen |
3.5052 m |
3.3528 m |
3.5052 m x 3.3528 m |
|
Main Level |
Eating Area |
3.9116 m |
3.2004 m |
3.9116 m x 3.2004 m |
|
Main Level |
Family Room |
4.572 m |
3.429 m |
4.572 m x 3.429 m |
|
Main Level |
Library |
3.048 m |
3.429 m |
3.048 m x 3.429 m |
Utilities
|
Cable
|
Available |
|
Electricity
|
Available |
|
Sewer
|
Available |
https://www.realtor.ca/real-estate/28903292/24-lehman-crescent-markham-markham-village-markham-village
