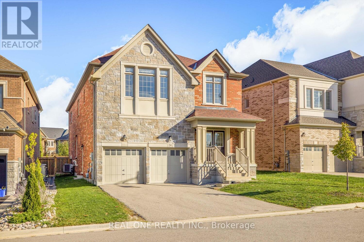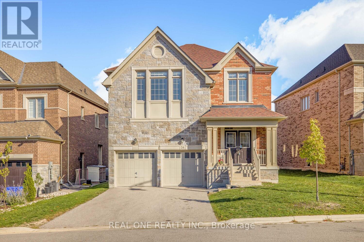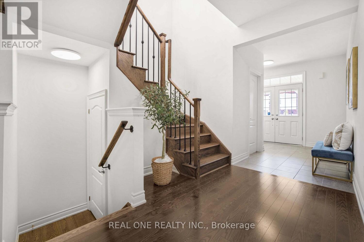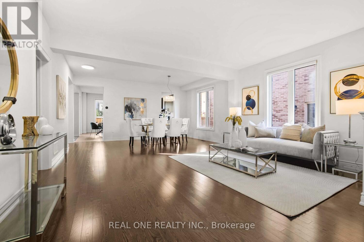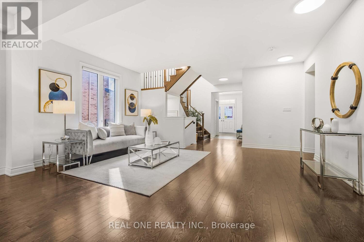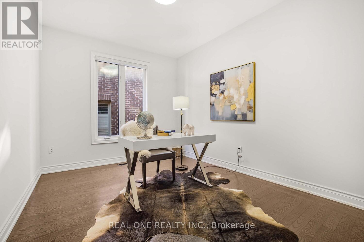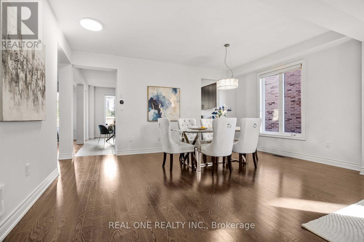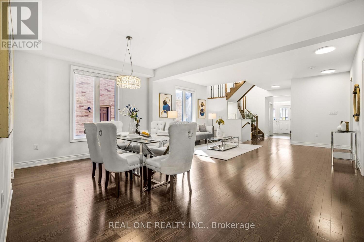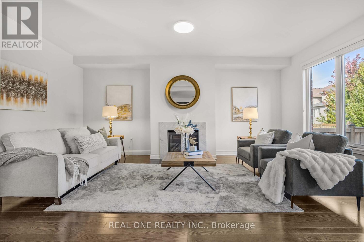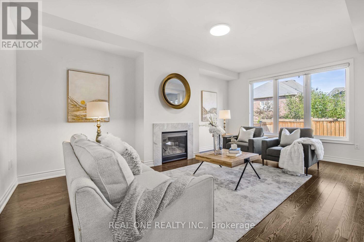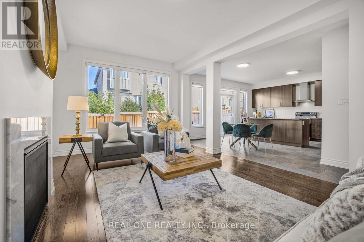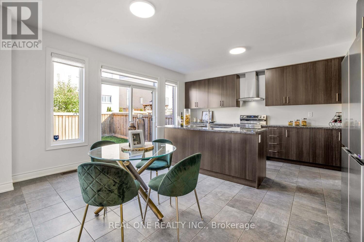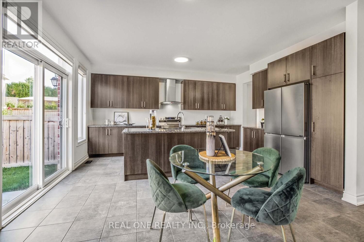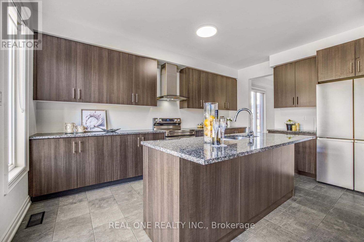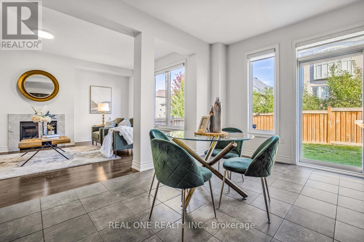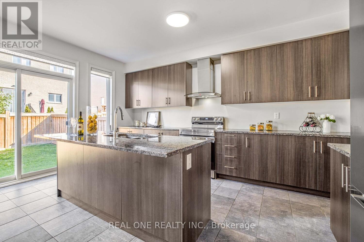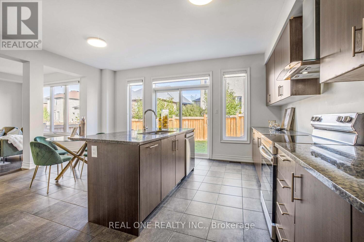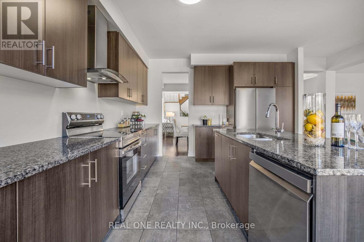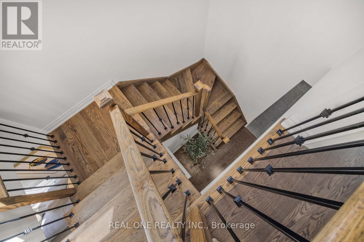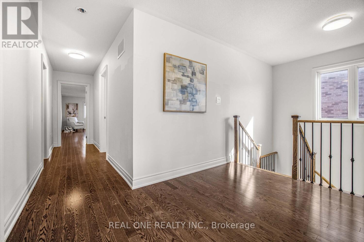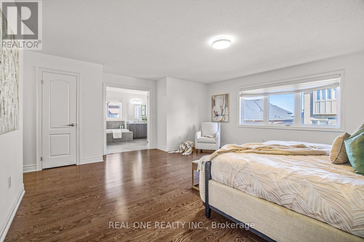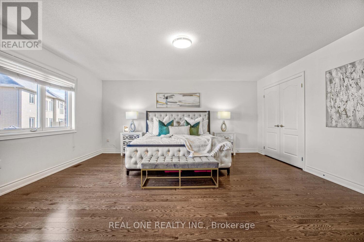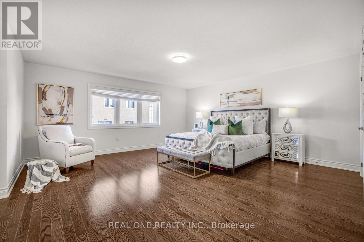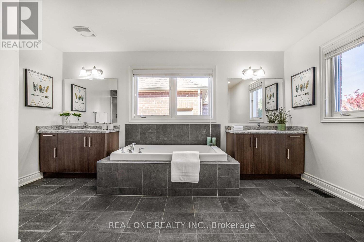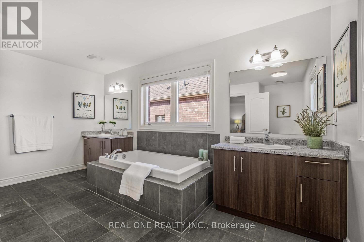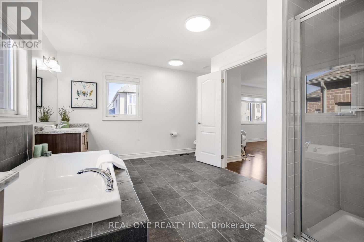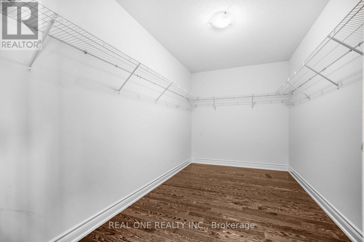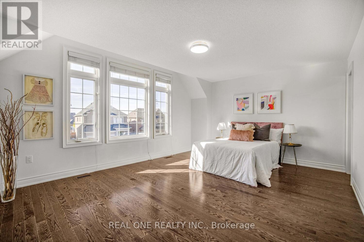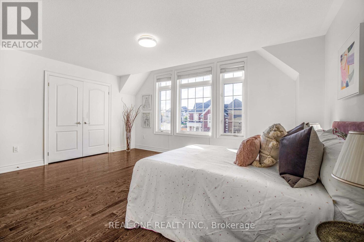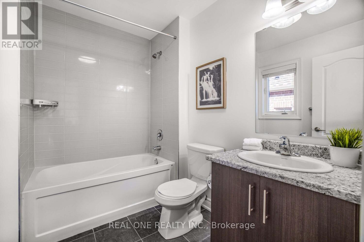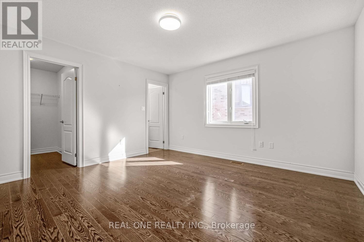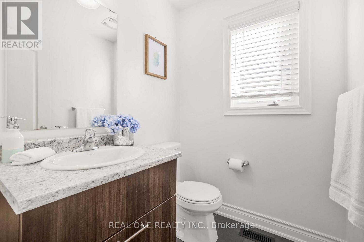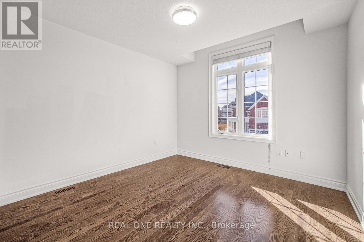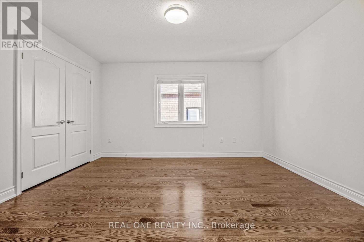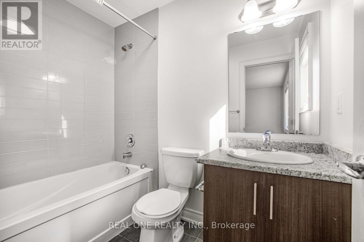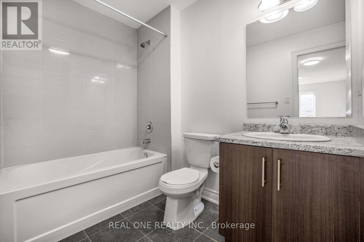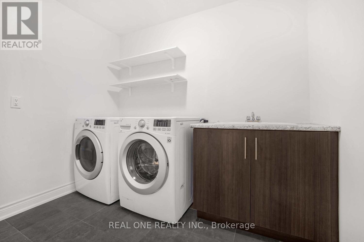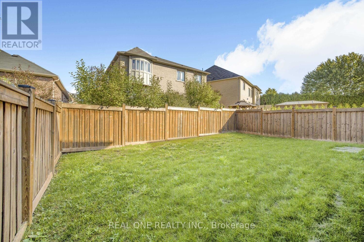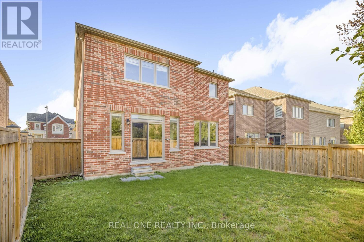24 Larkfield Crescent East Gwillimbury (Sharon), Ontario L9N 0P7
5 Bedroom
5 Bathroom
3500 - 5000 sqft
Fireplace
Central Air Conditioning
Forced Air
$1,566,000
Beautiful detached house, 3600 square feet per builder floor plan, 56 feet frontage, large windows filled with natural sunlight, spacious and perfect layout, main floor with office and large laundry room, direct access to garage, separate entrance and double stairs for basement. Hardwood floor throughout, LED lighting, stainless steel kitchen appliances, newer house built in 2017. Walk to schools, trails, close to plazas, quick access to HWY 404. Great value and tremendous potential, don't miss it! (id:41954)
Property Details
| MLS® Number | N12444421 |
| Property Type | Single Family |
| Community Name | Sharon |
| Equipment Type | Water Heater, Water Heater - Tankless |
| Features | Carpet Free |
| Parking Space Total | 6 |
| Rental Equipment Type | Water Heater, Water Heater - Tankless |
Building
| Bathroom Total | 5 |
| Bedrooms Above Ground | 5 |
| Bedrooms Total | 5 |
| Amenities | Fireplace(s) |
| Appliances | Garage Door Opener Remote(s), Dishwasher, Dryer, Hood Fan, Stove, Washer, Window Coverings, Refrigerator |
| Basement Development | Unfinished |
| Basement Features | Separate Entrance |
| Basement Type | N/a (unfinished) |
| Construction Style Attachment | Detached |
| Cooling Type | Central Air Conditioning |
| Exterior Finish | Brick |
| Fireplace Present | Yes |
| Fireplace Total | 1 |
| Flooring Type | Hardwood, Ceramic |
| Foundation Type | Poured Concrete |
| Half Bath Total | 1 |
| Heating Fuel | Natural Gas |
| Heating Type | Forced Air |
| Stories Total | 2 |
| Size Interior | 3500 - 5000 Sqft |
| Type | House |
| Utility Water | Municipal Water |
Parking
| Garage |
Land
| Acreage | No |
| Sewer | Sanitary Sewer |
| Size Depth | 110 Ft |
| Size Frontage | 56 Ft ,2 In |
| Size Irregular | 56.2 X 110 Ft |
| Size Total Text | 56.2 X 110 Ft |
Rooms
| Level | Type | Length | Width | Dimensions |
|---|---|---|---|---|
| Second Level | Bedroom 5 | 3.3 m | 3.25 m | 3.3 m x 3.25 m |
| Second Level | Primary Bedroom | 5.23 m | 5.23 m | 5.23 m x 5.23 m |
| Second Level | Bedroom 2 | 5.11 m | 4.03 m | 5.11 m x 4.03 m |
| Second Level | Bedroom 3 | 4.14 m | 4 m | 4.14 m x 4 m |
| Second Level | Bedroom 4 | 4.15 m | 3.81 m | 4.15 m x 3.81 m |
| Basement | Great Room | Measurements not available | ||
| Main Level | Living Room | 8.06 m | 5.23 m | 8.06 m x 5.23 m |
| Main Level | Dining Room | 8.06 m | 5.23 m | 8.06 m x 5.23 m |
| Main Level | Office | 3.77 m | 3.03 m | 3.77 m x 3.03 m |
| Main Level | Family Room | 5.79 m | 3.67 m | 5.79 m x 3.67 m |
| Main Level | Kitchen | 5.24 m | 4.9 m | 5.24 m x 4.9 m |
| Main Level | Eating Area | 5.24 m | 4.9 m | 5.24 m x 4.9 m |
https://www.realtor.ca/real-estate/28950819/24-larkfield-crescent-east-gwillimbury-sharon-sharon
Interested?
Contact us for more information
