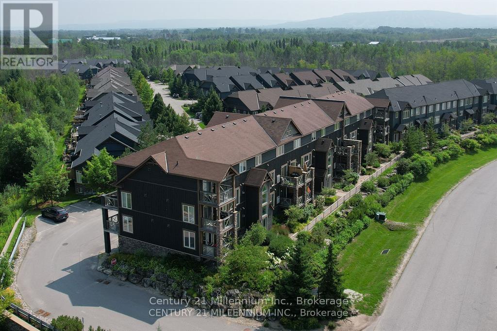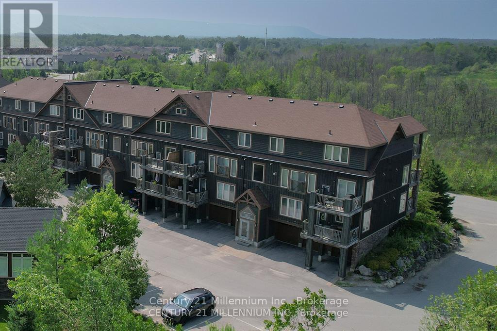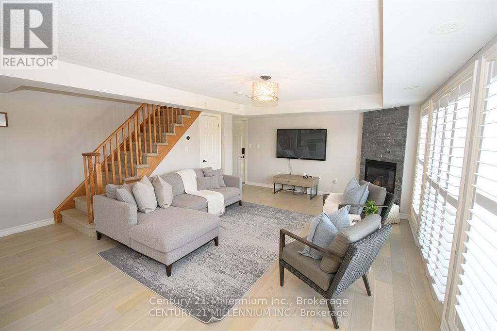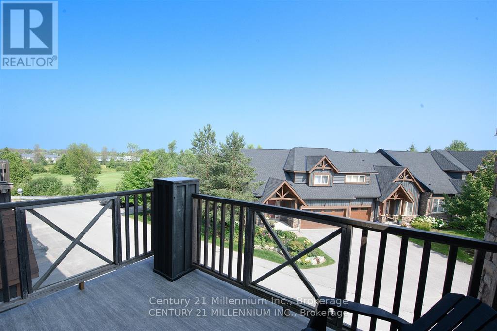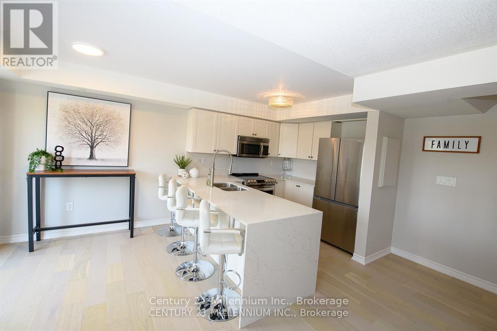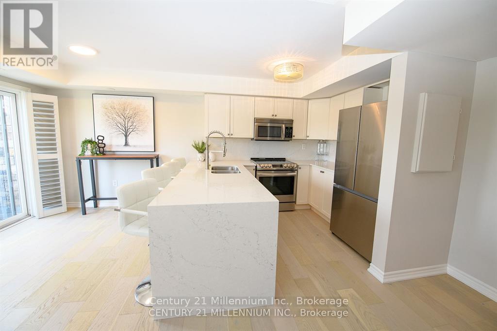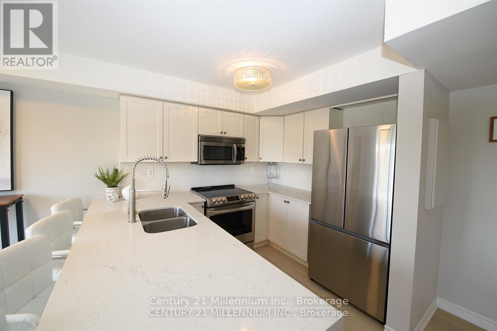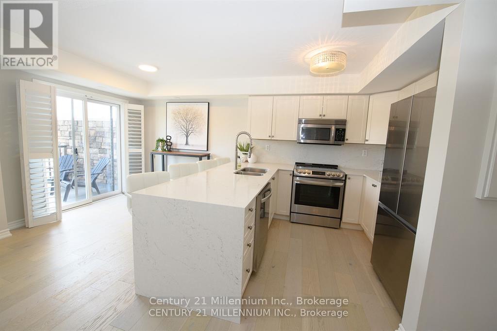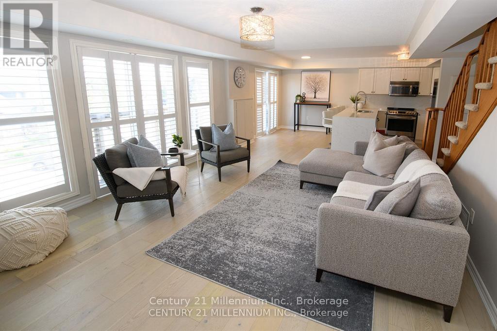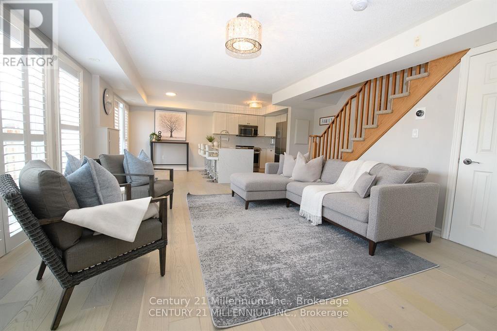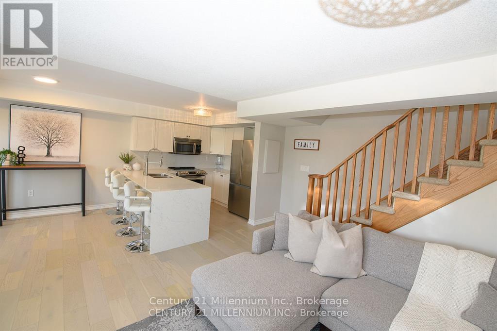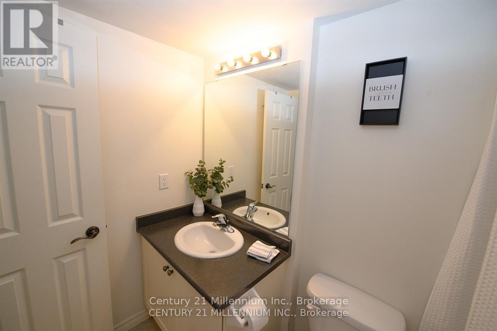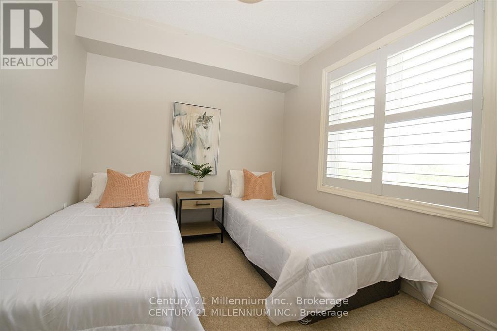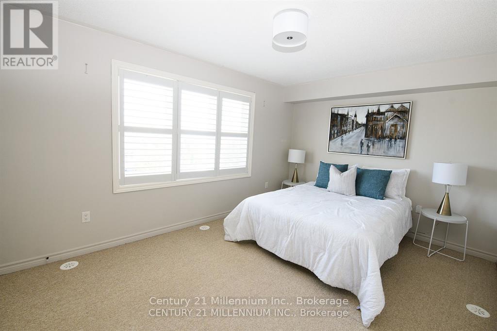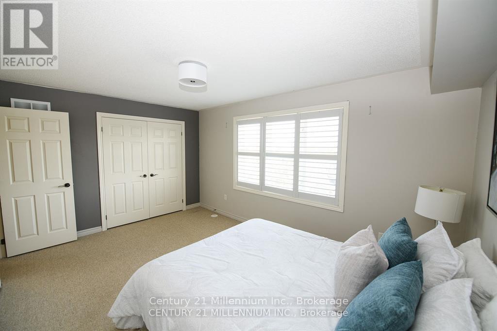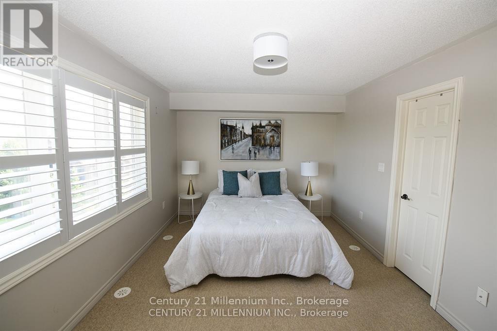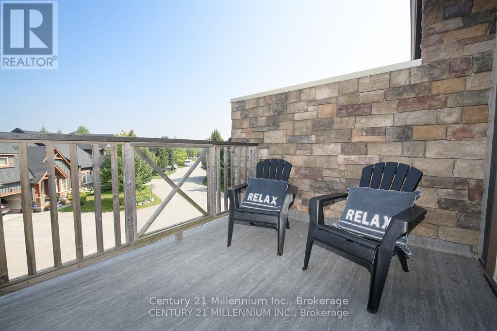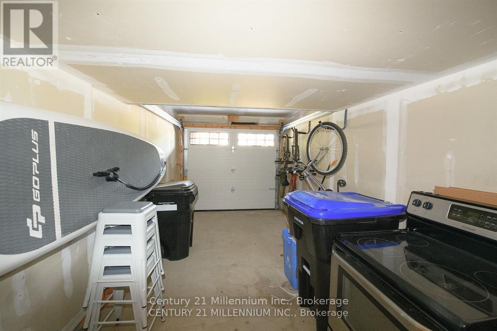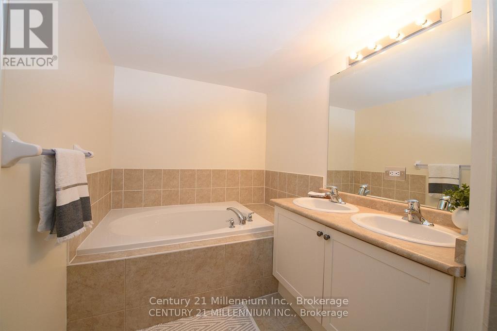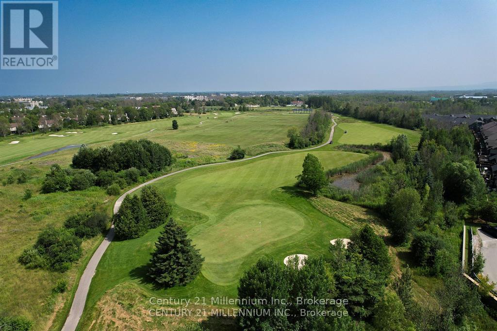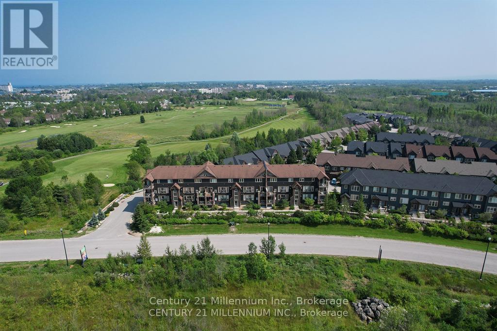24 Joseph Trail Collingwood, Ontario L9Y 0J2
$555,000Maintenance, Common Area Maintenance, Parking
$520 Monthly
Maintenance, Common Area Maintenance, Parking
$520 MonthlyWelcome to 24 Joseph Trail ! This well presented 2-bedroom, 2-bathroom home offers the perfect blend of comfort and convenience close to ski hills, trails, golf courses and more! The open concept living space that combines the living, dining and kitchen areas has a gas fire to cozy up on those chilly winter evenings, and a walk out to a private balcony with golf course views. The kitchen features newer stainless-steel appliances, ample cabinetry, and a breakfast bar with granite waterfall countertop. The second bedroom could be perfect for visitors or perhaps a home office. The over sized single garage, with newer door, provides great space for your vehicle and some storage. Just a short drive, or a leisurely bike ride to downtown Collingwood, a renowned four-season destination, where you'll find an assortment of recreational activities to enjoy throughout the year. Come and see it for yourself, you'll be glad you did! (id:41954)
Open House
This property has open houses!
12:00 pm
Ends at:1:30 pm
Property Details
| MLS® Number | S12350421 |
| Property Type | Single Family |
| Community Name | Collingwood |
| Amenities Near By | Beach, Golf Nearby, Hospital, Marina |
| Community Features | Pet Restrictions |
| Equipment Type | Water Heater |
| Features | Level Lot, Flat Site, Conservation/green Belt, Lighting, Balcony, In Suite Laundry |
| Parking Space Total | 2 |
| Pool Type | Outdoor Pool |
| Rental Equipment Type | Water Heater |
| Structure | Deck |
Building
| Bathroom Total | 2 |
| Bedrooms Above Ground | 2 |
| Bedrooms Total | 2 |
| Amenities | Visitor Parking, Fireplace(s) |
| Appliances | Water Heater, Dishwasher, Dryer, Microwave, Washer, Refrigerator |
| Cooling Type | Central Air Conditioning |
| Exterior Finish | Wood, Stone |
| Fire Protection | Smoke Detectors |
| Fireplace Present | Yes |
| Heating Fuel | Natural Gas |
| Heating Type | Forced Air |
| Stories Total | 2 |
| Size Interior | 1000 - 1199 Sqft |
| Type | Apartment |
Parking
| Attached Garage | |
| Garage |
Land
| Acreage | No |
| Land Amenities | Beach, Golf Nearby, Hospital, Marina |
Rooms
| Level | Type | Length | Width | Dimensions |
|---|---|---|---|---|
| Second Level | Primary Bedroom | 3.29 m | 4.75 m | 3.29 m x 4.75 m |
| Second Level | Bedroom 2 | 3.08 m | 3.08 m | 3.08 m x 3.08 m |
| Main Level | Living Room | 5.88 m | 4.39 m | 5.88 m x 4.39 m |
| Main Level | Dining Room | 2.47 m | 2.5 m | 2.47 m x 2.5 m |
https://www.realtor.ca/real-estate/28745679/24-joseph-trail-collingwood-collingwood
Interested?
Contact us for more information
