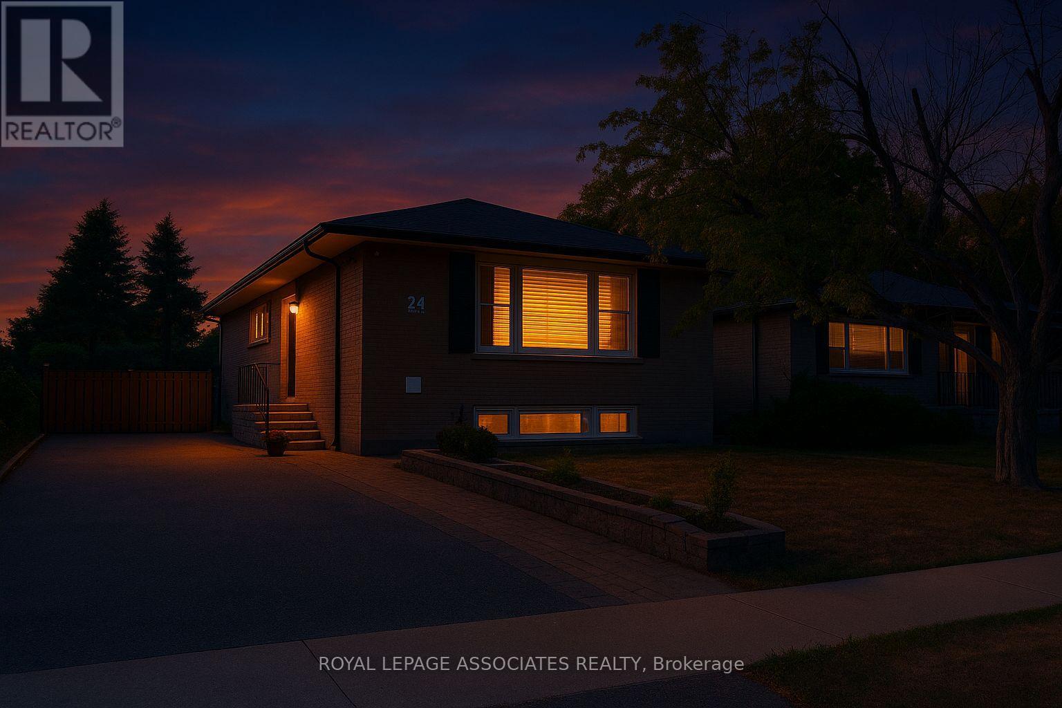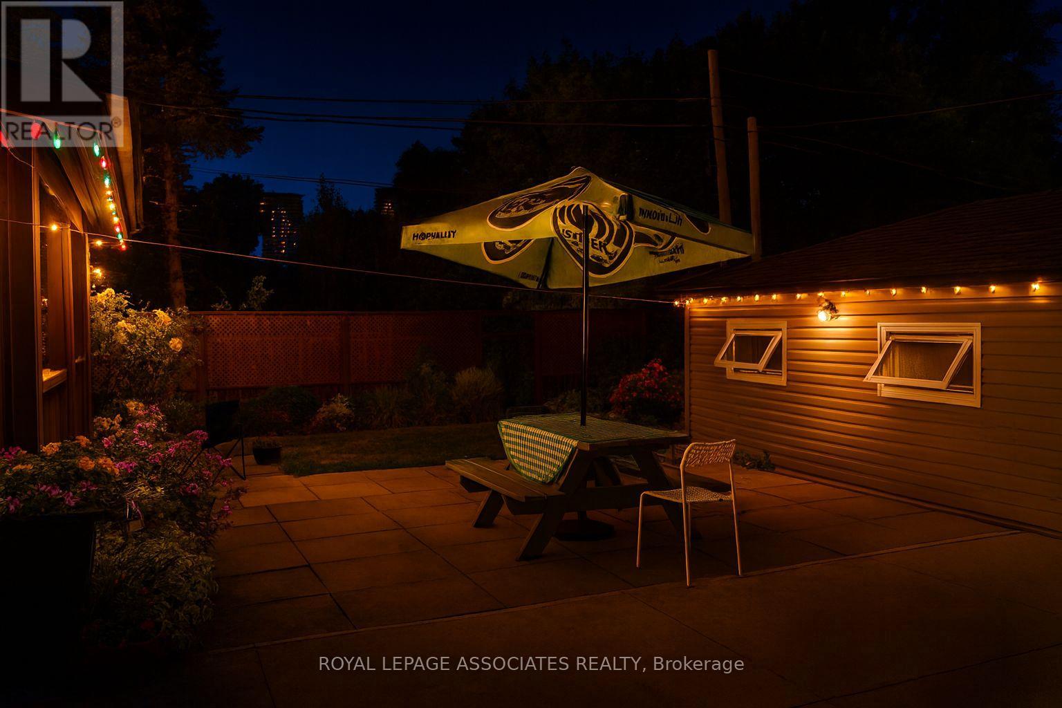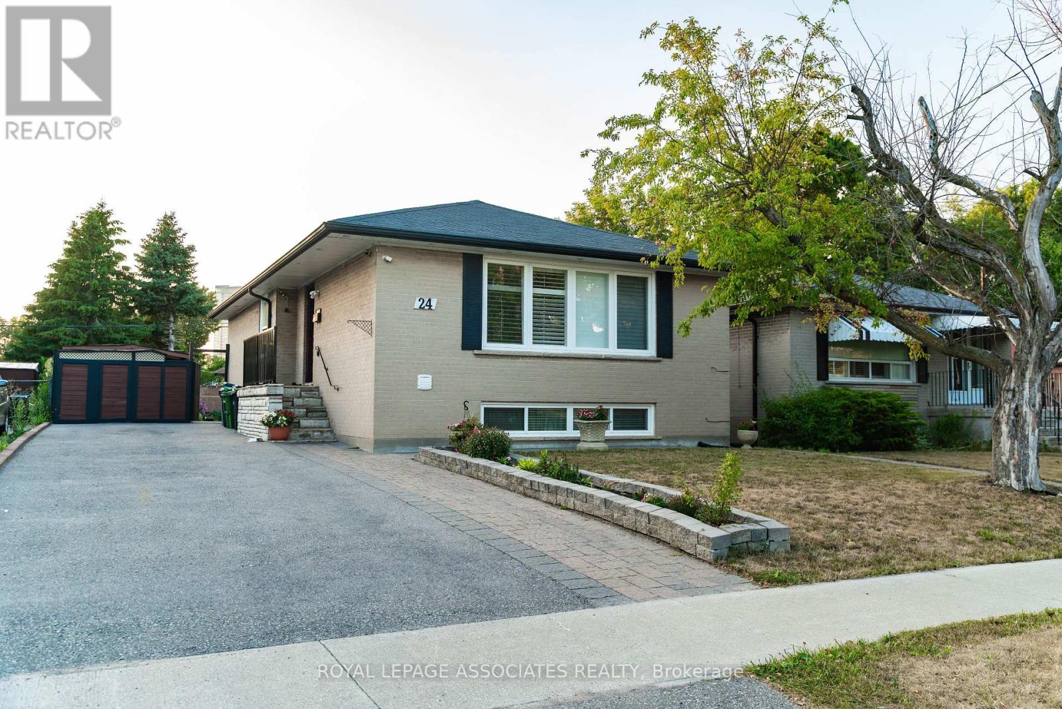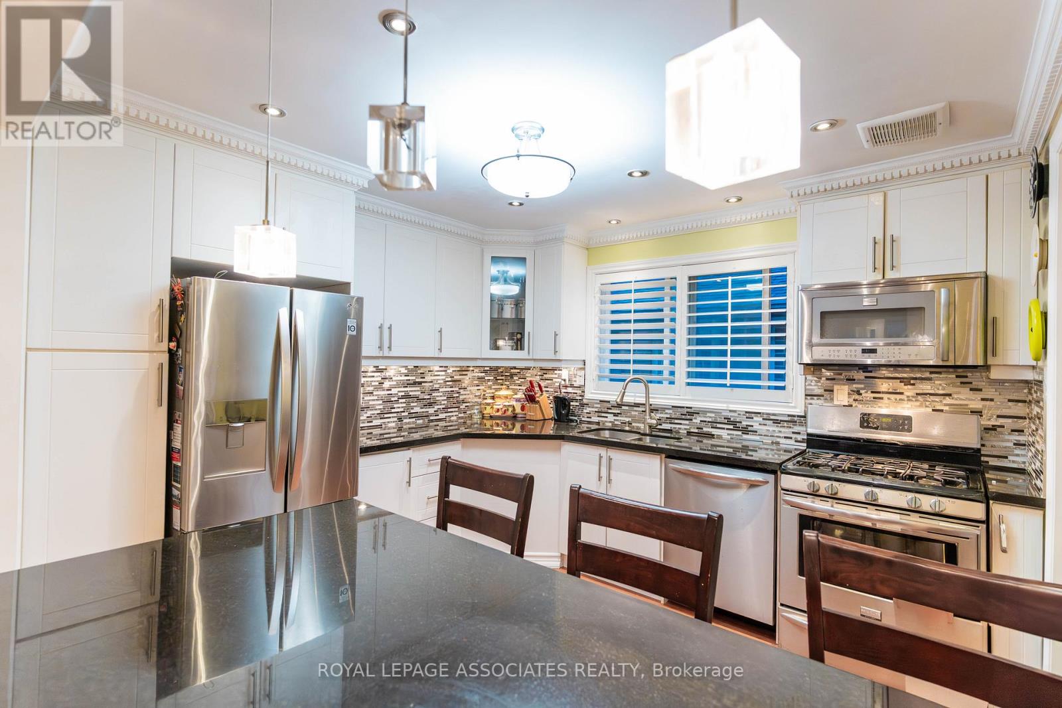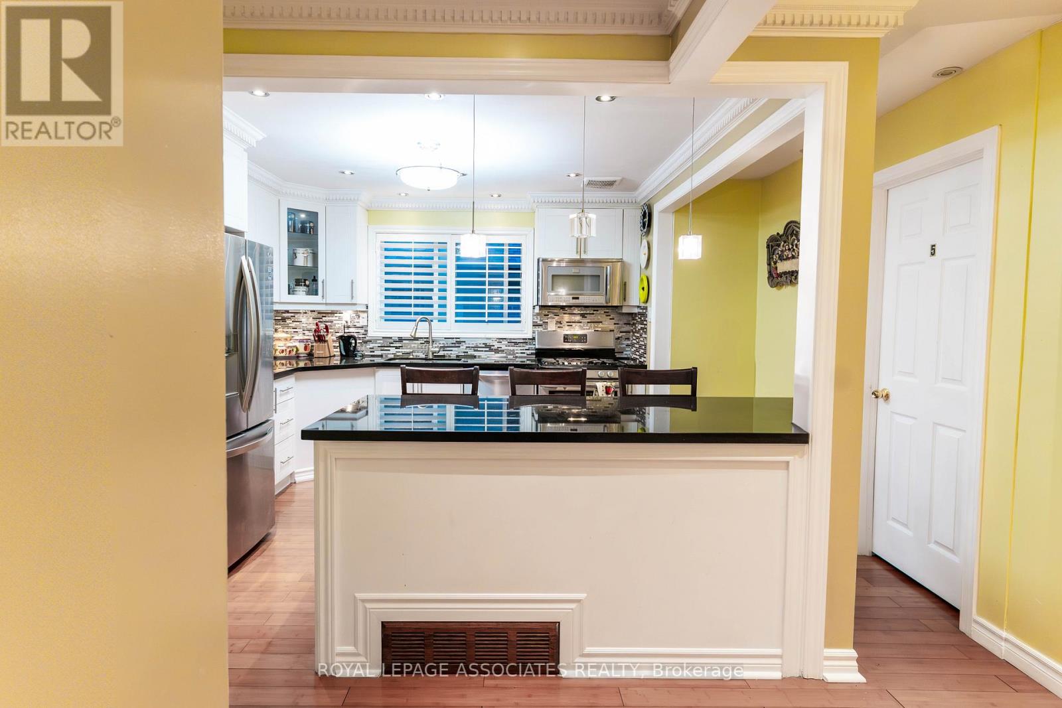8 Bedroom
2 Bathroom
700 - 1100 sqft
Bungalow
Central Air Conditioning
Forced Air
$1,199,000
ATTENTION INVESTORS! This is that cash flow property you've been searching for! With 8 bedrooms, plus a heated/cooled freestanding structure in the backyard and the ability to add a garden suite/additional dwelling unit (ADU) on this massive 50 x 157ft lot, this home offers endless income potential! With the Scarborough Subway extension project underway, this house is a few houses down from the future station entrance; enjoy the convenience of being near public transit without the noise! The spacious bungalow does not face the main road and has an extended driveway to park 6 cars. That's not all, the backyard features an outdoor sink without door plumbing and electrical, a custom gazebo and bar area with its own electrical panel, a firepit area, a garden with planters and another shed for all your gardening and tools and exterior potlights. This home has been meticulously maintained, and can easily be converted back to its 3 bedrooms and living and dining room layout if requested. The possibilities are endless! (id:41954)
Property Details
|
MLS® Number
|
E12345088 |
|
Property Type
|
Single Family |
|
Community Name
|
Bendale |
|
Amenities Near By
|
Hospital, Park, Public Transit, Schools |
|
Community Features
|
Community Centre |
|
Equipment Type
|
Water Heater |
|
Features
|
Carpet Free, Gazebo, In-law Suite |
|
Parking Space Total
|
6 |
|
Rental Equipment Type
|
Water Heater |
|
Structure
|
Shed, Workshop |
Building
|
Bathroom Total
|
2 |
|
Bedrooms Above Ground
|
5 |
|
Bedrooms Below Ground
|
3 |
|
Bedrooms Total
|
8 |
|
Appliances
|
Dryer, Two Stoves, Washer, Window Coverings, Two Refrigerators |
|
Architectural Style
|
Bungalow |
|
Basement Features
|
Apartment In Basement, Separate Entrance |
|
Basement Type
|
N/a |
|
Construction Style Attachment
|
Detached |
|
Cooling Type
|
Central Air Conditioning |
|
Exterior Finish
|
Brick |
|
Foundation Type
|
Concrete |
|
Heating Fuel
|
Natural Gas |
|
Heating Type
|
Forced Air |
|
Stories Total
|
1 |
|
Size Interior
|
700 - 1100 Sqft |
|
Type
|
House |
|
Utility Water
|
Municipal Water |
Parking
Land
|
Acreage
|
No |
|
Fence Type
|
Partially Fenced |
|
Land Amenities
|
Hospital, Park, Public Transit, Schools |
|
Sewer
|
Sanitary Sewer |
|
Size Depth
|
157 Ft |
|
Size Frontage
|
50 Ft |
|
Size Irregular
|
50 X 157 Ft |
|
Size Total Text
|
50 X 157 Ft |
https://www.realtor.ca/real-estate/28734514/24-hurley-crescent-toronto-bendale-bendale
