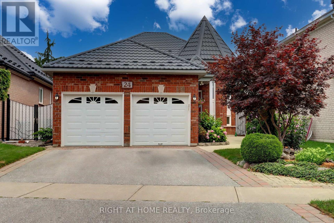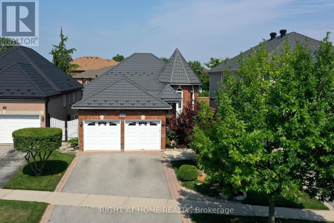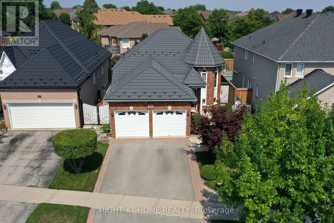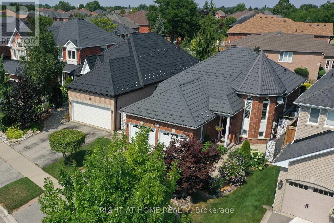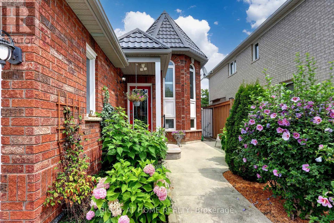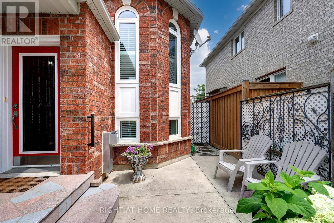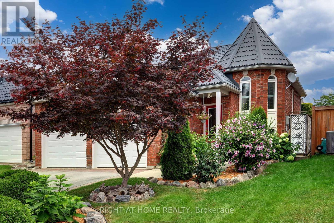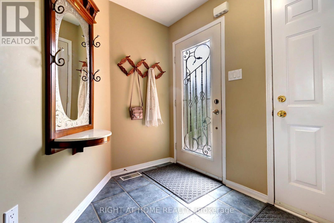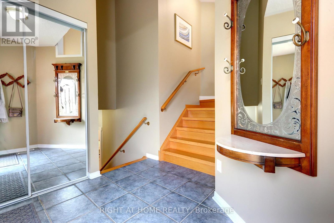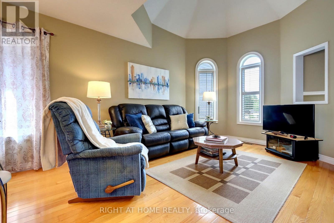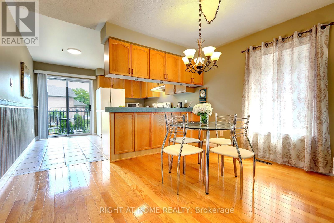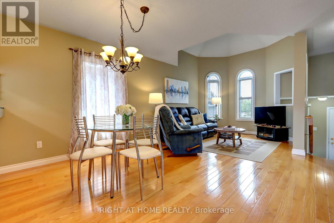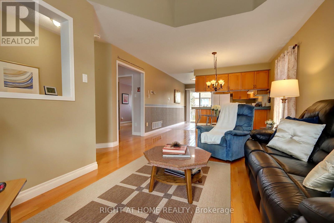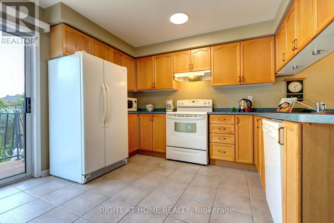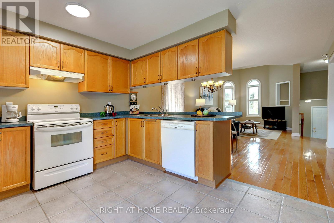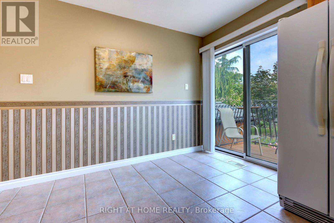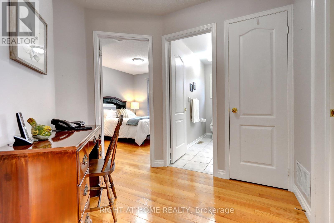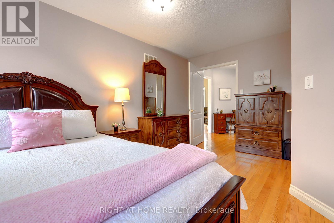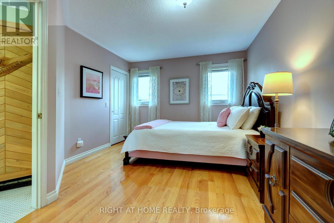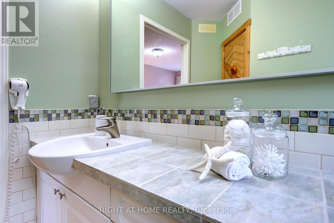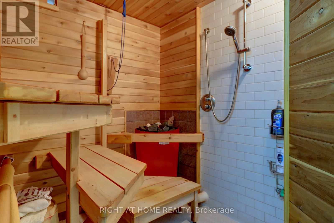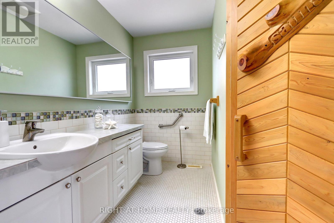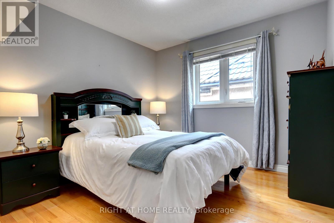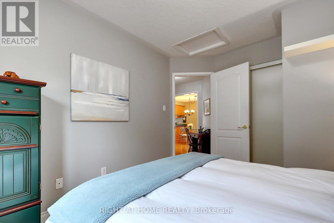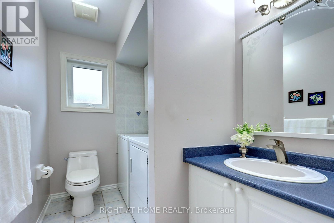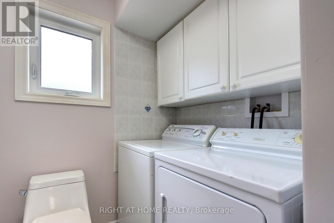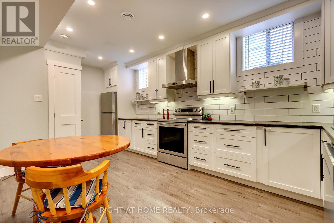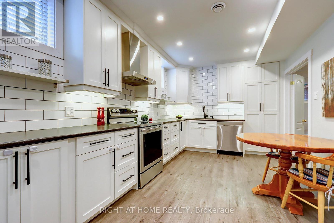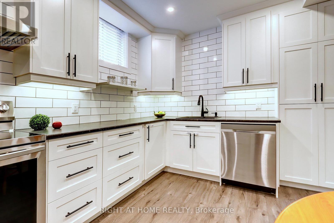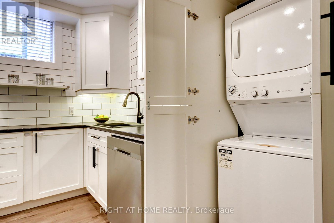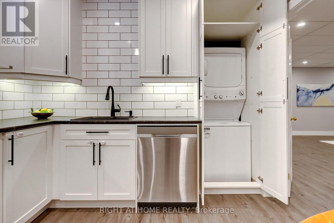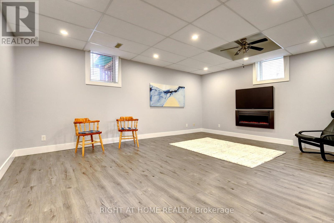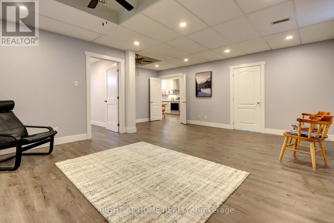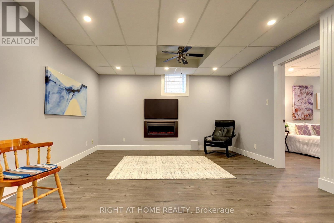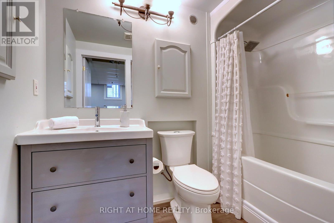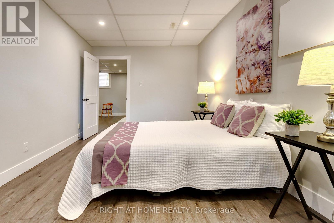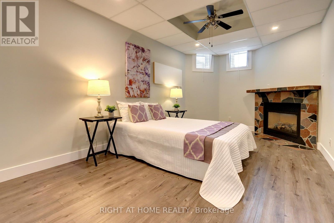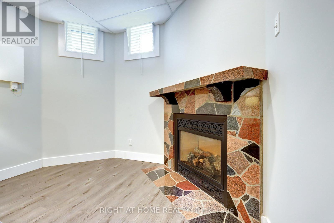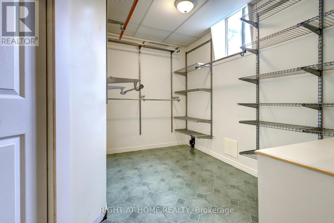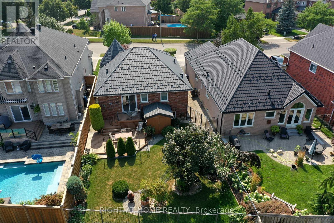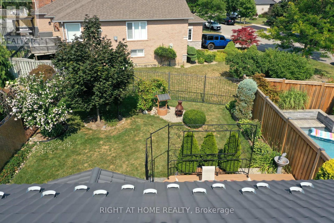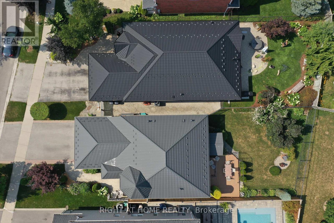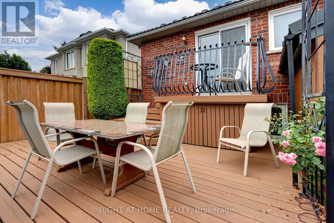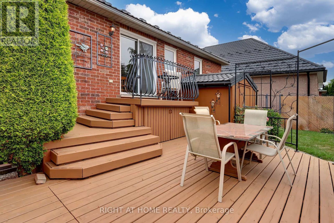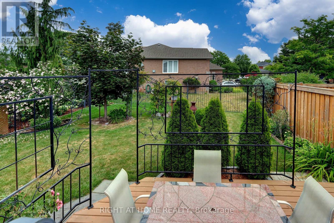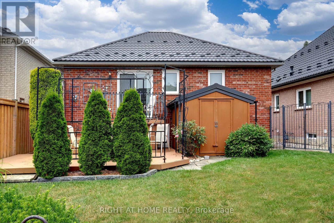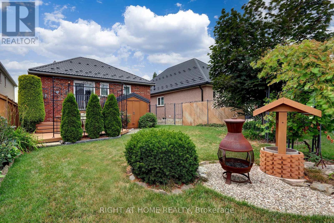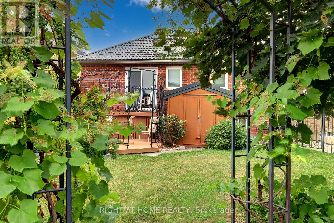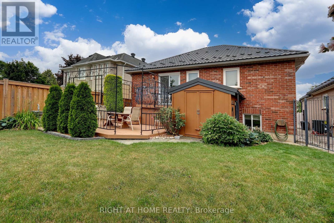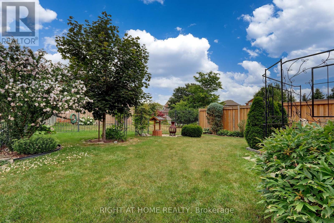3 Bedroom
3 Bathroom
1100 - 1500 sqft
Raised Bungalow
Fireplace
Central Air Conditioning
Forced Air
Landscaped
$999,990
Welcome to this fantastic raised bungalow on a fully landscaped property right up to the front door. This 2+1-bedroom, 2+1-bathroom, 1+1kitchen home has a fully finished basement with an in-law suite. A vaulted ceiling in the living room is an interesting architectural feature to thisspace. Gleaming, natural hardwood floors run throughout the main level of this home. A sliding door off the kitchen leads out to a multi-leveldeck overlooking the stunning back yard of perennials gardens and custom wrought iron metal work. Laundry is located in the main bathroom.An exceptional feature to the primary ensuite is a sauna. Make your way to the basement where you will find the in-law suite with its own largeeat-in kitchen. The living room has large above grade windows. A fireplace with custom granite stonework in the bedroom is a cool feature. Thishome is located in South Georgetown close to the Gellert Centre and walking/hiking trails. Access to major highways is a short drive down either8th Line or Mountainview Road. Come and experience this unique home. (id:41954)
Property Details
|
MLS® Number
|
W12452670 |
|
Property Type
|
Single Family |
|
Community Name
|
Georgetown |
|
Amenities Near By
|
Place Of Worship, Schools |
|
Features
|
Level Lot, Flat Site, Carpet Free, In-law Suite |
|
Parking Space Total
|
4 |
|
Structure
|
Deck, Porch, Shed |
Building
|
Bathroom Total
|
3 |
|
Bedrooms Above Ground
|
2 |
|
Bedrooms Below Ground
|
1 |
|
Bedrooms Total
|
3 |
|
Age
|
16 To 30 Years |
|
Amenities
|
Fireplace(s) |
|
Appliances
|
Water Softener, Water Heater, Dishwasher, Dryer, Garage Door Opener, Hood Fan, Stove, Washer, Window Coverings, Refrigerator |
|
Architectural Style
|
Raised Bungalow |
|
Basement Development
|
Finished |
|
Basement Type
|
Full (finished) |
|
Construction Style Attachment
|
Detached |
|
Cooling Type
|
Central Air Conditioning |
|
Exterior Finish
|
Brick |
|
Fireplace Present
|
Yes |
|
Fireplace Total
|
1 |
|
Flooring Type
|
Hardwood, Vinyl, Concrete, Tile |
|
Foundation Type
|
Poured Concrete |
|
Half Bath Total
|
1 |
|
Heating Fuel
|
Natural Gas |
|
Heating Type
|
Forced Air |
|
Stories Total
|
1 |
|
Size Interior
|
1100 - 1500 Sqft |
|
Type
|
House |
|
Utility Water
|
Municipal Water |
Parking
Land
|
Acreage
|
No |
|
Fence Type
|
Fully Fenced, Fenced Yard |
|
Land Amenities
|
Place Of Worship, Schools |
|
Landscape Features
|
Landscaped |
|
Sewer
|
Sanitary Sewer |
|
Size Depth
|
123 Ft ,6 In |
|
Size Frontage
|
40 Ft ,10 In |
|
Size Irregular
|
40.9 X 123.5 Ft |
|
Size Total Text
|
40.9 X 123.5 Ft |
|
Zoning Description
|
Ldr1-3 |
Rooms
| Level |
Type |
Length |
Width |
Dimensions |
|
Basement |
Bathroom |
2.54 m |
1.4 m |
2.54 m x 1.4 m |
|
Basement |
Den |
3.02 m |
2.95 m |
3.02 m x 2.95 m |
|
Basement |
Other |
3.73 m |
3.56 m |
3.73 m x 3.56 m |
|
Basement |
Kitchen |
5.46 m |
2.95 m |
5.46 m x 2.95 m |
|
Basement |
Living Room |
5.69 m |
5.61 m |
5.69 m x 5.61 m |
|
Basement |
Bedroom 3 |
5.16 m |
2.95 m |
5.16 m x 2.95 m |
|
Ground Level |
Living Room |
6.27 m |
4.5 m |
6.27 m x 4.5 m |
|
Ground Level |
Dining Room |
6.27 m |
4.5 m |
6.27 m x 4.5 m |
|
Ground Level |
Kitchen |
3.81 m |
3.66 m |
3.81 m x 3.66 m |
|
Ground Level |
Primary Bedroom |
4.83 m |
3.3 m |
4.83 m x 3.3 m |
|
Ground Level |
Bathroom |
2.52 m |
2.06 m |
2.52 m x 2.06 m |
|
Ground Level |
Bedroom 2 |
3.73 m |
3.05 m |
3.73 m x 3.05 m |
|
Ground Level |
Bathroom |
3.07 m |
1.68 m |
3.07 m x 1.68 m |
Utilities
|
Cable
|
Available |
|
Electricity
|
Installed |
|
Sewer
|
Installed |
https://www.realtor.ca/real-estate/28968393/24-huffmann-drive-halton-hills-georgetown-georgetown
