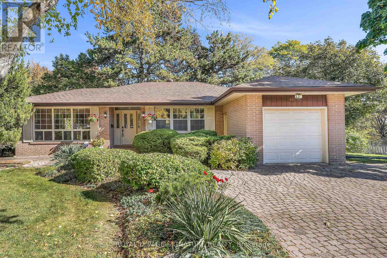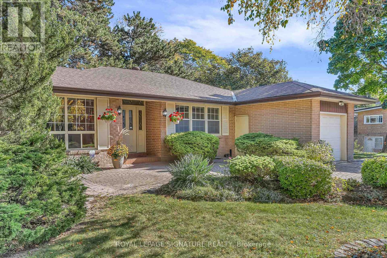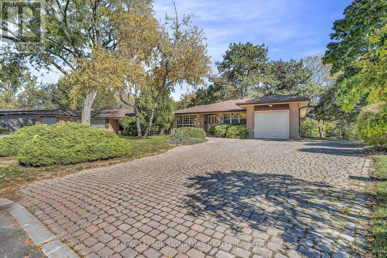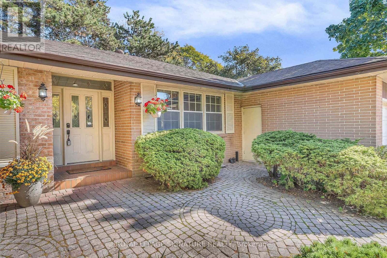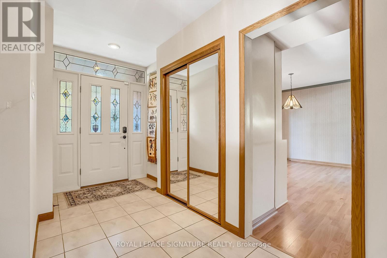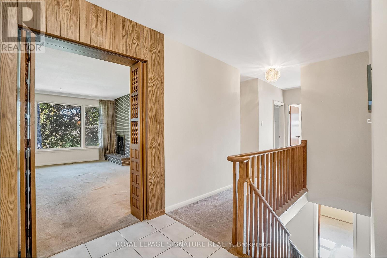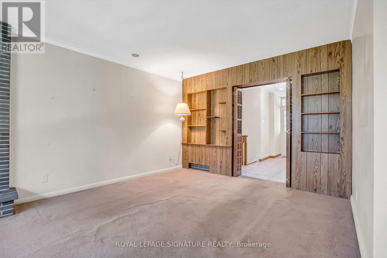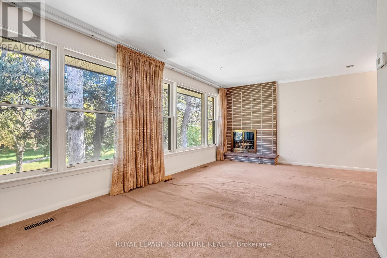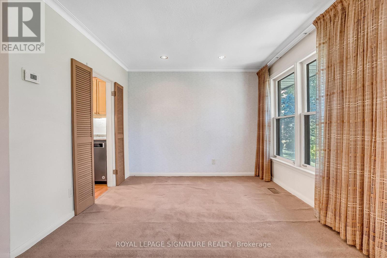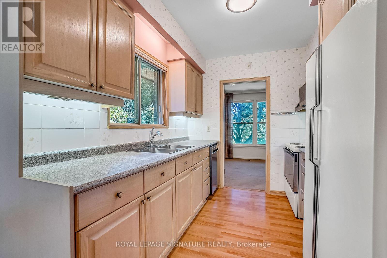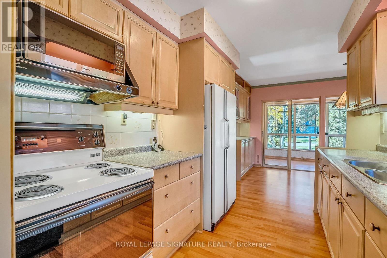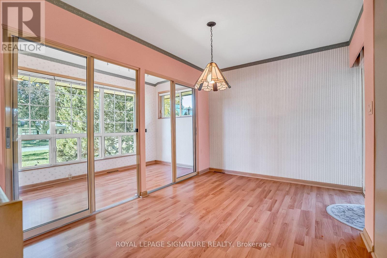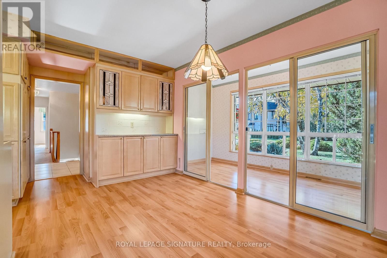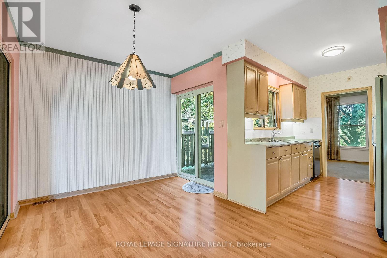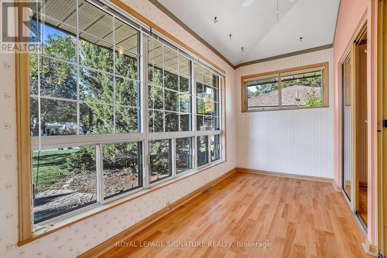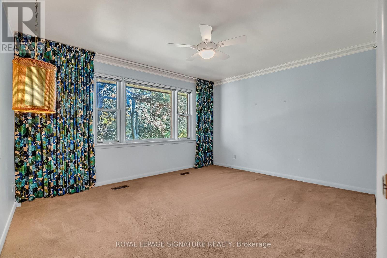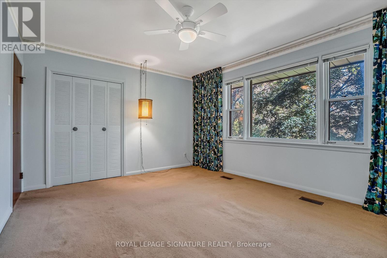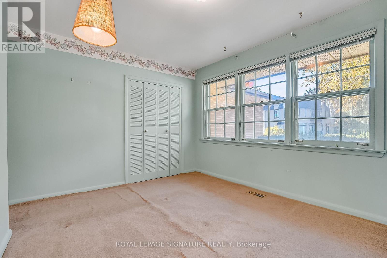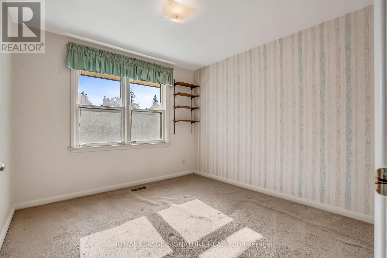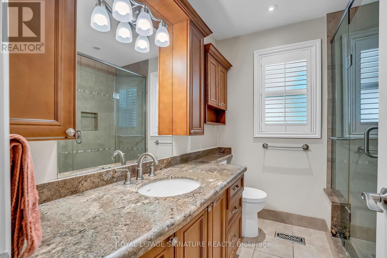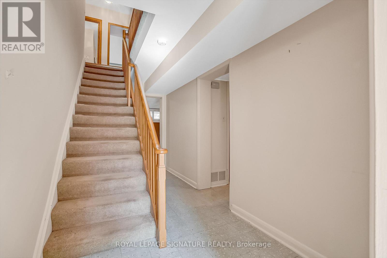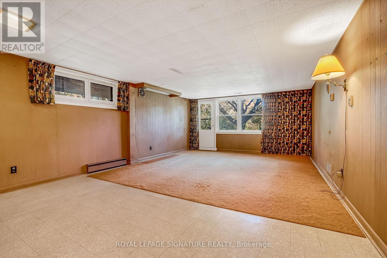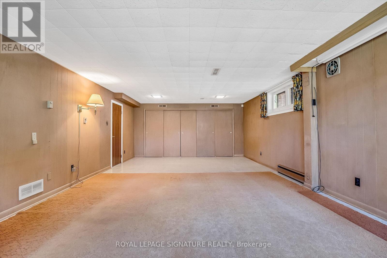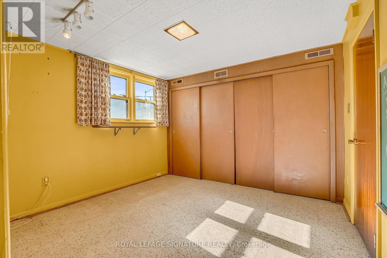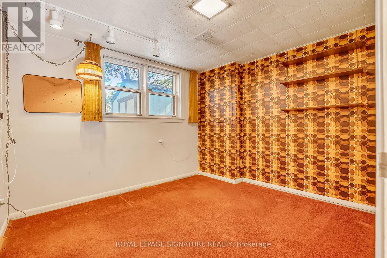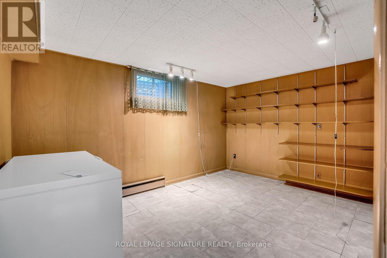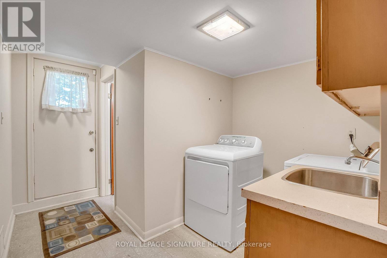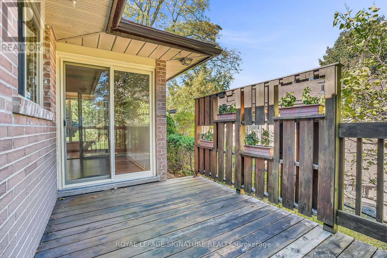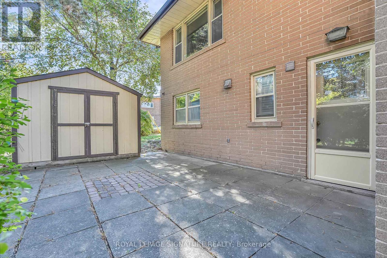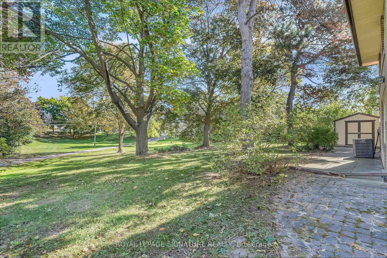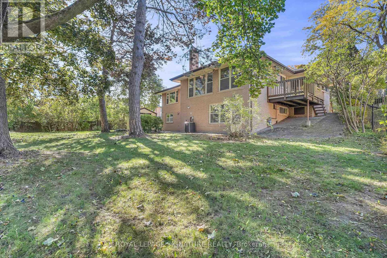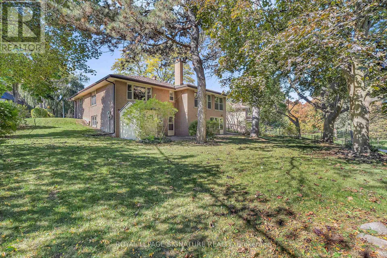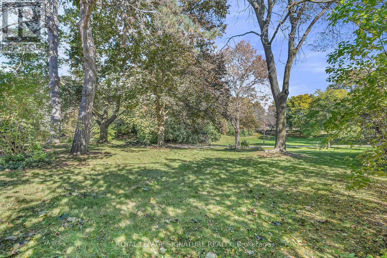24 Hockley Place Toronto (Parkwoods-Donalda), Ontario M3A 2S4
5 Bedroom
2 Bathroom
1500 - 2000 sqft
Raised Bungalow
Fireplace
Central Air Conditioning
Forced Air
$1,498,800
Give me land, lots of land! Spacious bungalow on a private cul-de-sac with a walkout lower level backing onto a beautiful greenbelt. The potential here is endless rebuild, reimagine, or move right in and enjoy the setting. Located in a 10+ location, steps to shops, top-rated public and private schools, library, TTC, and with easy access to the 401 and DVP. (id:41954)
Open House
This property has open houses!
October
25
Saturday
Starts at:
2:00 pm
Ends at:4:00 pm
October
26
Sunday
Starts at:
2:00 pm
Ends at:4:00 pm
Property Details
| MLS® Number | C12471087 |
| Property Type | Single Family |
| Community Name | Parkwoods-Donalda |
| Amenities Near By | Public Transit, Schools |
| Features | Cul-de-sac, Backs On Greenbelt |
| Parking Space Total | 5 |
| Structure | Shed |
Building
| Bathroom Total | 2 |
| Bedrooms Above Ground | 3 |
| Bedrooms Below Ground | 2 |
| Bedrooms Total | 5 |
| Amenities | Fireplace(s) |
| Appliances | Dishwasher, Dryer, Freezer, Water Heater, Microwave, Stove, Washer, Window Coverings, Refrigerator |
| Architectural Style | Raised Bungalow |
| Basement Development | Finished |
| Basement Features | Walk Out |
| Basement Type | N/a (finished) |
| Construction Style Attachment | Detached |
| Cooling Type | Central Air Conditioning |
| Exterior Finish | Brick |
| Fireplace Present | Yes |
| Flooring Type | Carpeted, Vinyl, Hardwood |
| Foundation Type | Block |
| Half Bath Total | 1 |
| Heating Fuel | Natural Gas |
| Heating Type | Forced Air |
| Stories Total | 1 |
| Size Interior | 1500 - 2000 Sqft |
| Type | House |
| Utility Water | Municipal Water |
Parking
| Attached Garage | |
| Garage |
Land
| Acreage | No |
| Land Amenities | Public Transit, Schools |
| Sewer | Sanitary Sewer |
| Size Depth | 139 Ft ,1 In |
| Size Frontage | 50 Ft |
| Size Irregular | 50 X 139.1 Ft ; Rear: 115.10, North: 136.97 Feet |
| Size Total Text | 50 X 139.1 Ft ; Rear: 115.10, North: 136.97 Feet |
Rooms
| Level | Type | Length | Width | Dimensions |
|---|---|---|---|---|
| Basement | Bedroom | 3.33 m | 3.12 m | 3.33 m x 3.12 m |
| Basement | Other | 3.25 m | 2.84 m | 3.25 m x 2.84 m |
| Basement | Laundry Room | 2.67 m | 1.93 m | 2.67 m x 1.93 m |
| Basement | Recreational, Games Room | 7.8 m | 4.65 m | 7.8 m x 4.65 m |
| Basement | Bedroom | 4.27 m | 3.07 m | 4.27 m x 3.07 m |
| Ground Level | Living Room | 5.23 m | 3.61 m | 5.23 m x 3.61 m |
| Ground Level | Dining Room | 3.02 m | 2.62 m | 3.02 m x 2.62 m |
| Ground Level | Kitchen | 2.9 m | 2.49 m | 2.9 m x 2.49 m |
| Ground Level | Eating Area | 4.24 m | 2.64 m | 4.24 m x 2.64 m |
| Ground Level | Solarium | 4.5 m | 1.91 m | 4.5 m x 1.91 m |
| Ground Level | Primary Bedroom | 4.29 m | 3.53 m | 4.29 m x 3.53 m |
| Ground Level | Bedroom 2 | 3.71 m | 3.15 m | 3.71 m x 3.15 m |
| Ground Level | Bedroom 3 | 3.25 m | 3.15 m | 3.25 m x 3.15 m |
Interested?
Contact us for more information
