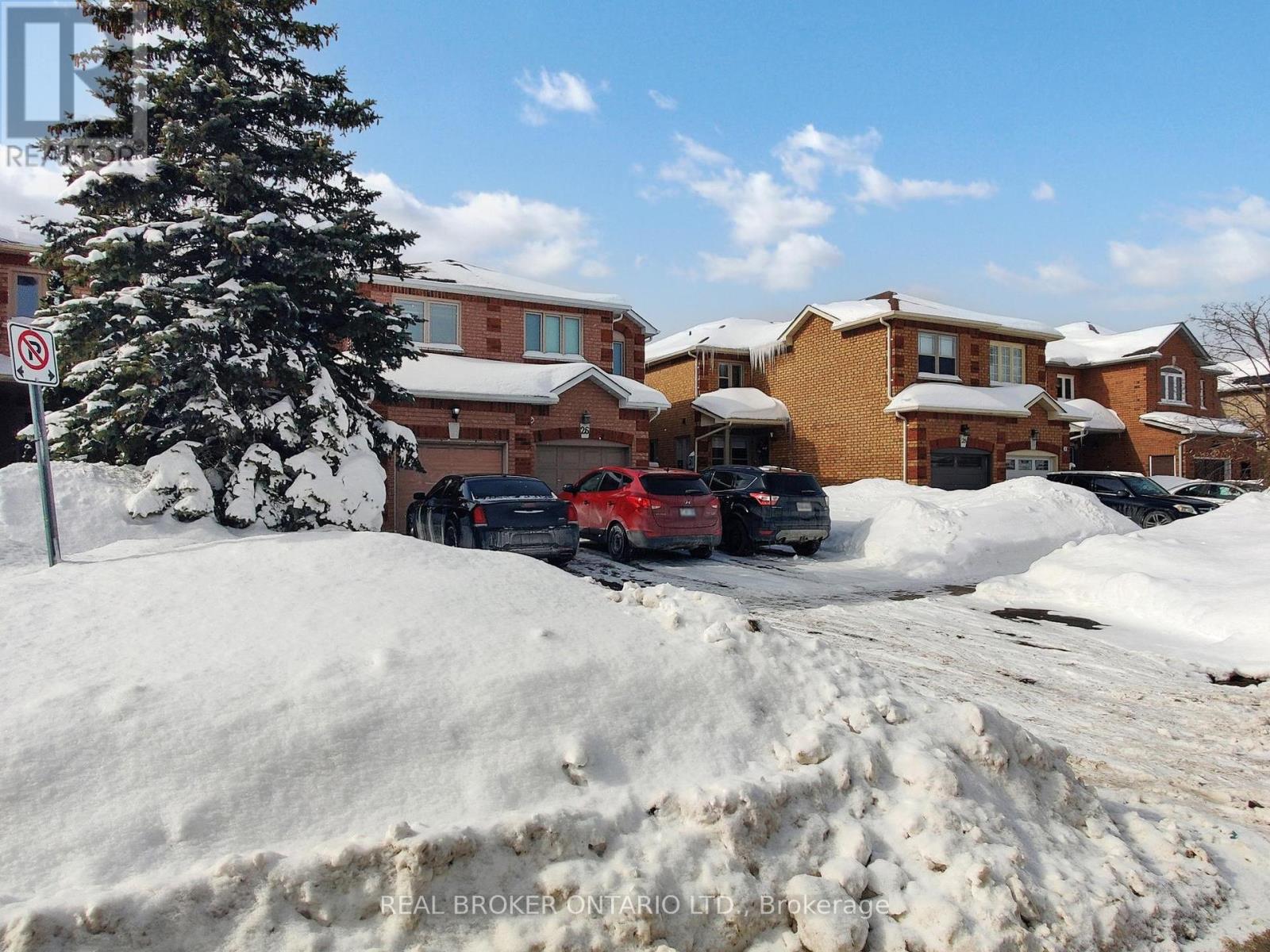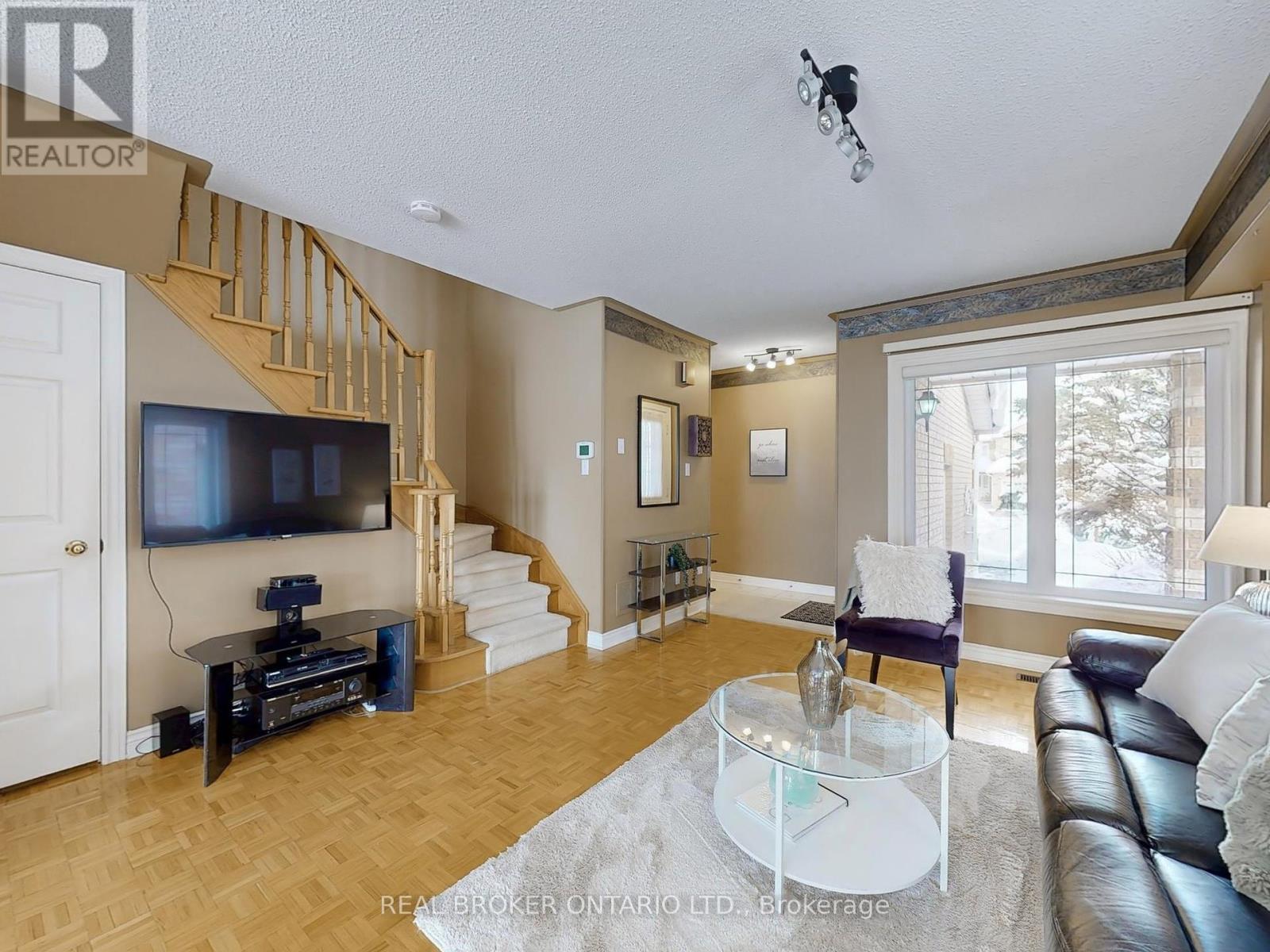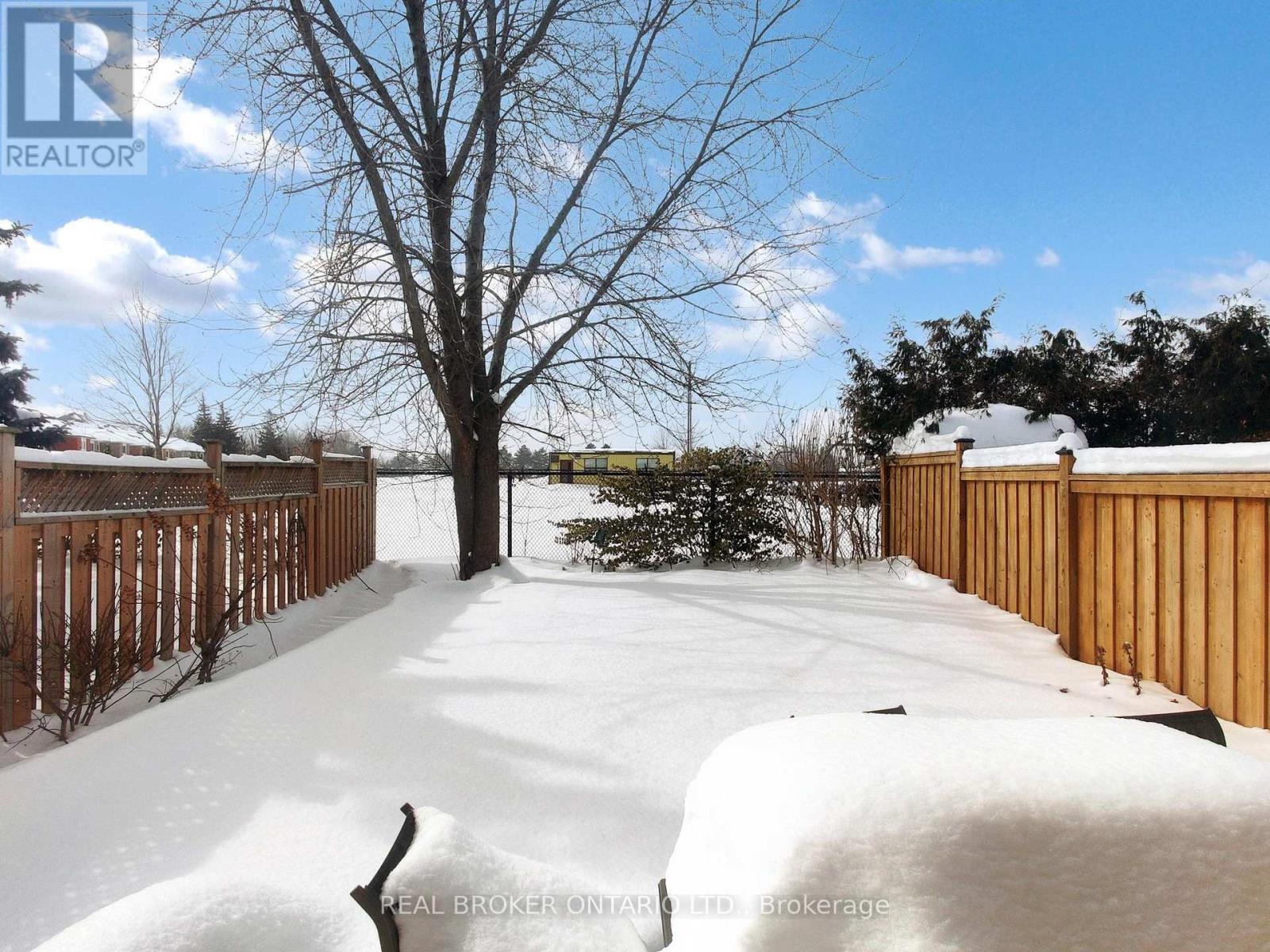24 Highmore Avenue Caledon (Bolton East), Ontario L7E 1V7
$899,000
Stunning 3 Bedroom Home in Desirable Bolton East! Welcome to this beautifully maintained 3 bedroom, 3 bathroom home in the heart of Bolton East! Offering the perfect blend of comfort and convenience, this property is ideal for families and entertainers alike. Step inside to a bright and spacious layout featuring three generous bedrooms, a modern kitchen, and inviting living spaces. The finished basement is a true standout, designed with a theatre-style setup perfect for movie nights and entertaining guests! Enjoy ultimate privacy in your fully fenced backyard, which backs onto a school, meaning no rear neighbours and plenty of open space behind. Whether you're hosting summer BBQs or relaxing after a long day, this backyard is a private oasis. Located in a prime location, you're just minutes from top-rated schools, parks, shopping, dining, and all the amenities Bolton has to offer. (id:41954)
Open House
This property has open houses!
12:00 pm
Ends at:2:00 pm
12:00 pm
Ends at:2:00 pm
Property Details
| MLS® Number | W11986678 |
| Property Type | Single Family |
| Community Name | Bolton East |
| Amenities Near By | Schools, Park |
| Parking Space Total | 4 |
Building
| Bathroom Total | 3 |
| Bedrooms Above Ground | 3 |
| Bedrooms Total | 3 |
| Amenities | Fireplace(s) |
| Appliances | Water Heater, Central Vacuum, Dishwasher, Dryer, Refrigerator, Stove, Washer, Window Coverings |
| Basement Development | Finished |
| Basement Type | N/a (finished) |
| Construction Style Attachment | Semi-detached |
| Cooling Type | Central Air Conditioning |
| Exterior Finish | Brick |
| Fireplace Present | Yes |
| Fireplace Total | 1 |
| Flooring Type | Carpeted, Tile |
| Foundation Type | Poured Concrete |
| Half Bath Total | 1 |
| Heating Fuel | Natural Gas |
| Heating Type | Forced Air |
| Stories Total | 2 |
| Type | House |
| Utility Water | Municipal Water |
Parking
| Attached Garage | |
| Garage |
Land
| Acreage | No |
| Fence Type | Fenced Yard |
| Land Amenities | Schools, Park |
| Sewer | Sanitary Sewer |
| Size Depth | 115 Ft |
| Size Frontage | 22 Ft ,11 In |
| Size Irregular | 22.97 X 115.03 Ft |
| Size Total Text | 22.97 X 115.03 Ft |
Rooms
| Level | Type | Length | Width | Dimensions |
|---|---|---|---|---|
| Second Level | Bedroom | 13 m | 14.9 m | 13 m x 14.9 m |
| Second Level | Bedroom 2 | 9 m | 9.3 m | 9 m x 9.3 m |
| Second Level | Bedroom 3 | 13 m | 9.6 m | 13 m x 9.6 m |
| Basement | Media | 32.4 m | 16.5 m | 32.4 m x 16.5 m |
| Main Level | Living Room | 15.1 m | 13.9 m | 15.1 m x 13.9 m |
| Main Level | Kitchen | 13 m | 7.11 m | 13 m x 7.11 m |
| Main Level | Eating Area | 13 m | 9 m | 13 m x 9 m |
https://www.realtor.ca/real-estate/27948828/24-highmore-avenue-caledon-bolton-east-bolton-east
Interested?
Contact us for more information








































