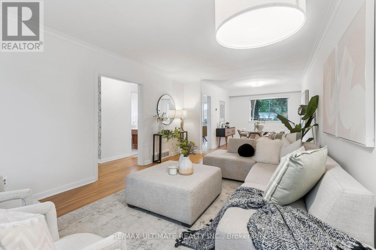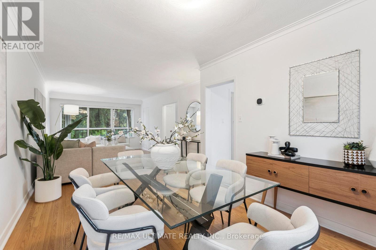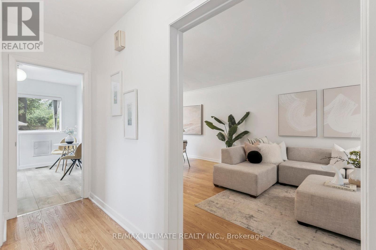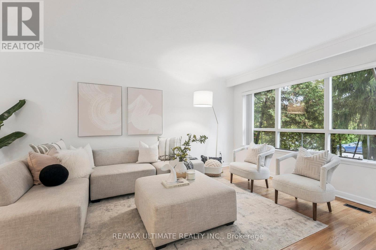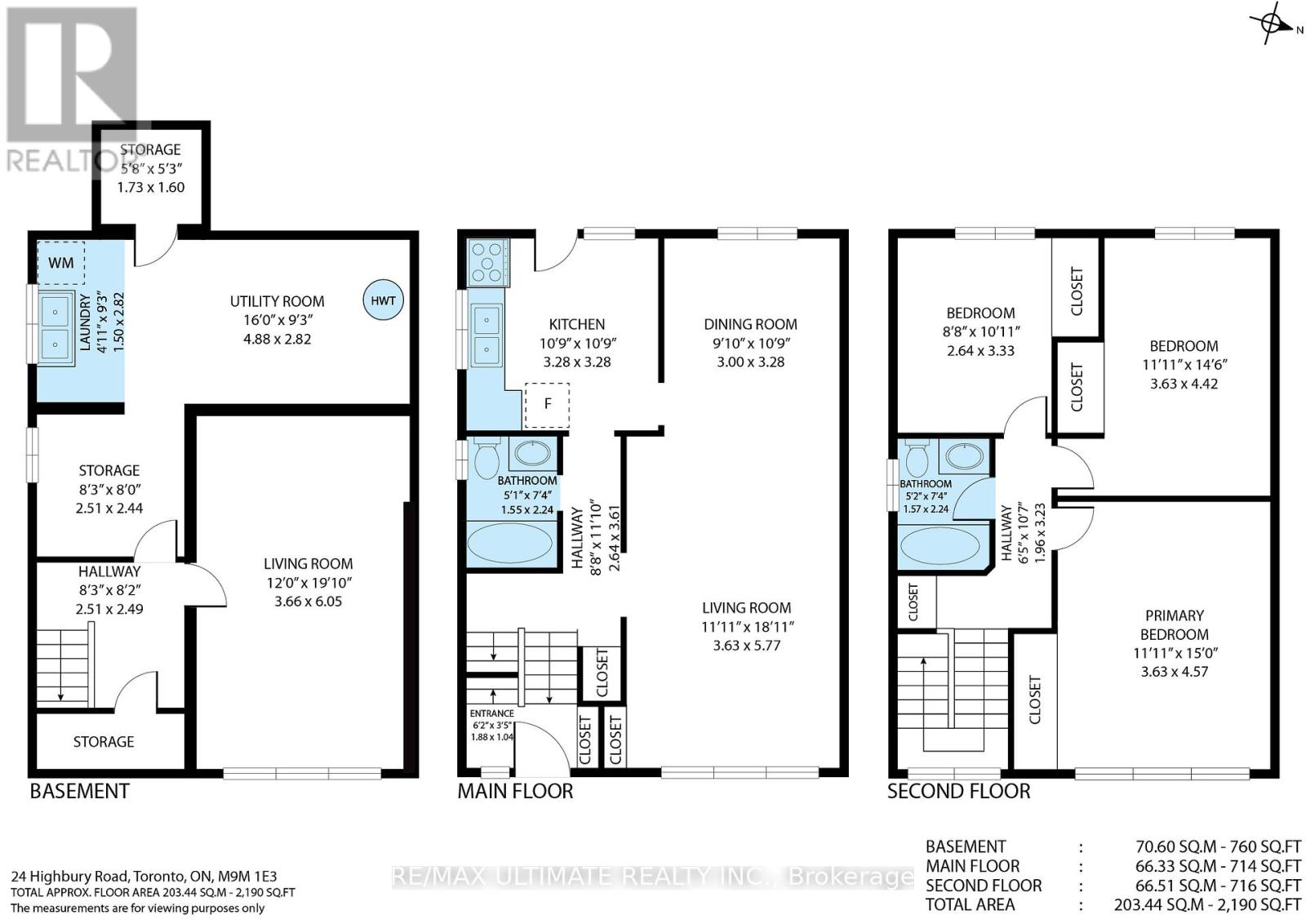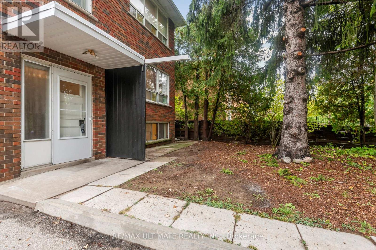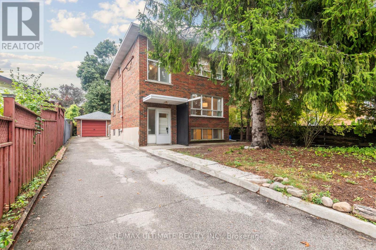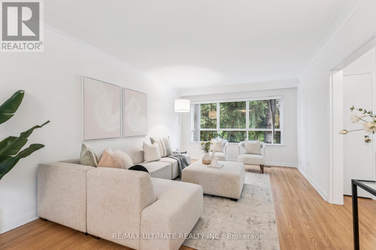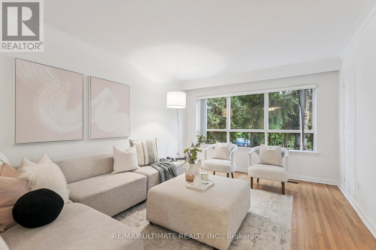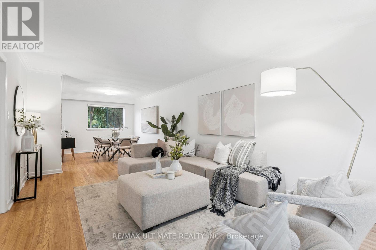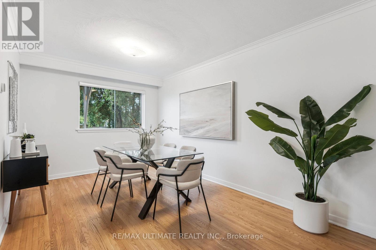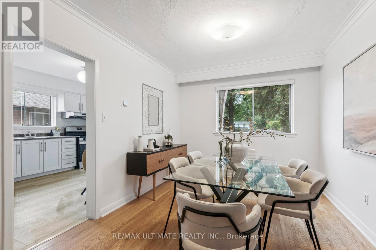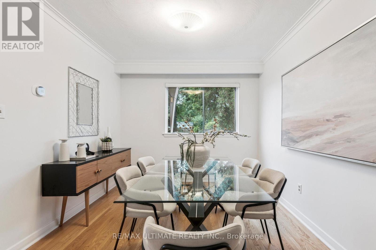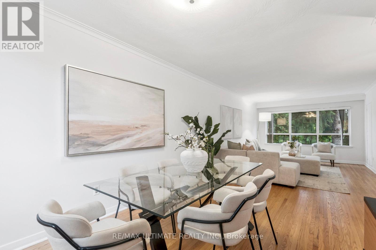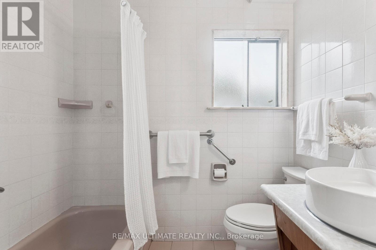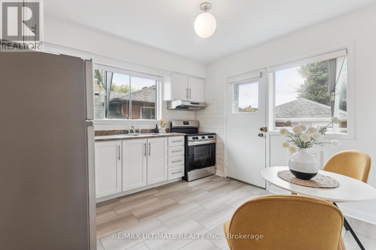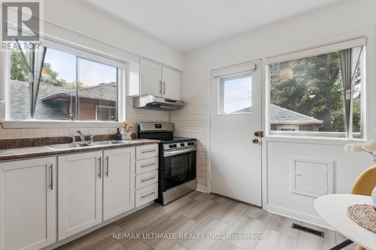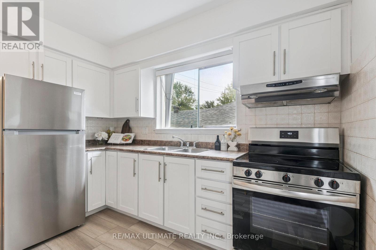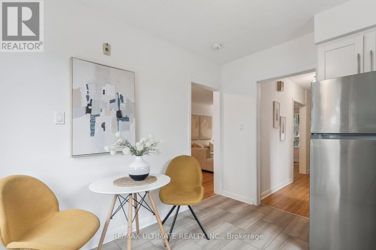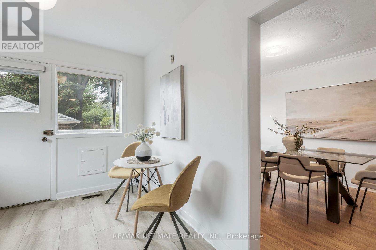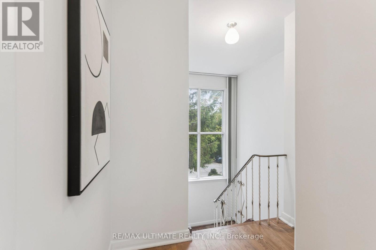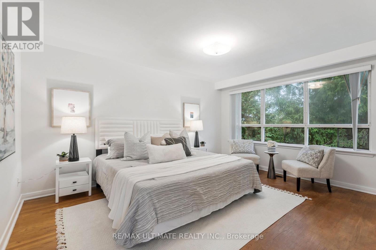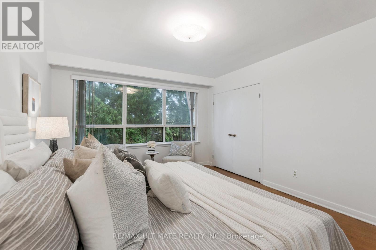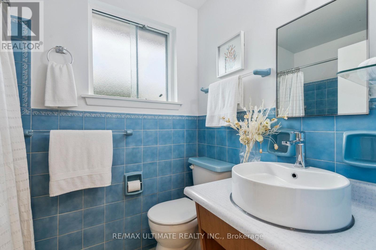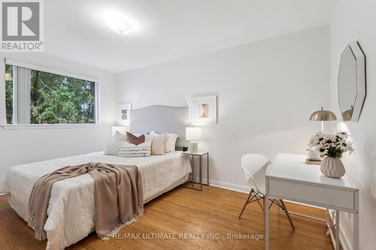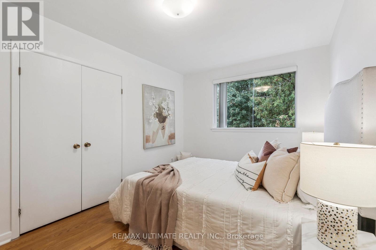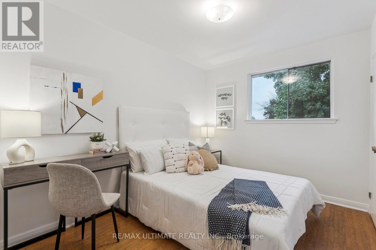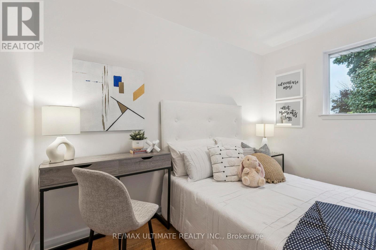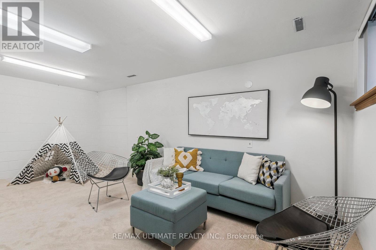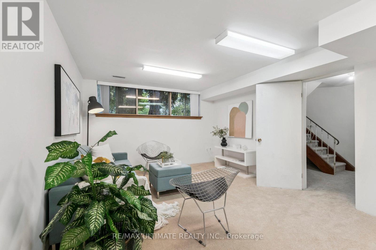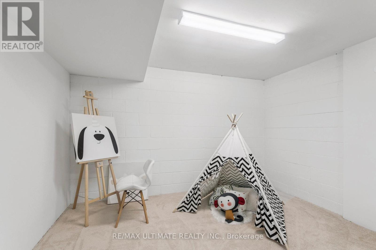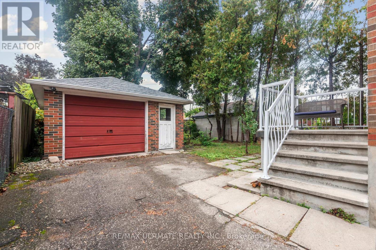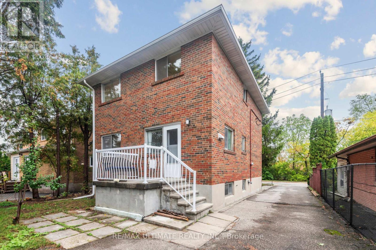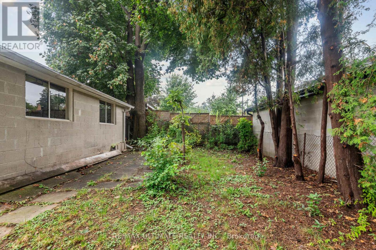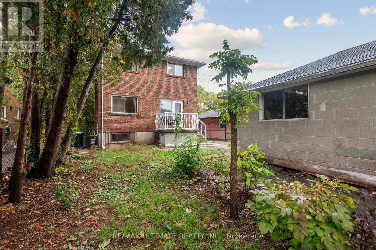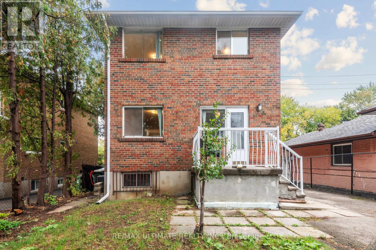4 Bedroom
2 Bathroom
1100 - 1500 sqft
Central Air Conditioning
Forced Air
$969,900
Welcome to 24 Highbury Rd, a beautifully maintained and sun-filled detached home on a generous 40 x 105 ft lot. Boasting over 1,700 sq ft of finished living space, including 1,416 sq ft above grade, this home has been thoughtfully updated over the years with a newer roof on house & garage (July 2022), newer Lennox high efficiency furnace (Jan 2025), Upgraded electrical panel ( Aug 2017), refinished kitchen cabinets, new stainless steel Frigidair fridge and stove, newer Ecobee smart thermostat, new vinyl flooring in the kitchen and entry, refinished hardwood floors on the main level, freshly painted interiors throughout, and new carpet in the basement. The open-concept living and dining area flows seamlessly into a spacious eat-in kitchen, which offers direct access to a large backyard, perfect for entertaining or relaxing outdoors. A 1.5-car garage and driveway provide parking for up to 5 vehicles, combining convenience with functionality. Located in a highly desirable neighbourhood, this home is just a short walk to excellent schools, parks, shops, restaurants, and Loblaws. Commuters will appreciate being under 10 minutes from Weston GO and UP Express, making trips to Union Station quick and easy, while major highways, including 401 and 400, are also nearby. Residents enjoy easy access to Yorkdale Mall, Costco, Canadian Tire, Home Depot, and other amenities, along with local recreation options such as Humber River trails, golf courses, and community centres. Combining thoughtful updates, generous space, and an unbeatable location, this home is perfect for families looking for comfort, style, and convenience. (id:41954)
Property Details
|
MLS® Number
|
W12426102 |
|
Property Type
|
Single Family |
|
Community Name
|
Humberlea-Pelmo Park W5 |
|
Amenities Near By
|
Park, Public Transit, Schools |
|
Equipment Type
|
Water Heater |
|
Parking Space Total
|
5 |
|
Rental Equipment Type
|
Water Heater |
Building
|
Bathroom Total
|
2 |
|
Bedrooms Above Ground
|
3 |
|
Bedrooms Below Ground
|
1 |
|
Bedrooms Total
|
4 |
|
Appliances
|
Central Vacuum, Hood Fan, Stove, Washer, Window Coverings, Refrigerator |
|
Basement Development
|
Finished |
|
Basement Type
|
Full (finished) |
|
Construction Style Attachment
|
Detached |
|
Cooling Type
|
Central Air Conditioning |
|
Exterior Finish
|
Brick |
|
Flooring Type
|
Hardwood, Vinyl, Carpeted |
|
Foundation Type
|
Concrete |
|
Heating Fuel
|
Natural Gas |
|
Heating Type
|
Forced Air |
|
Stories Total
|
2 |
|
Size Interior
|
1100 - 1500 Sqft |
|
Type
|
House |
|
Utility Water
|
Municipal Water |
Parking
Land
|
Acreage
|
No |
|
Fence Type
|
Fenced Yard |
|
Land Amenities
|
Park, Public Transit, Schools |
|
Sewer
|
Sanitary Sewer |
|
Size Depth
|
105 Ft ,4 In |
|
Size Frontage
|
40 Ft ,3 In |
|
Size Irregular
|
40.3 X 105.4 Ft ; Irregular Lot |
|
Size Total Text
|
40.3 X 105.4 Ft ; Irregular Lot |
Rooms
| Level |
Type |
Length |
Width |
Dimensions |
|
Second Level |
Primary Bedroom |
4.57 m |
3.63 m |
4.57 m x 3.63 m |
|
Second Level |
Bedroom 2 |
3.63 m |
4.42 m |
3.63 m x 4.42 m |
|
Second Level |
Bedroom 3 |
2.64 m |
3.33 m |
2.64 m x 3.33 m |
|
Second Level |
Bathroom |
1.57 m |
2.24 m |
1.57 m x 2.24 m |
|
Basement |
Laundry Room |
1.5 m |
2.82 m |
1.5 m x 2.82 m |
|
Basement |
Utility Room |
4.88 m |
2.82 m |
4.88 m x 2.82 m |
|
Basement |
Recreational, Games Room |
3.66 m |
6.05 m |
3.66 m x 6.05 m |
|
Main Level |
Living Room |
3.63 m |
5.77 m |
3.63 m x 5.77 m |
|
Main Level |
Dining Room |
3 m |
3.28 m |
3 m x 3.28 m |
|
Main Level |
Kitchen |
3.28 m |
3.28 m |
3.28 m x 3.28 m |
|
Main Level |
Bathroom |
1.55 m |
2.24 m |
1.55 m x 2.24 m |
|
Ground Level |
Foyer |
1.88 m |
1.04 m |
1.88 m x 1.04 m |
https://www.realtor.ca/real-estate/28911822/24-highbury-road-toronto-humberlea-pelmo-park-humberlea-pelmo-park-w5
