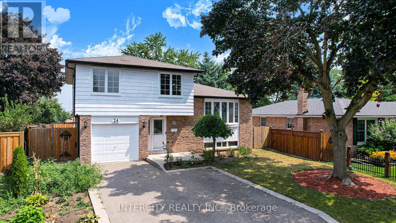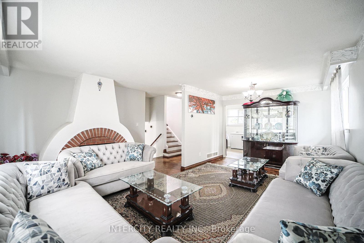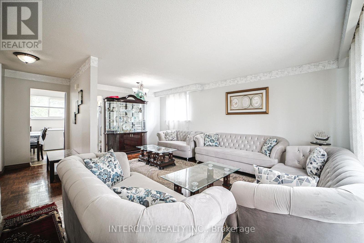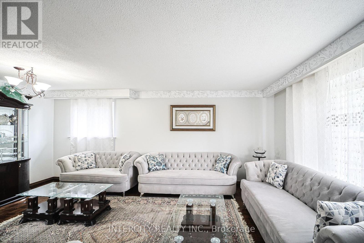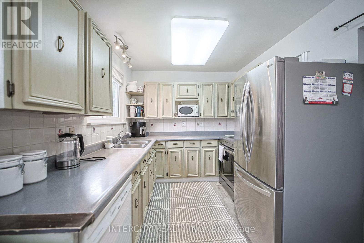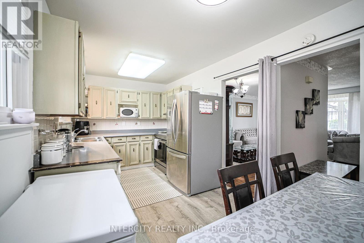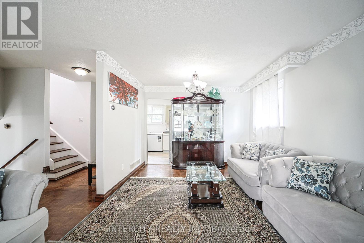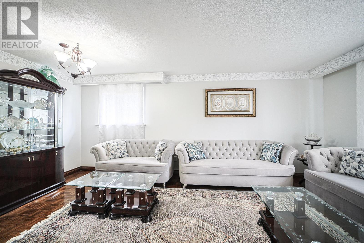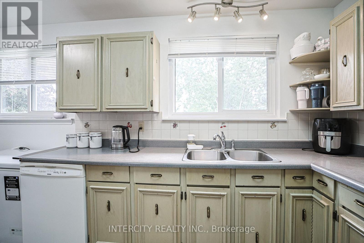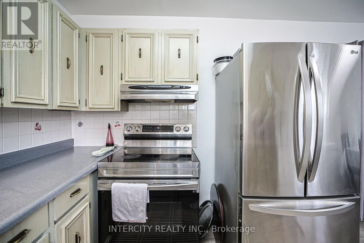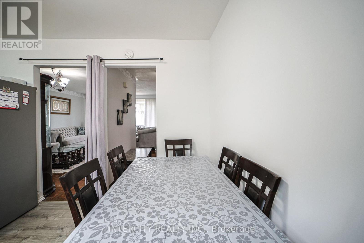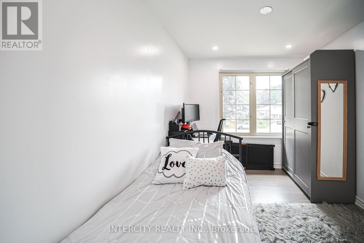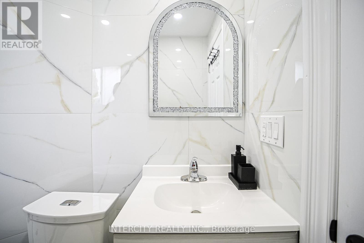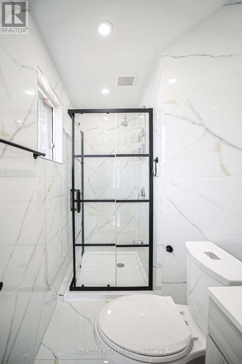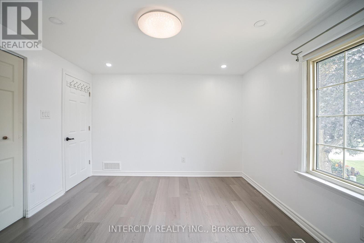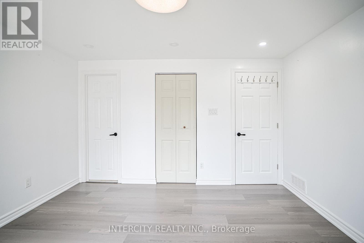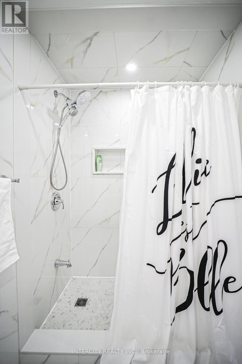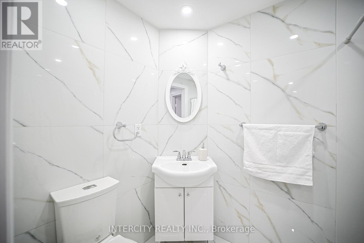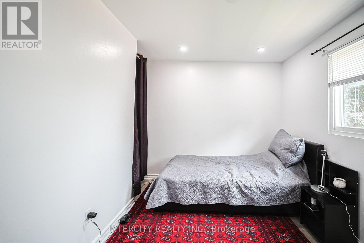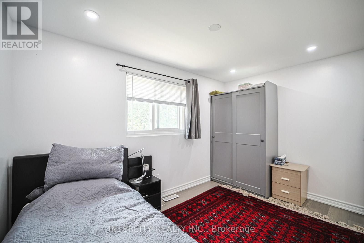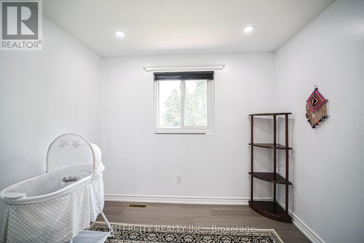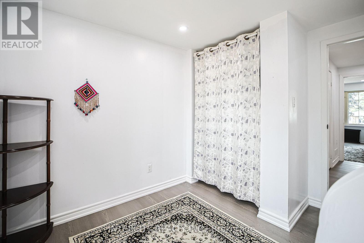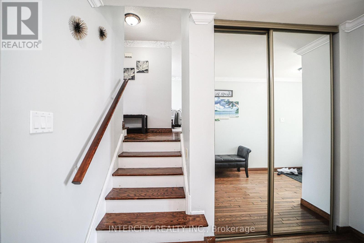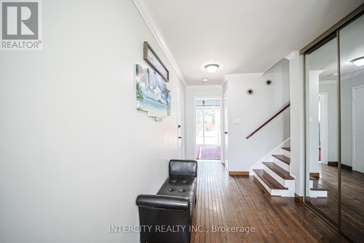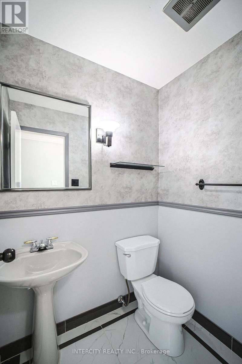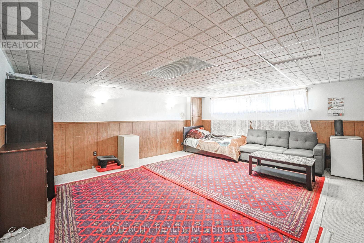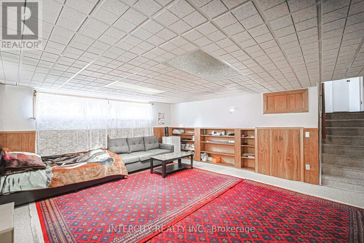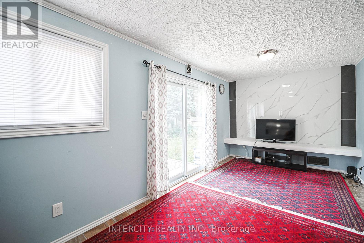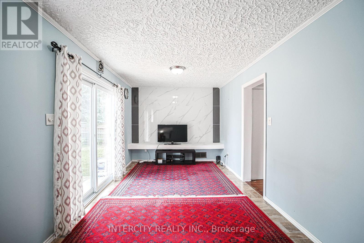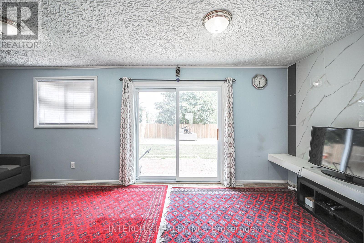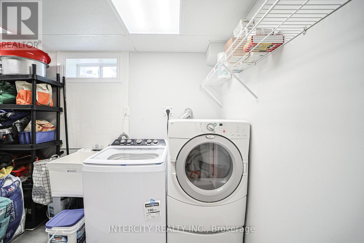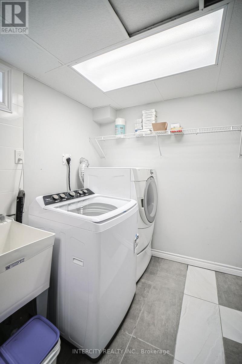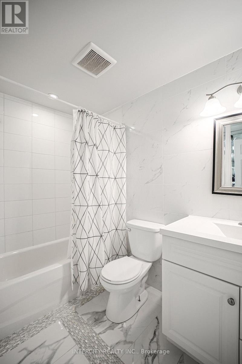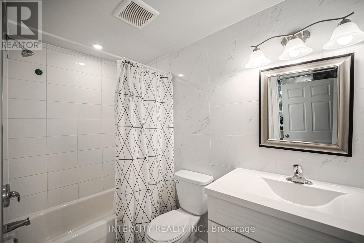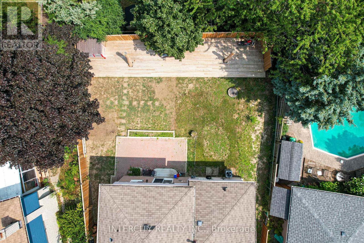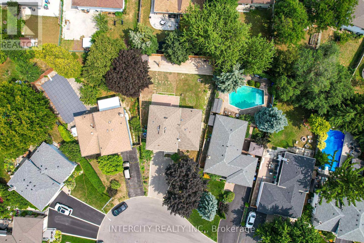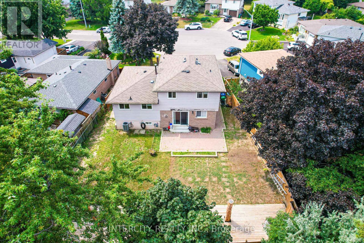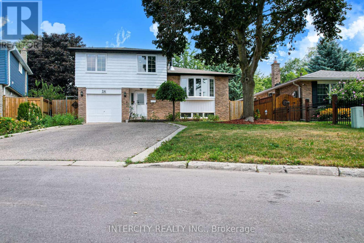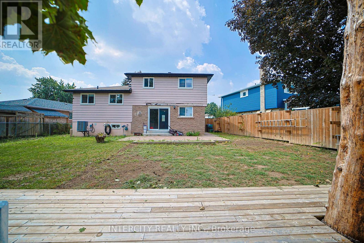4 Bedroom
4 Bathroom
1500 - 2000 sqft
Fireplace
Central Air Conditioning
Forced Air
$975,000
Rare Opportunity! Fantastic Family Home On A Child Safe Court + Premium Pie Shape Landscaped Lot Location! This Spacious 4 Bdrm, 2 1/2 Bath Detach Offers A Lovely Eat In Kitchen W/B/I Dw. Combined "L" Shape Lrm/Drm W/Hardwood Flrs, Wood Fireplace. 4 Generous Size Bdrms. Mbrm W/Wicc. Updtd 4Pc Main. Inviting Fam Rm W/W/O To Rear Yard/Patio. Nicely Finished Rec Rm W/Above Grade Windows & New 4Pc Bath. Private Rear Fenced Yd W/Entertainers Size Covered Patio. No sidewalk on the street. (id:41954)
Property Details
|
MLS® Number
|
W12348746 |
|
Property Type
|
Single Family |
|
Community Name
|
Northgate |
|
Amenities Near By
|
Park, Public Transit, Schools |
|
Equipment Type
|
Water Heater |
|
Features
|
Cul-de-sac |
|
Parking Space Total
|
5 |
|
Rental Equipment Type
|
Water Heater |
Building
|
Bathroom Total
|
4 |
|
Bedrooms Above Ground
|
4 |
|
Bedrooms Total
|
4 |
|
Appliances
|
Water Heater, Dishwasher, Dryer, Microwave, Hood Fan, Stove, Washer, Refrigerator |
|
Basement Development
|
Finished |
|
Basement Type
|
N/a (finished) |
|
Construction Style Attachment
|
Detached |
|
Cooling Type
|
Central Air Conditioning |
|
Exterior Finish
|
Brick, Aluminum Siding |
|
Fire Protection
|
Smoke Detectors |
|
Fireplace Present
|
Yes |
|
Flooring Type
|
Hardwood, Carpeted, Laminate |
|
Foundation Type
|
Concrete |
|
Half Bath Total
|
1 |
|
Heating Fuel
|
Natural Gas |
|
Heating Type
|
Forced Air |
|
Stories Total
|
2 |
|
Size Interior
|
1500 - 2000 Sqft |
|
Type
|
House |
|
Utility Water
|
Municipal Water |
Parking
Land
|
Acreage
|
No |
|
Fence Type
|
Fenced Yard |
|
Land Amenities
|
Park, Public Transit, Schools |
|
Sewer
|
Sanitary Sewer |
|
Size Depth
|
106 Ft ,9 In |
|
Size Frontage
|
44 Ft ,2 In |
|
Size Irregular
|
44.2 X 106.8 Ft ; Pie Shape 122.6 South Side, 70.03 Rear |
|
Size Total Text
|
44.2 X 106.8 Ft ; Pie Shape 122.6 South Side, 70.03 Rear |
Rooms
| Level |
Type |
Length |
Width |
Dimensions |
|
Second Level |
Primary Bedroom |
3.81 m |
3.41 m |
3.81 m x 3.41 m |
|
Second Level |
Bedroom 2 |
3.43 m |
2.51 m |
3.43 m x 2.51 m |
|
Second Level |
Bedroom 3 |
3.62 m |
2.43 m |
3.62 m x 2.43 m |
|
Second Level |
Bedroom 4 |
2.68 m |
2.32 m |
2.68 m x 2.32 m |
|
Basement |
Recreational, Games Room |
5.44 m |
4.83 m |
5.44 m x 4.83 m |
|
Main Level |
Foyer |
|
|
Measurements not available |
|
Main Level |
Family Room |
6.12 m |
2.88 m |
6.12 m x 2.88 m |
|
Upper Level |
Living Room |
5.89 m |
3.63 m |
5.89 m x 3.63 m |
|
Upper Level |
Dining Room |
3.29 m |
2.37 m |
3.29 m x 2.37 m |
|
Upper Level |
Kitchen |
5.08 m |
2.69 m |
5.08 m x 2.69 m |
Utilities
|
Cable
|
Available |
|
Electricity
|
Available |
|
Sewer
|
Available |
https://www.realtor.ca/real-estate/28742593/24-grovetree-place-brampton-northgate-northgate
