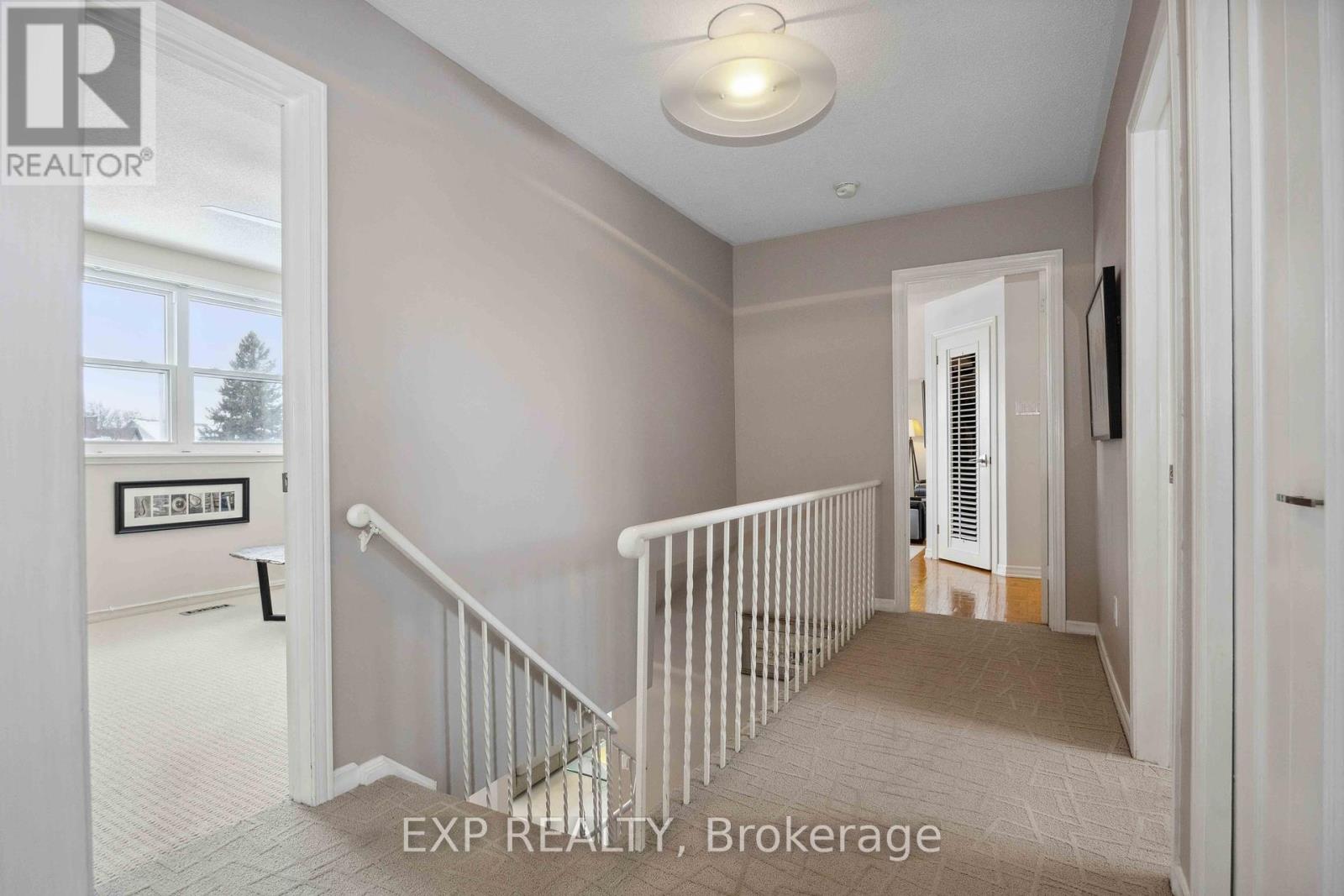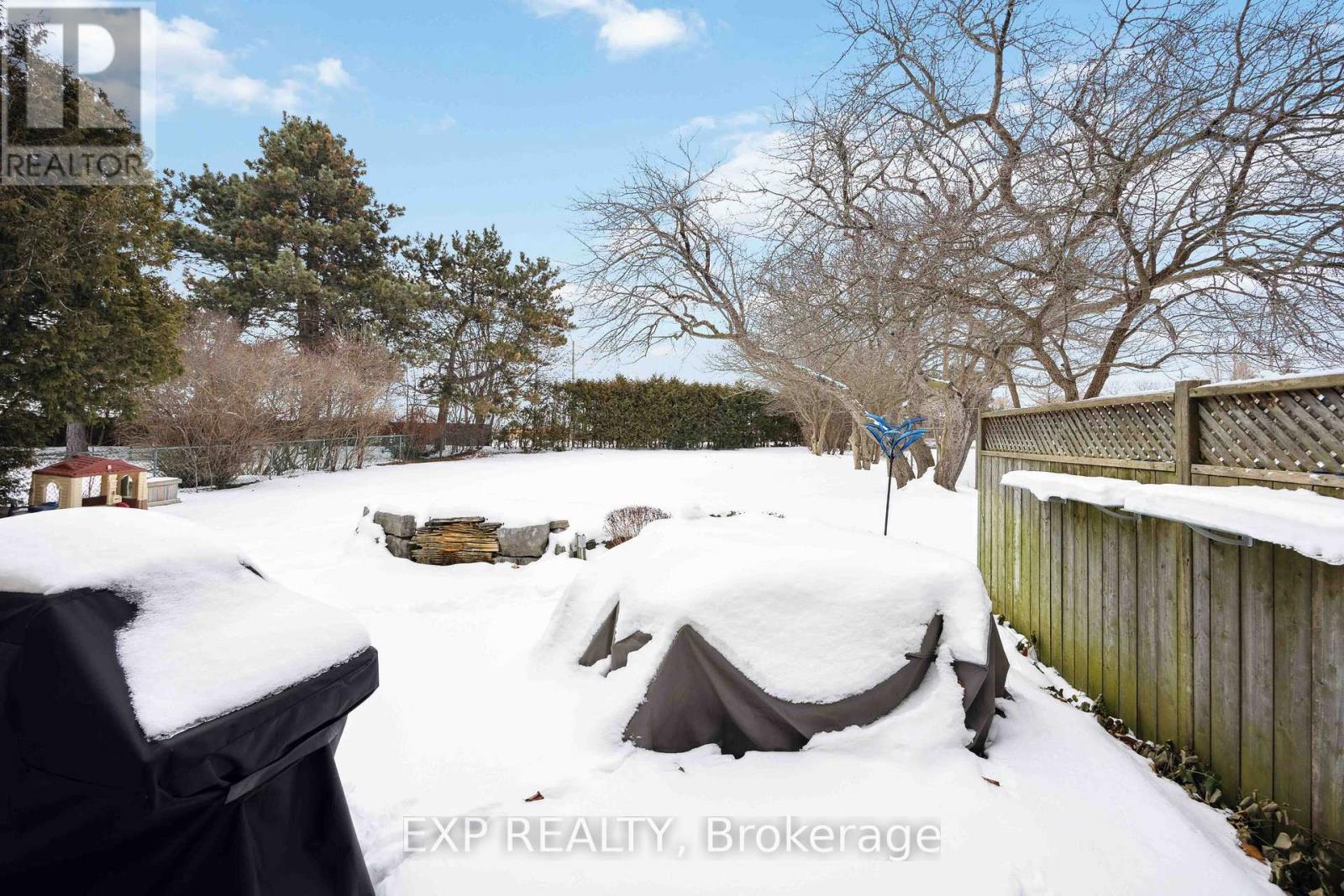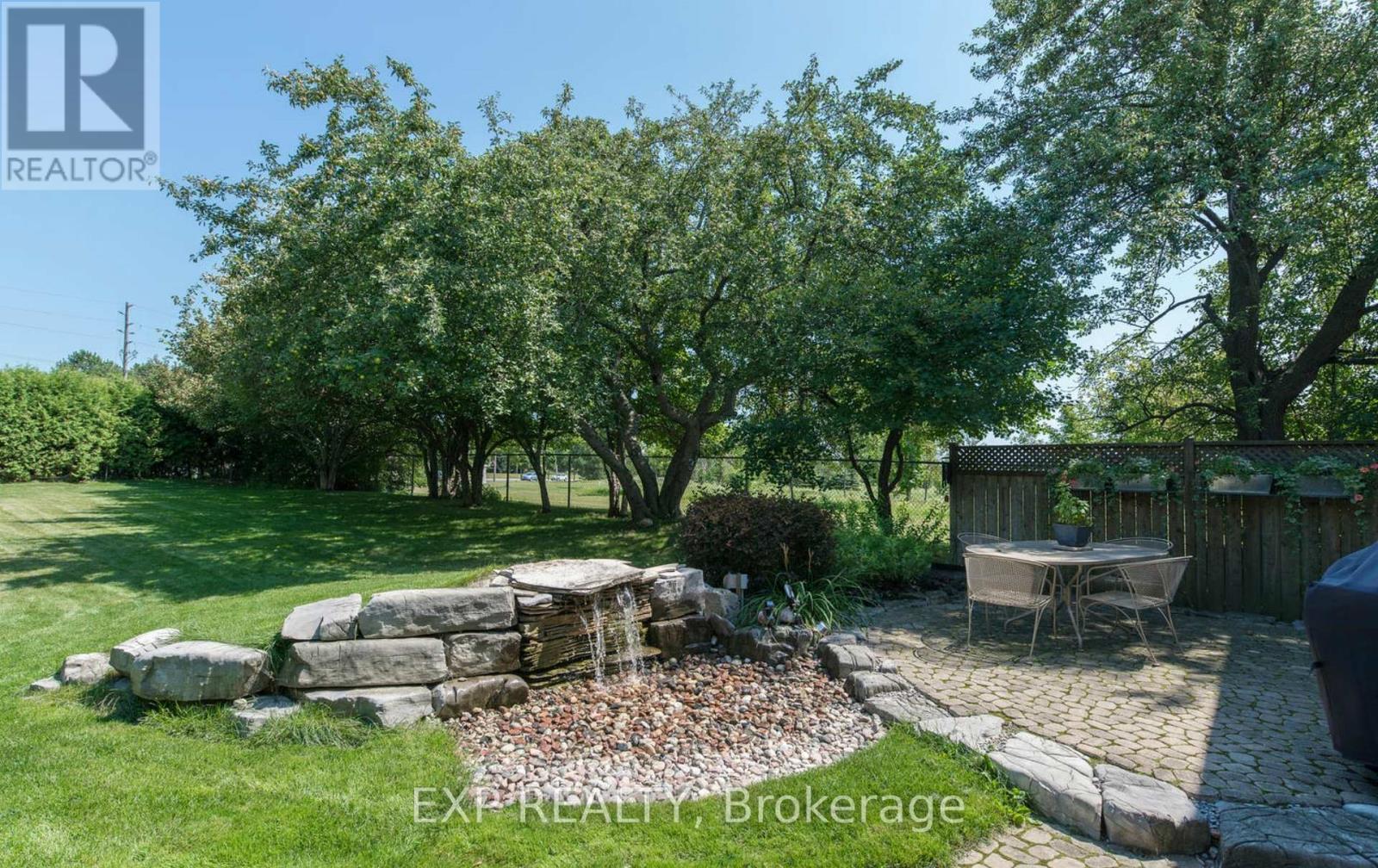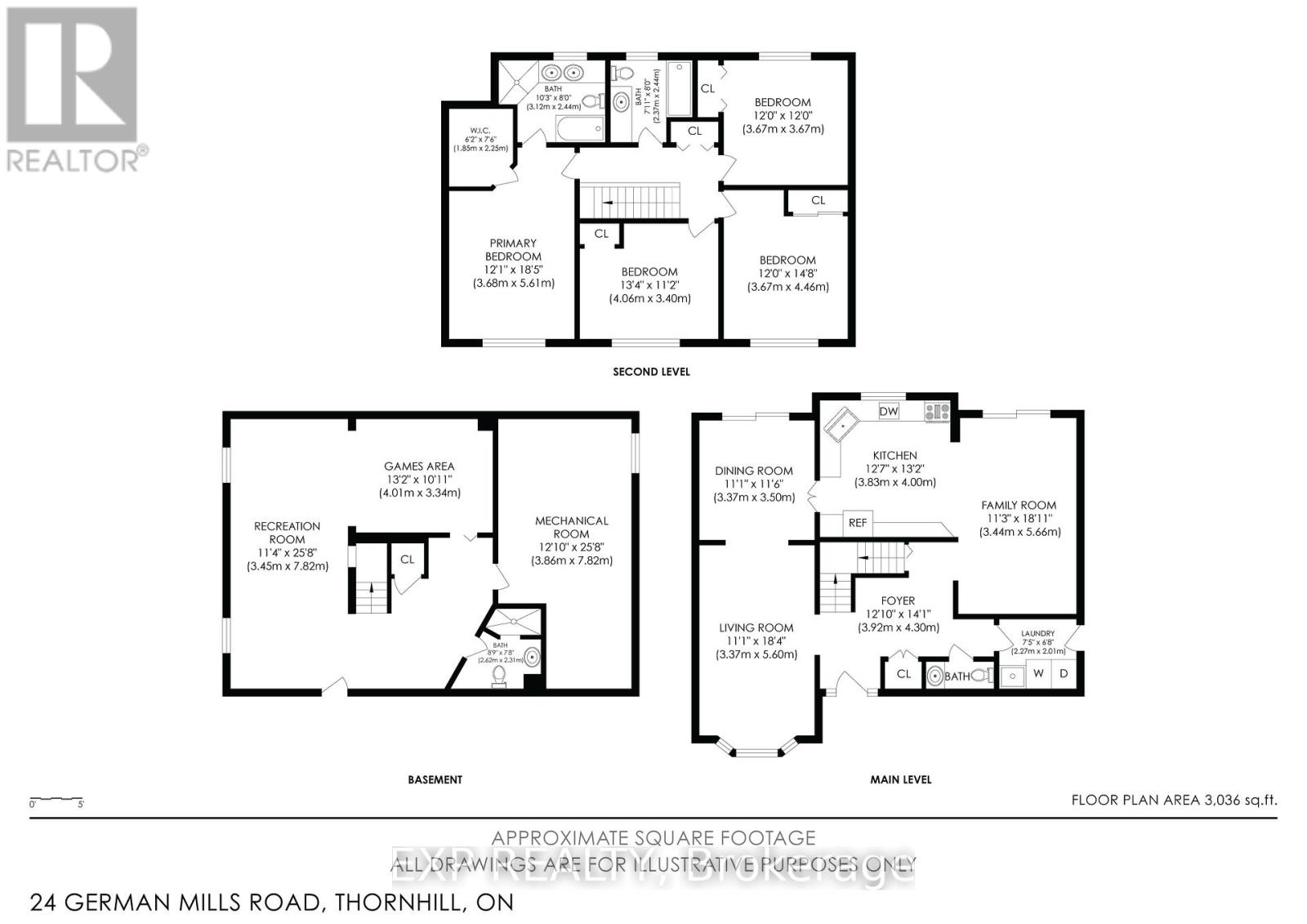24 German Mills Road Markham (German Mills), Ontario L3T 4H5
$1,688,000
This beautifully updated 4-bedroom, detached home with a double car garage in the highly sought-after German Mills community offers the perfect blend of space, comfort, and convenience. Nestled on an oversized lot siding onto Simonston Park, this property provides privacy, tranquility, and ample outdoor space for family fun. The renovated kitchen features stainless steel appliances, an oversized pantry, and a built-in breakfast table that seats 4 but can expand to seat 6, all overlooking the spacious family room ideal for young families. The kitchen also boasts granite countertops and a matching backsplash, adding a touch of elegance and durability to this functional space. The primary bedroom is a private retreat with an oversized walk-in closet and a spa-like 5-piece ensuite complete with a double sink, soaker tub, and glass shower. The cozy lower-level rec room is perfect for game nights and movies, while the expansive backyard with a water fountain is a dream for summer BBQs and Top-ranked schools: German Mills Public School, St. Michaels Academy, Thornlea Secondary School, and St. Robert Catholic High School. (id:41954)
Open House
This property has open houses!
2:00 pm
Ends at:4:00 pm
2:00 pm
Ends at:4:00 pm
Property Details
| MLS® Number | N11975820 |
| Property Type | Single Family |
| Community Name | German Mills |
| Amenities Near By | Park, Place Of Worship, Public Transit, Schools |
| Parking Space Total | 8 |
Building
| Bathroom Total | 4 |
| Bedrooms Above Ground | 4 |
| Bedrooms Total | 4 |
| Appliances | Garburator, Dishwasher, Dryer, Microwave, Range, Refrigerator, Stove, Washer, Window Coverings |
| Basement Development | Finished |
| Basement Type | N/a (finished) |
| Construction Style Attachment | Detached |
| Cooling Type | Central Air Conditioning |
| Exterior Finish | Aluminum Siding |
| Fireplace Present | Yes |
| Flooring Type | Slate, Laminate, Carpeted, Hardwood, Parquet |
| Foundation Type | Poured Concrete |
| Half Bath Total | 1 |
| Heating Fuel | Natural Gas |
| Heating Type | Forced Air |
| Stories Total | 2 |
| Type | House |
| Utility Water | Municipal Water |
Parking
| Attached Garage |
Land
| Acreage | No |
| Fence Type | Fenced Yard |
| Land Amenities | Park, Place Of Worship, Public Transit, Schools |
| Landscape Features | Lawn Sprinkler |
| Sewer | Sanitary Sewer |
| Size Depth | 172 Ft ,9 In |
| Size Frontage | 62 Ft ,5 In |
| Size Irregular | 62.49 X 172.83 Ft ; Rear: 80.04 Feet South: 259.24 Feet |
| Size Total Text | 62.49 X 172.83 Ft ; Rear: 80.04 Feet South: 259.24 Feet |
Rooms
| Level | Type | Length | Width | Dimensions |
|---|---|---|---|---|
| Second Level | Primary Bedroom | 3.68 m | 5.61 m | 3.68 m x 5.61 m |
| Second Level | Bedroom 2 | 3.67 m | 3.67 m | 3.67 m x 3.67 m |
| Second Level | Bedroom 3 | 4.06 m | 3.4 m | 4.06 m x 3.4 m |
| Second Level | Bedroom 4 | 3.67 m | 4.46 m | 3.67 m x 4.46 m |
| Basement | Games Room | 4.01 m | 3.34 m | 4.01 m x 3.34 m |
| Basement | Utility Room | 3.86 m | 7.82 m | 3.86 m x 7.82 m |
| Basement | Recreational, Games Room | 3.45 m | 7.82 m | 3.45 m x 7.82 m |
| Main Level | Foyer | 3.92 m | 4.3 m | 3.92 m x 4.3 m |
| Main Level | Living Room | 3.37 m | 5.56 m | 3.37 m x 5.56 m |
| Main Level | Dining Room | 3.37 m | 3.5 m | 3.37 m x 3.5 m |
| Main Level | Family Room | 3.44 m | 5.66 m | 3.44 m x 5.66 m |
| Main Level | Kitchen | 3.84 m | 4 m | 3.84 m x 4 m |
Utilities
| Cable | Available |
| Sewer | Installed |
https://www.realtor.ca/real-estate/27923252/24-german-mills-road-markham-german-mills-german-mills
Interested?
Contact us for more information




































