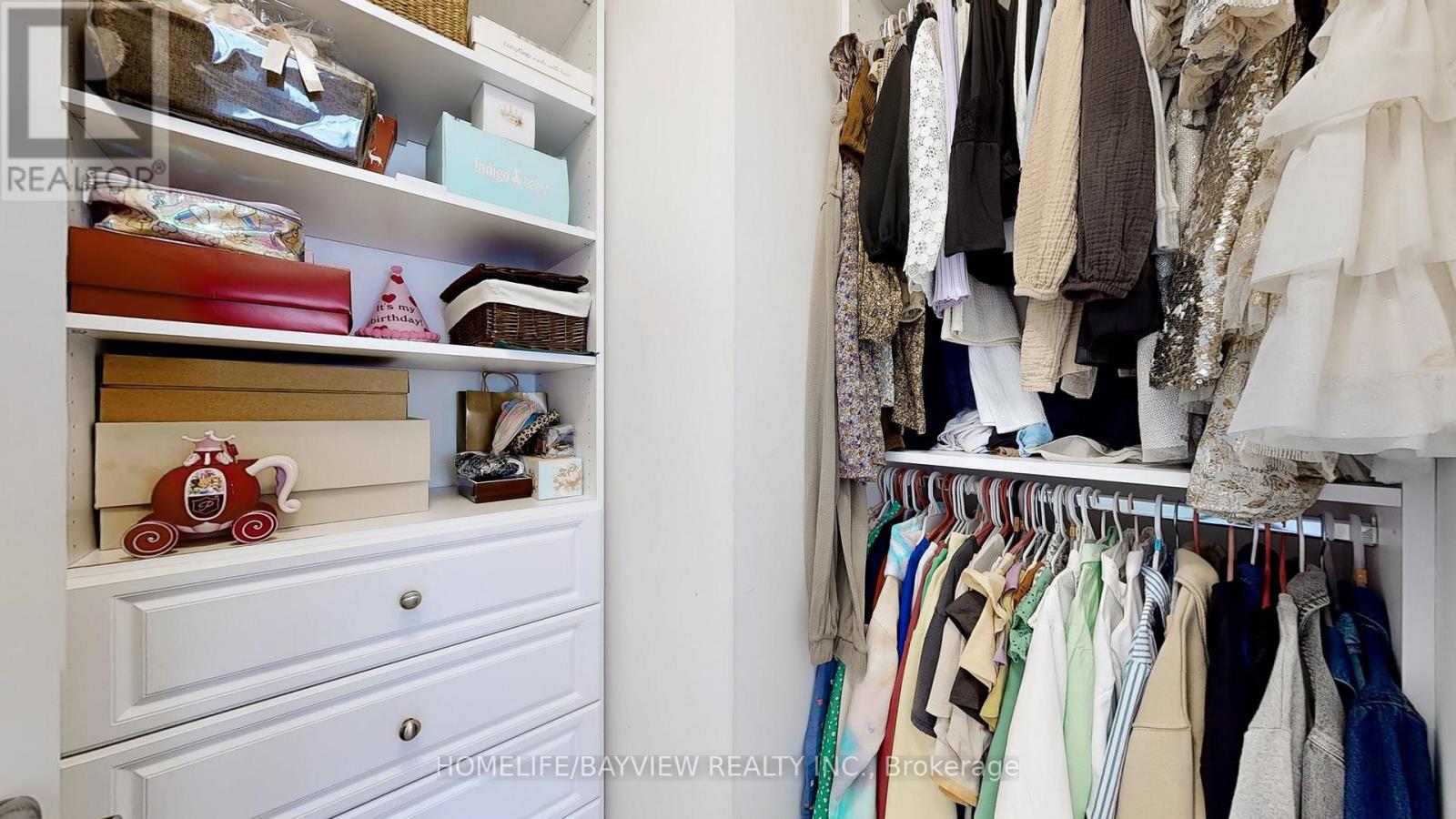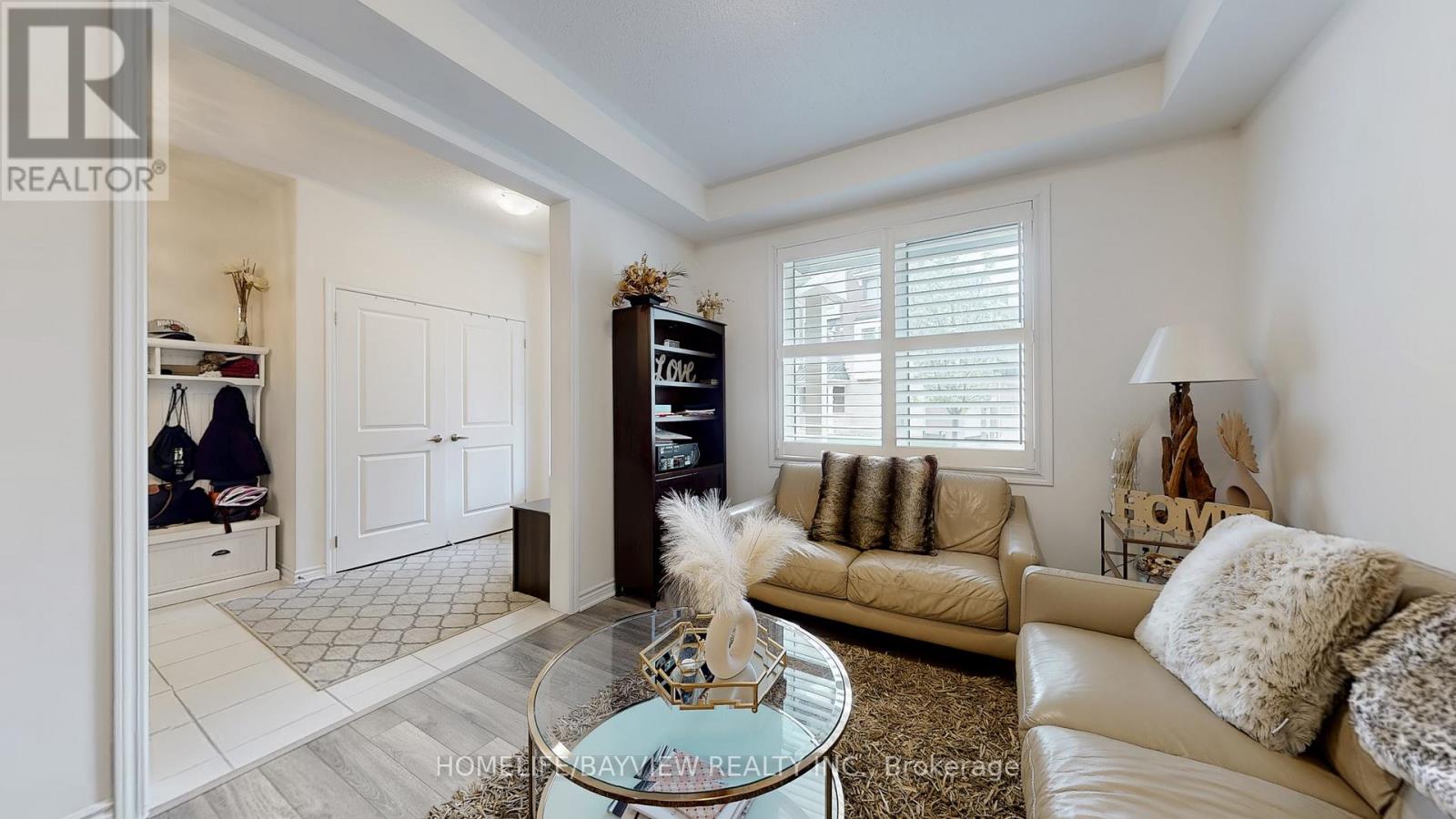4 Bedroom
3 Bathroom
Fireplace
Central Air Conditioning
Forced Air
$1,188,000
Freehold Mattamy built 3 + 1 Bedrooms upgraded townhouse. Nestled in the heart of Cornell sub-division. This beautiful home is a walking distance to Cornell Community Centre with indoor pool, gymnasium including all recreational activities and a state of the arts Library. Close to parks, a transit terminal, Hwy 7, Hwy 407 and Markham Stouffville Hospital. Ground level and the 2nd floor have 9 Ft ceiling. A large room on the ground floor can be used as the third bedroom or as an office. Entrance from a double garage to the house. Bright sun lit spacious living room has a built-in custom shelving, 2 hanging light fixtures, a granite decorative fireplace and a mounted TV to offer a warm ambiance to the residents. Bright and spacious upgraded kitchen offers stainless steel appliances, a center island with quartz counters and a high stool breakfast option. A combined kitchen/dining and a separate children playroom is a perfect example of a close-knit family get together. Third floor accommodates three bedrooms including primary bedroom 5 Pcs ensuite bath and a walk-in closet. Bedrooms two and three have small walk-in closets and windows. All windows shutters. Laundry is set-in between the bedrooms for convenience. This executive property has a huge roof top terrace for BBQ get togethers, family re-unions or for enjoying the sun and a real heaven for flower growers and landscape loving couples. Don't miss out on this beautiful home located in the most desired neighborhood of professional's families with young children. (id:41954)
Property Details
|
MLS® Number
|
N12156000 |
|
Property Type
|
Single Family |
|
Community Name
|
Cornell |
|
Parking Space Total
|
2 |
Building
|
Bathroom Total
|
3 |
|
Bedrooms Above Ground
|
3 |
|
Bedrooms Below Ground
|
1 |
|
Bedrooms Total
|
4 |
|
Amenities
|
Fireplace(s) |
|
Appliances
|
Water Heater, Dishwasher, Dryer, Garage Door Opener, Microwave, Washer, Refrigerator |
|
Basement Development
|
Unfinished |
|
Basement Type
|
N/a (unfinished) |
|
Construction Style Attachment
|
Attached |
|
Cooling Type
|
Central Air Conditioning |
|
Exterior Finish
|
Steel, Brick |
|
Fireplace Present
|
Yes |
|
Fireplace Total
|
1 |
|
Flooring Type
|
Carpeted, Tile, Laminate |
|
Foundation Type
|
Poured Concrete |
|
Heating Fuel
|
Natural Gas |
|
Heating Type
|
Forced Air |
|
Stories Total
|
3 |
|
Type
|
Row / Townhouse |
|
Utility Water
|
Municipal Water |
Parking
Land
|
Acreage
|
No |
|
Sewer
|
Sanitary Sewer |
|
Size Depth
|
54 Ft ,9 In |
|
Size Frontage
|
19 Ft ,9 In |
|
Size Irregular
|
19.82 X 54.79 Ft |
|
Size Total Text
|
19.82 X 54.79 Ft |
Rooms
| Level |
Type |
Length |
Width |
Dimensions |
|
Second Level |
Living Room |
5.38 m |
3.86 m |
5.38 m x 3.86 m |
|
Second Level |
Playroom |
2.54 m |
1.8 m |
2.54 m x 1.8 m |
|
Third Level |
Primary Bedroom |
4.32 m |
3.99 m |
4.32 m x 3.99 m |
|
Third Level |
Bedroom 2 |
4.45 m |
2.84 m |
4.45 m x 2.84 m |
|
Third Level |
Bedroom 3 |
3.25 m |
2.84 m |
3.25 m x 2.84 m |
|
Ground Level |
Foyer |
3.96 m |
2.51 m |
3.96 m x 2.51 m |
|
Ground Level |
Kitchen |
4.14 m |
4.01 m |
4.14 m x 4.01 m |
|
Ground Level |
Dining Room |
3.3 m |
2.36 m |
3.3 m x 2.36 m |
https://www.realtor.ca/real-estate/28329313/24-george-patton-avenue-markham-cornell-cornell




































