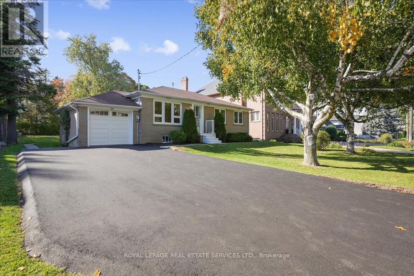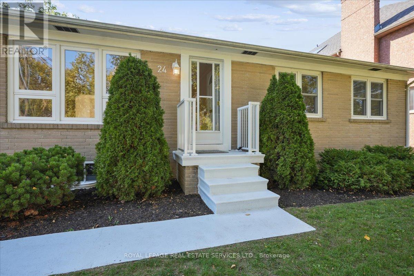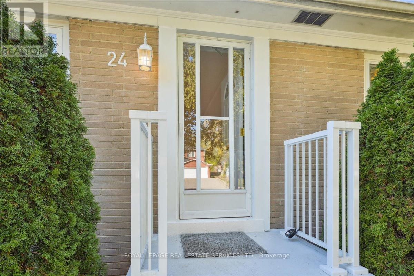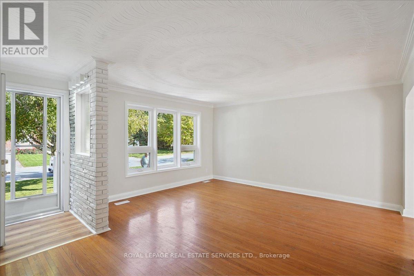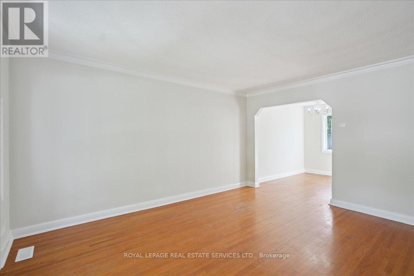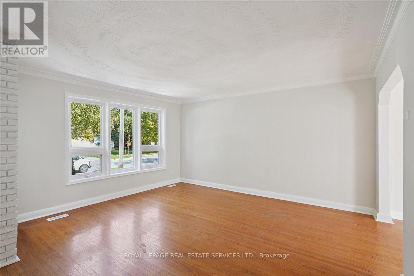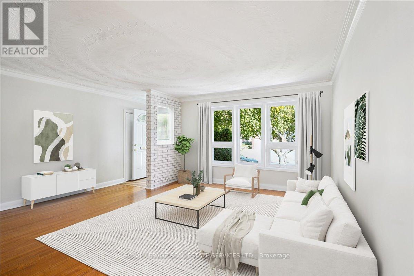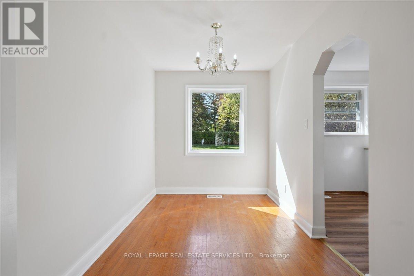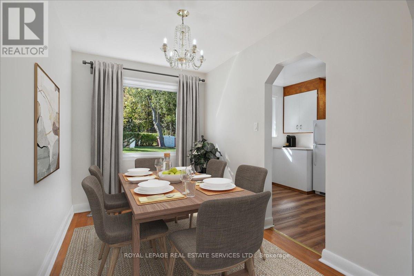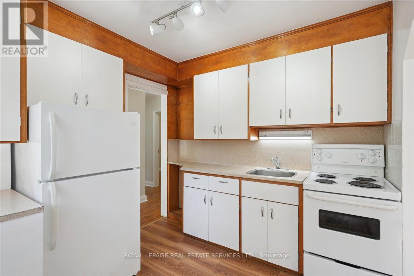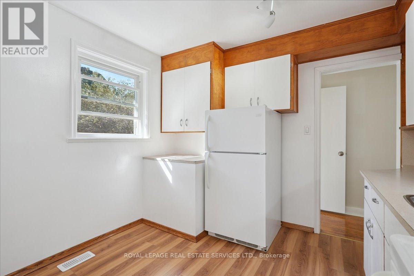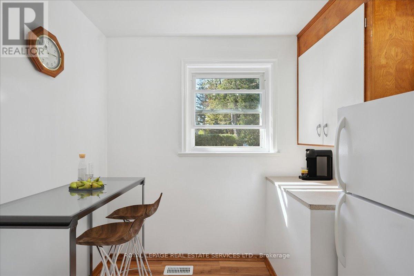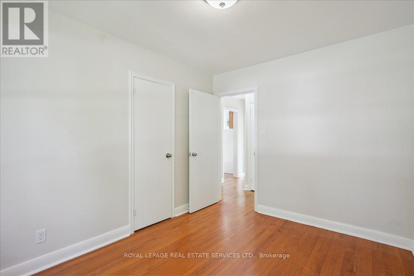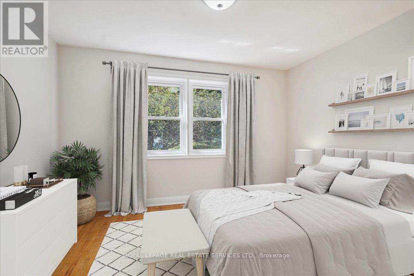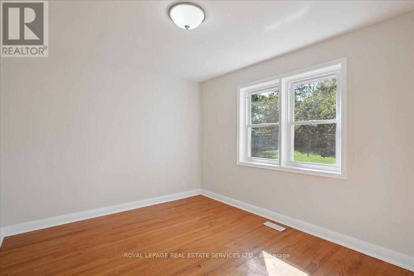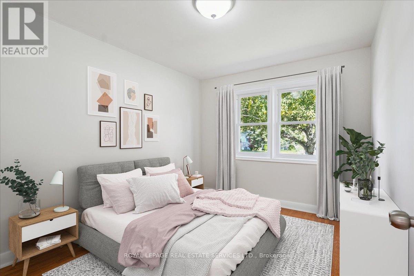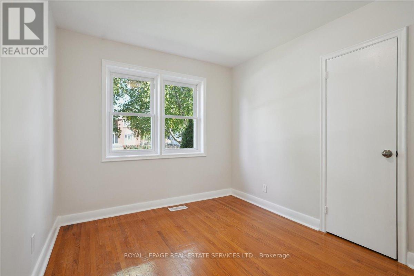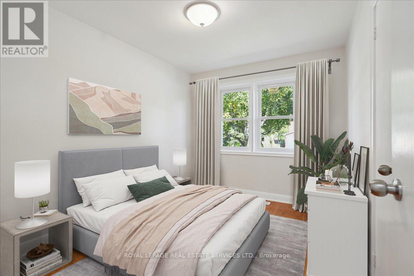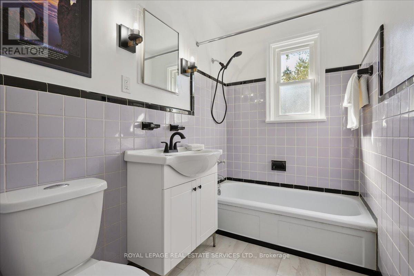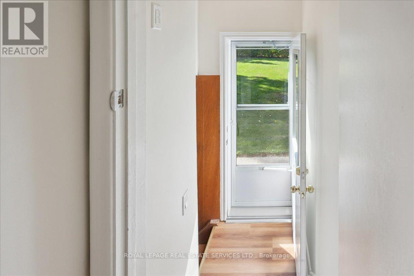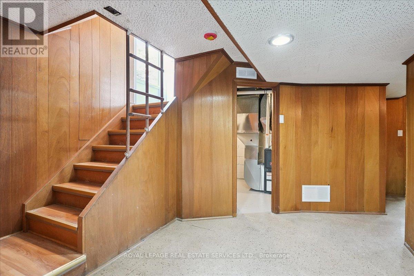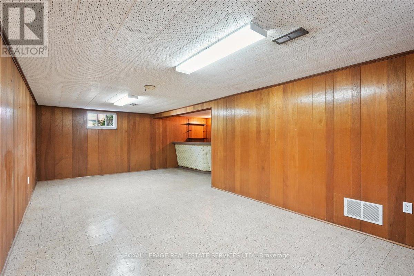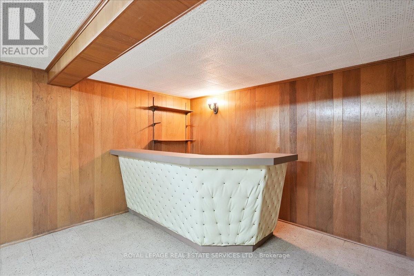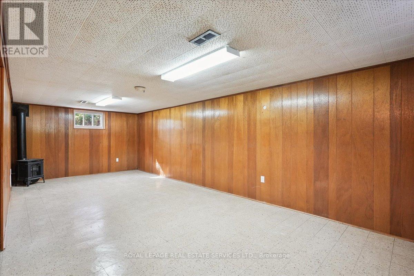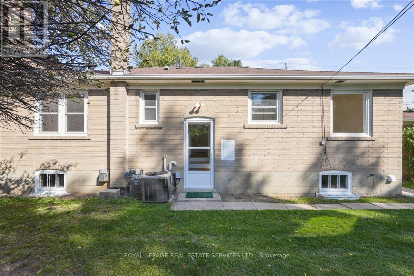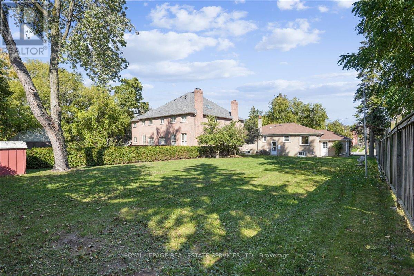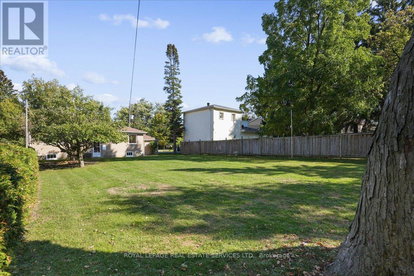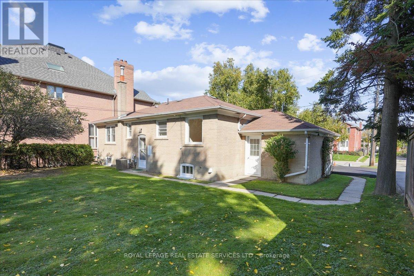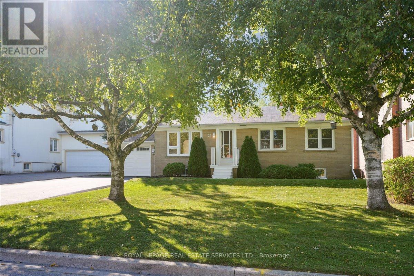24 Fulham Street Toronto (Agincourt South-Malvern West), Ontario M1S 2A4
3 Bedroom
1 Bathroom
700 - 1100 sqft
Bungalow
Fireplace
Central Air Conditioning
Forced Air
$1,100,000
* This All Brick Classic Bungalow Sits On A 66x166 Foot Lot In The Heart Of Agincourt And Offers The Flexibility Of Building Your Dream Home, Building An Addition, Or Just Moving In And Adding Your Personal Touch To The High Basement With A Separate Entrance * This Home Has Been Refreshed With Paint, New Light Fixtures, New Garage Door With Garage Door Opener (2025), A New Driveway (2025) That Will Accommodate 5 Cars * Most Windows Have Been Replaced * Move In Now And Enjoy An Easy Commute To Downtown And Easy Access To 401, DVP, 404, TTC (Subway Coming Soon), Golf Course, Park, Hospital, Shopping, C D Farquharson Junior Public School, And Agincourt Collegiate Institute * (id:41954)
Open House
This property has open houses!
October
11
Saturday
Starts at:
2:00 pm
Ends at:4:00 pm
Property Details
| MLS® Number | E12453565 |
| Property Type | Single Family |
| Community Name | Agincourt South-Malvern West |
| Amenities Near By | Park, Public Transit, Schools |
| Equipment Type | None |
| Parking Space Total | 6 |
| Rental Equipment Type | None |
| Structure | Shed |
Building
| Bathroom Total | 1 |
| Bedrooms Above Ground | 3 |
| Bedrooms Total | 3 |
| Age | 51 To 99 Years |
| Appliances | Water Heater, All, Dryer, Garage Door Opener, Stove, Washer, Refrigerator |
| Architectural Style | Bungalow |
| Basement Development | Partially Finished |
| Basement Features | Separate Entrance |
| Basement Type | N/a (partially Finished) |
| Construction Style Attachment | Detached |
| Cooling Type | Central Air Conditioning |
| Exterior Finish | Brick |
| Fire Protection | Smoke Detectors |
| Fireplace Present | Yes |
| Flooring Type | Hardwood |
| Foundation Type | Block |
| Heating Fuel | Natural Gas |
| Heating Type | Forced Air |
| Stories Total | 1 |
| Size Interior | 700 - 1100 Sqft |
| Type | House |
| Utility Water | Municipal Water |
Parking
| Detached Garage | |
| Garage |
Land
| Acreage | No |
| Land Amenities | Park, Public Transit, Schools |
| Sewer | Sanitary Sewer |
| Size Depth | 166 Ft |
| Size Frontage | 66 Ft |
| Size Irregular | 66 X 166 Ft |
| Size Total Text | 66 X 166 Ft |
Rooms
| Level | Type | Length | Width | Dimensions |
|---|---|---|---|---|
| Basement | Recreational, Games Room | 3.3 m | 7.5 m | 3.3 m x 7.5 m |
| Basement | Recreational, Games Room | 2.1 m | 4.1 m | 2.1 m x 4.1 m |
| Ground Level | Living Room | 3.7 m | 4.3 m | 3.7 m x 4.3 m |
| Ground Level | Dining Room | 2.1 m | 3 m | 2.1 m x 3 m |
| Ground Level | Kitchen | 2.7 m | 2.9 m | 2.7 m x 2.9 m |
| Ground Level | Primary Bedroom | 2.9 m | 3.7 m | 2.9 m x 3.7 m |
| Ground Level | Bedroom | 2.8 m | 3.3 m | 2.8 m x 3.3 m |
| Ground Level | Bedroom | 2.5 m | 3.3 m | 2.5 m x 3.3 m |
Interested?
Contact us for more information
