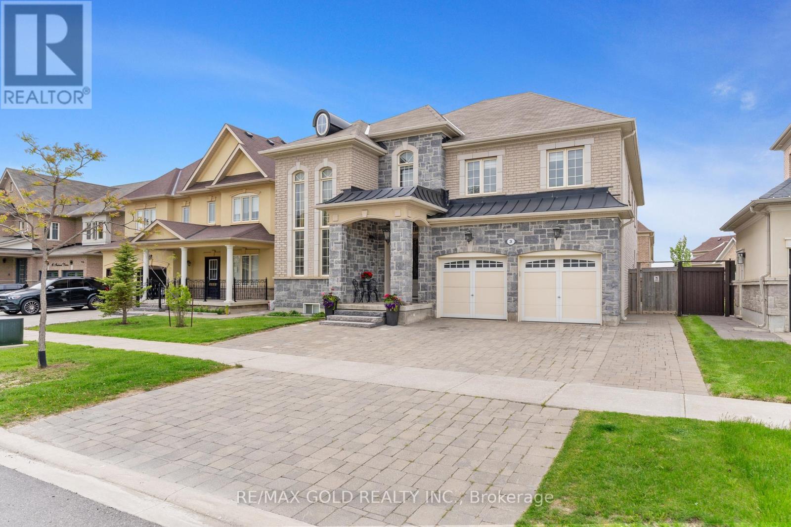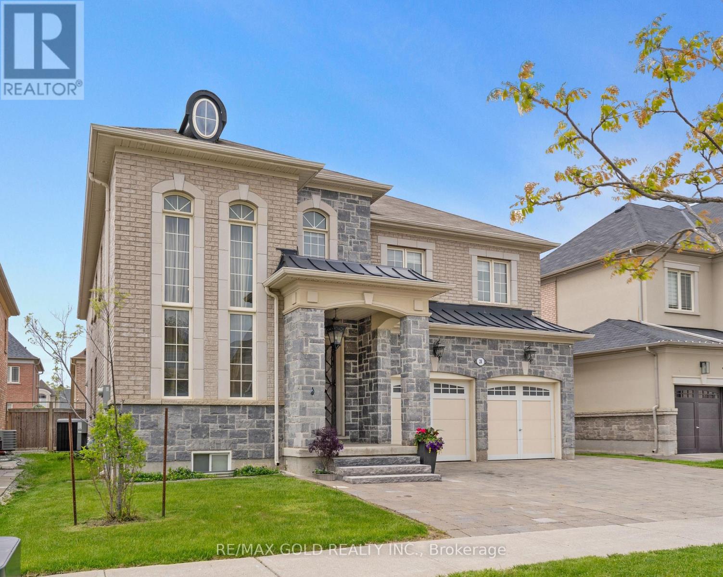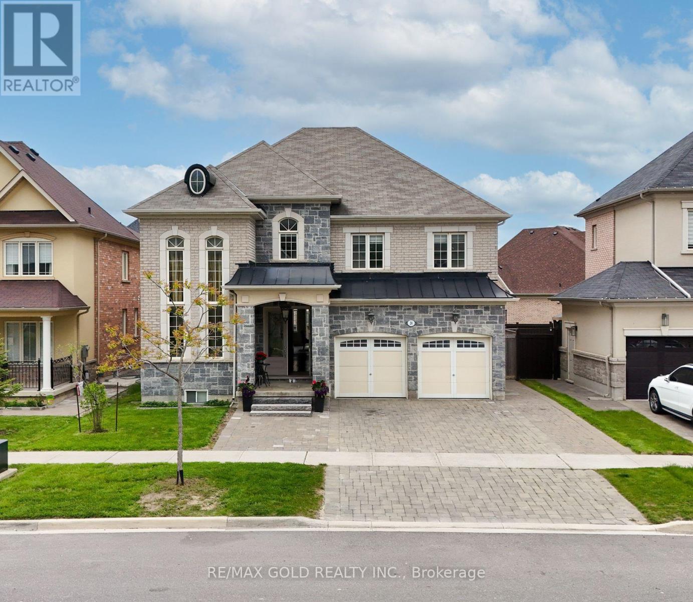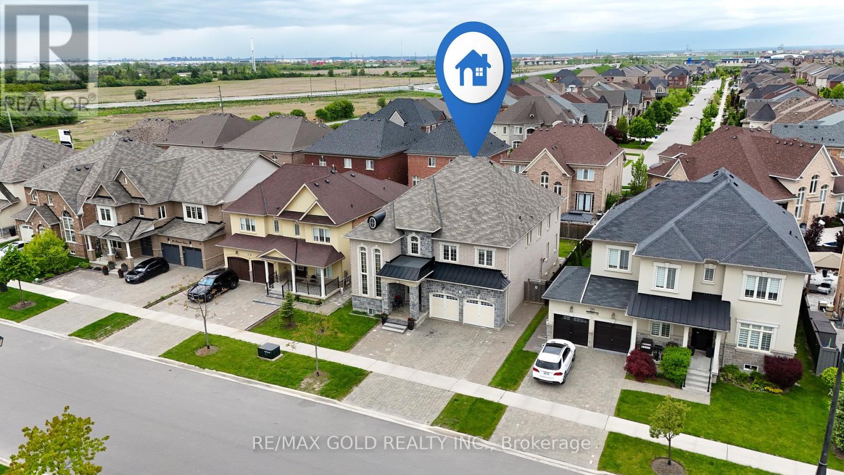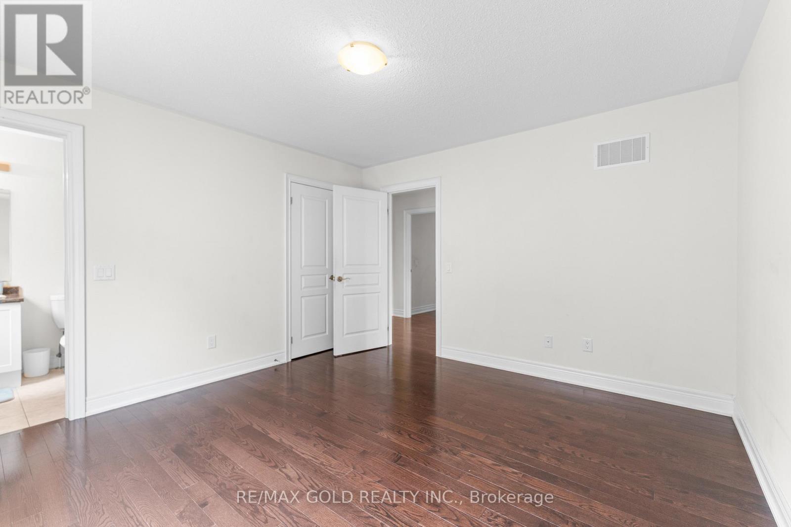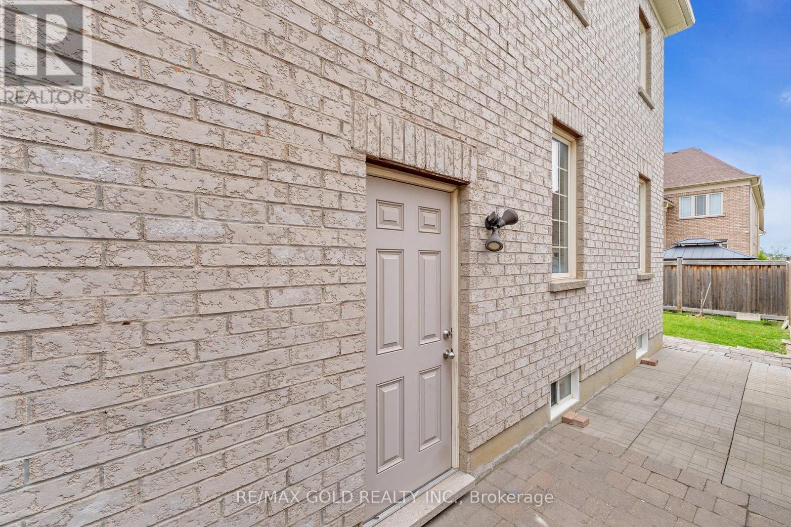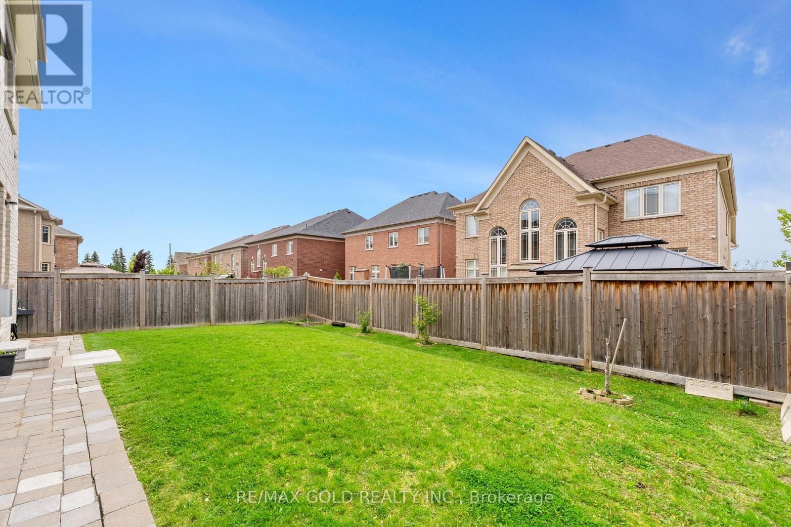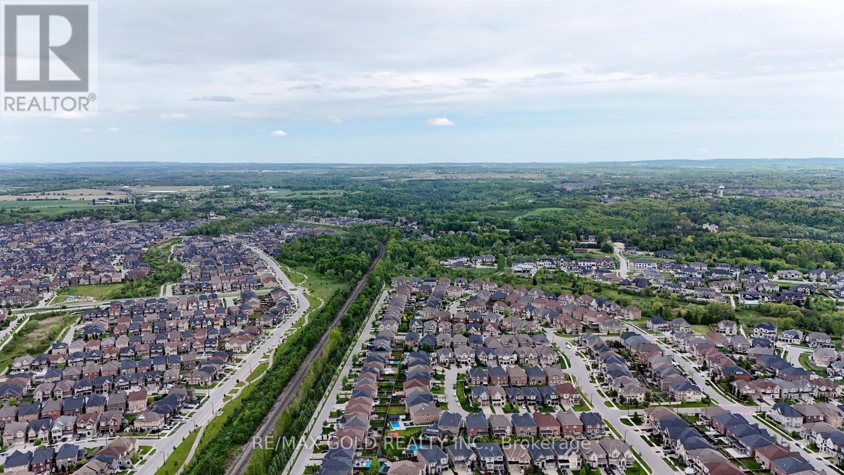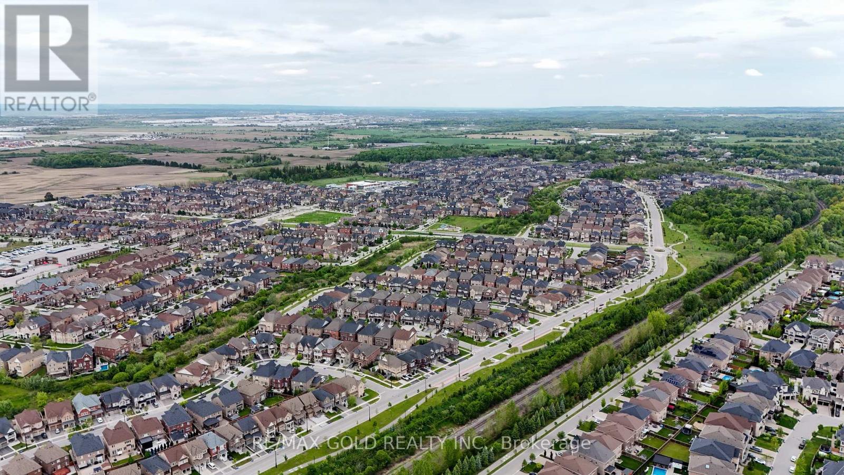7 Bedroom
6 Bathroom
3500 - 5000 sqft
Fireplace
Central Air Conditioning
Forced Air
$2,449,100
Welcome to this Gorgeous executive and impeccably maintained with a fantastic layout exquisite Aspin Ridge Home in the Kleindor Neighborhood, featuring the highly sought-after CASSON model, situated on a premium 50-foot lot in the prestigious Kleinburg. Boasting approximately 6,000 sqft. of luxurious living space, this home includes a spacious 4049 sqft. across the main and second floors (excluding the basement), and over $200,000 in custom upgrades throughout. The grand family room and main floor office/den are highlighted by soaring 19-foot ceilings and elegant finishes, including a custom chandelier and a gas wall-mounted fireplace. The gourmet chef's kitchen is equipped with high-end appliances and premium cabinetry, perfect for culinary enthusiasts. The fully finished basement offers two separate living spaces with private entrances, one ideal for an in-law suite or live-in nanny, featuring 1 bedroom, 1 bathroom, and a full living/dining area and the second offers 2 bedrooms, 1 bathroom, and a generous living space making this home ideal for multi-generational living or rental potential. This home features a total of 7 bedrooms, 5 full bathrooms, and a main floor powder room, providing ample space for everyone. Additional highlights include a 3-car tandem garage, an extended driveway that accommodates up to 6 vehicles, and a private, fenced-in backyard with 6-foot fencing, perfect for creating your outdoor retreat. Located minutes from Highway 427 and close to top shopping destinations like Costco, Walmart, and Fortinos, this home is in a prime spot. Plus, with a nearby park and convenient access to a school bus route, it's perfect for families. With everything you could want in a home, this is an opportunity you don't want to miss! (id:41954)
Property Details
|
MLS® Number
|
N12181071 |
|
Property Type
|
Single Family |
|
Community Name
|
Kleinburg |
|
Features
|
Carpet Free |
|
Parking Space Total
|
9 |
Building
|
Bathroom Total
|
6 |
|
Bedrooms Above Ground
|
4 |
|
Bedrooms Below Ground
|
3 |
|
Bedrooms Total
|
7 |
|
Age
|
6 To 15 Years |
|
Amenities
|
Fireplace(s) |
|
Appliances
|
Central Vacuum, Dishwasher, Dryer, Stove, Washer, Window Coverings, Refrigerator |
|
Basement Development
|
Finished |
|
Basement Features
|
Separate Entrance |
|
Basement Type
|
N/a (finished) |
|
Construction Style Attachment
|
Detached |
|
Cooling Type
|
Central Air Conditioning |
|
Exterior Finish
|
Stone, Brick |
|
Fireplace Present
|
Yes |
|
Fireplace Total
|
1 |
|
Flooring Type
|
Hardwood, Ceramic |
|
Foundation Type
|
Concrete |
|
Half Bath Total
|
1 |
|
Heating Fuel
|
Natural Gas |
|
Heating Type
|
Forced Air |
|
Stories Total
|
2 |
|
Size Interior
|
3500 - 5000 Sqft |
|
Type
|
House |
|
Utility Water
|
Municipal Water |
Parking
|
Attached Garage
|
|
|
Garage
|
|
|
Tandem
|
|
Land
|
Acreage
|
No |
|
Sewer
|
Sanitary Sewer |
|
Size Depth
|
109 Ft ,10 In |
|
Size Frontage
|
50 Ft ,3 In |
|
Size Irregular
|
50.3 X 109.9 Ft |
|
Size Total Text
|
50.3 X 109.9 Ft |
Rooms
| Level |
Type |
Length |
Width |
Dimensions |
|
Second Level |
Primary Bedroom |
6.16 m |
3.97 m |
6.16 m x 3.97 m |
|
Second Level |
Bedroom 2 |
3.05 m |
4.15 m |
3.05 m x 4.15 m |
|
Second Level |
Bedroom 3 |
3.54 m |
5.81 m |
3.54 m x 5.81 m |
|
Second Level |
Bedroom 4 |
3.66 m |
3.85 m |
3.66 m x 3.85 m |
|
Basement |
Bedroom |
3.66 m |
3.68 m |
3.66 m x 3.68 m |
|
Basement |
Bedroom 2 |
3.63 m |
3.71 m |
3.63 m x 3.71 m |
|
Basement |
Bedroom 3 |
3.68 m |
3.74 m |
3.68 m x 3.74 m |
|
Basement |
Kitchen |
3.97 m |
3.66 m |
3.97 m x 3.66 m |
|
Basement |
Recreational, Games Room |
4.42 m |
5.51 m |
4.42 m x 5.51 m |
|
Basement |
Sitting Room |
3.33 m |
3.05 m |
3.33 m x 3.05 m |
|
Main Level |
Living Room |
6.71 m |
3.66 m |
6.71 m x 3.66 m |
|
Main Level |
Dining Room |
6.71 m |
3.66 m |
6.71 m x 3.66 m |
|
Main Level |
Kitchen |
5.49 m |
3.05 m |
5.49 m x 3.05 m |
|
Main Level |
Eating Area |
6.11 m |
3.97 m |
6.11 m x 3.97 m |
|
Main Level |
Family Room |
5.46 m |
4.31 m |
5.46 m x 4.31 m |
|
Main Level |
Office |
3.93 m |
2.93 m |
3.93 m x 2.93 m |
https://www.realtor.ca/real-estate/28384136/24-finland-drive-vaughan-kleinburg-kleinburg

