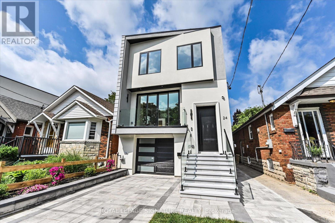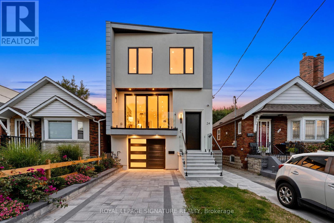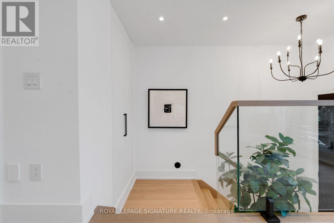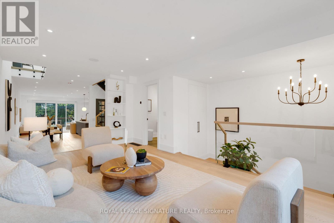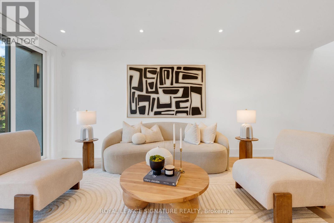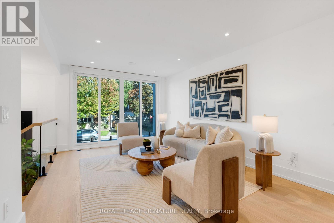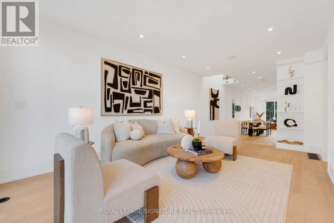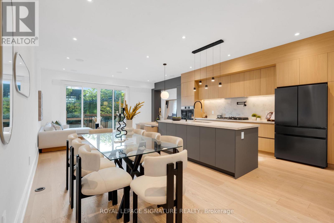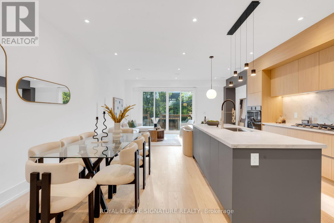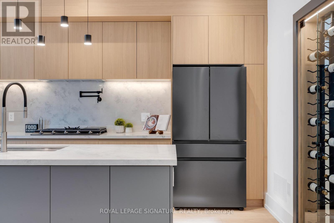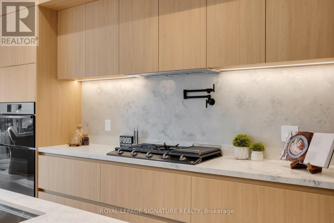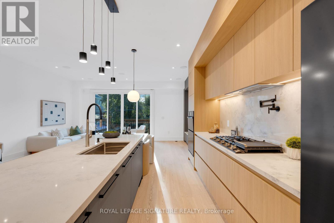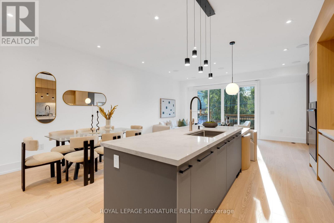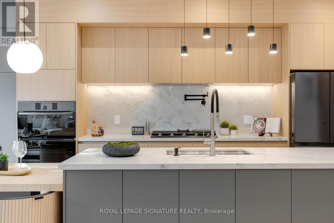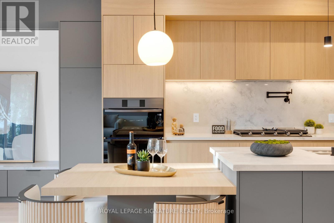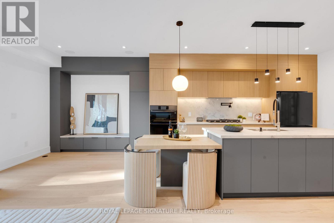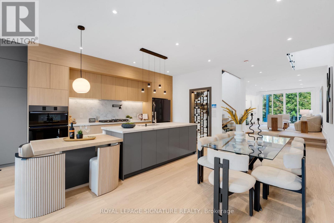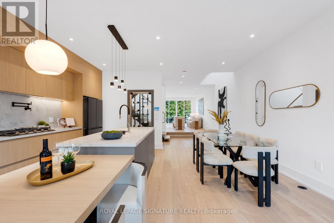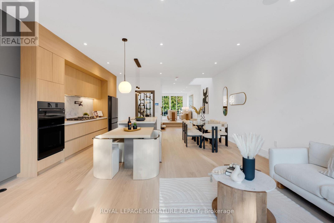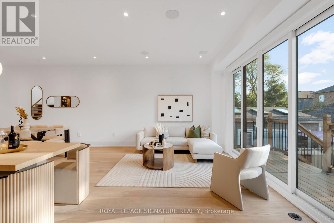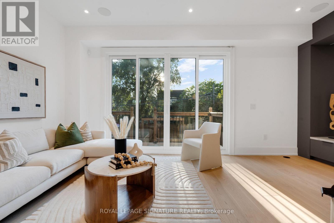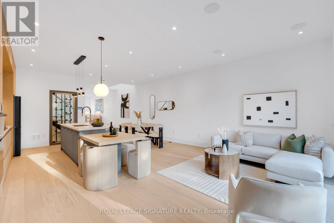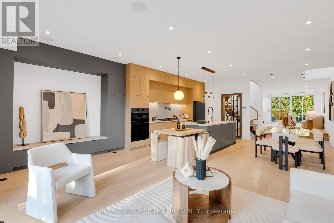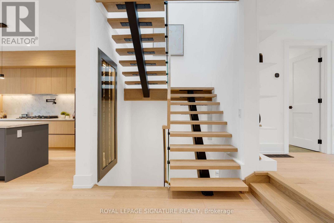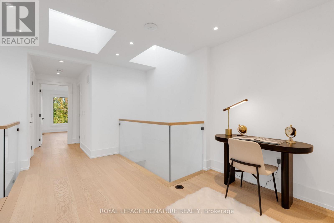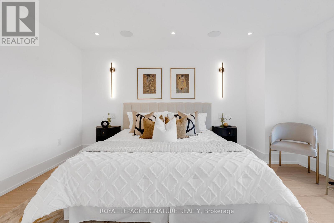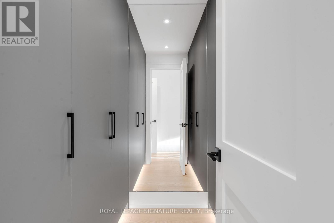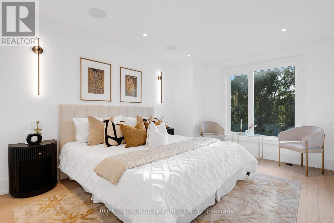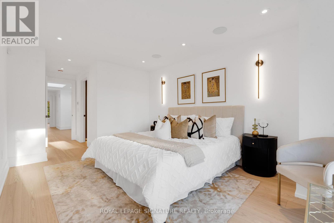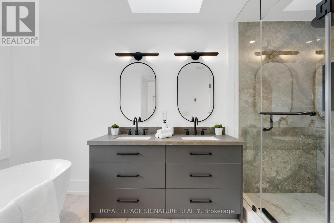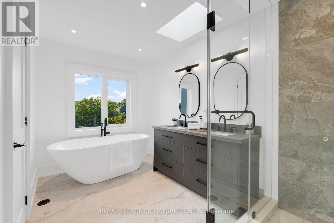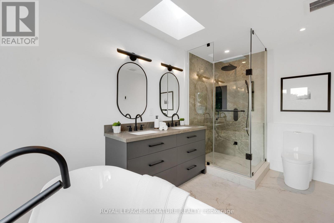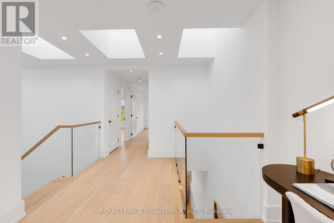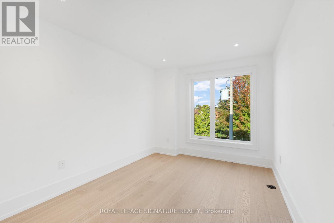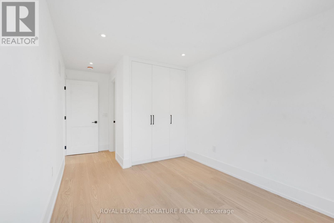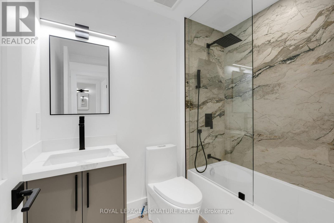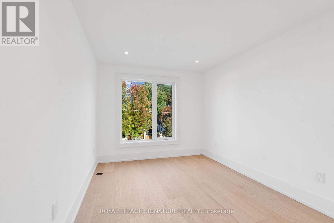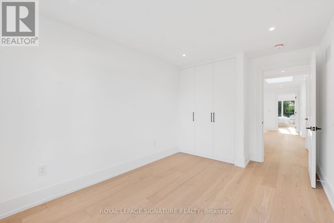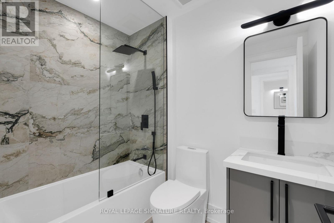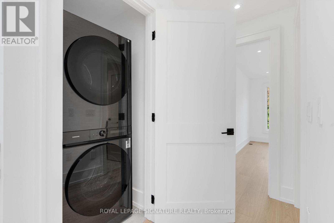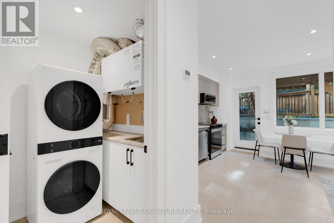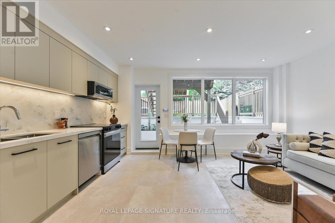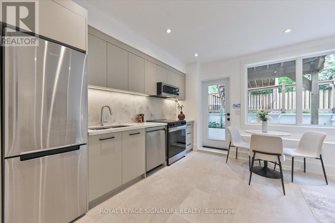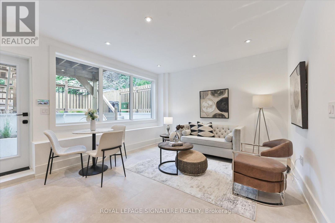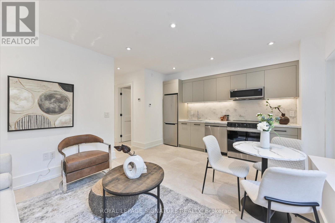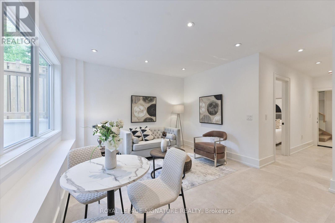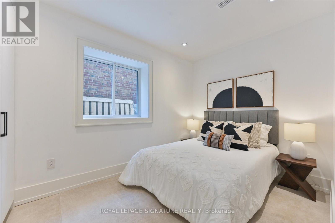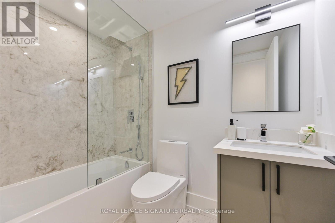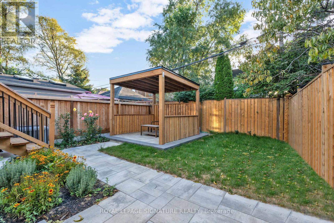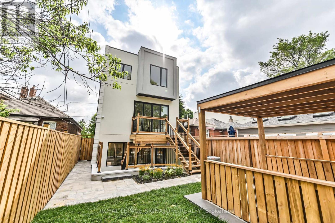24 Elmsdale Road Toronto (East York), Ontario M4J 3M4
$1,888,000
An architectural masterpiece in the heart of East York! This custom residence pairs striking modern design with refined functionality, with the main level defined by soaring floor-to-ceiling windows, dramatic open-to-above sightlines, and a seamless flow for both everyday living and entertaining. The chef's kitchen is a true statement with gorgeous quartz counters and backsplash, Smart built-in appliances, a custom built-in wine rack, and a large centre island with a custom family table. The open concept family room creates the perfect entertaining hub adjacent to the dining and kitchen featuring built-in speakers, custom built-in media center and a walkout to the large deck. A floating staircase rises to the skylit upper level where a serene den anchors the space and the primary suite offers a private retreat with a custom walk-in closet and a spa-like 7-piece ensuite with heated floors, double vanity beneath a skylight, glass shower, and freestanding soaker tub! The second level also offers 3 additional generous sized bedrooms with built-in closets, two additional 4-piece bathrooms and a convenient laundry! The fully finished legal lower level with heated floors, separate entrance, expansive above grade windows and walk out to its own patio area feels more like a main floor! Complete with a further designer kitchen, 1-bedroom, full washroom and a 2nd laundry it is a perfect income producing suite. The gorgeous backyard is fully fenced and landscaped with a custom pergola. This home is a rare opportunity to own a one-of-a-kind property that balances luxury, design, and function in the heart of East York! Just minutes from top-rated schools, the vibrant Danforth, lush parks, the DVP, and TTC access. (id:41954)
Open House
This property has open houses!
2:00 pm
Ends at:4:00 pm
2:00 pm
Ends at:4:00 pm
Property Details
| MLS® Number | E12483510 |
| Property Type | Single Family |
| Community Name | East York |
| Amenities Near By | Hospital, Park, Public Transit, Schools |
| Equipment Type | Water Heater |
| Parking Space Total | 3 |
| Rental Equipment Type | Water Heater |
| Structure | Deck |
| View Type | View |
Building
| Bathroom Total | 5 |
| Bedrooms Above Ground | 4 |
| Bedrooms Below Ground | 1 |
| Bedrooms Total | 5 |
| Appliances | Central Vacuum, Dishwasher, Dryer, Hood Fan, Microwave, Oven, Stove, Washer, Window Coverings, Refrigerator |
| Basement Development | Finished |
| Basement Features | Apartment In Basement, Walk Out |
| Basement Type | N/a, N/a (finished) |
| Construction Style Attachment | Detached |
| Cooling Type | Central Air Conditioning |
| Exterior Finish | Stucco |
| Flooring Type | Porcelain Tile, Hardwood |
| Foundation Type | Concrete |
| Half Bath Total | 1 |
| Heating Fuel | Natural Gas |
| Heating Type | Forced Air |
| Stories Total | 2 |
| Size Interior | 2000 - 2500 Sqft |
| Type | House |
| Utility Water | Municipal Water |
Parking
| Garage |
Land
| Acreage | No |
| Land Amenities | Hospital, Park, Public Transit, Schools |
| Landscape Features | Landscaped |
| Sewer | Sanitary Sewer |
| Size Depth | 108 Ft |
| Size Frontage | 25 Ft |
| Size Irregular | 25 X 108 Ft |
| Size Total Text | 25 X 108 Ft |
| Zoning Description | Residential |
Rooms
| Level | Type | Length | Width | Dimensions |
|---|---|---|---|---|
| Second Level | Den | 1.728 m | 1.862 m | 1.728 m x 1.862 m |
| Second Level | Primary Bedroom | 4.563 m | 3.406 m | 4.563 m x 3.406 m |
| Second Level | Bedroom 2 | 2.879 m | 3.41 m | 2.879 m x 3.41 m |
| Second Level | Bedroom 3 | 3.439 m | 2.868 m | 3.439 m x 2.868 m |
| Second Level | Bedroom 4 | 3.654 m | 2.903 m | 3.654 m x 2.903 m |
| Basement | Living Room | 3.564 m | 2.673 m | 3.564 m x 2.673 m |
| Basement | Dining Room | 3.564 m | 2.673 m | 3.564 m x 2.673 m |
| Basement | Kitchen | 3.617 m | 1.462 m | 3.617 m x 1.462 m |
| Basement | Bedroom | 3.363 m | 2.526 m | 3.363 m x 2.526 m |
| Main Level | Foyer | 3.64 m | 1.856 m | 3.64 m x 1.856 m |
| Main Level | Living Room | 3.982 m | 3.575 m | 3.982 m x 3.575 m |
| Main Level | Dining Room | 2.865 m | 3.75 m | 2.865 m x 3.75 m |
| Main Level | Kitchen | 4.824 m | 2.803 m | 4.824 m x 2.803 m |
| Main Level | Family Room | 5.279 m | 3 m | 5.279 m x 3 m |
https://www.realtor.ca/real-estate/29035225/24-elmsdale-road-toronto-east-york-east-york
Interested?
Contact us for more information
