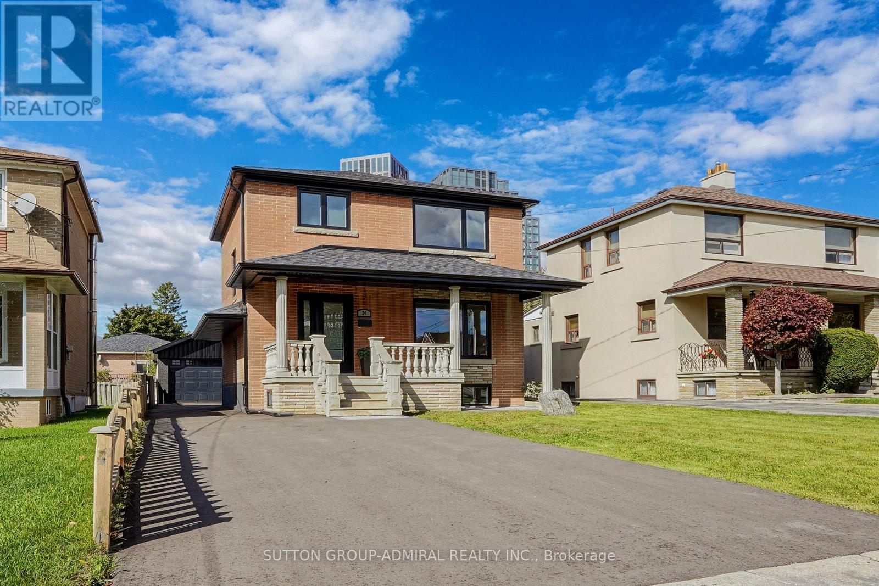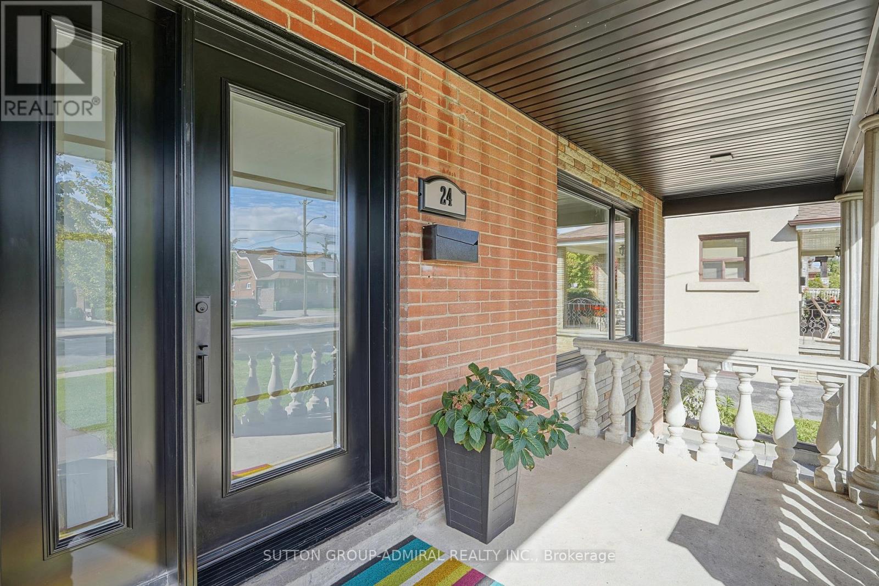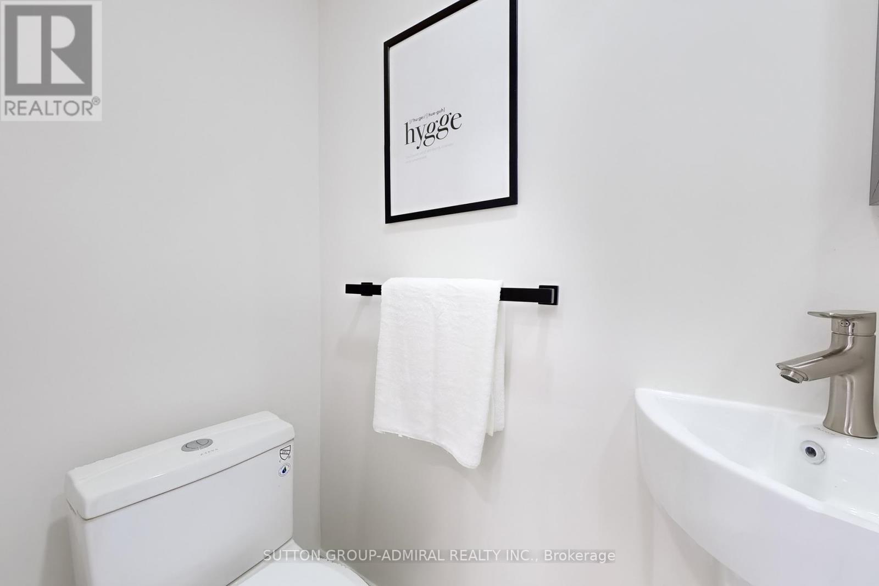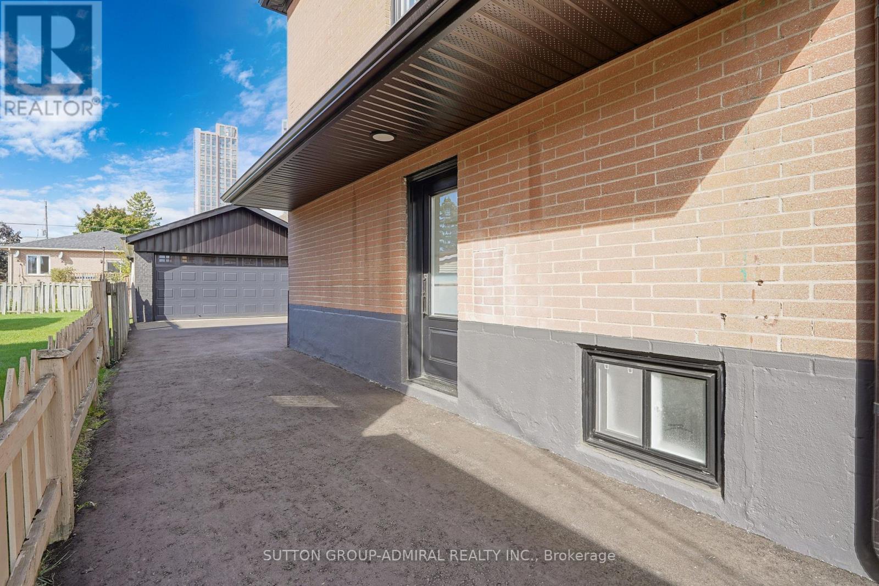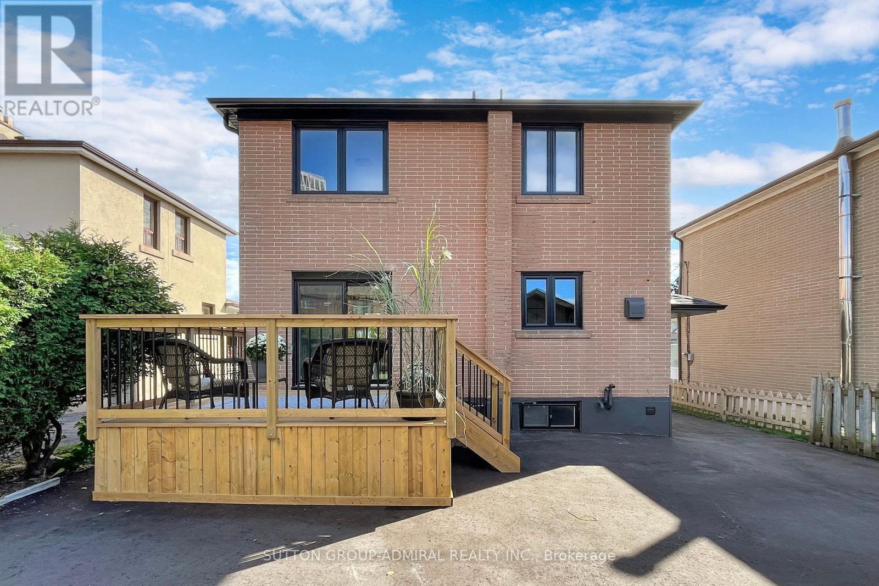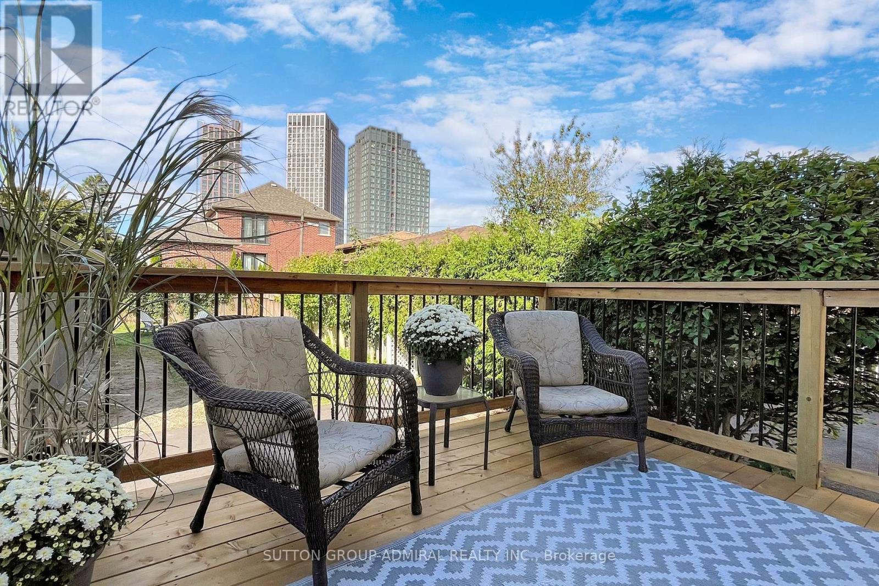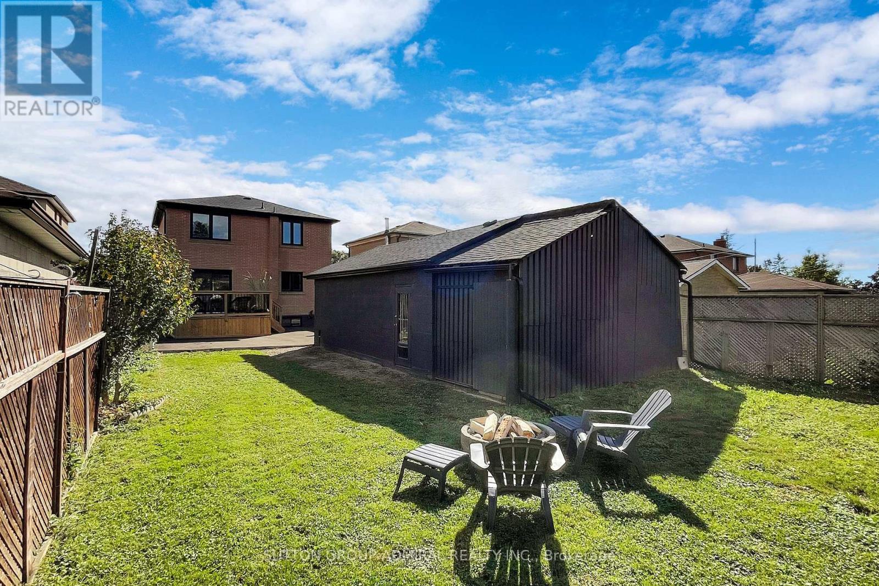3 Bedroom
3 Bathroom
Central Air Conditioning
Forced Air
$1,649,000
The FLOOR PLANS for this property are located in the Virtual Tour Drop Down Menu. BRIGHT & LIGHT FILLED - Fully Renovated open concept 3 Bdrm Home on Large 40 x 133 foot lot. Walk to Yorkdale Mall & 5 Min drive to Hwy 401.Enjoy Easy Entertaining on your Brand New Backyard Deck. Large Concrete Garage with attached Shed (at back). Lots of potlights throughout. Back Sliding Door.New Kitchen with Undercount Sink & All New Kitchen Appliances including Smart Stove, New Roof, New Windows & Doors. Basement (Separate Entrance) includes Oversized Recreation Room, Large laundry room with Sink & Separate Shower. Large Cantina (under front Veranda), Dont Miss out come and look. **** EXTRAS **** New Deck, New Windows & Doors, New Roof, New Asphalt Driveway, Lots of Potlights. (id:41954)
Property Details
|
MLS® Number
|
W9382319 |
|
Property Type
|
Single Family |
|
Community Name
|
Yorkdale-Glen Park |
|
Amenities Near By
|
Park, Place Of Worship, Public Transit, Schools |
|
Parking Space Total
|
6 |
|
Structure
|
Shed |
Building
|
Bathroom Total
|
3 |
|
Bedrooms Above Ground
|
3 |
|
Bedrooms Total
|
3 |
|
Appliances
|
Dishwasher, Hood Fan, Refrigerator, Stove |
|
Basement Features
|
Separate Entrance |
|
Basement Type
|
N/a |
|
Construction Style Attachment
|
Detached |
|
Cooling Type
|
Central Air Conditioning |
|
Exterior Finish
|
Brick |
|
Half Bath Total
|
2 |
|
Heating Fuel
|
Natural Gas |
|
Heating Type
|
Forced Air |
|
Stories Total
|
2 |
|
Type
|
House |
|
Utility Water
|
Municipal Water |
Parking
Land
|
Acreage
|
No |
|
Land Amenities
|
Park, Place Of Worship, Public Transit, Schools |
|
Sewer
|
Sanitary Sewer |
|
Size Depth
|
133 Ft ,3 In |
|
Size Frontage
|
40 Ft |
|
Size Irregular
|
40 X 133.25 Ft |
|
Size Total Text
|
40 X 133.25 Ft |
Rooms
| Level |
Type |
Length |
Width |
Dimensions |
|
Second Level |
Primary Bedroom |
3.33 m |
4.14 m |
3.33 m x 4.14 m |
|
Second Level |
Bedroom 2 |
3.33 m |
2.62 m |
3.33 m x 2.62 m |
|
Second Level |
Bedroom 3 |
3.28 m |
3.12 m |
3.28 m x 3.12 m |
|
Basement |
Recreational, Games Room |
4.98 m |
6.88 m |
4.98 m x 6.88 m |
|
Basement |
Laundry Room |
4.27 m |
3.1 m |
4.27 m x 3.1 m |
|
Main Level |
Kitchen |
4.27 m |
3.1 m |
4.27 m x 3.1 m |
|
Main Level |
Living Room |
3.96 m |
3.99 m |
3.96 m x 3.99 m |
|
Main Level |
Dining Room |
3.12 m |
2.74 m |
3.12 m x 2.74 m |
https://www.realtor.ca/real-estate/27504223/24-cartwright-avenue-toronto-yorkdale-glen-park-yorkdale-glen-park

