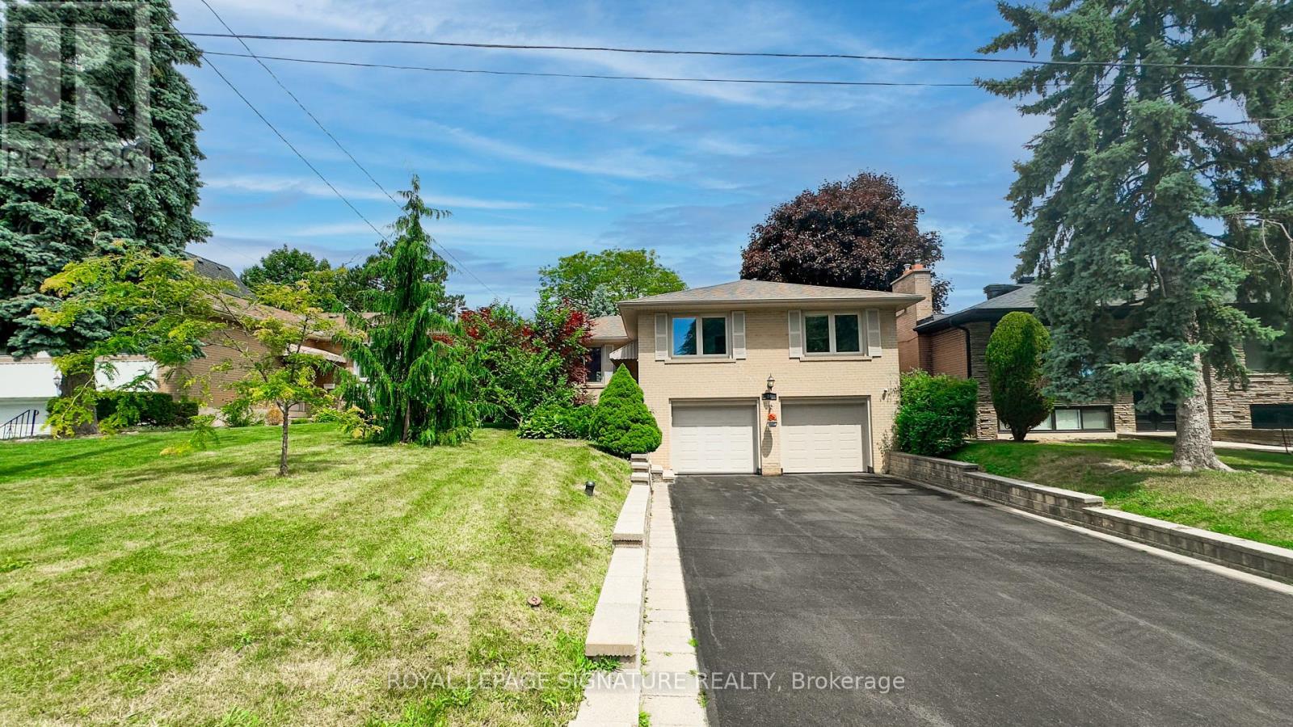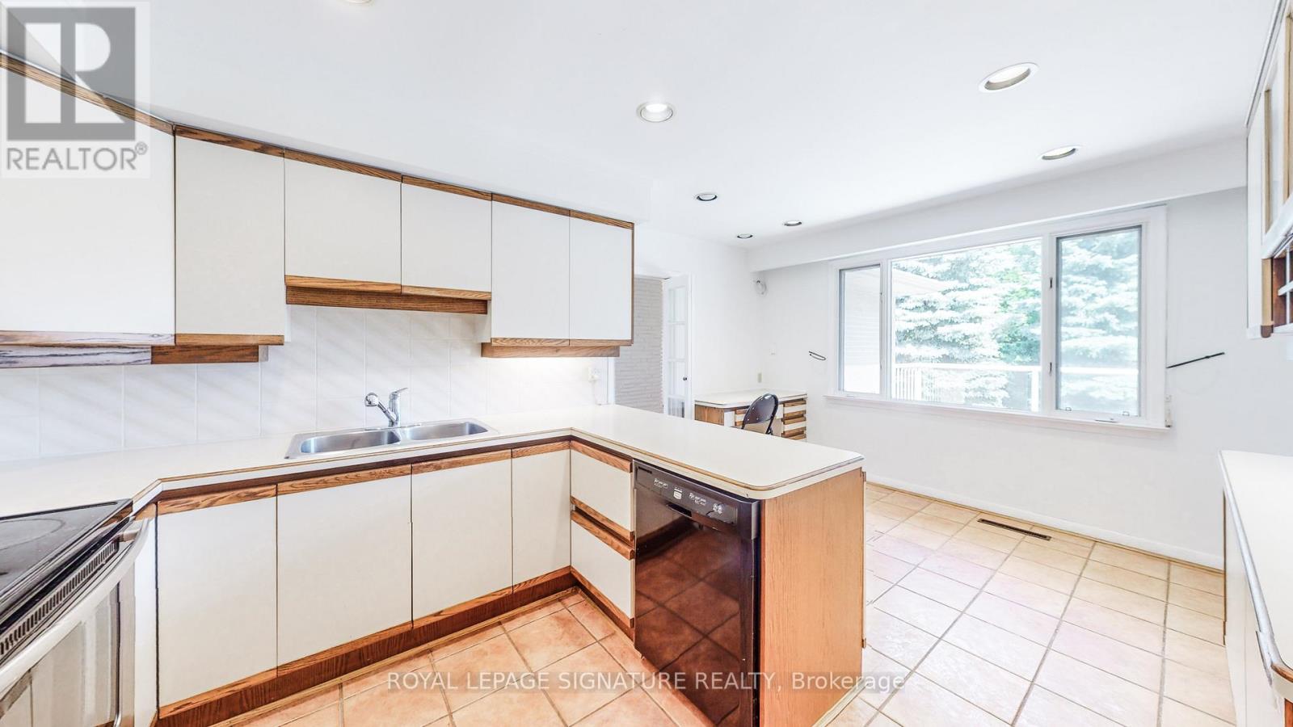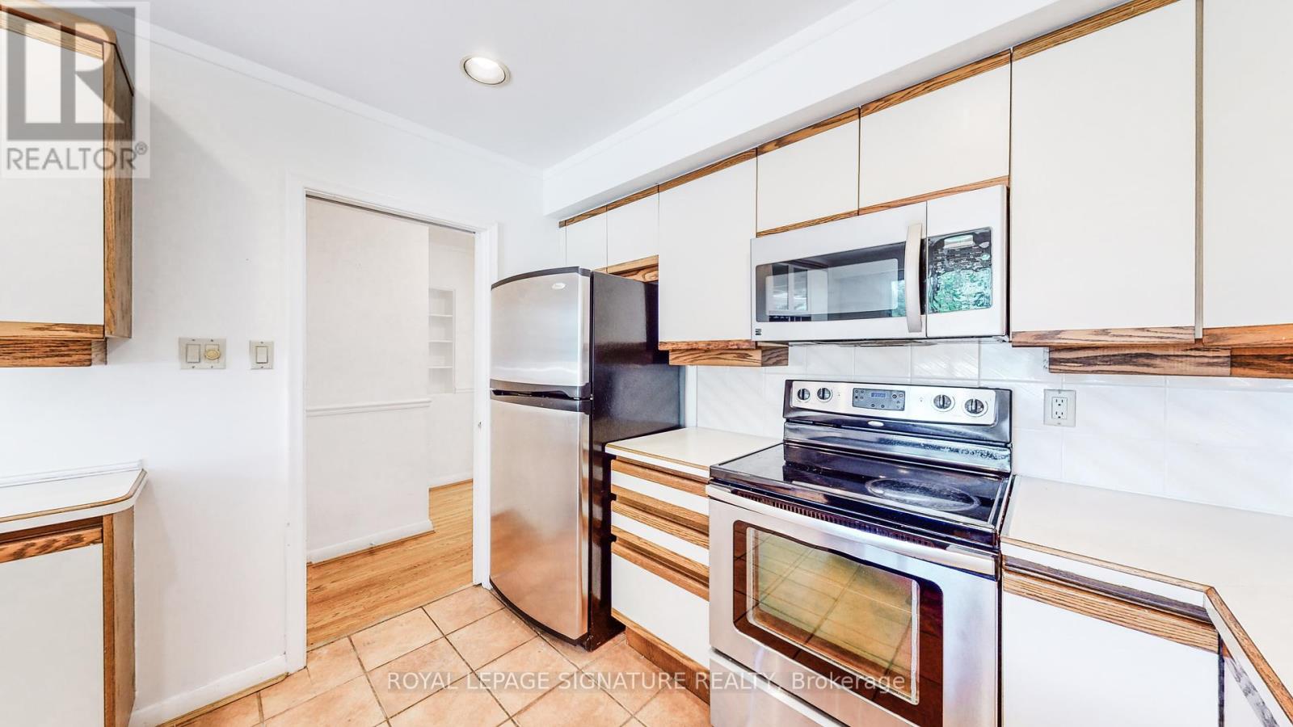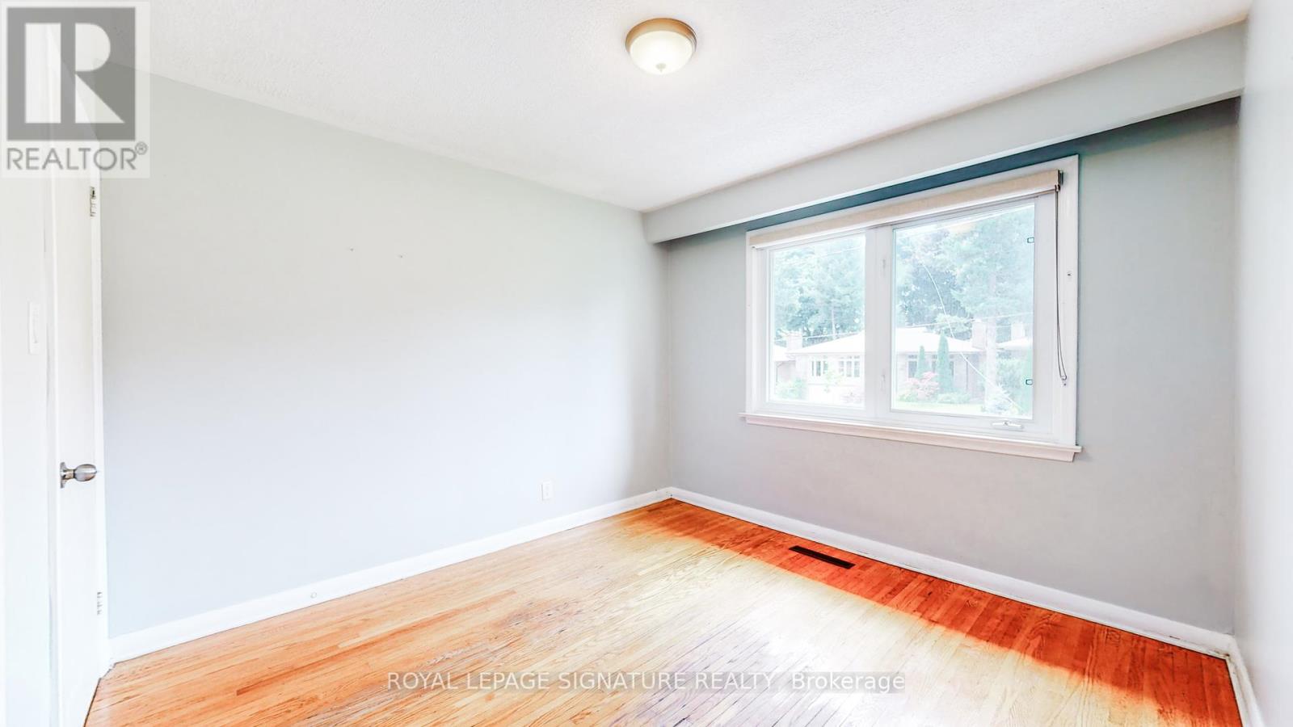24 Burleigh Heights Drive Toronto (Bayview Village), Ontario M2K 1Y7
4 Bedroom
3 Bathroom
Raised Bungalow
Fireplace
Central Air Conditioning
Forced Air
$1,995,000
Attention To Families/End Users/Investors/Builders Opportunities Knocks In This Highly Sought-After Neighborhood ***50X120 Lot!*** InvestIn/Build New or Customize To Suit Your Needs* Endless Possibilities In Prestigious Bayview Village**! Steps To TTC, Easy Access to Shopping(B.V. Mall),Restaurants & Hwy 401, Walk To Subway/Child Safe - Very Quiet!! Bright And Sunny** Elementary: Elkhorn PS, Imter: Bayview MS, SS:Ear Haig SS!!! (id:41954)
Open House
This property has open houses!
February
22
Saturday
Starts at:
2:00 pm
Ends at:4:00 pm
February
23
Sunday
Starts at:
2:00 pm
Ends at:4:00 pm
Property Details
| MLS® Number | C11968925 |
| Property Type | Single Family |
| Community Name | Bayview Village |
| Amenities Near By | Hospital, Park, Public Transit, Schools, Place Of Worship |
| Parking Space Total | 6 |
Building
| Bathroom Total | 3 |
| Bedrooms Above Ground | 3 |
| Bedrooms Below Ground | 1 |
| Bedrooms Total | 4 |
| Appliances | Garage Door Opener Remote(s), Dryer, Refrigerator, Stove, Washer, Window Coverings |
| Architectural Style | Raised Bungalow |
| Basement Development | Finished |
| Basement Type | Full (finished) |
| Construction Style Attachment | Detached |
| Cooling Type | Central Air Conditioning |
| Exterior Finish | Brick |
| Fireplace Present | Yes |
| Flooring Type | Hardwood, Ceramic |
| Foundation Type | Unknown |
| Half Bath Total | 2 |
| Heating Fuel | Natural Gas |
| Heating Type | Forced Air |
| Stories Total | 1 |
| Type | House |
| Utility Water | Municipal Water |
Parking
| Attached Garage |
Land
| Acreage | No |
| Fence Type | Fenced Yard |
| Land Amenities | Hospital, Park, Public Transit, Schools, Place Of Worship |
| Sewer | Sanitary Sewer |
| Size Depth | 120 Ft |
| Size Frontage | 50 Ft |
| Size Irregular | 50 X 120 Ft |
| Size Total Text | 50 X 120 Ft |
Rooms
| Level | Type | Length | Width | Dimensions |
|---|---|---|---|---|
| Main Level | Living Room | 5.4 m | 4.1 m | 5.4 m x 4.1 m |
| Main Level | Dining Room | 3.2 m | 3 m | 3.2 m x 3 m |
| Main Level | Kitchen | 3.8 m | 4.8 m | 3.8 m x 4.8 m |
| Main Level | Primary Bedroom | 3.9 m | 3.51 m | 3.9 m x 3.51 m |
| Main Level | Bedroom 2 | 3.8 m | 2.65 m | 3.8 m x 2.65 m |
| Main Level | Bedroom 3 | 3.1 m | 3 m | 3.1 m x 3 m |
Interested?
Contact us for more information









































