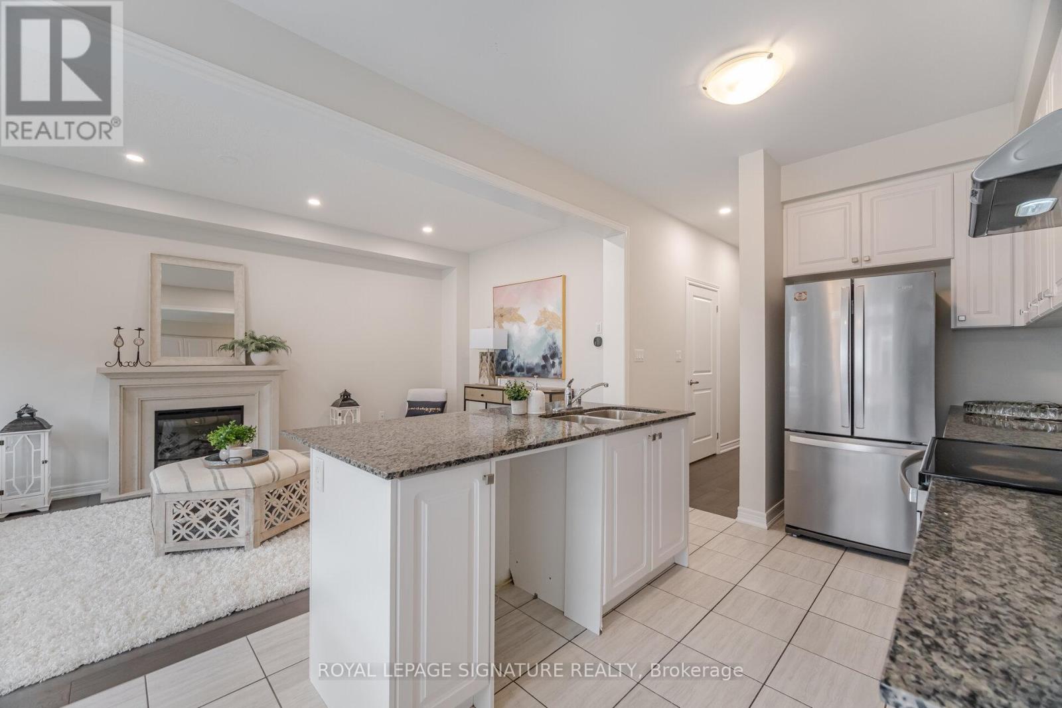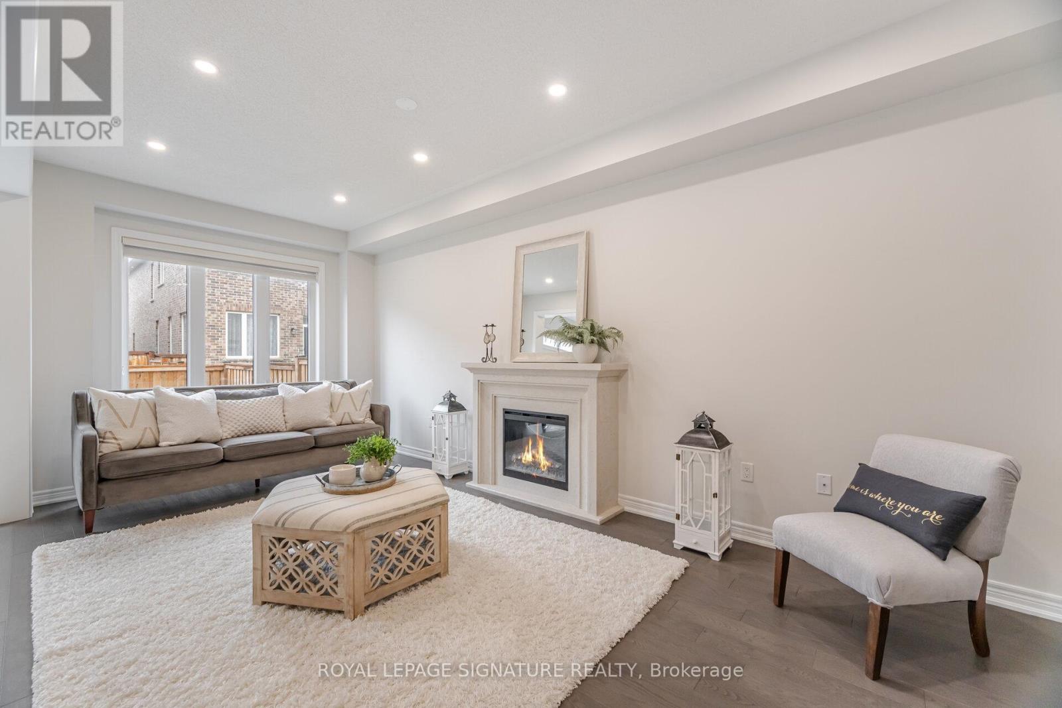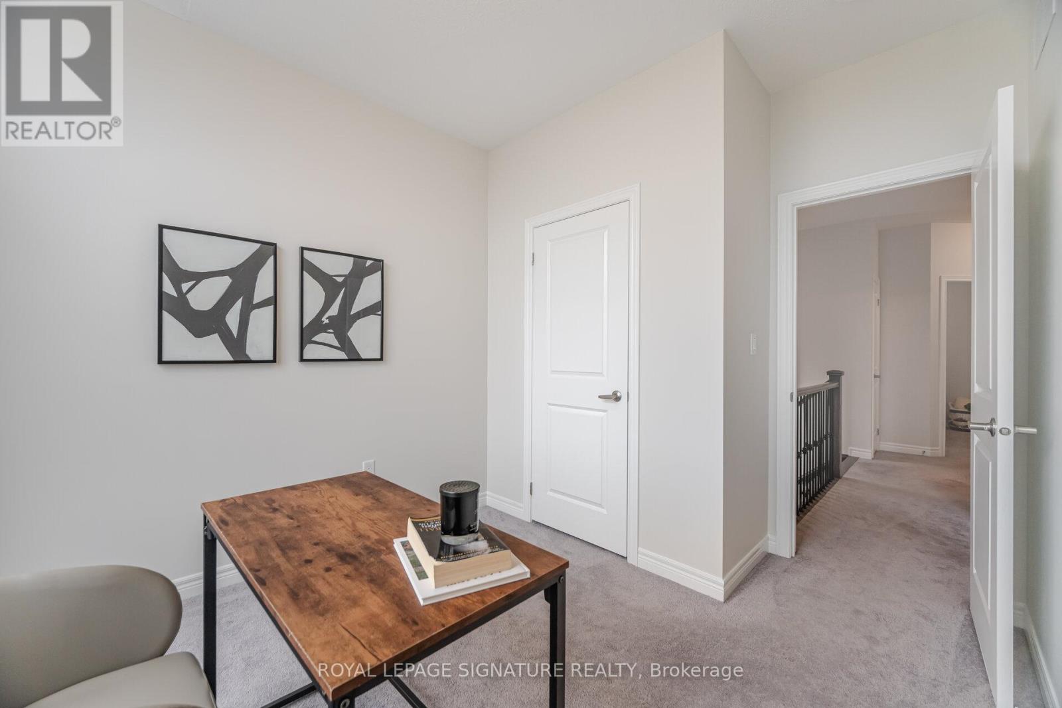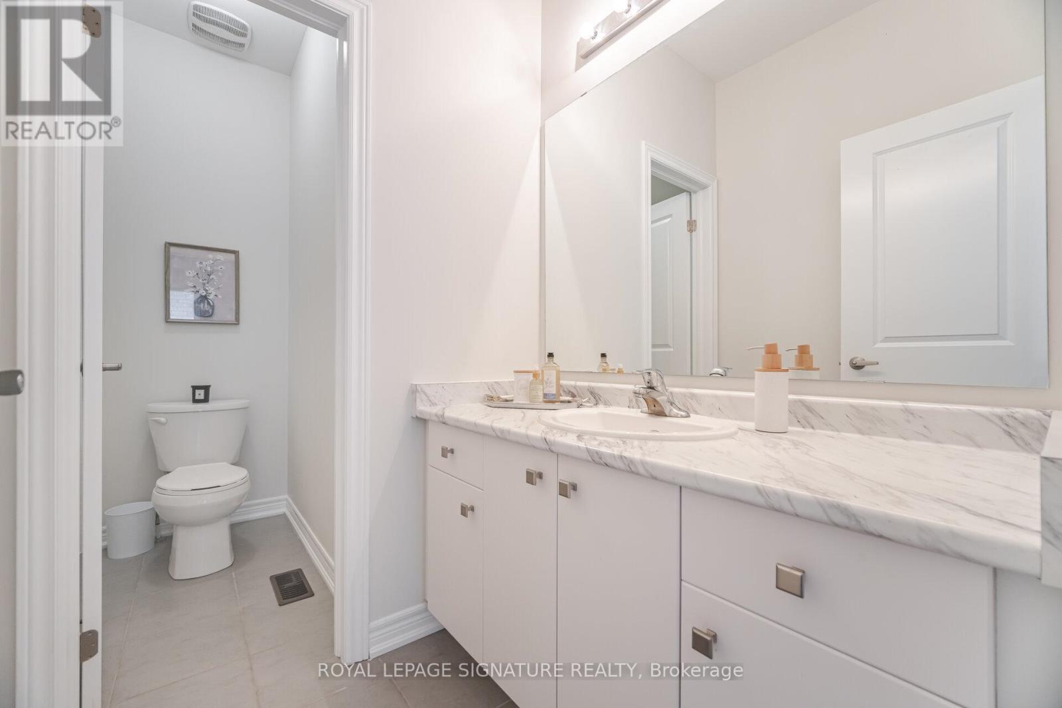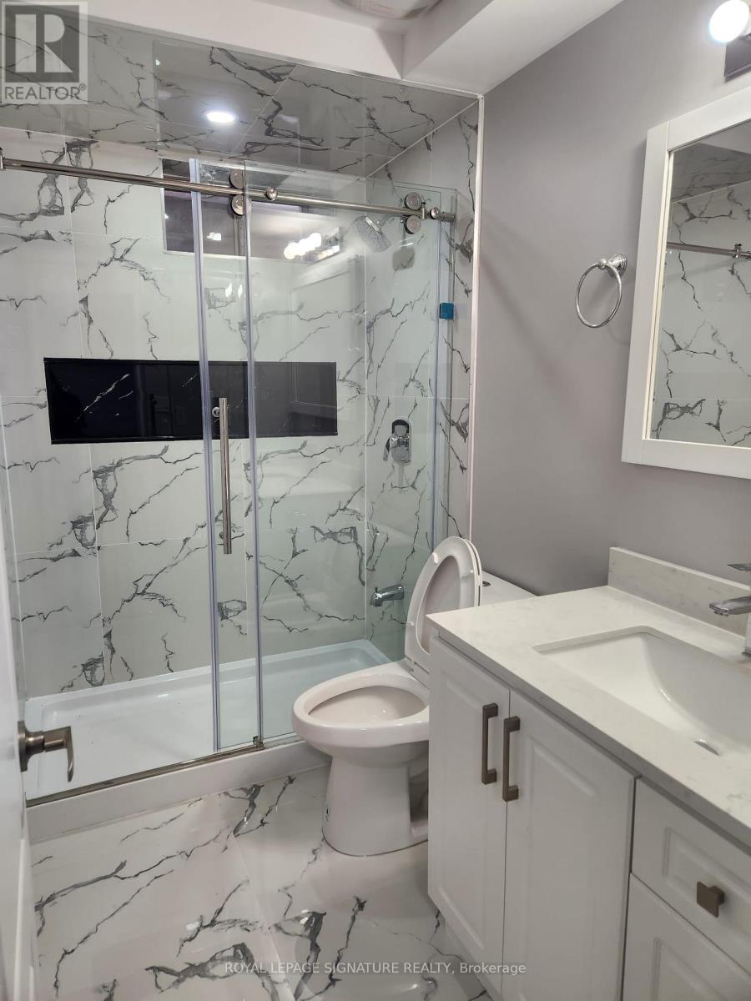6 Bedroom
4 Bathroom
1500 - 2000 sqft
Fireplace
Central Air Conditioning
Forced Air
$850,000
Stunning Semi-Detached Home in Prime Northwood West, Brampton! Welcome to this spacious 1830 sq ft semi-detached home offering 9 ft ceilings and an open-concept layout designed for modern living. This move-in-ready gem features hardwood flooring on the main floor, sleek pot lights, and large east-facing windows that flood the space with natural light. Enjoy cooking in the stylish kitchen equipped with stainless steel appliances, and relax in generously sized living and dining areas perfect for entertaining. The legal basement apartment offers excellent income potential, ideal for investors or extended families. Located in a highly sought-after neighborhood, with no neighbors in front and a park right across the street, offering both privacy and green space. Brand new schools are being built nearby, adding even more value for families. Don't miss this opportunity to own in one of Brampton's most promising communities! (id:41954)
Property Details
|
MLS® Number
|
W12182517 |
|
Property Type
|
Single Family |
|
Community Name
|
Northwest Brampton |
|
Amenities Near By
|
Hospital, Park, Public Transit, Schools |
|
Community Features
|
Community Centre |
|
Features
|
Flat Site |
|
Parking Space Total
|
2 |
|
Structure
|
Porch |
Building
|
Bathroom Total
|
4 |
|
Bedrooms Above Ground
|
4 |
|
Bedrooms Below Ground
|
2 |
|
Bedrooms Total
|
6 |
|
Age
|
6 To 15 Years |
|
Appliances
|
Garage Door Opener Remote(s), Water Heater |
|
Basement Features
|
Apartment In Basement, Separate Entrance |
|
Basement Type
|
N/a |
|
Construction Style Attachment
|
Semi-detached |
|
Cooling Type
|
Central Air Conditioning |
|
Exterior Finish
|
Brick, Concrete |
|
Fireplace Present
|
Yes |
|
Fireplace Total
|
1 |
|
Half Bath Total
|
1 |
|
Heating Fuel
|
Natural Gas |
|
Heating Type
|
Forced Air |
|
Stories Total
|
2 |
|
Size Interior
|
1500 - 2000 Sqft |
|
Type
|
House |
|
Utility Water
|
Municipal Water |
Parking
Land
|
Acreage
|
No |
|
Fence Type
|
Fully Fenced |
|
Land Amenities
|
Hospital, Park, Public Transit, Schools |
|
Sewer
|
Sanitary Sewer |
|
Size Depth
|
88 Ft ,7 In |
|
Size Frontage
|
24 Ft ,10 In |
|
Size Irregular
|
24.9 X 88.6 Ft |
|
Size Total Text
|
24.9 X 88.6 Ft |
|
Surface Water
|
Lake/pond |
Rooms
| Level |
Type |
Length |
Width |
Dimensions |
|
Second Level |
Primary Bedroom |
4.2 m |
4.3 m |
4.2 m x 4.3 m |
|
Second Level |
Bedroom 2 |
3 m |
2.7 m |
3 m x 2.7 m |
|
Second Level |
Bedroom 3 |
2.8 m |
2.7 m |
2.8 m x 2.7 m |
|
Second Level |
Bedroom 4 |
3 m |
3 m |
3 m x 3 m |
|
Basement |
Office |
|
|
Measurements not available |
|
Basement |
Living Room |
|
|
Measurements not available |
|
Basement |
Kitchen |
|
|
Measurements not available |
|
Basement |
Bedroom |
3 m |
2.4 m |
3 m x 2.4 m |
|
Main Level |
Family Room |
3.2 m |
6.3 m |
3.2 m x 6.3 m |
|
Main Level |
Foyer |
|
|
Measurements not available |
|
Main Level |
Kitchen |
2.7 m |
3.7 m |
2.7 m x 3.7 m |
|
Main Level |
Eating Area |
2.7 m |
2.8 m |
2.7 m x 2.8 m |
|
Main Level |
Mud Room |
|
|
Measurements not available |
Utilities
|
Cable
|
Installed |
|
Electricity
|
Installed |
|
Sewer
|
Installed |
https://www.realtor.ca/real-estate/28387040/24-brent-stephens-way-brampton-northwest-brampton-northwest-brampton






