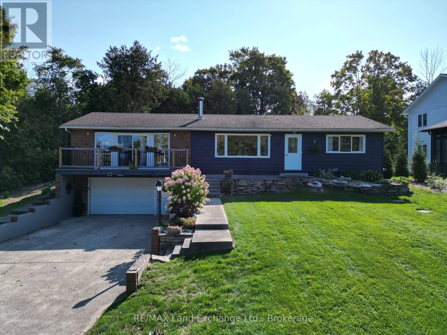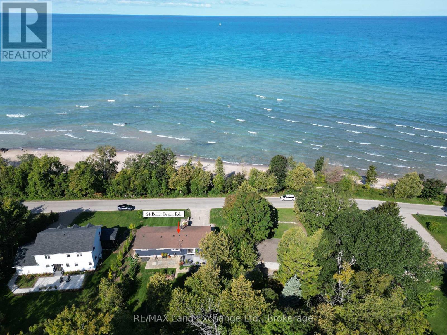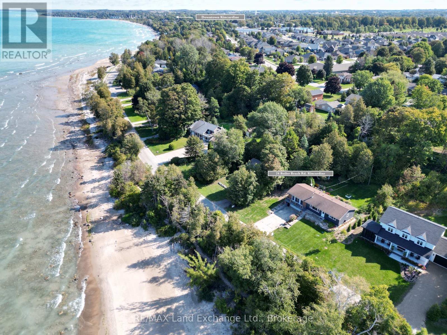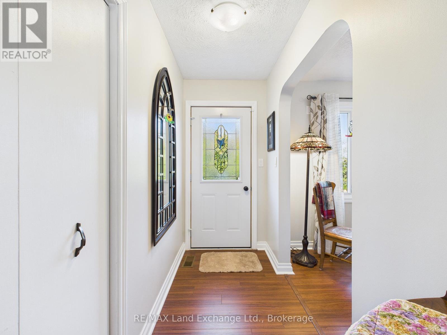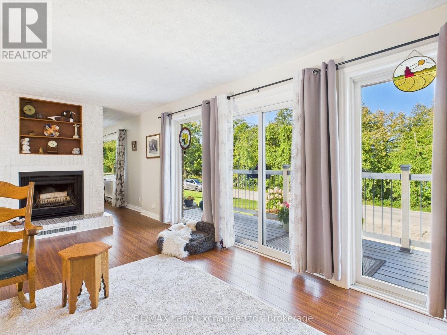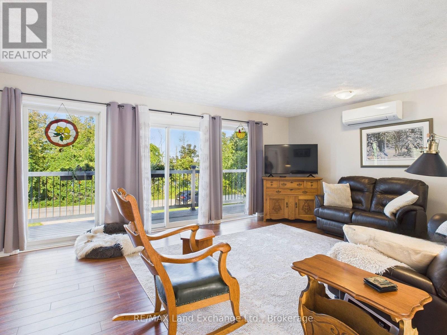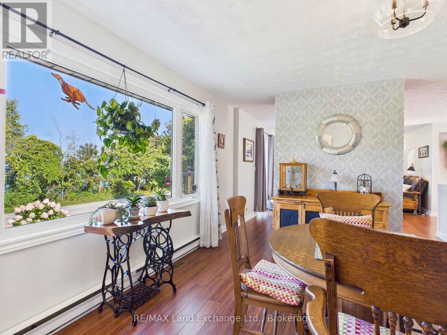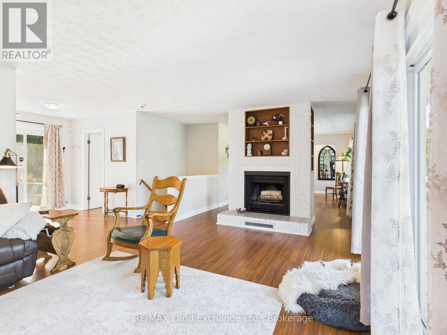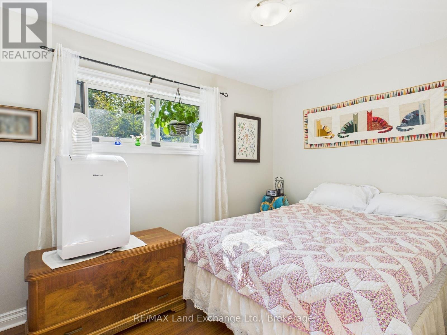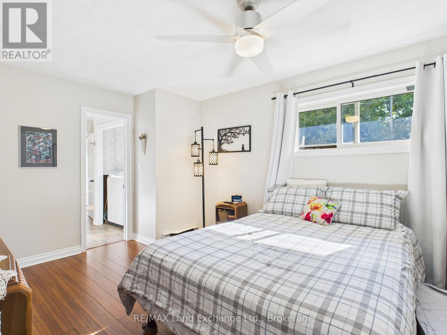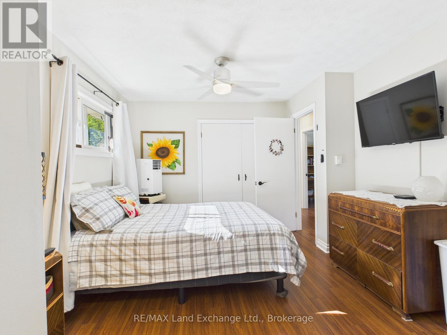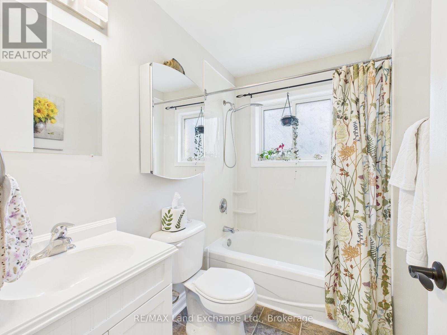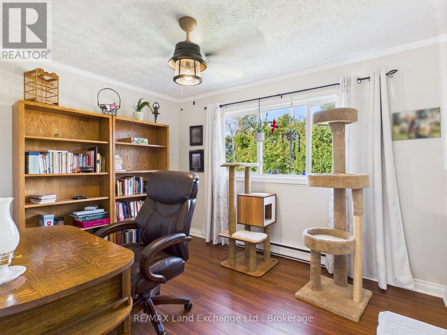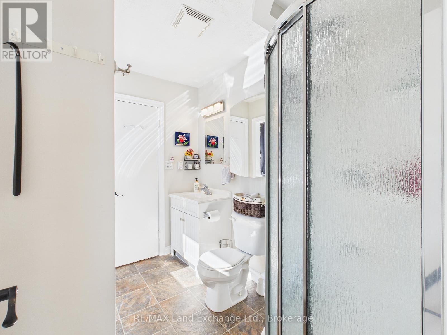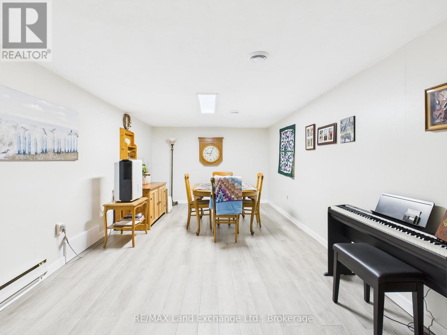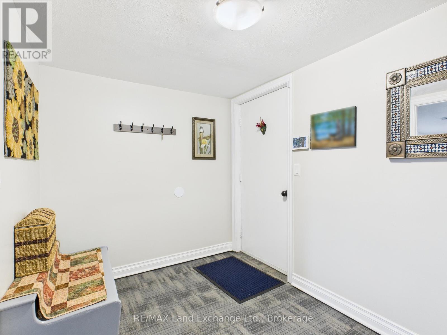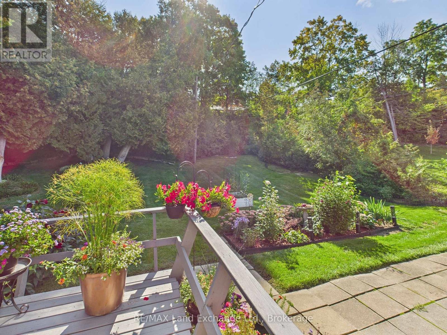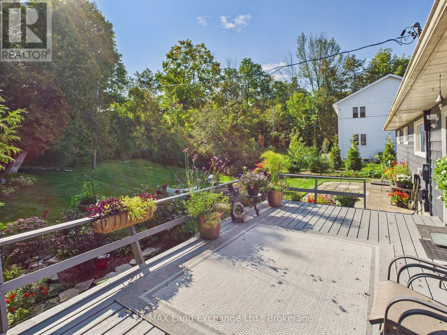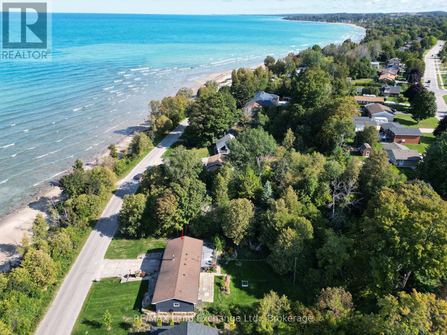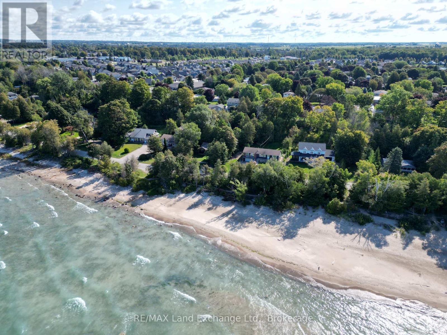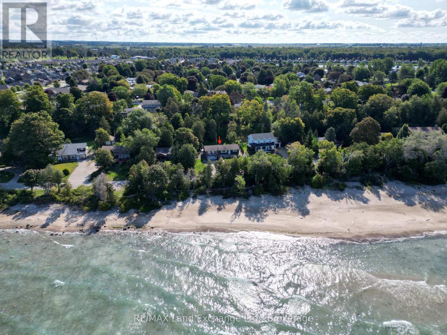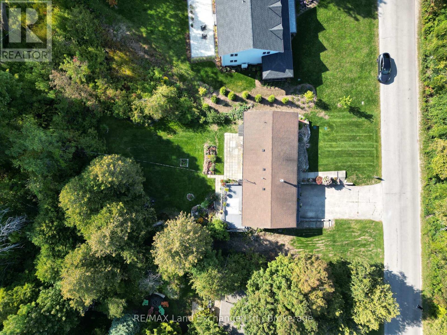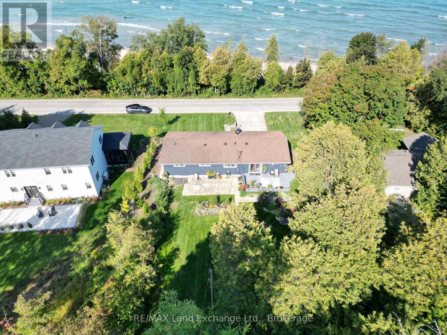3 Bedroom
2 Bathroom
1100 - 1500 sqft
Raised Bungalow
Fireplace
Wall Unit
Forced Air
Waterfront
$949,900
Welcome to 24 Boiler Beach Road! This well-maintained 3-bedroom, 2 full bathroom raised bungalow is just steps away from the sandy shores of Boiler Beach, where the historic "Erie Belle Boiler" still rests in the water a true local landmark.The thoughtfully designed layout features a bright main floor with kitchen, living, and dining areas offering views of beautiful Lake Huron. You'll also enjoy the convenience of main-floor laundry. Downstairs, a spacious family room provides extra living space, with direct access to the attached double-car garage perfect for year-round living or your ideal beachside getaway.Dont miss your chance to own a slice of Lake Huron paradise! (id:41954)
Property Details
|
MLS® Number
|
X12394625 |
|
Property Type
|
Single Family |
|
Community Name
|
Huron-Kinloss |
|
Easement
|
Environment Protected, None |
|
Parking Space Total
|
7 |
|
View Type
|
Direct Water View |
|
Water Front Name
|
Lake Huron |
|
Water Front Type
|
Waterfront |
Building
|
Bathroom Total
|
2 |
|
Bedrooms Above Ground
|
3 |
|
Bedrooms Total
|
3 |
|
Appliances
|
Water Heater |
|
Architectural Style
|
Raised Bungalow |
|
Basement Development
|
Finished |
|
Basement Features
|
Walk Out |
|
Basement Type
|
N/a (finished) |
|
Construction Style Attachment
|
Detached |
|
Cooling Type
|
Wall Unit |
|
Exterior Finish
|
Aluminum Siding, Brick |
|
Fireplace Present
|
Yes |
|
Fireplace Total
|
1 |
|
Foundation Type
|
Concrete |
|
Heating Fuel
|
Natural Gas |
|
Heating Type
|
Forced Air |
|
Stories Total
|
1 |
|
Size Interior
|
1100 - 1500 Sqft |
|
Type
|
House |
|
Utility Water
|
Municipal Water |
Parking
Land
|
Access Type
|
Year-round Access |
|
Acreage
|
No |
|
Sewer
|
Septic System |
|
Size Depth
|
212 Ft ,7 In |
|
Size Frontage
|
86 Ft ,2 In |
|
Size Irregular
|
86.2 X 212.6 Ft |
|
Size Total Text
|
86.2 X 212.6 Ft |
|
Zoning Description
|
R1/ep |
Rooms
| Level |
Type |
Length |
Width |
Dimensions |
|
Basement |
Other |
1.34 m |
3.35 m |
1.34 m x 3.35 m |
|
Basement |
Recreational, Games Room |
6.83 m |
3.27 m |
6.83 m x 3.27 m |
|
Basement |
Den |
3.25 m |
2.18 m |
3.25 m x 2.18 m |
|
Basement |
Other |
3.35 m |
7.62 m |
3.35 m x 7.62 m |
|
Basement |
Utility Room |
2.87 m |
2.2 m |
2.87 m x 2.2 m |
|
Main Level |
Living Room |
7.16 m |
4.14 m |
7.16 m x 4.14 m |
|
Main Level |
Bathroom |
2 m |
2 m |
2 m x 2 m |
|
Main Level |
Bathroom |
2 m |
2 m |
2 m x 2 m |
|
Main Level |
Dining Room |
2.74 m |
2.43 m |
2.74 m x 2.43 m |
|
Main Level |
Kitchen |
2.74 m |
3.35 m |
2.74 m x 3.35 m |
|
Main Level |
Primary Bedroom |
4.57 m |
3.6 m |
4.57 m x 3.6 m |
|
Main Level |
Bedroom |
3.65 m |
2.99 m |
3.65 m x 2.99 m |
|
Main Level |
Bedroom |
3.5 m |
2.38 m |
3.5 m x 2.38 m |
https://www.realtor.ca/real-estate/28842690/24-boiler-beach-road-huron-kinloss-huron-kinloss
