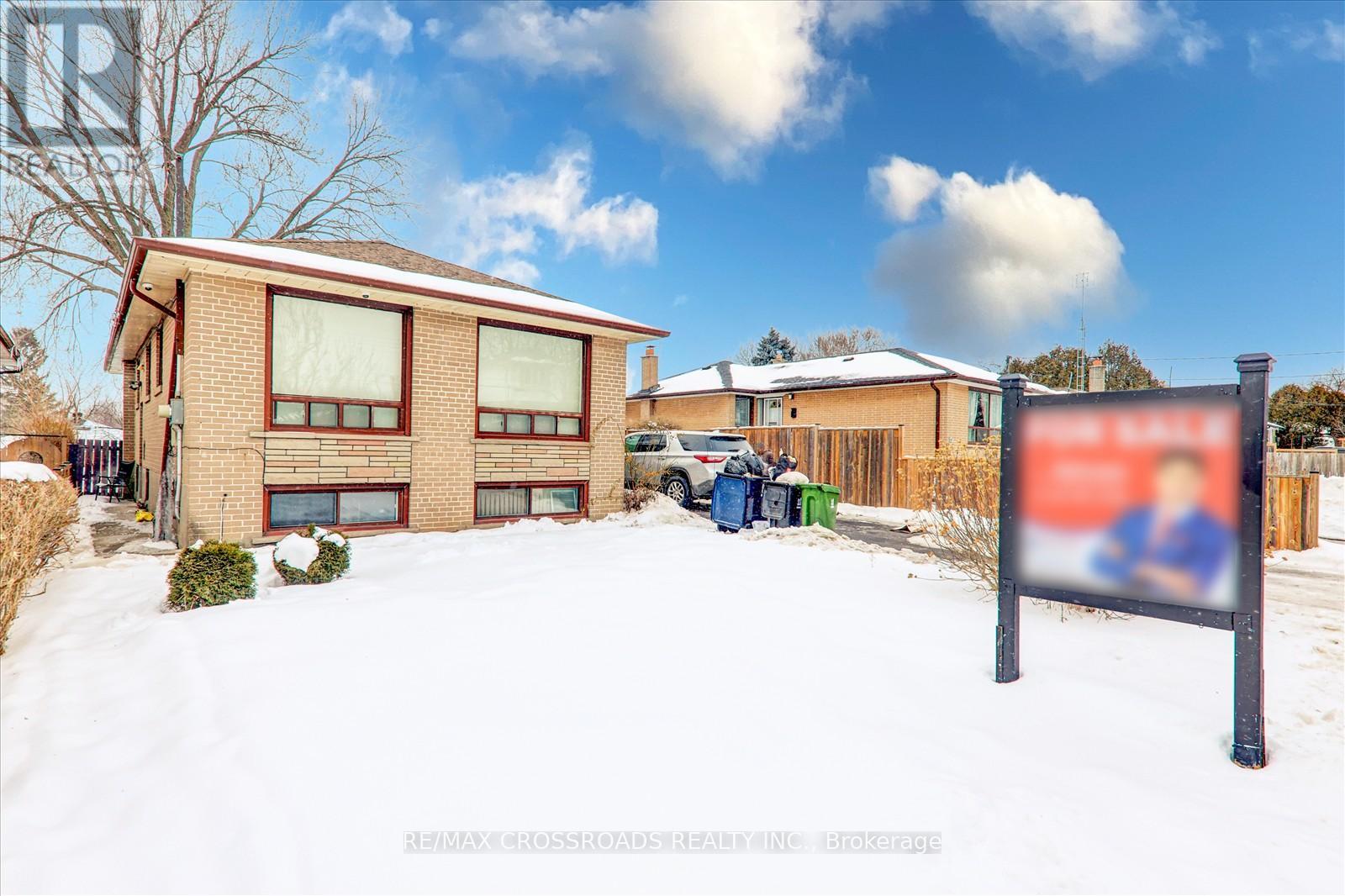5 Bedroom
2 Bathroom
Bungalow
Central Air Conditioning
Forced Air
$899,000
Well Maintained Detached Bungalow With Attached Garage In The Desired North Bendale Community. Steps To Park And Schools. New kitchen and quartz countertop, New washroom portlights, newly paint. Gleaming Oak Cabinets In Family Size Kitchen, Walk-Out From Bdrm To Patio. Vinyl Windows On Main Floor-Many Casement. Separate Side Door Entry,. Great Neighbourhood. Close to Theater, The Shops & Restaurants At The Scarb. Town Ctr, Close to Thompson Pk, Library, Hospital, Transit. (id:41954)
Property Details
|
MLS® Number
|
E11972770 |
|
Property Type
|
Single Family |
|
Community Name
|
Woburn |
|
Amenities Near By
|
Hospital, Park, Place Of Worship, Public Transit |
|
Features
|
Carpet Free |
|
Parking Space Total
|
5 |
Building
|
Bathroom Total
|
2 |
|
Bedrooms Above Ground
|
3 |
|
Bedrooms Below Ground
|
2 |
|
Bedrooms Total
|
5 |
|
Appliances
|
Dishwasher, Dryer, Refrigerator, Stove, Washer, Window Coverings |
|
Architectural Style
|
Bungalow |
|
Basement Features
|
Apartment In Basement, Separate Entrance |
|
Basement Type
|
N/a |
|
Construction Style Attachment
|
Detached |
|
Cooling Type
|
Central Air Conditioning |
|
Exterior Finish
|
Brick |
|
Flooring Type
|
Hardwood, Tile |
|
Foundation Type
|
Concrete |
|
Heating Fuel
|
Natural Gas |
|
Heating Type
|
Forced Air |
|
Stories Total
|
1 |
|
Type
|
House |
|
Utility Water
|
Municipal Water |
Parking
Land
|
Acreage
|
No |
|
Fence Type
|
Fenced Yard |
|
Land Amenities
|
Hospital, Park, Place Of Worship, Public Transit |
|
Sewer
|
Sanitary Sewer |
|
Size Depth
|
112 Ft |
|
Size Frontage
|
45 Ft |
|
Size Irregular
|
45 X 112 Ft ; 112.15 X 45.04 Ft X 112.15 Ft X 45.05 |
|
Size Total Text
|
45 X 112 Ft ; 112.15 X 45.04 Ft X 112.15 Ft X 45.05 |
|
Zoning Description
|
Rd*88 |
Rooms
| Level |
Type |
Length |
Width |
Dimensions |
|
Lower Level |
Bedroom |
|
|
Measurements not available |
|
Lower Level |
Recreational, Games Room |
|
|
Measurements not available |
|
Lower Level |
Kitchen |
|
|
Measurements not available |
|
Lower Level |
Bedroom |
|
|
Measurements not available |
|
Main Level |
Living Room |
6.88 m |
3.59 m |
6.88 m x 3.59 m |
|
Main Level |
Dining Room |
3.74 m |
3.59 m |
3.74 m x 3.59 m |
|
Main Level |
Foyer |
3.44 m |
1.63 m |
3.44 m x 1.63 m |
|
Main Level |
Kitchen |
5.02 m |
3.1 m |
5.02 m x 3.1 m |
|
Main Level |
Primary Bedroom |
4.63 m |
4.35 m |
4.63 m x 4.35 m |
|
Main Level |
Bedroom 2 |
4.29 m |
4.66 m |
4.29 m x 4.66 m |
|
Main Level |
Bedroom 3 |
3.05 m |
3.68 m |
3.05 m x 3.68 m |
Utilities
|
Cable
|
Installed |
|
Sewer
|
Installed |
https://www.realtor.ca/real-estate/27915553/24-baybrook-crescent-toronto-woburn-woburn
























