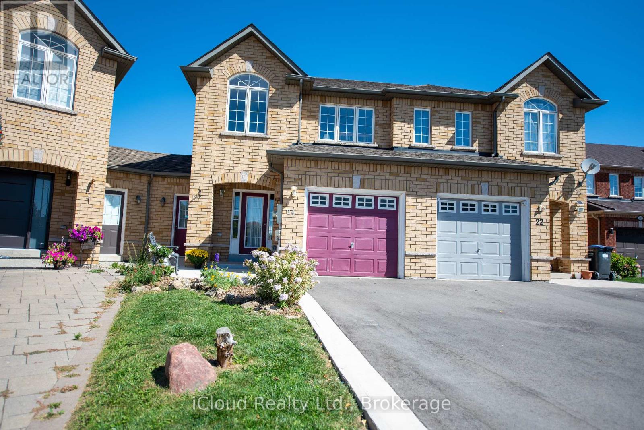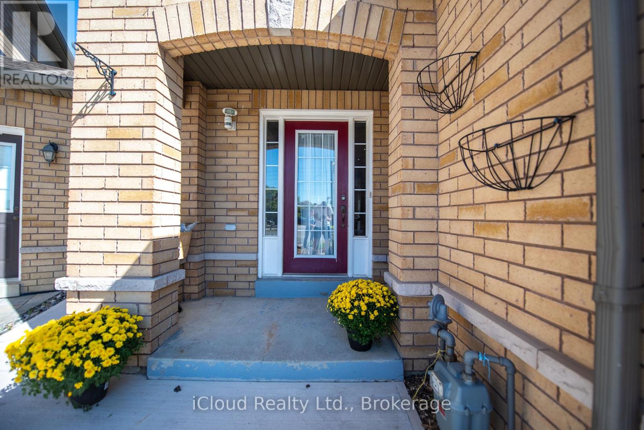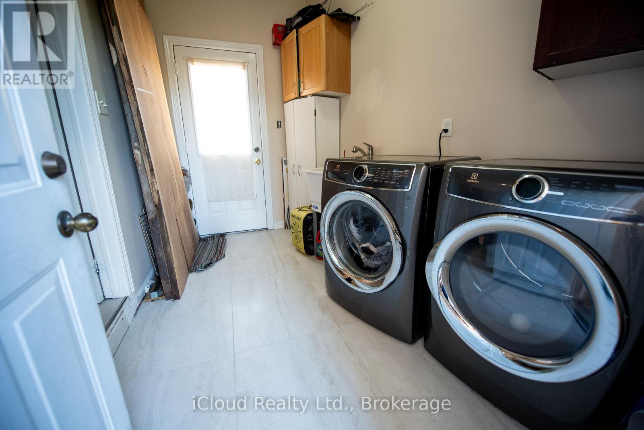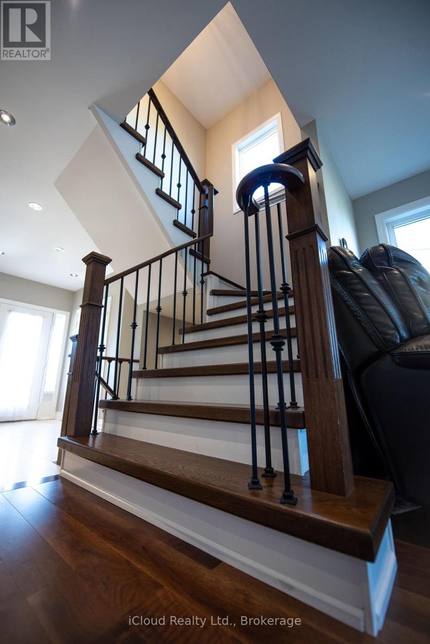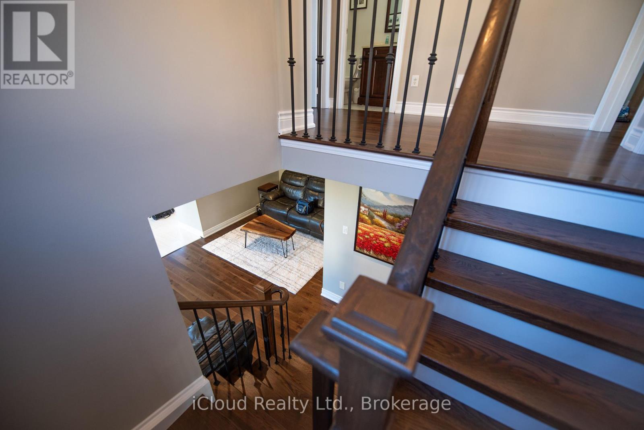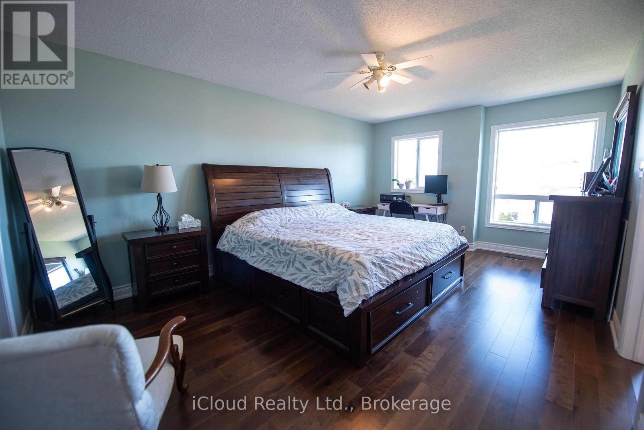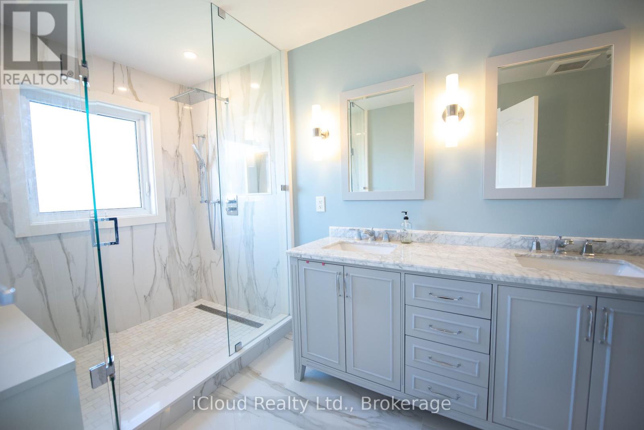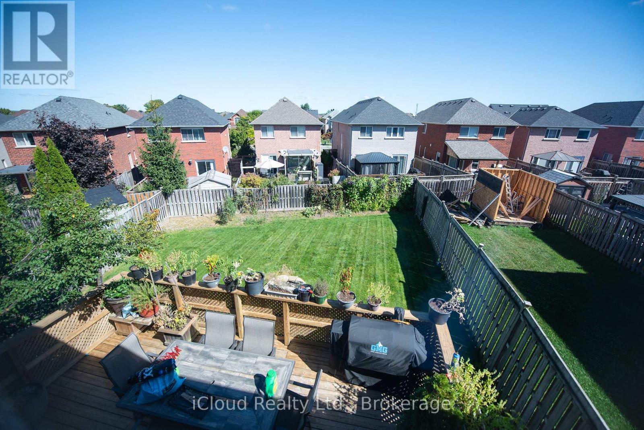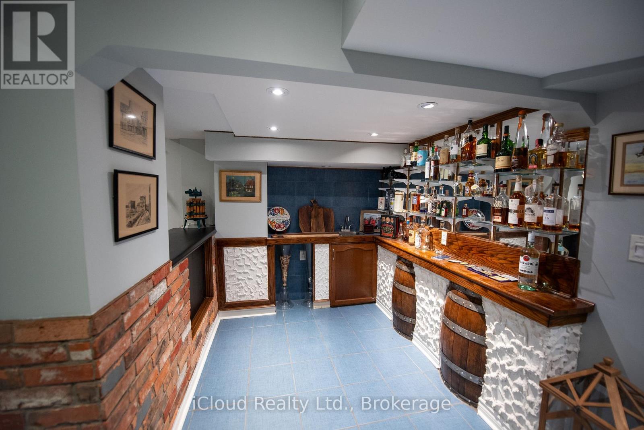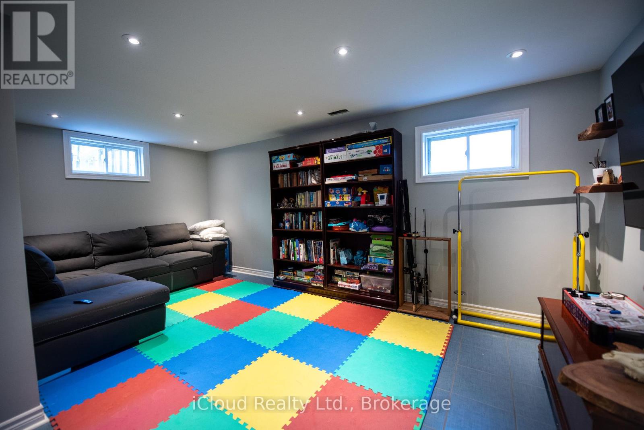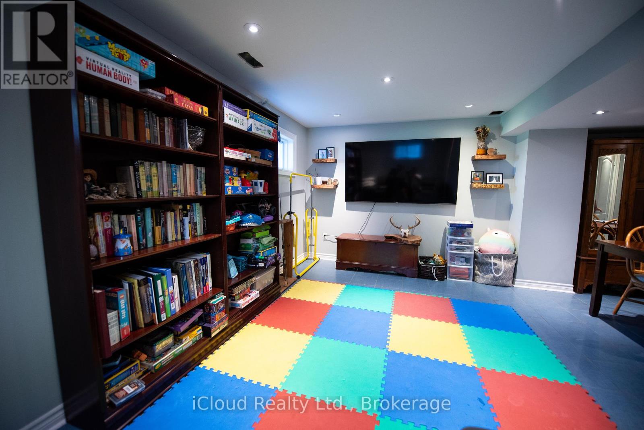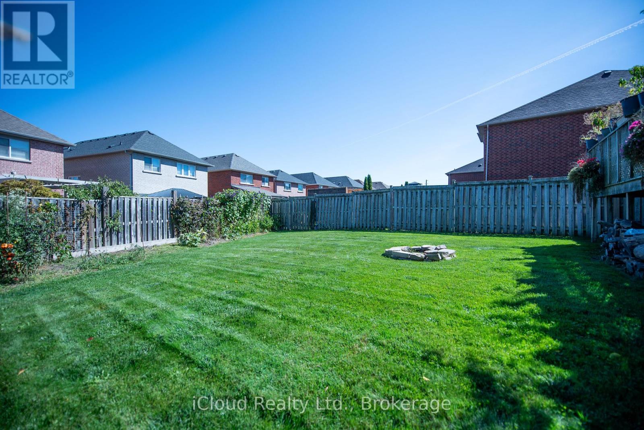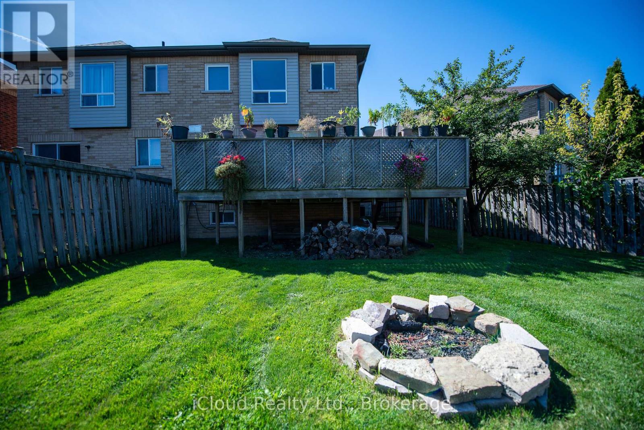3 Bedroom
4 Bathroom
1500 - 2000 sqft
Central Air Conditioning
Forced Air
$949,000
Welcome to this gorgeous, spotless 3-bedroom, 4-bathroom townhouse tucked away in a quiet, family-friendly cul-de-sac. With nothing left to do but move in and enjoy, this home has it all from stylish upgrades to a truly unique layout! Inside, youll find a bright and spacious open-concept main floor featuring a porcelain-tiled foyer, a beautifully stained wood staircase, and a renovated kitchen (2022) with quartzite counters. The home is finished with engineered hardwood throughout (no carpet!), and the generous primary suite includes a large, renovated ensuite (2018). Major updates are already complete: Floors/Stairs (2017/2022), master ensuite (2018), kitchen (2022), roof (2023), driveway (2024). One of only three homes on the street with this design, the property features a walk-through from the front of the house to the backyard via the large main-floor laundry room. On the north side, the home is attached only by this laundry room, giving you extra privacy. This design also provides an abundance of natural light. Step outside to enjoy the second-largest pie-shaped lot on the street with space for a pool, garden, play area, and more. Enjoy your morning coffee on your back deck while overlooking the splendor of the huge, pie-shaped yard! All of this is located in a quiet family friendly neighborhood close to schools, parks, and nature trails. This home blends comfort, style, and convenience a rare find you wont want to miss! Bonus to the lucky buyer of this wonderful home....seven (7) new windows will be installed before closing, at the Seller's expense. (id:41954)
Property Details
|
MLS® Number
|
W12421013 |
|
Property Type
|
Single Family |
|
Community Name
|
Bolton West |
|
Equipment Type
|
Water Heater |
|
Features
|
Cul-de-sac, Carpet Free |
|
Parking Space Total
|
3 |
|
Rental Equipment Type
|
Water Heater |
Building
|
Bathroom Total
|
4 |
|
Bedrooms Above Ground
|
3 |
|
Bedrooms Total
|
3 |
|
Age
|
16 To 30 Years |
|
Appliances
|
Garage Door Opener Remote(s), Dishwasher, Dryer, Garage Door Opener, Stove, Washer, Refrigerator |
|
Basement Development
|
Finished |
|
Basement Type
|
Full (finished) |
|
Construction Style Attachment
|
Attached |
|
Cooling Type
|
Central Air Conditioning |
|
Exterior Finish
|
Brick |
|
Flooring Type
|
Hardwood, Porcelain Tile |
|
Foundation Type
|
Unknown |
|
Half Bath Total
|
1 |
|
Heating Fuel
|
Natural Gas |
|
Heating Type
|
Forced Air |
|
Stories Total
|
2 |
|
Size Interior
|
1500 - 2000 Sqft |
|
Type
|
Row / Townhouse |
|
Utility Water
|
Municipal Water |
Parking
Land
|
Acreage
|
No |
|
Fence Type
|
Fenced Yard |
|
Sewer
|
Sanitary Sewer |
|
Size Depth
|
136 Ft ,10 In |
|
Size Frontage
|
13 Ft ,10 In |
|
Size Irregular
|
13.9 X 136.9 Ft ; North Side 123.86 Ft, 52.80. Ft |
|
Size Total Text
|
13.9 X 136.9 Ft ; North Side 123.86 Ft, 52.80. Ft |
Rooms
| Level |
Type |
Length |
Width |
Dimensions |
|
Second Level |
Primary Bedroom |
5.4 m |
3.62 m |
5.4 m x 3.62 m |
|
Second Level |
Bedroom 2 |
3.65 m |
2.8 m |
3.65 m x 2.8 m |
|
Second Level |
Bedroom 3 |
3.7 m |
2.75 m |
3.7 m x 2.75 m |
|
Basement |
Recreational, Games Room |
8.65 m |
5.53 m |
8.65 m x 5.53 m |
|
Ground Level |
Living Room |
5.72 m |
3.25 m |
5.72 m x 3.25 m |
|
Ground Level |
Dining Room |
3.35 m |
3.28 m |
3.35 m x 3.28 m |
|
Ground Level |
Kitchen |
3.35 m |
3.3 m |
3.35 m x 3.3 m |
https://www.realtor.ca/real-estate/28900785/24-aida-court-caledon-bolton-west-bolton-west
