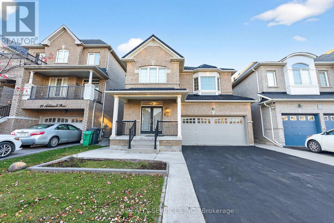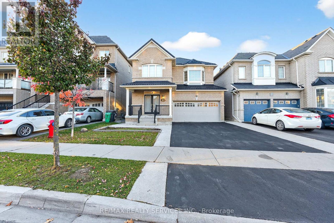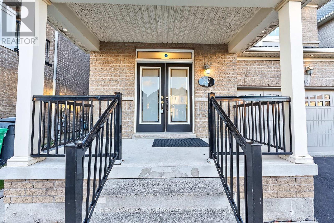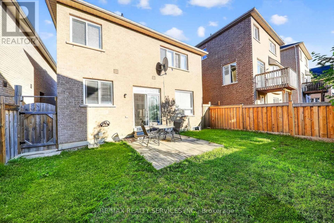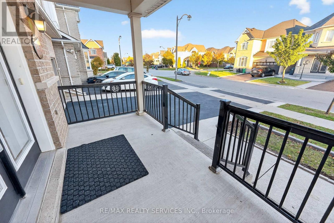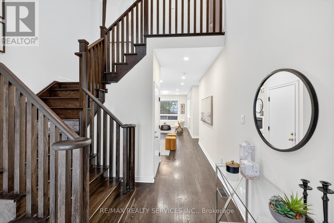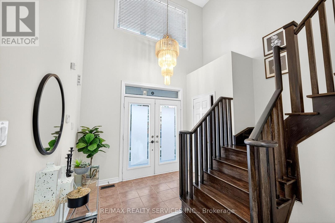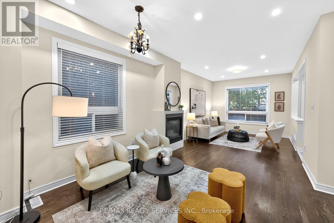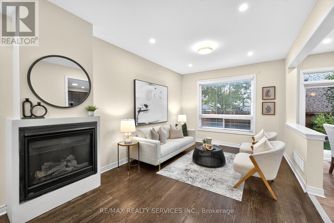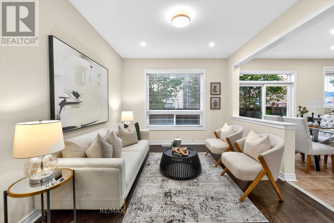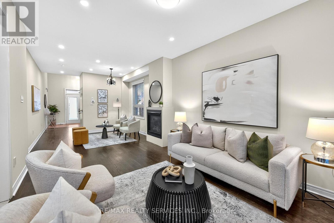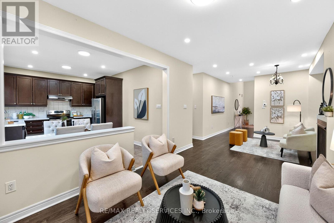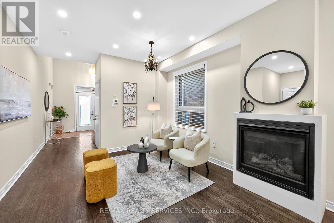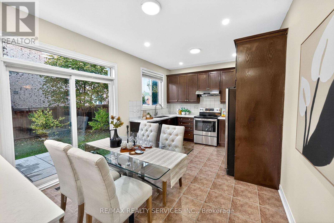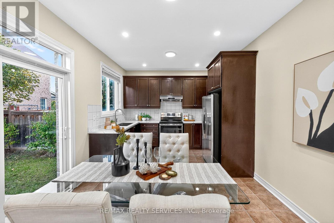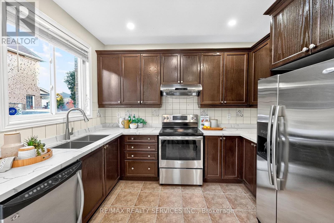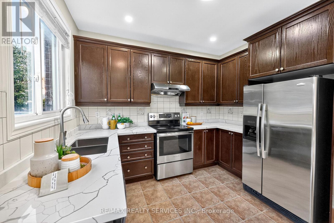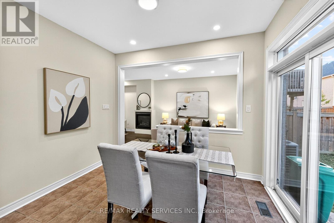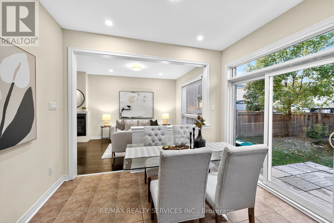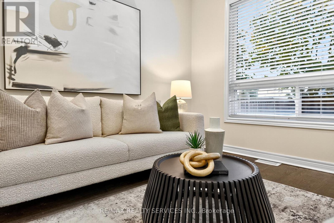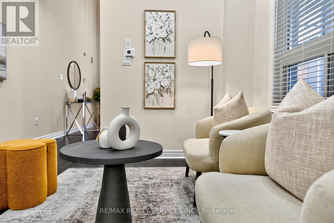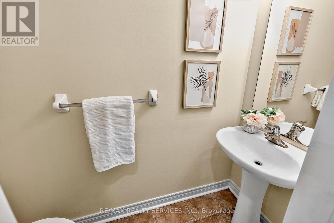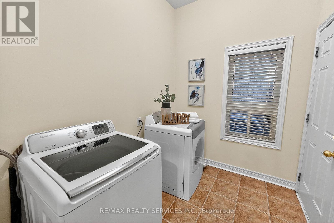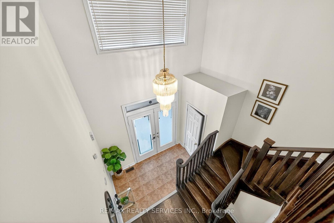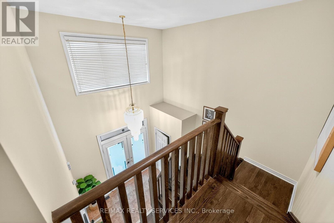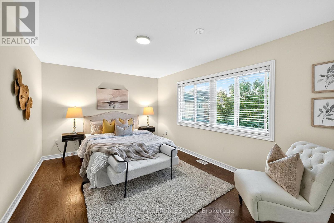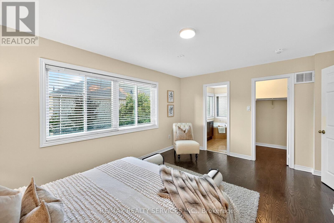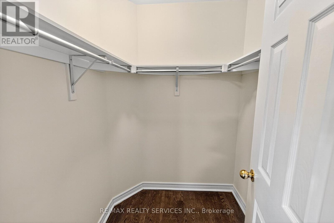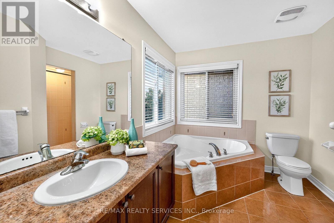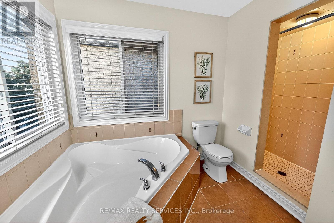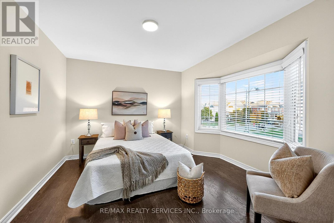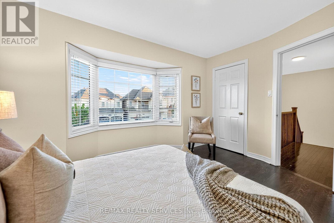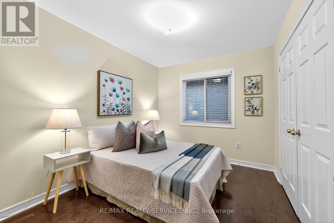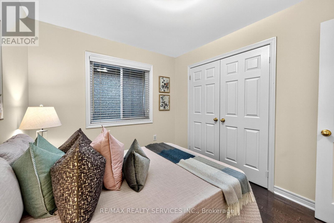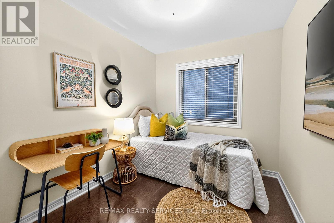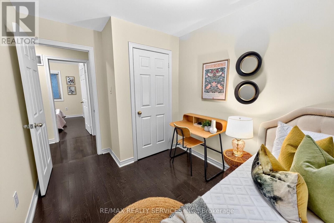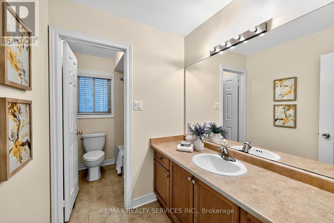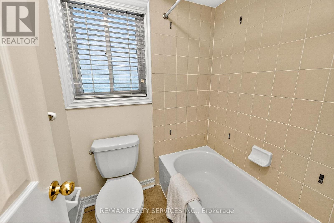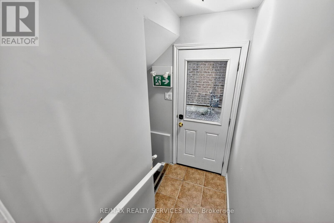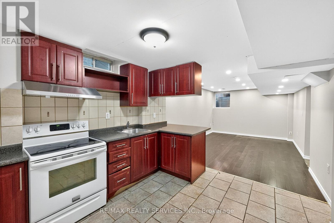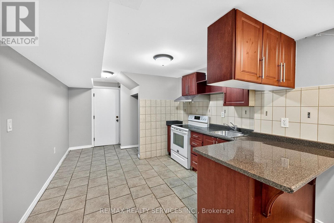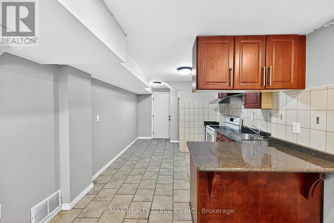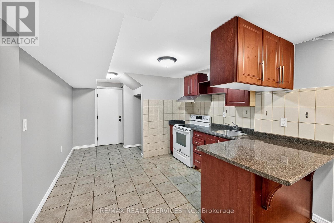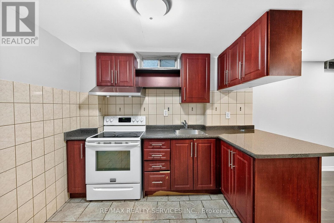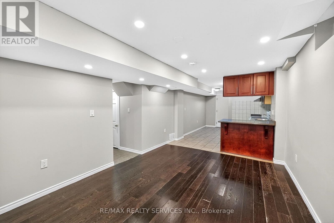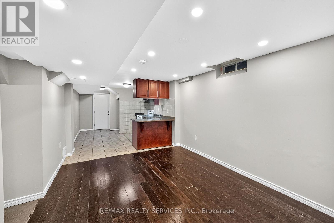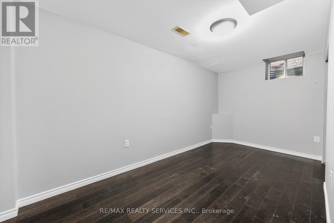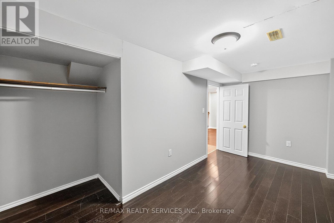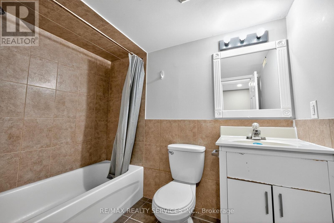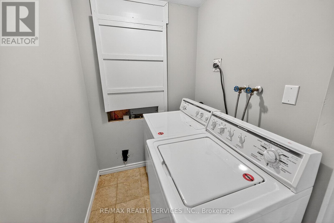5 Bedroom
4 Bathroom
1500 - 2000 sqft
Fireplace
Central Air Conditioning
Forced Air
$1,049,000
Absolutely Beautiful 4 bedroom detached home in a sought after neighbourhood close to schools, shopping, parks, and transit, featuring an open concept main floor with a cozy fireplace, new granite kitchen counters, an eat in kitchen with walkout to the backyard, spacious upstairs with good size bedrooms including a primary suite with walk-in closet and 5 piece ensuite, plus a legally finished basement with a 2 dwelling setup perfect for rental income or extended family, and a durable metal roof with over $30K invested. a perfect blend of comfort, value, and convenience! (id:41954)
Property Details
|
MLS® Number
|
W12493344 |
|
Property Type
|
Single Family |
|
Community Name
|
Sandringham-Wellington |
|
Equipment Type
|
Water Heater |
|
Parking Space Total
|
6 |
|
Rental Equipment Type
|
Water Heater |
Building
|
Bathroom Total
|
4 |
|
Bedrooms Above Ground
|
4 |
|
Bedrooms Below Ground
|
1 |
|
Bedrooms Total
|
5 |
|
Appliances
|
Blinds, Dishwasher, Dryer, Stove, Washer, Refrigerator |
|
Basement Development
|
Finished |
|
Basement Features
|
Separate Entrance |
|
Basement Type
|
N/a (finished), N/a |
|
Construction Style Attachment
|
Detached |
|
Cooling Type
|
Central Air Conditioning |
|
Exterior Finish
|
Brick |
|
Fireplace Present
|
Yes |
|
Flooring Type
|
Hardwood, Ceramic, Laminate |
|
Foundation Type
|
Concrete |
|
Half Bath Total
|
1 |
|
Heating Fuel
|
Natural Gas |
|
Heating Type
|
Forced Air |
|
Stories Total
|
2 |
|
Size Interior
|
1500 - 2000 Sqft |
|
Type
|
House |
|
Utility Water
|
Municipal Water |
Parking
Land
|
Acreage
|
No |
|
Sewer
|
Sanitary Sewer |
|
Size Depth
|
89 Ft ,1 In |
|
Size Frontage
|
37 Ft ,3 In |
|
Size Irregular
|
37.3 X 89.1 Ft |
|
Size Total Text
|
37.3 X 89.1 Ft |
Rooms
| Level |
Type |
Length |
Width |
Dimensions |
|
Second Level |
Primary Bedroom |
4.87 m |
3.35 m |
4.87 m x 3.35 m |
|
Second Level |
Bedroom 2 |
3.35 m |
2.74 m |
3.35 m x 2.74 m |
|
Second Level |
Bedroom 3 |
3.96 m |
3.04 m |
3.96 m x 3.04 m |
|
Second Level |
Bedroom 4 |
2.74 m |
2.43 m |
2.74 m x 2.43 m |
|
Basement |
Recreational, Games Room |
4.29 m |
3.35 m |
4.29 m x 3.35 m |
|
Basement |
Bedroom |
4.87 m |
2.11 m |
4.87 m x 2.11 m |
|
Basement |
Kitchen |
2.65 m |
2.65 m |
2.65 m x 2.65 m |
|
Main Level |
Great Room |
5.1 m |
3.96 m |
5.1 m x 3.96 m |
|
Main Level |
Kitchen |
5.1 m |
3.96 m |
5.1 m x 3.96 m |
|
Main Level |
Eating Area |
5.1 m |
3.96 m |
5.1 m x 3.96 m |
https://www.realtor.ca/real-estate/29050462/24-addiscott-street-brampton-sandringham-wellington-sandringham-wellington
