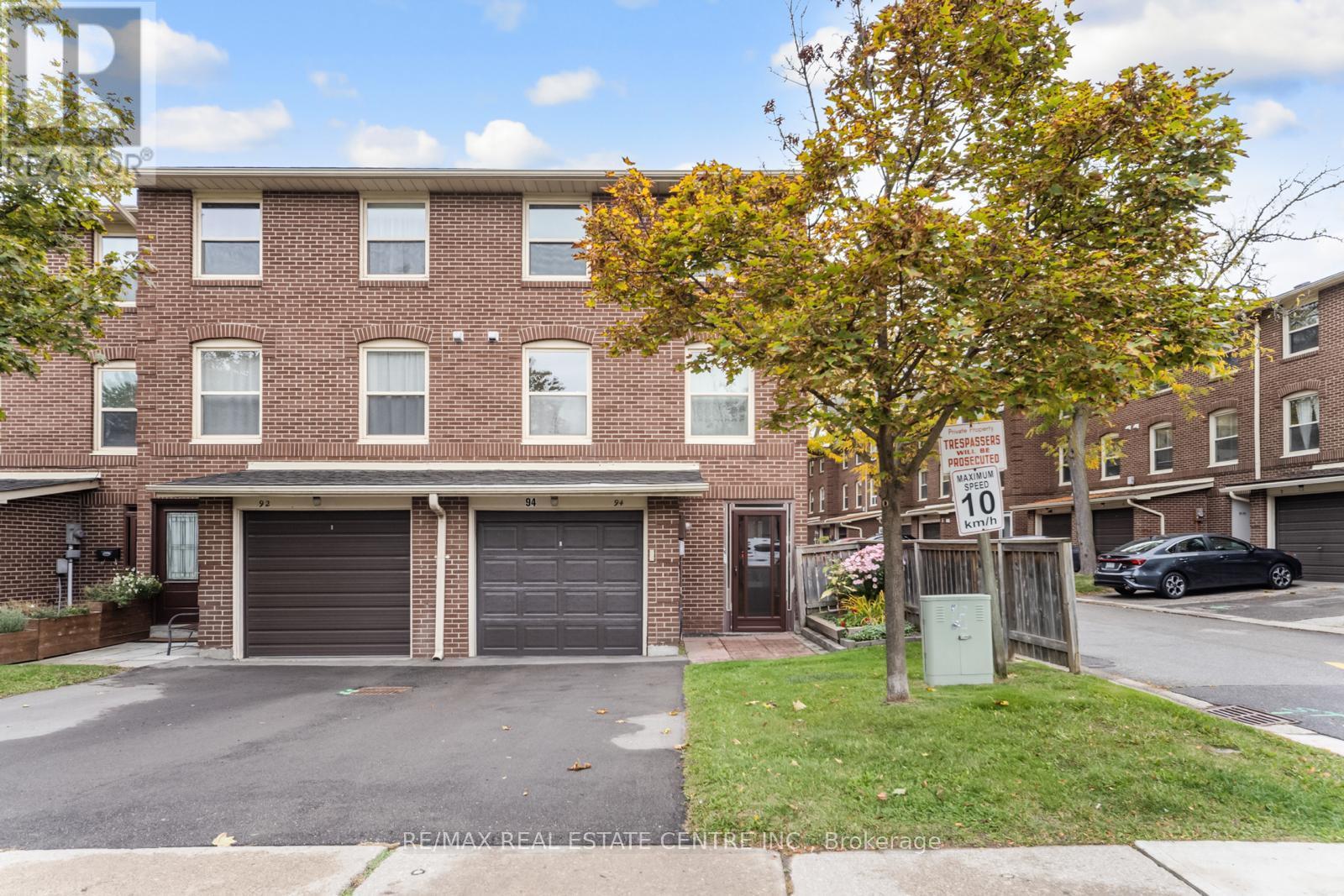24 - 94 Edenborough Drive Brampton (Southgate), Ontario L6T 3A4
$589,900Maintenance, Common Area Maintenance, Insurance, Water, Parking
$447.36 Monthly
Maintenance, Common Area Maintenance, Insurance, Water, Parking
$447.36 MonthlyATTENTION FIRST-TIME BUYERS! Discover this rarely available 1116 SQFT end-unit townhome that feels just like a semi, located in the highly desirable Southgate neighborhood of Brampton. Bright and welcoming, this 3-bedroom, 2-bathroom home offers plenty of natural light and a functional layout. Enjoy a spacious living room, a dedicated dining area with a walkout to your private fenced backyard, and an eat-in kitchen that overlooks the dining space. The upper level features a large primary bedroom with a 4-piece bath, along with two additional well-sized bedrooms filled with daylight. The finished basement provides a roomy recreation space, perfect for family fun or entertaining. Parking is a breeze with a single-car garage plus additional driveway space. Ideally situated near the GO Station, Hwy 410, Bramalea City Centre, schools, parks, shopping, and transit. This home offers endless potential don't miss it! (id:41954)
Property Details
| MLS® Number | W12433243 |
| Property Type | Single Family |
| Community Name | Southgate |
| Community Features | Pet Restrictions |
| Equipment Type | Water Heater |
| Parking Space Total | 2 |
| Rental Equipment Type | Water Heater |
Building
| Bathroom Total | 2 |
| Bedrooms Above Ground | 3 |
| Bedrooms Total | 3 |
| Appliances | Dryer, Freezer, Stove, Washer, Refrigerator |
| Basement Development | Finished |
| Basement Type | N/a (finished) |
| Cooling Type | Central Air Conditioning |
| Exterior Finish | Brick |
| Flooring Type | Carpeted, Ceramic, Vinyl |
| Half Bath Total | 1 |
| Heating Fuel | Natural Gas |
| Heating Type | Forced Air |
| Stories Total | 3 |
| Size Interior | 1000 - 1199 Sqft |
| Type | Row / Townhouse |
Parking
| Garage |
Land
| Acreage | No |
Rooms
| Level | Type | Length | Width | Dimensions |
|---|---|---|---|---|
| Second Level | Kitchen | 3.71 m | 1.86 m | 3.71 m x 1.86 m |
| Second Level | Dining Room | 3.23 m | 3.66 m | 3.23 m x 3.66 m |
| Second Level | Pantry | 1.91 m | 2.74 m | 1.91 m x 2.74 m |
| Third Level | Primary Bedroom | 3.26 m | 4.24 m | 3.26 m x 4.24 m |
| Third Level | Bedroom 2 | 2.45 m | 2.8 m | 2.45 m x 2.8 m |
| Third Level | Bedroom 3 | 3.29 m | 2.27 m | 3.29 m x 2.27 m |
| Basement | Recreational, Games Room | 5.17 m | 2.6 m | 5.17 m x 2.6 m |
| Main Level | Living Room | 5.29 m | 3.33 m | 5.29 m x 3.33 m |
https://www.realtor.ca/real-estate/28927247/24-94-edenborough-drive-brampton-southgate-southgate
Interested?
Contact us for more information




