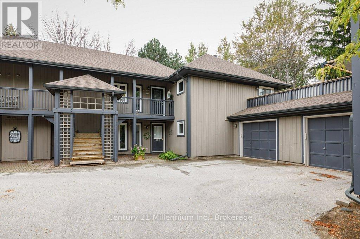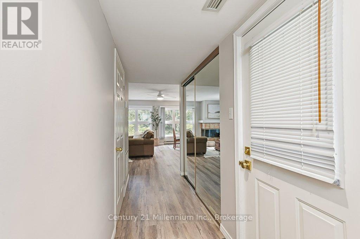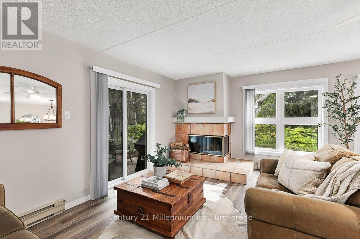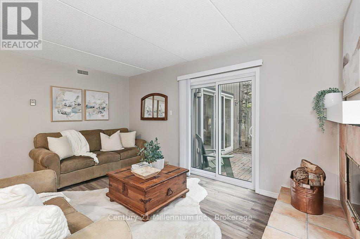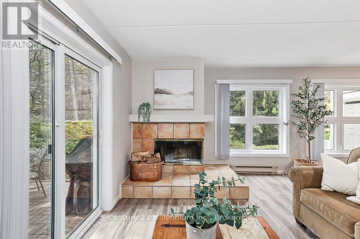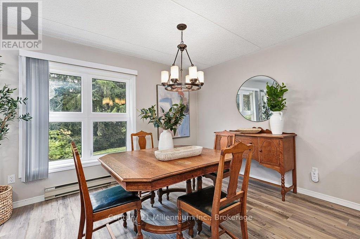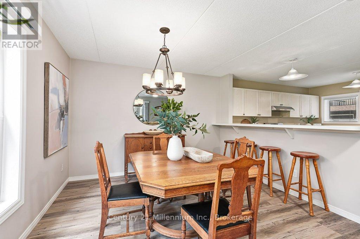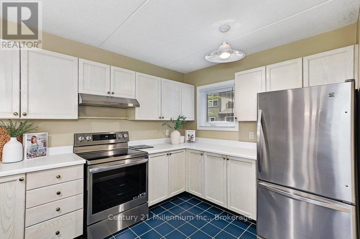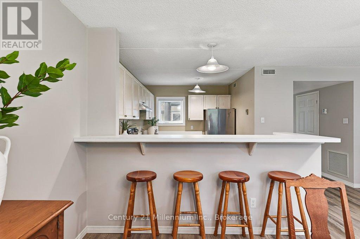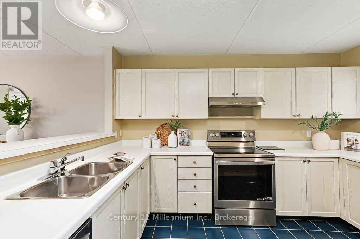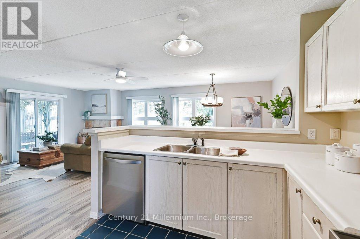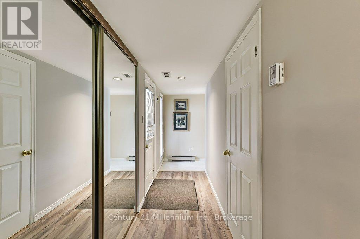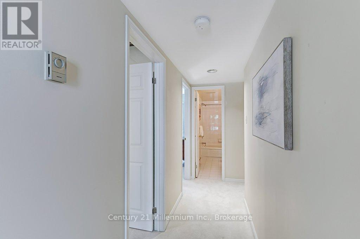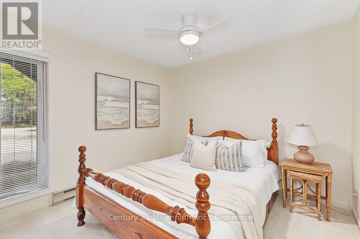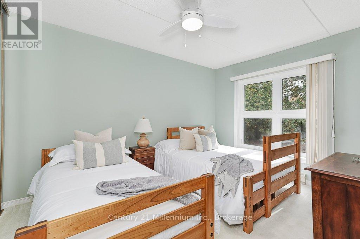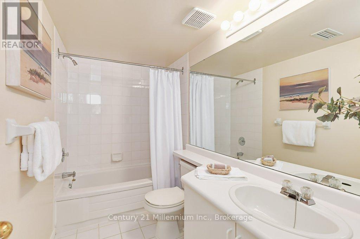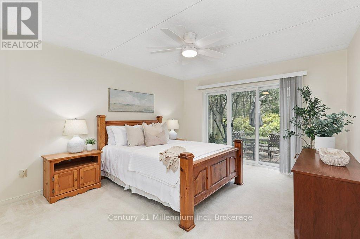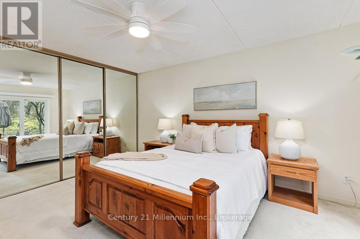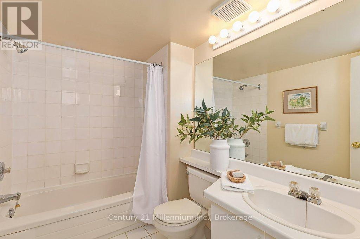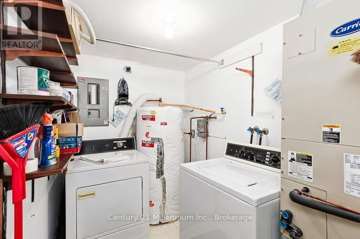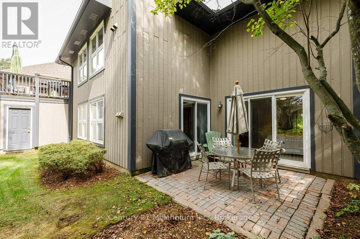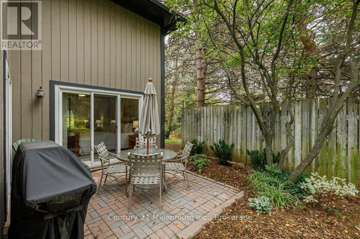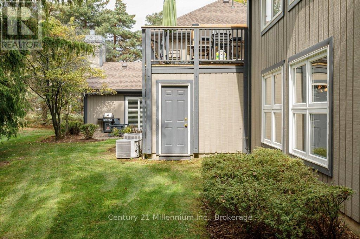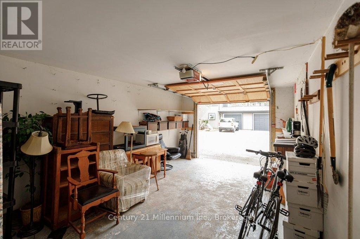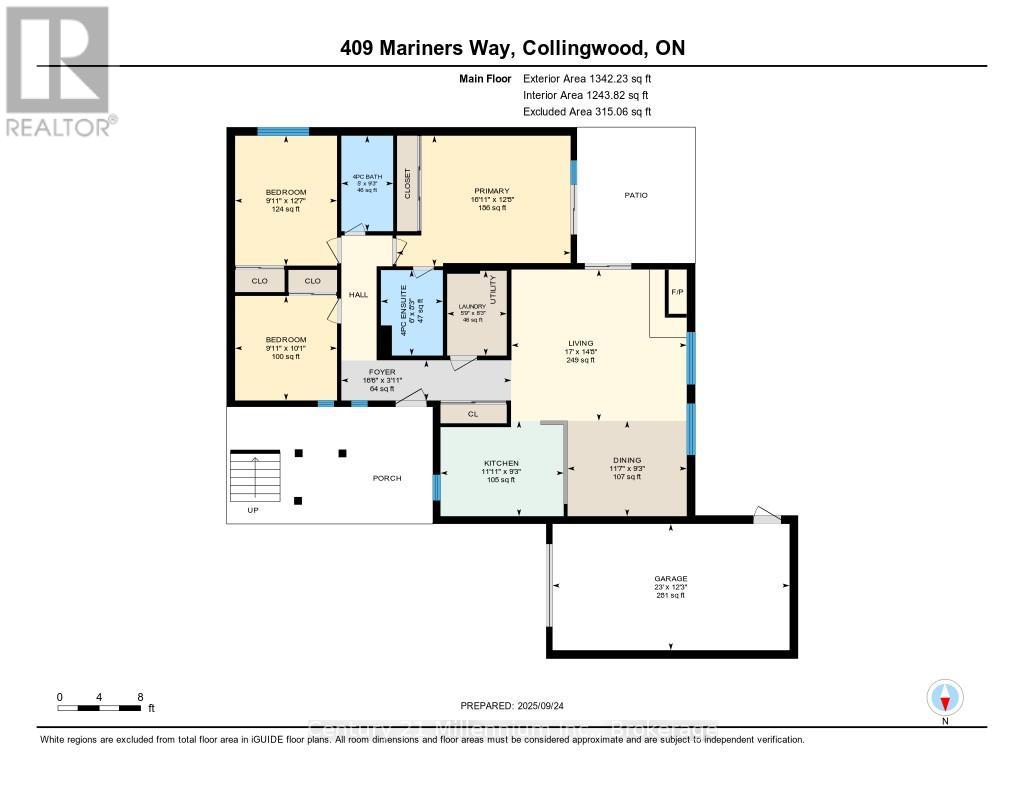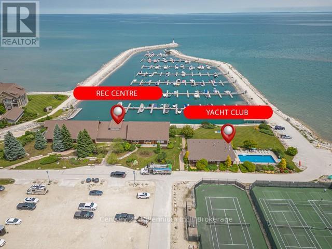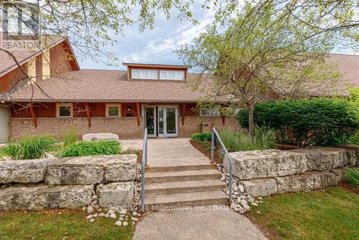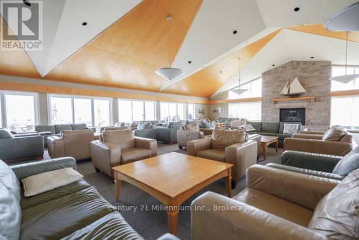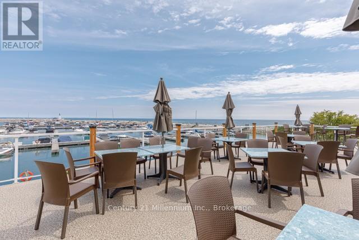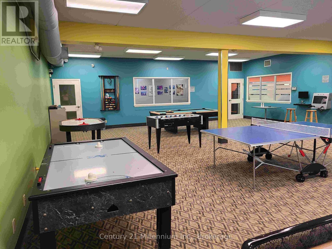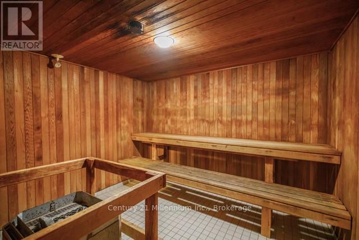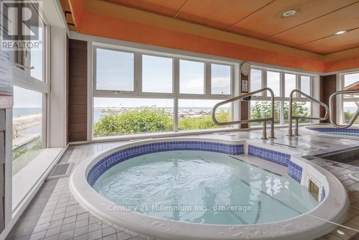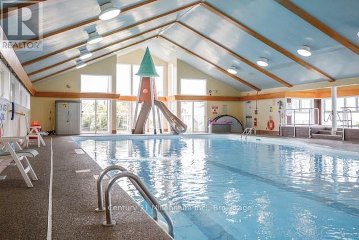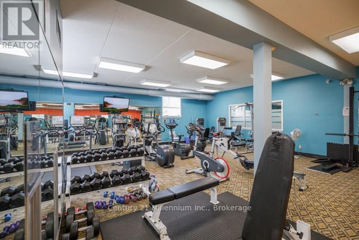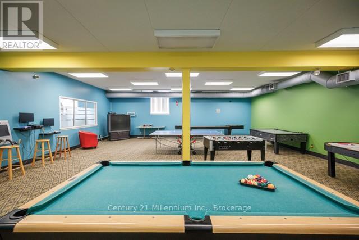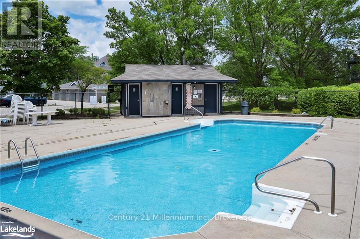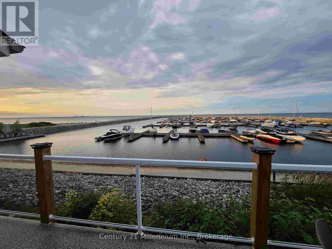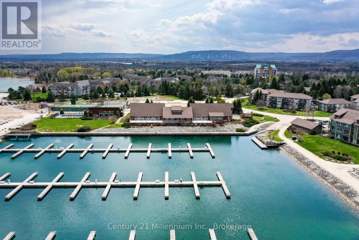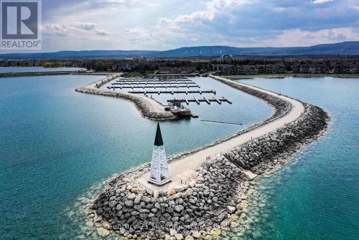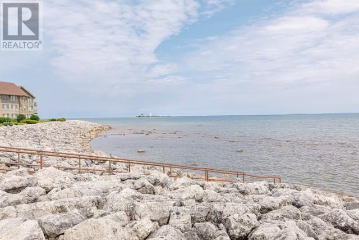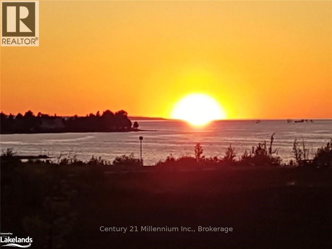24 - 409 Mariners Way Collingwood, Ontario L9Y 5C7
$875,000Maintenance, Common Area Maintenance, Parking
$921.89 Monthly
Maintenance, Common Area Maintenance, Parking
$921.89 MonthlyWelcome to prestigious Lighthouse Point Yacht & Tennis Club! This rarely offered ground floor spacious 3-bedroom Zinnia model (refer to the attached iGuide) boasts an attached garage & 2 walkouts to a private terrace from the primary bedroom & living room. Relax with family & friends in the cozy family room after a day of skiing or on the beach. On site amenities include pickleball & tennis courts, 2 outdoor pools (3 if you purchase a boat slip), a private marina, 2 private beaches & more than a kilometer of walking trails along picturesque Georgian Bay. The property is also graced with a large recreation centre containing an indoor saltwater pool, 2 hot tubs, sauna, gym, kids game room, and a large party room complete with a fully equipped kitchen, pool table and grand piano. Minutes to ski hills, restaurants, and downtown Collingwood. (id:41954)
Property Details
| MLS® Number | S12434285 |
| Property Type | Single Family |
| Community Name | Collingwood |
| Amenities Near By | Beach, Marina, Public Transit, Ski Area |
| Community Features | Pet Restrictions, Community Centre |
| Equipment Type | Water Heater |
| Features | In Suite Laundry |
| Parking Space Total | 2 |
| Rental Equipment Type | Water Heater |
| Water Front Name | Georgian Bay |
Building
| Bathroom Total | 2 |
| Bedrooms Above Ground | 3 |
| Bedrooms Total | 3 |
| Amenities | Separate Heating Controls |
| Appliances | Garage Door Opener Remote(s), Water Meter, Dishwasher, Dryer, Garage Door Opener, Stove, Washer, Window Coverings, Refrigerator |
| Cooling Type | Central Air Conditioning |
| Exterior Finish | Wood |
| Fireplace Present | Yes |
| Fireplace Total | 1 |
| Heating Fuel | Electric |
| Heating Type | Baseboard Heaters |
| Size Interior | 1200 - 1399 Sqft |
| Type | Row / Townhouse |
Parking
| Attached Garage | |
| Garage |
Land
| Access Type | Marina Docking, Private Docking |
| Acreage | No |
| Land Amenities | Beach, Marina, Public Transit, Ski Area |
| Zoning Description | R3-33 |
Rooms
| Level | Type | Length | Width | Dimensions |
|---|---|---|---|---|
| Ground Level | Bedroom | 5.14 m | 3.85 m | 5.14 m x 3.85 m |
| Ground Level | Bedroom 2 | 3.01 m | 3.84 m | 3.01 m x 3.84 m |
| Ground Level | Bedroom 3 | 3.01 m | 3.09 m | 3.01 m x 3.09 m |
| Ground Level | Living Room | 5.18 m | 4.47 m | 5.18 m x 4.47 m |
| Ground Level | Dining Room | 3.52 m | 2.81 m | 3.52 m x 2.81 m |
| Ground Level | Kitchen | 3.64 m | 2.81 m | 3.64 m x 2.81 m |
| Ground Level | Laundry Room | 1.76 m | 2.5 m | 1.76 m x 2.5 m |
| Ground Level | Bathroom | 1.83 m | 2.52 m | 1.83 m x 2.52 m |
| Ground Level | Bathroom | 1.53 m | 2.82 m | 1.53 m x 2.82 m |
https://www.realtor.ca/real-estate/28929111/24-409-mariners-way-collingwood-collingwood
Interested?
Contact us for more information
