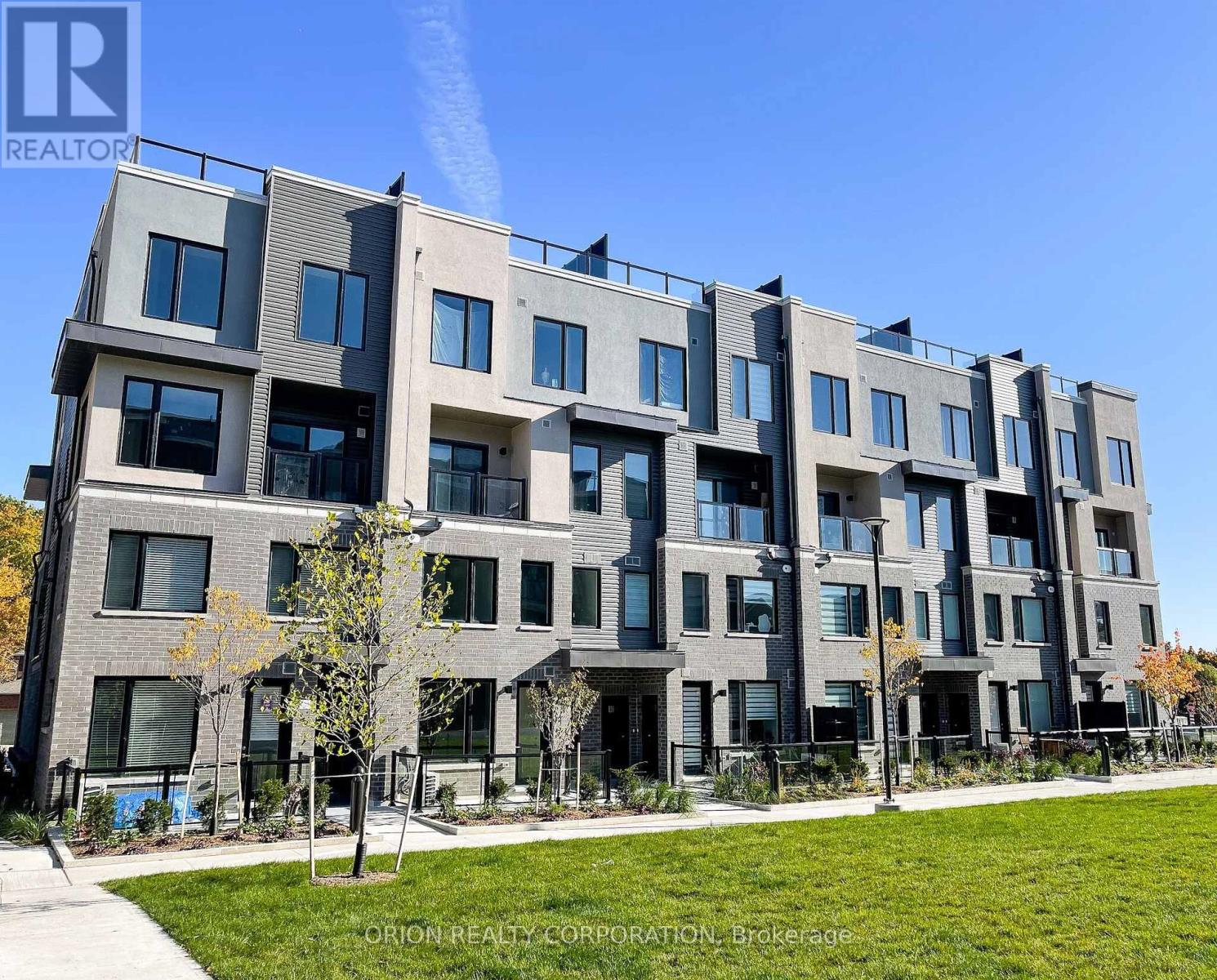24 - 3538 Colonial Drive Mississauga (Erin Mills), Ontario L5L 5R9
$749,990Maintenance, Common Area Maintenance, Insurance, Parking
$392.03 Monthly
Maintenance, Common Area Maintenance, Insurance, Parking
$392.03 MonthlyWelcome to The Way Urban Towns, an exclusive community nestled in the heart of Mississauga. This 1,349 sq. ft. urban townhome, thoughtfully designed by the Sorbara Group of Companies, is move-in ready and tailored for modern living. The home features a spacious open-concept main floor with a private balcony off the living room a perfect spot to enjoy your morning coffee. Upstairs, you'll find two generously sized bedrooms and two bathrooms, with laundry conveniently located on the same level for ease and comfort. An impressive 400+ sq. ft. rooftop terrace offers a private outdoor retreat ideal for entertaining guests or simply relaxing and taking in the views. The home also includes one underground parking space. Commuting is a breeze with quick access to Highways 403, 407, QEW, and Clarkson GO Station just minutes away. You'll enjoy abundant shopping, dining, and entertainment options, with Square One and Erin Mills Town Centre close by. The University of Toronto Mississauga campus is just up the street, along with a variety of parks and walking trails that make this community truly special. (id:41954)
Property Details
| MLS® Number | W12182960 |
| Property Type | Single Family |
| Community Name | Erin Mills |
| Amenities Near By | Hospital, Park, Public Transit, Schools |
| Community Features | Pet Restrictions, Community Centre |
| Equipment Type | Water Heater |
| Features | In Suite Laundry |
| Parking Space Total | 1 |
| Rental Equipment Type | Water Heater |
| View Type | View |
Building
| Bathroom Total | 3 |
| Bedrooms Above Ground | 2 |
| Bedrooms Total | 2 |
| Age | New Building |
| Appliances | Water Heater, Dishwasher, Dryer, Microwave, Range, Stove, Washer, Refrigerator |
| Cooling Type | Central Air Conditioning |
| Exterior Finish | Vinyl Siding |
| Flooring Type | Laminate, Carpeted |
| Half Bath Total | 1 |
| Heating Fuel | Natural Gas |
| Heating Type | Forced Air |
| Size Interior | 1200 - 1399 Sqft |
| Type | Row / Townhouse |
Parking
| No Garage |
Land
| Acreage | No |
| Land Amenities | Hospital, Park, Public Transit, Schools |
Rooms
| Level | Type | Length | Width | Dimensions |
|---|---|---|---|---|
| Main Level | Kitchen | 3.25 m | 2.18 m | 3.25 m x 2.18 m |
| Main Level | Dining Room | 4.37 m | 4.37 m | 4.37 m x 4.37 m |
| Main Level | Living Room | 4.37 m | 4.37 m | 4.37 m x 4.37 m |
| Upper Level | Bedroom | 2.82 m | 4.32 m | 2.82 m x 4.32 m |
| Upper Level | Bedroom 2 | 2.64 m | 2.87 m | 2.64 m x 2.87 m |
https://www.realtor.ca/real-estate/28388147/24-3538-colonial-drive-mississauga-erin-mills-erin-mills
Interested?
Contact us for more information




