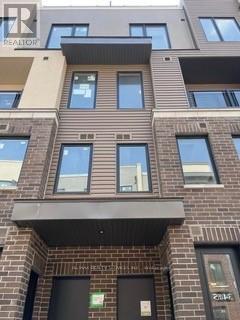24 - 3409 Ridgeway Drive Mississauga (Erin Mills), Ontario L5L 0B9
$739,999Maintenance, Common Area Maintenance, Insurance, Parking
$380 Monthly
Maintenance, Common Area Maintenance, Insurance, Parking
$380 MonthlyWelcome To The Way - Stacked Townhouse on Upper Levels, Lake Ontario Views from Roof Top Patio, Approx. 1318 square feet (MPAC & FLOOR PLAN), offering 2 bedrooms + 3 washrooms + 1underground parking spot + a huge rooftop patio perfect for BBQs and relaxation. This home features spacious and bright rooms with large windows throughout. The master bedroom is luxurious with a 4 Pc ensuite , glass shower doors and his & Her Closets ; 2nd Bedroom also good size and 2nd washroom is in common area; Laundry on 2nd Floor next to Bedrooms; Beautiful Eat In Kitchen with Quartz Counter Tops , Stainless Steel Appliances ( Fridge , Stove, Dishwasher) , Pantry with open concept ; Laminate Floors in Kitchen, Living & Dining area ;Close to Major highways: 403 , 407,401 & QEW. Enjoy the approximately 400 sq. ft. rooftop patio for outdoor entertaining in Open Air; close to Park, Plaza, school & other amenities. (id:41954)
Property Details
| MLS® Number | W12263361 |
| Property Type | Single Family |
| Community Name | Erin Mills |
| Community Features | Pet Restrictions |
| Parking Space Total | 1 |
Building
| Bathroom Total | 3 |
| Bedrooms Above Ground | 2 |
| Bedrooms Total | 2 |
| Age | 0 To 5 Years |
| Amenities | Separate Heating Controls, Separate Electricity Meters |
| Appliances | Water Heater, Dishwasher, Dryer, Stove, Washer, Refrigerator |
| Cooling Type | Central Air Conditioning, Ventilation System |
| Exterior Finish | Brick |
| Flooring Type | Laminate |
| Half Bath Total | 1 |
| Heating Fuel | Natural Gas |
| Heating Type | Forced Air |
| Size Interior | 1200 - 1399 Sqft |
| Type | Row / Townhouse |
Parking
| Underground | |
| No Garage |
Land
| Acreage | No |
Rooms
| Level | Type | Length | Width | Dimensions |
|---|---|---|---|---|
| Second Level | Primary Bedroom | 2.82 m | 4.29 m | 2.82 m x 4.29 m |
| Second Level | Bedroom 2 | 2.64 m | 2.87 m | 2.64 m x 2.87 m |
| Second Level | Laundry Room | Measurements not available | ||
| Third Level | Sitting Room | 6.1 m | 6.1 m | 6.1 m x 6.1 m |
| Main Level | Great Room | 5.44 m | 6.27 m | 5.44 m x 6.27 m |
| Main Level | Eating Area | 2.11 m | 2.01 m | 2.11 m x 2.01 m |
| Main Level | Other | 3.23 m | 1.12 m | 3.23 m x 1.12 m |
https://www.realtor.ca/real-estate/28560215/24-3409-ridgeway-drive-mississauga-erin-mills-erin-mills
Interested?
Contact us for more information












