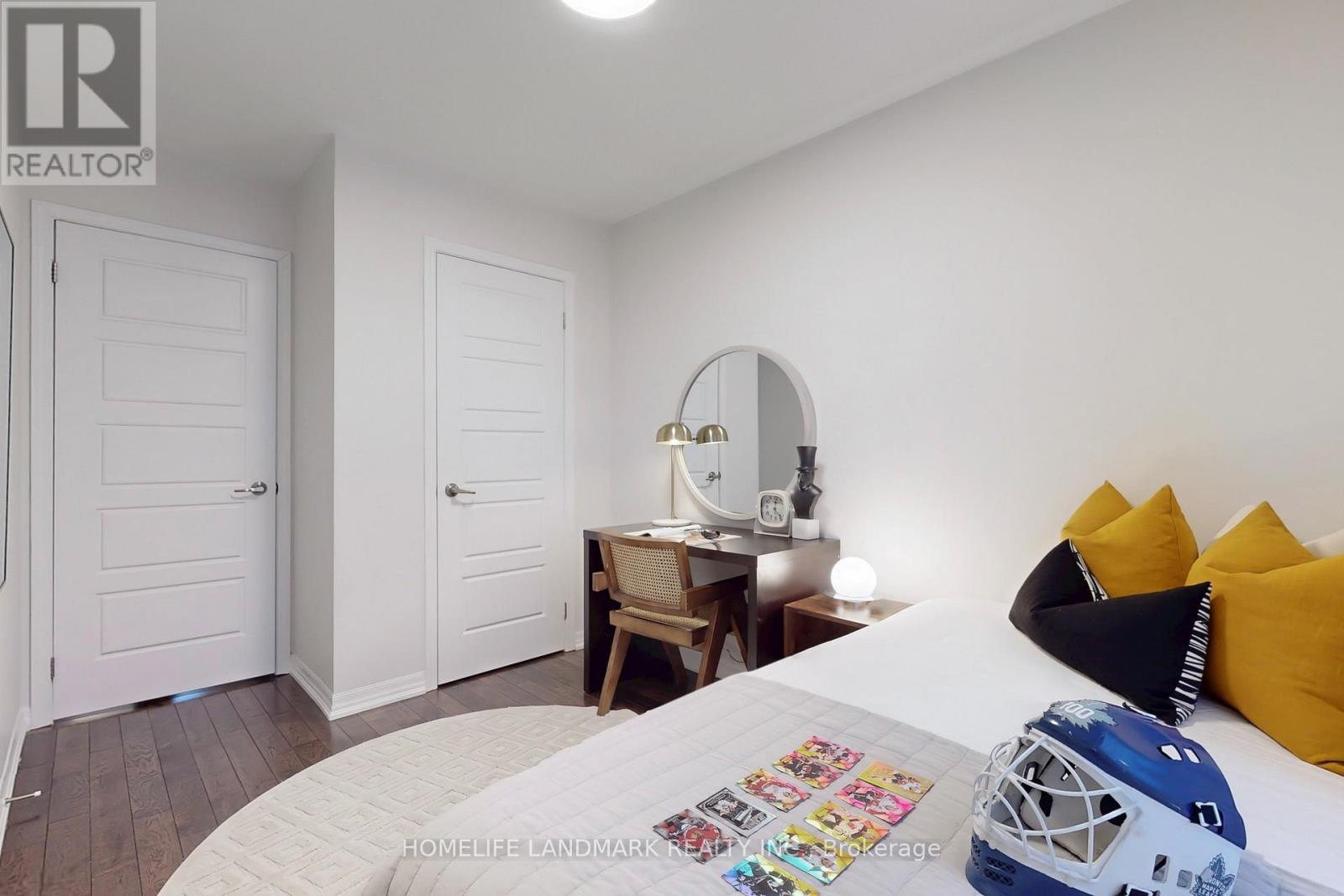24 - 3002 Preserve Drive Oakville (1008 - Go Glenorchy), Ontario L6M 0V5
$998,000
Don't Miss This Opportunity To Own a Stunning Freehold Mattamy Townhouse With a Double-Car Garage In The Highly Sought-After Preserve Community! Overlooking a Serene Pond With Walking Trails, This Bright And Spacious Home Features 4 Bedrooms And 4 Bathrooms, Including a Main-Floor Bedroom Or Office With a 4-Piece Ensuite. The Upgraded Kitchen Boasts Built-In Stainless Steel Appliances, Gas Stove, Granite Countertops, And Extra Storage, While The Expansive Balcony And Open-Concept Layout Maximize Space And Comfort. The Primary Bedroom Offers An Upgraded Ensuite And a Custom Walk-In Closet, With Hardwood Flooring Throughout No Carpet! Additional Upgrades Include Pot Lights, Zebra Blinds, And More. Move-In Ready With No Potl Fees, This Prime Location Is Close To Top-Rated Halton Schools, Shopping, Parks, Restaurants, The Go Station, And Oakville Hospital. (id:41954)
Open House
This property has open houses!
2:00 pm
Ends at:4:00 pm
2:00 pm
Ends at:4:00 pm
Property Details
| MLS® Number | W11980520 |
| Property Type | Single Family |
| Community Name | 1008 - GO Glenorchy |
| Amenities Near By | Schools, Hospital, Park |
| Community Features | Community Centre |
| Features | Conservation/green Belt |
| Parking Space Total | 2 |
Building
| Bathroom Total | 4 |
| Bedrooms Above Ground | 4 |
| Bedrooms Total | 4 |
| Appliances | Dishwasher, Dryer, Microwave, Oven, Refrigerator, Stove, Washer, Window Coverings |
| Construction Style Attachment | Attached |
| Cooling Type | Central Air Conditioning |
| Exterior Finish | Brick, Stone |
| Flooring Type | Ceramic, Hardwood |
| Foundation Type | Unknown |
| Half Bath Total | 1 |
| Heating Fuel | Natural Gas |
| Heating Type | Forced Air |
| Stories Total | 3 |
| Type | Row / Townhouse |
| Utility Water | Municipal Water |
Parking
| Attached Garage | |
| Garage |
Land
| Acreage | No |
| Land Amenities | Schools, Hospital, Park |
| Sewer | Sanitary Sewer |
| Size Depth | 60 Ft ,8 In |
| Size Frontage | 19 Ft ,10 In |
| Size Irregular | 19.85 X 60.7 Ft |
| Size Total Text | 19.85 X 60.7 Ft |
Rooms
| Level | Type | Length | Width | Dimensions |
|---|---|---|---|---|
| Second Level | Family Room | 5.77 m | 3.25 m | 5.77 m x 3.25 m |
| Second Level | Living Room | 3.53 m | 3.49 m | 3.53 m x 3.49 m |
| Second Level | Kitchen | 3.45 m | 2.59 m | 3.45 m x 2.59 m |
| Second Level | Dining Room | 3.53 m | 2.28 m | 3.53 m x 2.28 m |
| Third Level | Primary Bedroom | 4.14 m | 3.68 m | 4.14 m x 3.68 m |
| Third Level | Bedroom 2 | 4.28 m | 2.9 m | 4.28 m x 2.9 m |
| Third Level | Bedroom 3 | 3.94 m | 2.72 m | 3.94 m x 2.72 m |
| Ground Level | Foyer | Measurements not available | ||
| Ground Level | Bedroom 4 | 3.43 m | 2.97 m | 3.43 m x 2.97 m |
Interested?
Contact us for more information









































