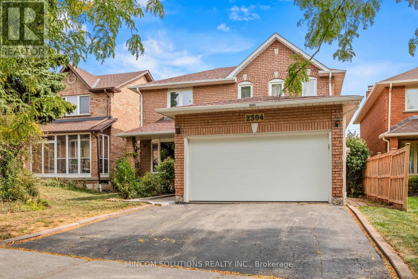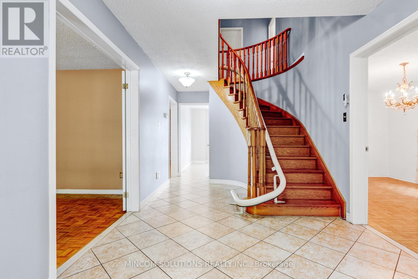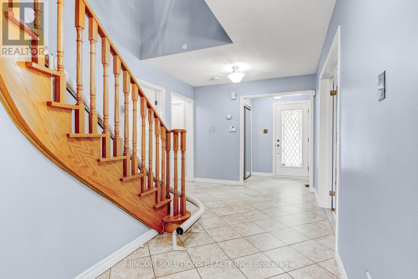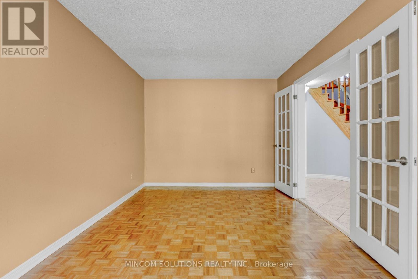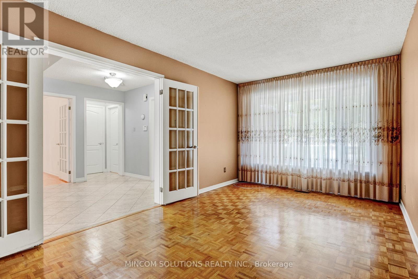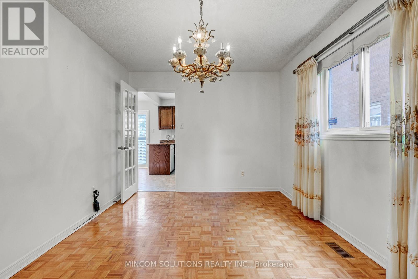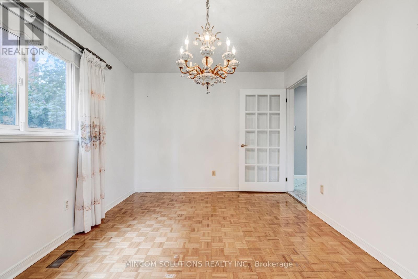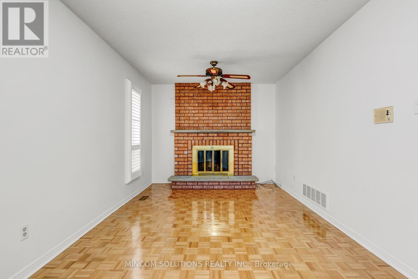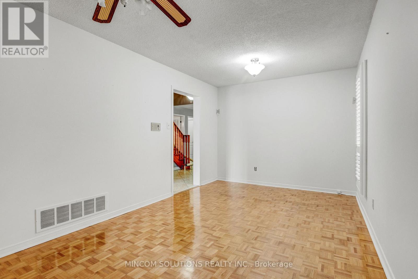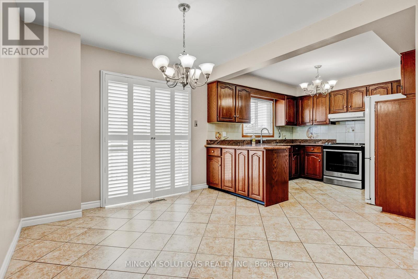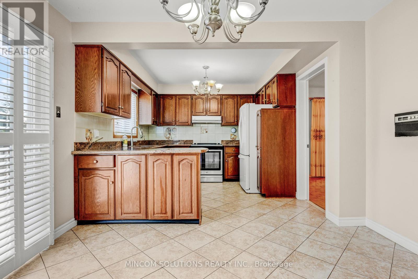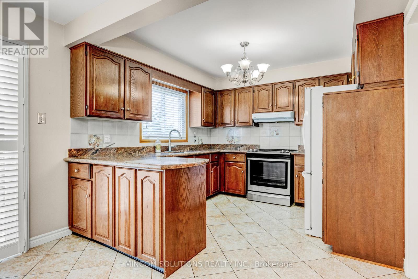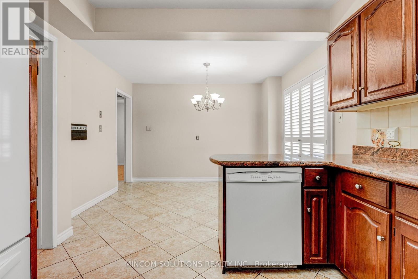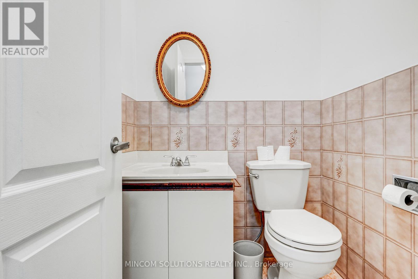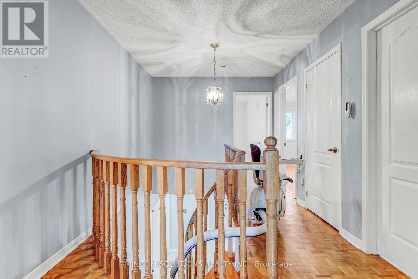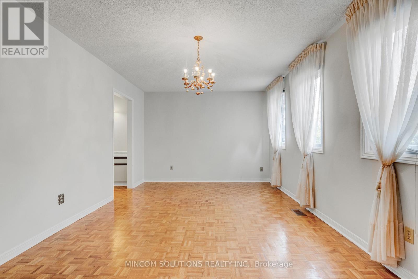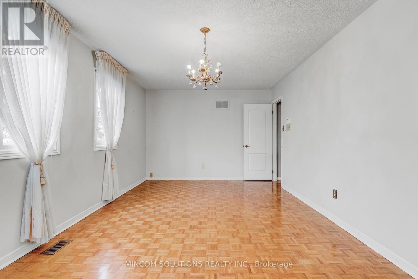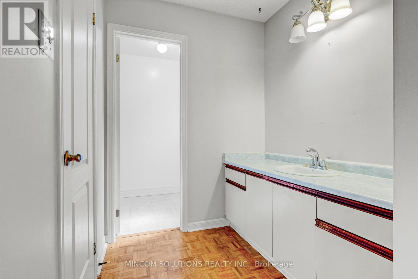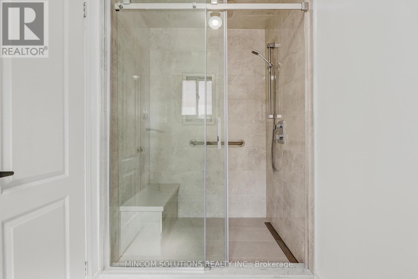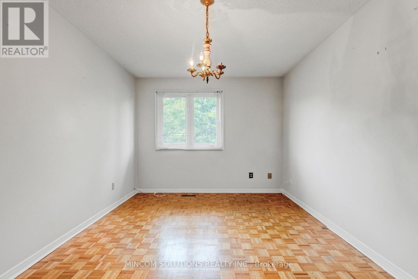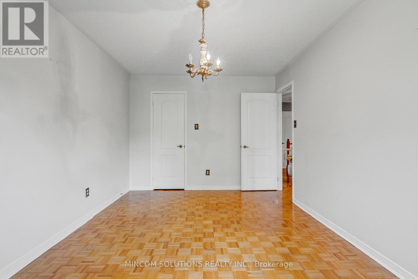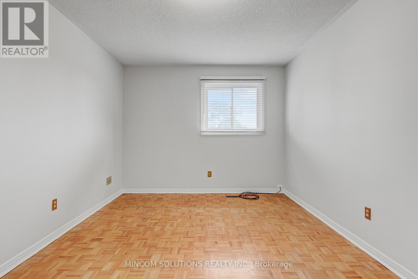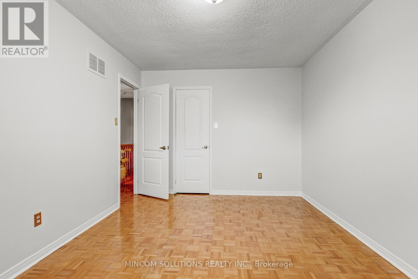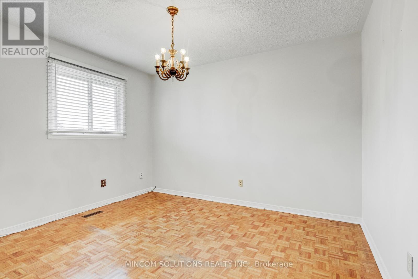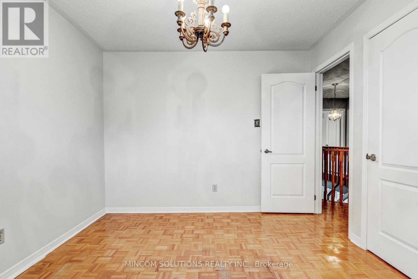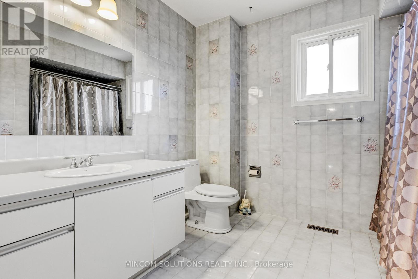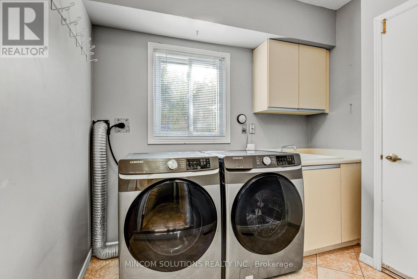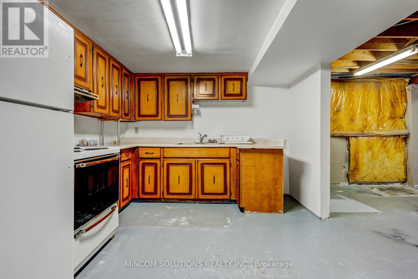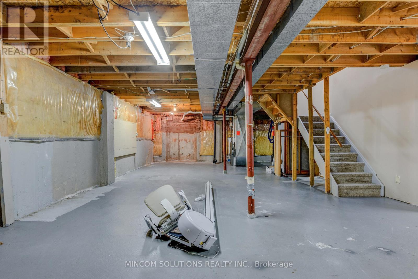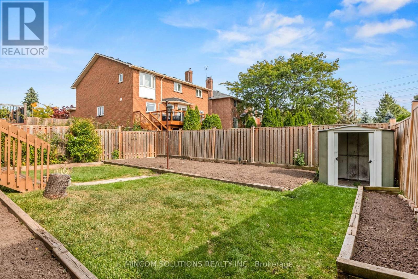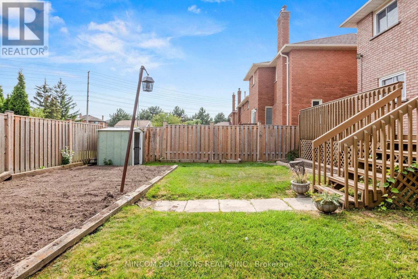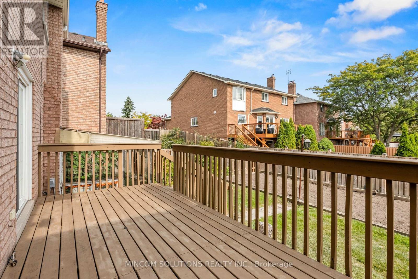4 Bedroom
3 Bathroom
2000 - 2500 sqft
Fireplace
Central Air Conditioning
Forced Air
$1,279,000
Beautiful 4-Bedroom Family Home in Prime Central Erin Mills Location!!! Welcome to this spacious and well-maintained 4-bedroom, 3-bathroom home in the heart of Central Erin Mills! Perfectly located just steps from Erin Mills Town Centre, top-rated schools, parks, and all the amenities you could need plus quick access to the 403, 401, QEW and 407 for an easy commute. Inside, you'll find a bright and functional layout, including a recently renovated primary ensuite for your comfort. The home also features a convenient stair lift, ideal for multigenerational living. Major updates include a new roof (2023) and backyard fencing (2018), giving you peace of mind for years to come. Just minutes to Credit Valley Hospital, public transit, and everything Erin Mills has to offer this is the perfect home for families looking to settle in one of Mississauga's most sought-after neighborhoods. (id:41954)
Property Details
|
MLS® Number
|
W12424900 |
|
Property Type
|
Single Family |
|
Community Name
|
Central Erin Mills |
|
Equipment Type
|
Water Heater - Gas, Water Heater |
|
Parking Space Total
|
4 |
|
Rental Equipment Type
|
Water Heater - Gas, Water Heater |
Building
|
Bathroom Total
|
3 |
|
Bedrooms Above Ground
|
4 |
|
Bedrooms Total
|
4 |
|
Age
|
31 To 50 Years |
|
Appliances
|
Garage Door Opener Remote(s), Central Vacuum, Water Meter, Dishwasher, Dryer, Stove, Washer, Refrigerator |
|
Basement Development
|
Partially Finished |
|
Basement Type
|
N/a (partially Finished) |
|
Construction Style Attachment
|
Detached |
|
Cooling Type
|
Central Air Conditioning |
|
Exterior Finish
|
Brick |
|
Fireplace Present
|
Yes |
|
Flooring Type
|
Hardwood, Ceramic |
|
Foundation Type
|
Concrete |
|
Heating Fuel
|
Natural Gas |
|
Heating Type
|
Forced Air |
|
Stories Total
|
2 |
|
Size Interior
|
2000 - 2500 Sqft |
|
Type
|
House |
|
Utility Water
|
Municipal Water |
Parking
Land
|
Acreage
|
No |
|
Sewer
|
Sanitary Sewer |
|
Size Depth
|
114 Ft ,9 In |
|
Size Frontage
|
40 Ft ,8 In |
|
Size Irregular
|
40.7 X 114.8 Ft |
|
Size Total Text
|
40.7 X 114.8 Ft |
Rooms
| Level |
Type |
Length |
Width |
Dimensions |
|
Second Level |
Primary Bedroom |
5960 m |
3370 m |
5960 m x 3370 m |
|
Second Level |
Bedroom 2 |
3070 m |
4820 m |
3070 m x 4820 m |
|
Second Level |
Bedroom 3 |
3100 m |
4400 m |
3100 m x 4400 m |
|
Second Level |
Bedroom 4 |
3080 m |
3580 m |
3080 m x 3580 m |
|
Ground Level |
Living Room |
5100 m |
3000 m |
5100 m x 3000 m |
|
Ground Level |
Family Room |
5400 m |
3000 m |
5400 m x 3000 m |
|
Ground Level |
Kitchen |
5900 m |
3170 m |
5900 m x 3170 m |
|
Ground Level |
Dining Room |
4600 m |
3020 m |
4600 m x 3020 m |
|
Ground Level |
Laundry Room |
2000 m |
2300 m |
2000 m x 2300 m |
Utilities
|
Cable
|
Available |
|
Electricity
|
Available |
|
Sewer
|
Available |
https://www.realtor.ca/real-estate/28908961/2394-credit-valley-road-e-mississauga-central-erin-mills-central-erin-mills
