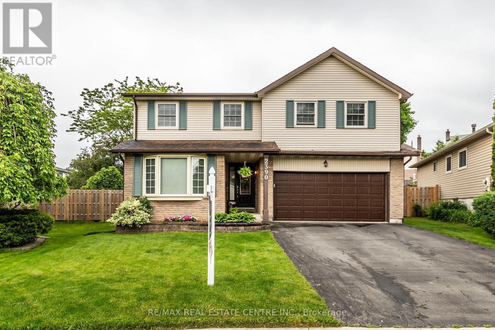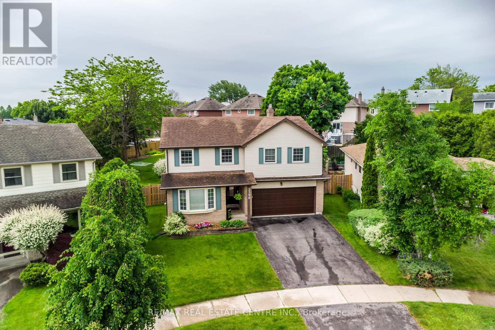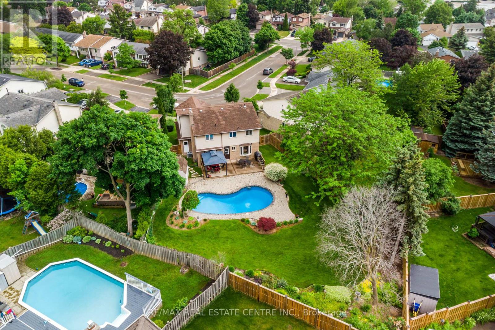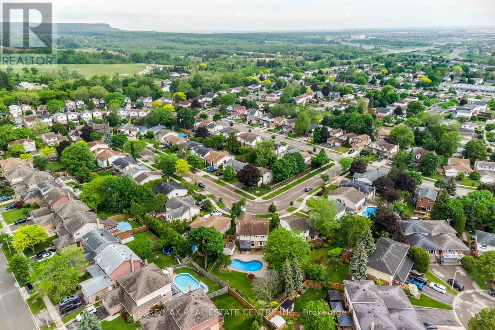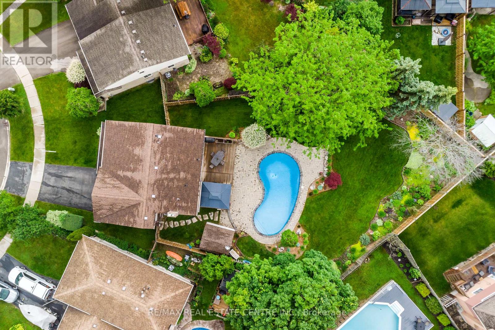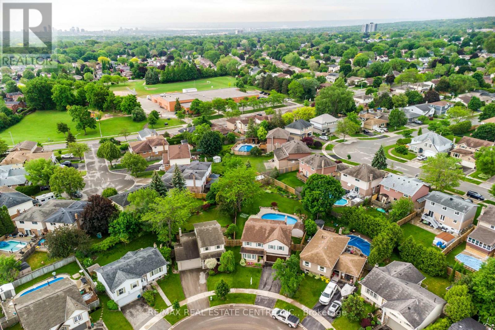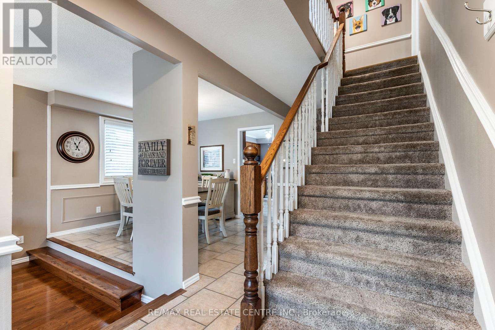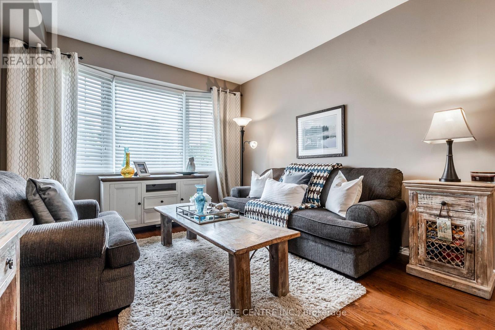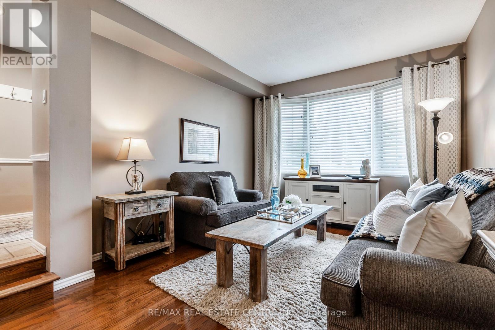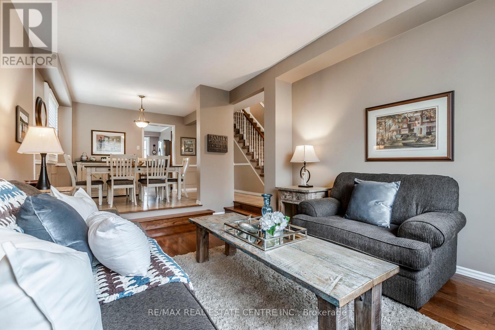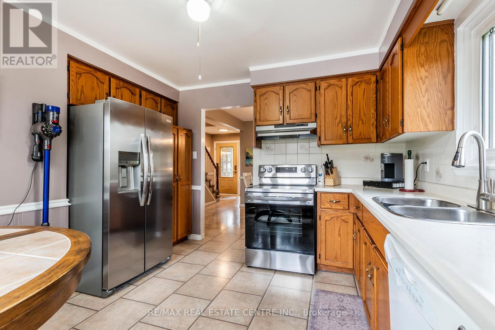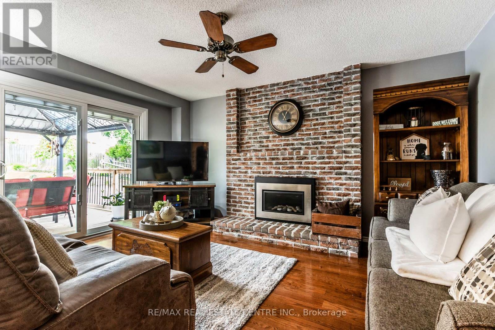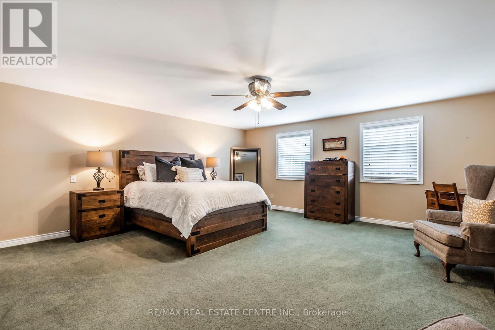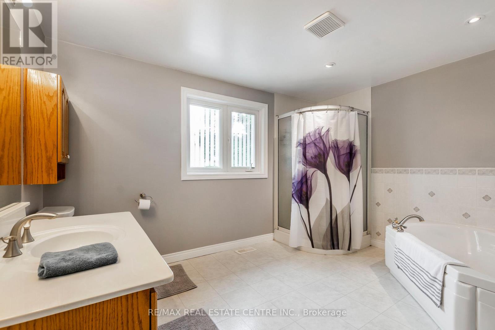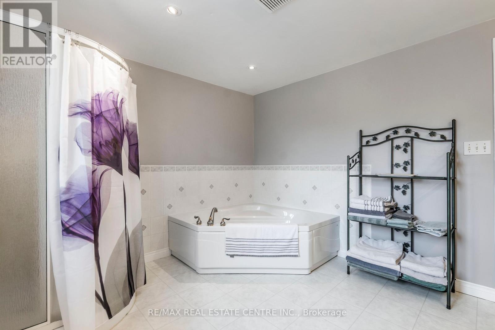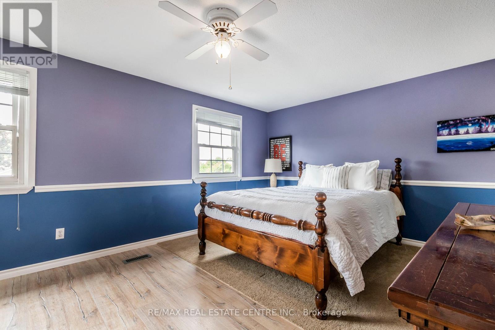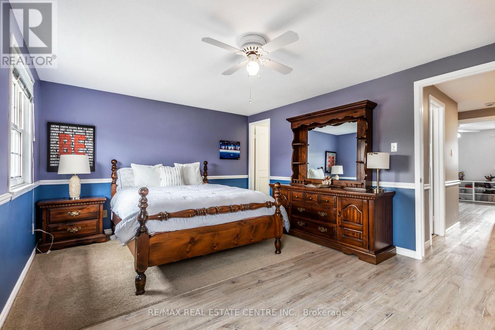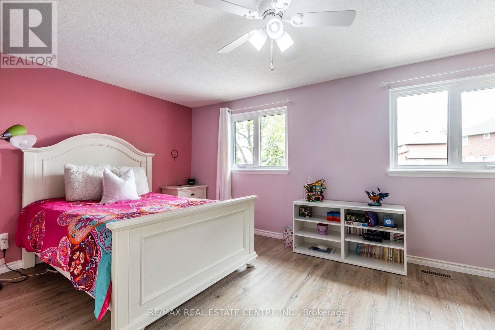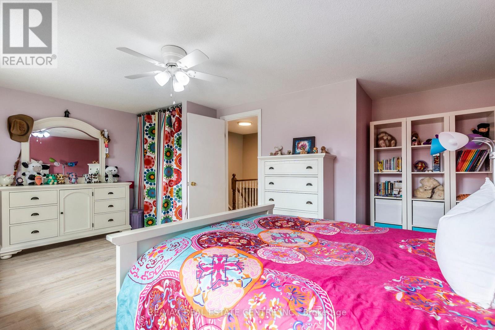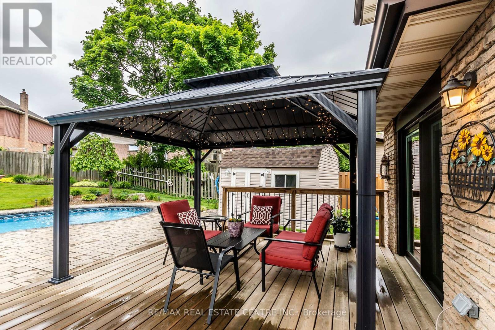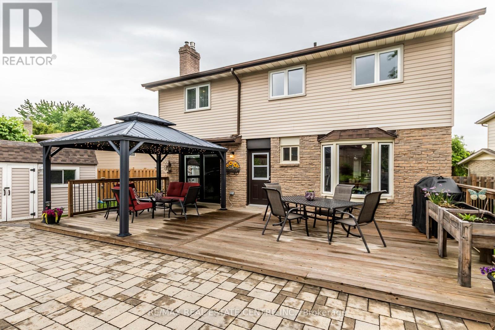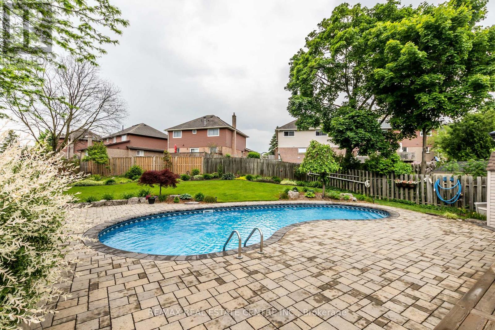2390 Gillingham Drive Burlington (Brant Hills), Ontario L7P 3Z4
$1,269,900
BACKYARD BEAUTY! Welcome to 2390 Gillingham Drive located in the community of Brant Hills, Burlington. Located on a quiet street this fantastic home is in need of a new family. Situated on a massive lot with an inground salt water swimming pool makes for an entertainers dream home! The kids will never want to leave the backyard. Inside offers you a traditional living room, formal dining room, family room, and eat-in kitchen. Looking for a Master bedroom retreat? look no further.. this massive upgraded bedroom gives you more then enough room to relax in and offers its own ensuite bathroom. If that's not enough check out the fully-finished recreation room! Another great spot to relax and take in your favorite sporting event. A home with room to grow best describes this property. (id:41954)
Open House
This property has open houses!
2:00 pm
Ends at:4:00 pm
Property Details
| MLS® Number | W12200875 |
| Property Type | Single Family |
| Community Name | Brant Hills |
| Amenities Near By | Park, Place Of Worship |
| Community Features | Community Centre |
| Equipment Type | Water Heater |
| Parking Space Total | 4 |
| Pool Type | Inground Pool |
| Rental Equipment Type | Water Heater |
| Structure | Patio(s), Shed |
Building
| Bathroom Total | 3 |
| Bedrooms Above Ground | 3 |
| Bedrooms Total | 3 |
| Age | 31 To 50 Years |
| Amenities | Fireplace(s) |
| Appliances | Garage Door Opener Remote(s), Water Heater, Dishwasher, Dryer, Microwave, Stove, Washer, Window Coverings, Refrigerator |
| Basement Development | Finished |
| Basement Type | Full (finished) |
| Construction Style Attachment | Detached |
| Cooling Type | Central Air Conditioning |
| Exterior Finish | Brick, Vinyl Siding |
| Fireplace Present | Yes |
| Fireplace Total | 1 |
| Flooring Type | Hardwood, Carpeted, Laminate |
| Foundation Type | Poured Concrete |
| Half Bath Total | 1 |
| Heating Fuel | Natural Gas |
| Heating Type | Forced Air |
| Stories Total | 2 |
| Size Interior | 2000 - 2500 Sqft |
| Type | House |
| Utility Water | Municipal Water |
Parking
| Attached Garage | |
| Garage |
Land
| Acreage | No |
| Fence Type | Fenced Yard |
| Land Amenities | Park, Place Of Worship |
| Landscape Features | Landscaped |
| Sewer | Sanitary Sewer |
| Size Depth | 143 Ft ,9 In |
| Size Frontage | 39 Ft ,2 In |
| Size Irregular | 39.2 X 143.8 Ft |
| Size Total Text | 39.2 X 143.8 Ft |
Rooms
| Level | Type | Length | Width | Dimensions |
|---|---|---|---|---|
| Second Level | Bedroom | 5.46 m | 5.49 m | 5.46 m x 5.49 m |
| Second Level | Bedroom 2 | 5.43 m | 4.57 m | 5.43 m x 4.57 m |
| Second Level | Bedroom 3 | 4.7 m | 3.61 m | 4.7 m x 3.61 m |
| Second Level | Bathroom | 3.62 m | 3 m | 3.62 m x 3 m |
| Second Level | Bathroom | 3.17 m | 2.2 m | 3.17 m x 2.2 m |
| Basement | Recreational, Games Room | 3.95 m | 8.34 m | 3.95 m x 8.34 m |
| Basement | Utility Room | 4.84 m | 4.33 m | 4.84 m x 4.33 m |
| Main Level | Living Room | 3.5 m | 5.07 m | 3.5 m x 5.07 m |
| Main Level | Kitchen | 3.14 m | 3.72 m | 3.14 m x 3.72 m |
| Main Level | Family Room | 3.59 m | 4.52 m | 3.59 m x 4.52 m |
| Main Level | Dining Room | 4.17 m | 2.95 m | 4.17 m x 2.95 m |
| Main Level | Bathroom | 0.91 m | 1.96 m | 0.91 m x 1.96 m |
https://www.realtor.ca/real-estate/28426523/2390-gillingham-drive-burlington-brant-hills-brant-hills
Interested?
Contact us for more information
