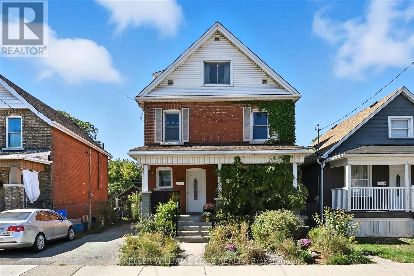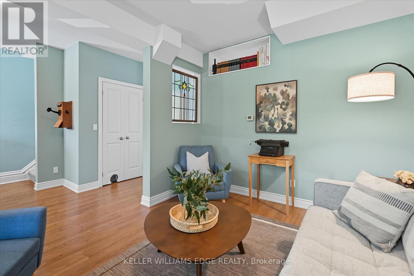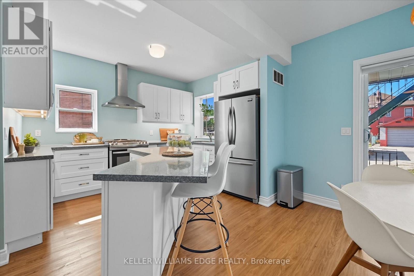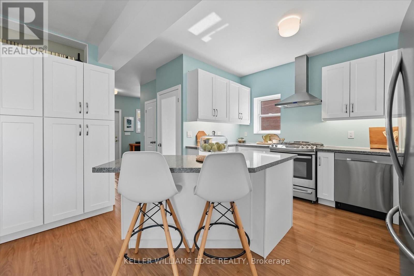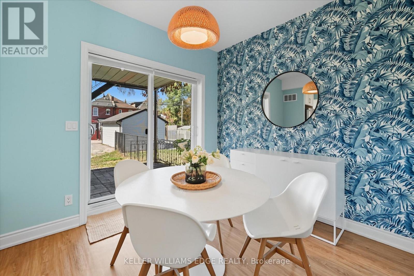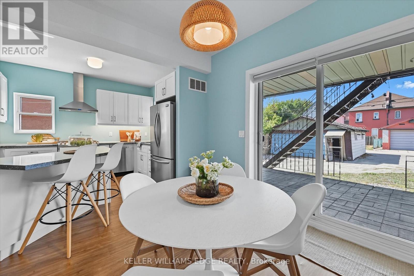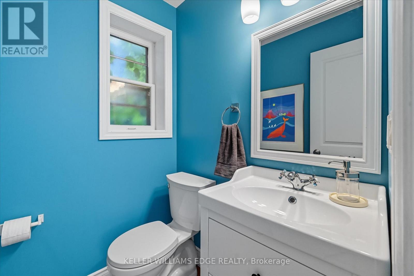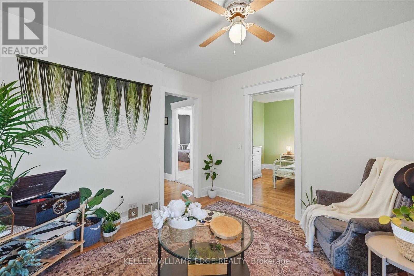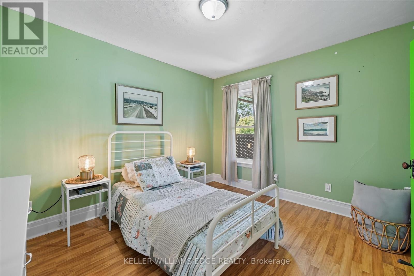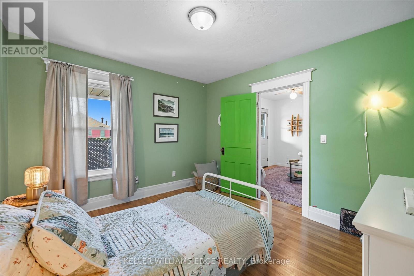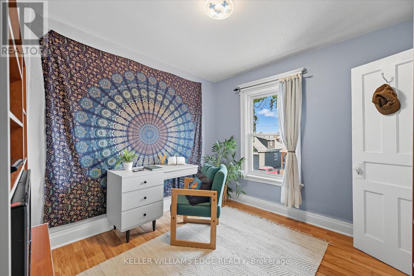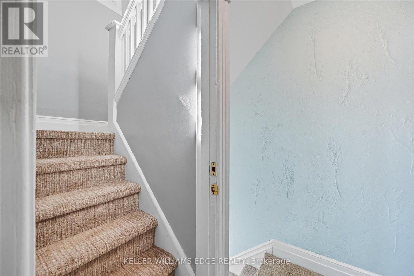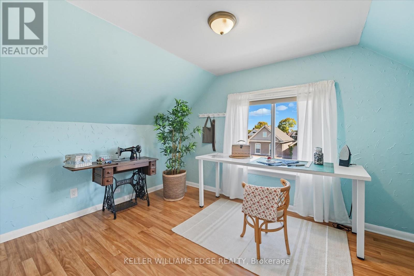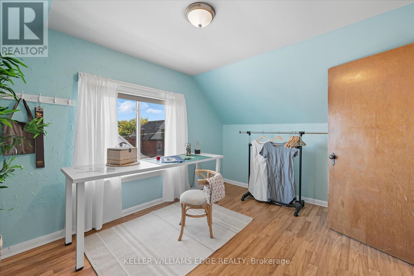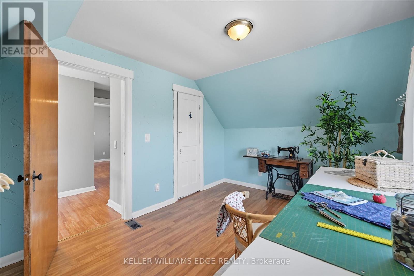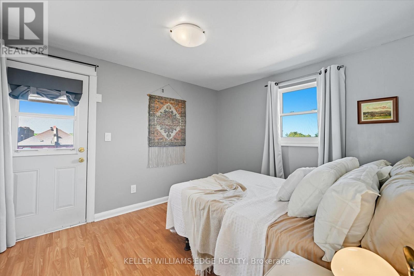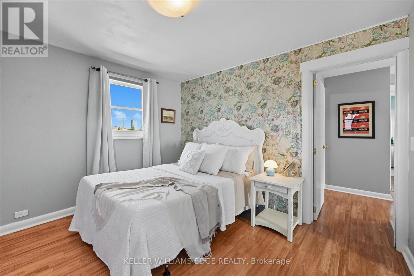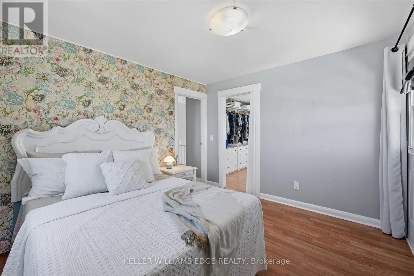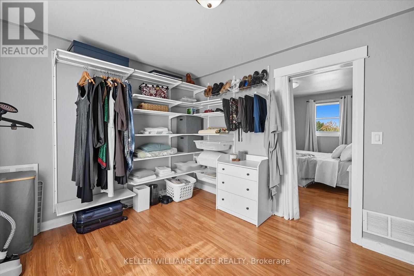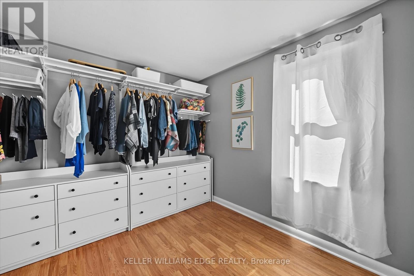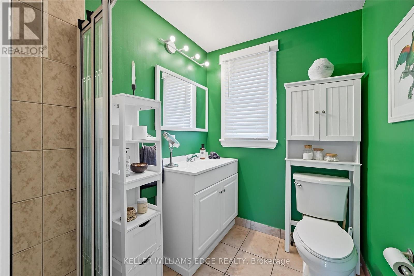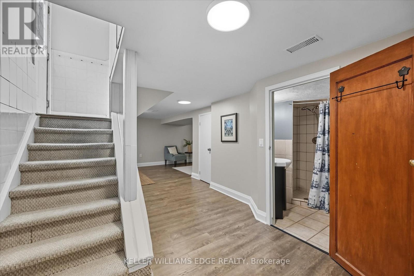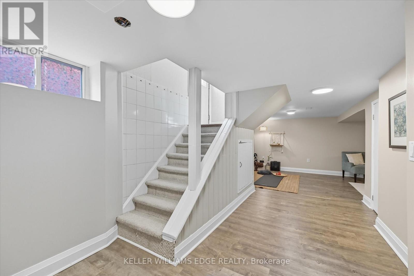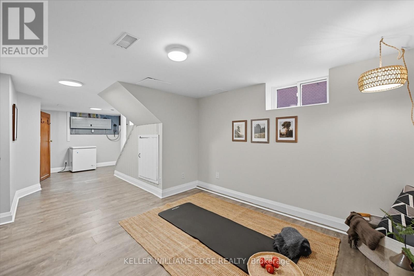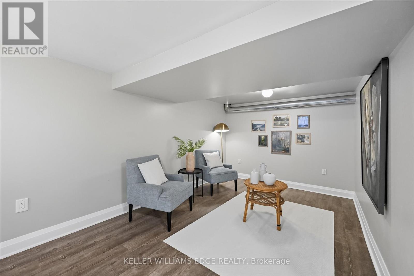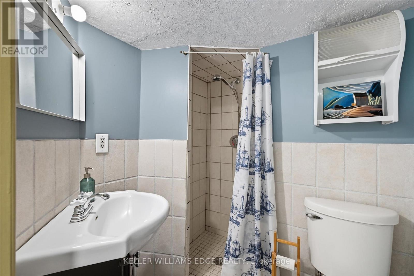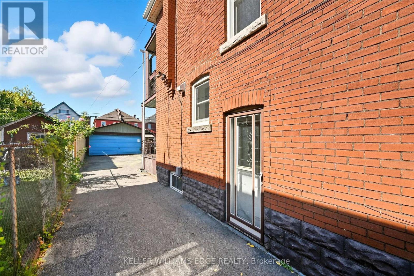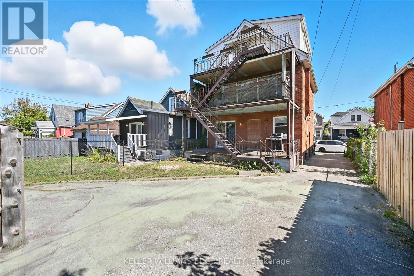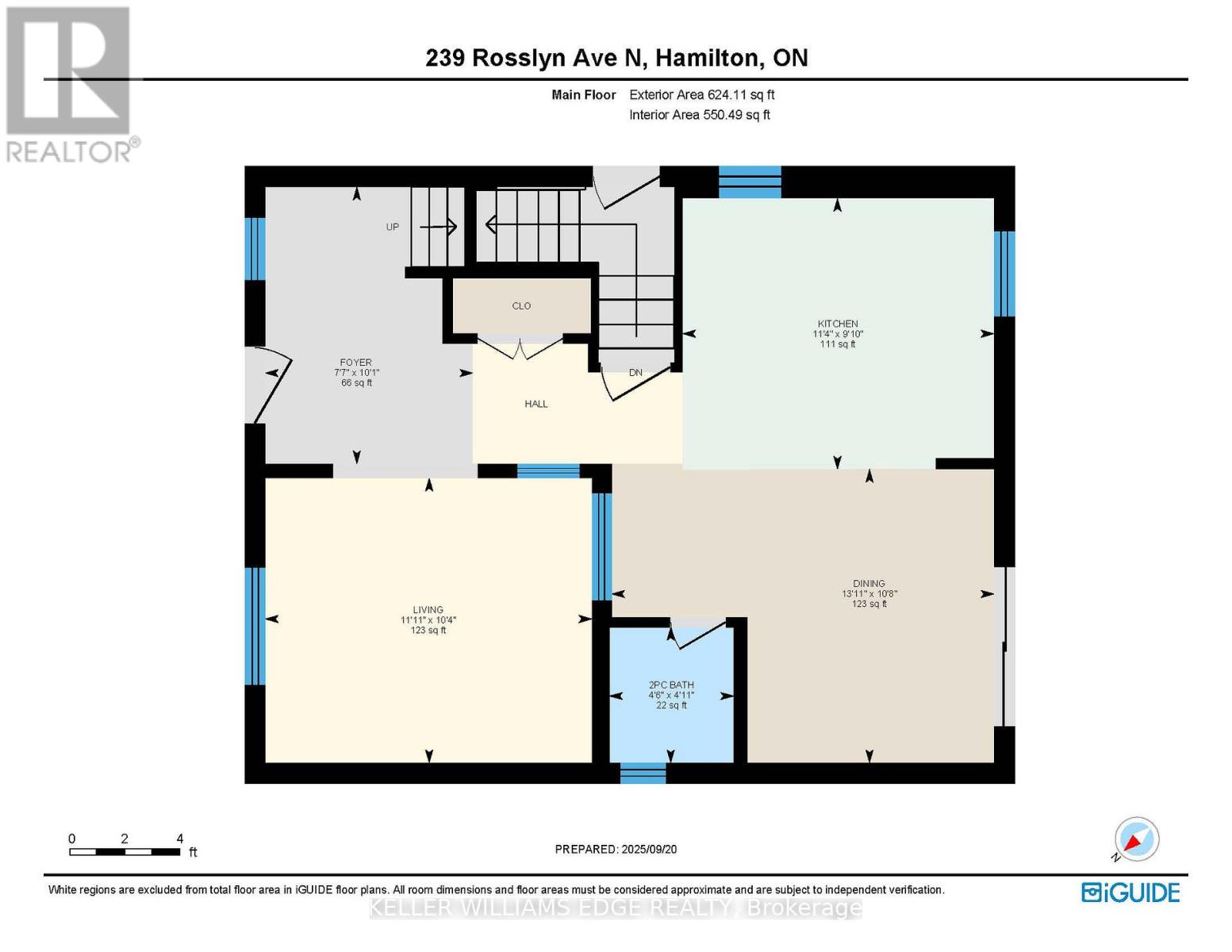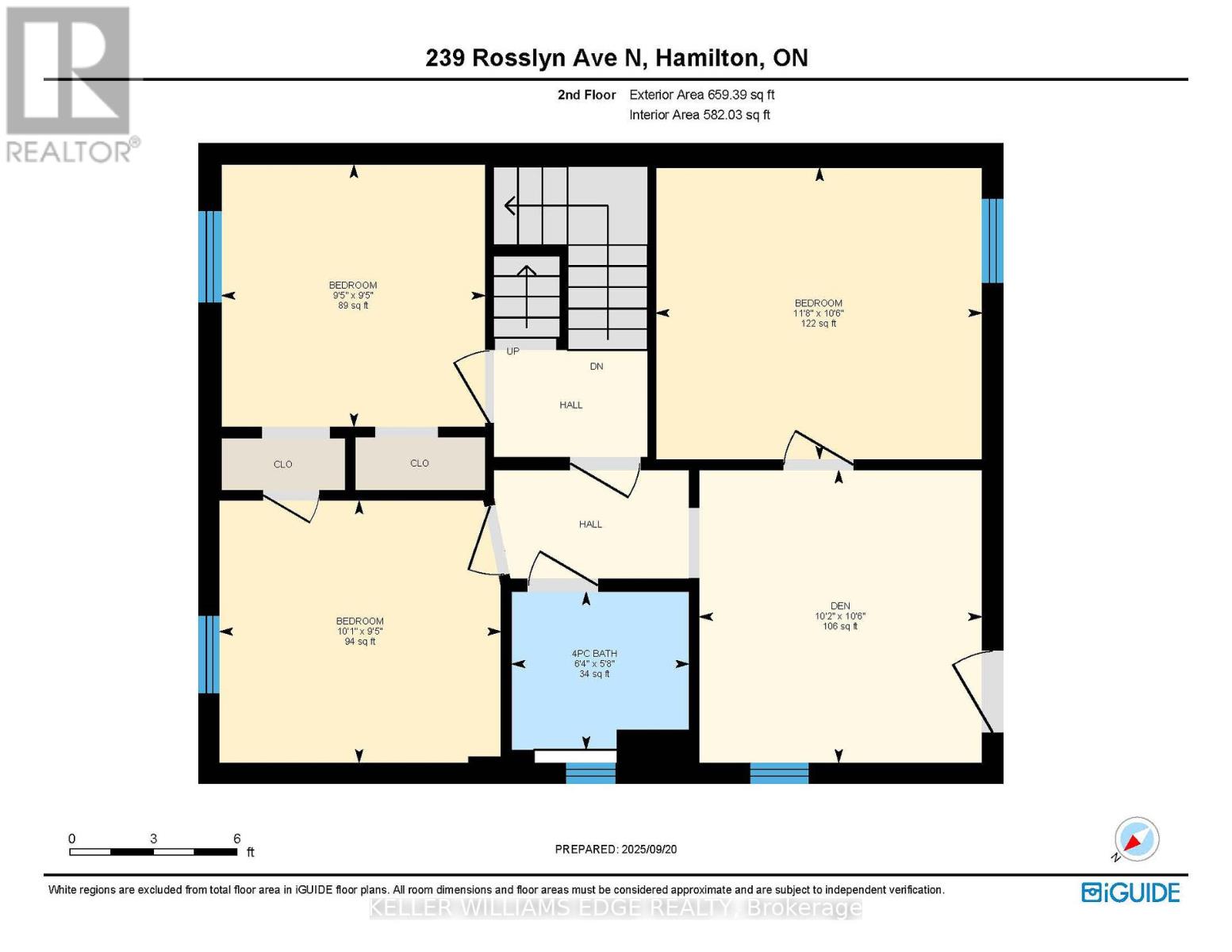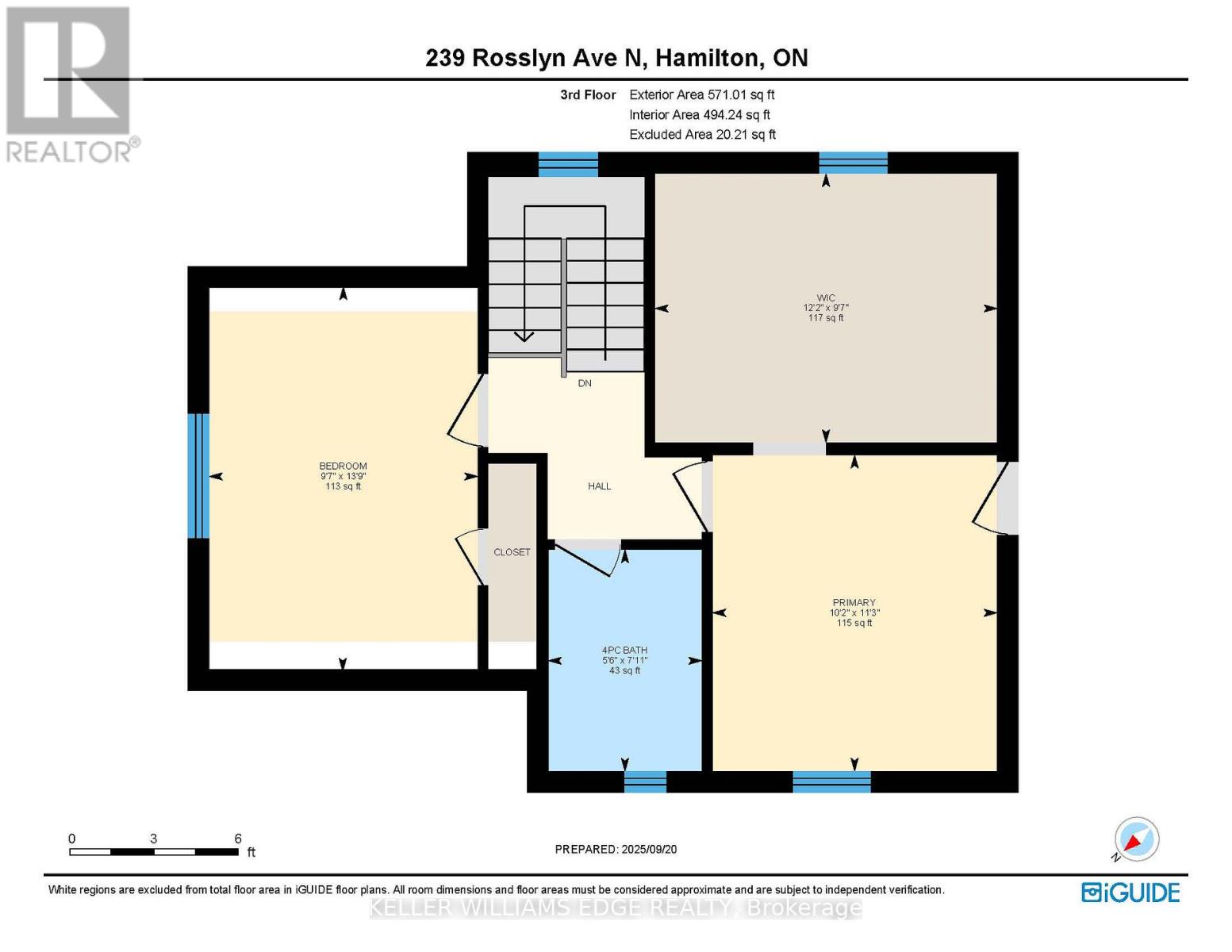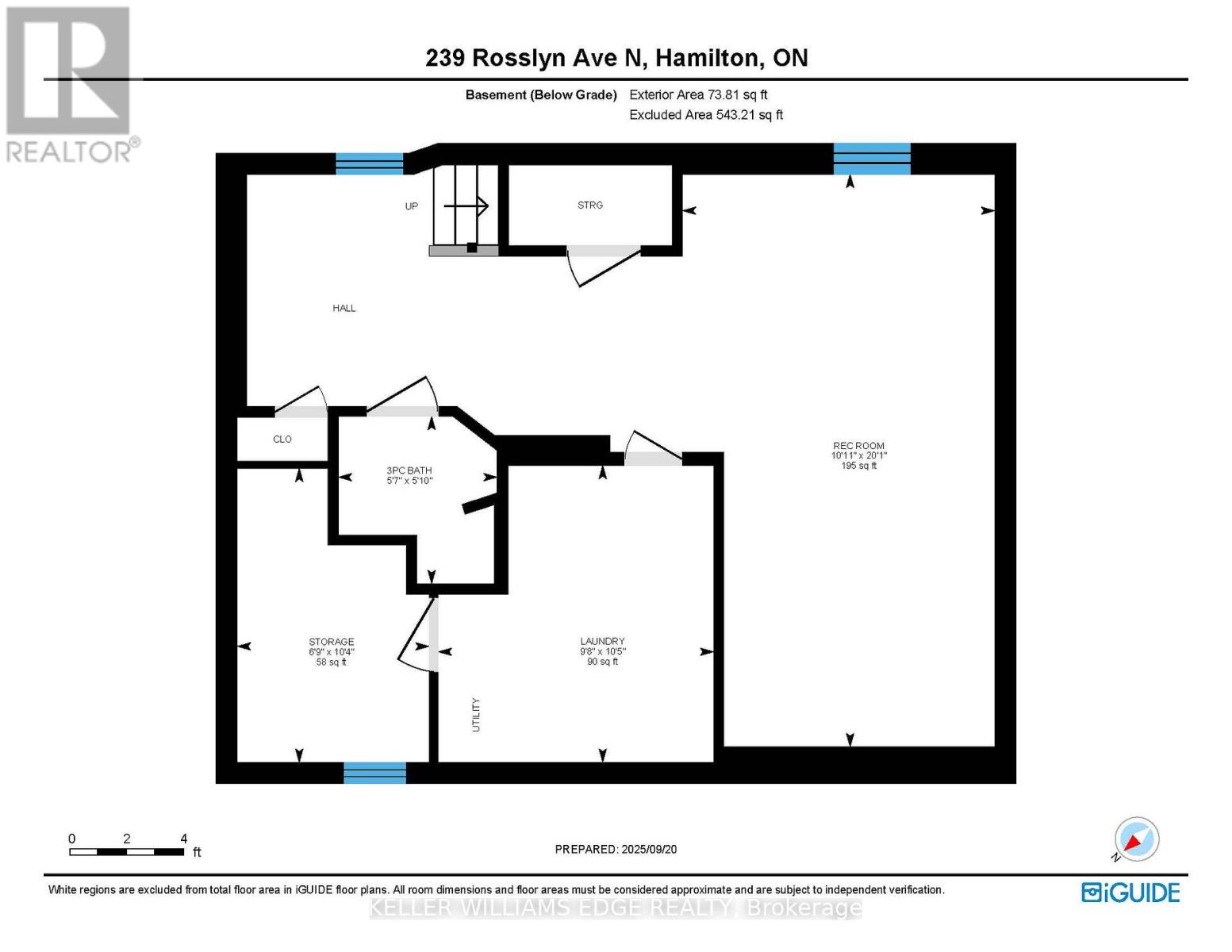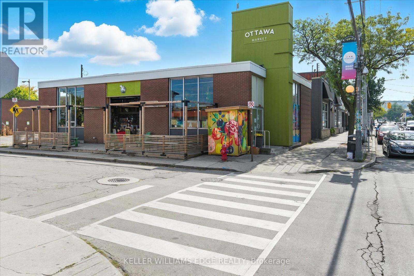239 Rosslyn Avenue N Hamilton (Crown Point), Ontario L8L 7P9
$599,900
Discover this beautifully updated 5+ bedroom, 4-bath home offering over 2,000 sq ft of finished living space, perfect for families seeking space, style, and convenience. The heart of the home, the kitchen, was fully renovated in 2017 with maple cabinetry, stone countertops, and modern appliances, including a gas range. A stylish two-piece powder room was also added on the main level. The main floor was completely transformed gutted down to the studs, and rebuilt with new insulation and flooring throughout, creating a fresh and modern living space. The finished basement provides flexible space for work, play, or hobbies, while the home's electrical system has been fully updated top to bottom for peace of mind. All renovations completed by the current owners were done with building permits, which were inspected and closed. This property retains some unique features from its past as a grandfathered triplex, with some plumbing and electrical still located within the walls of second and third-floor bedrooms, offering potential for creative use. Please note the metal egress (stairs and balconies) at the back and the garage are original, and likely require attention. Step outside and you're just minutes from Gage Park, schools, and convenient transit options. Enjoy trendy Ottawa Street with its shopping, restaurants, and farmers market, or take advantage of nearby Cannon Street bike lanes, the Hamilton Stadium, and Bernie Morelli Recreation Center. With quick access to HWY 403 and the QEW, this home perfectly blends the lifestyle of convenience, community, and city living. (id:41954)
Open House
This property has open houses!
2:00 pm
Ends at:4:00 pm
Property Details
| MLS® Number | X12422335 |
| Property Type | Single Family |
| Community Name | Crown Point |
| Amenities Near By | Park, Place Of Worship, Public Transit, Schools |
| Community Features | Community Centre |
| Equipment Type | None |
| Features | Level Lot, Level, Carpet Free |
| Parking Space Total | 3 |
| Rental Equipment Type | None |
| Structure | Porch |
Building
| Bathroom Total | 4 |
| Bedrooms Above Ground | 5 |
| Bedrooms Total | 5 |
| Age | 100+ Years |
| Appliances | Dishwasher, Dryer, Freezer, Hood Fan, Range, Washer, Window Coverings, Refrigerator |
| Basement Development | Finished |
| Basement Features | Separate Entrance |
| Basement Type | N/a (finished) |
| Construction Style Attachment | Detached |
| Cooling Type | Central Air Conditioning |
| Exterior Finish | Brick |
| Foundation Type | Block, Concrete |
| Half Bath Total | 1 |
| Heating Fuel | Natural Gas |
| Heating Type | Forced Air |
| Stories Total | 3 |
| Size Interior | 1500 - 2000 Sqft |
| Type | House |
| Utility Water | Municipal Water |
Parking
| Detached Garage | |
| Garage |
Land
| Acreage | No |
| Fence Type | Partially Fenced |
| Land Amenities | Park, Place Of Worship, Public Transit, Schools |
| Sewer | Sanitary Sewer |
| Size Depth | 100 Ft |
| Size Frontage | 32 Ft ,6 In |
| Size Irregular | 32.5 X 100 Ft |
| Size Total Text | 32.5 X 100 Ft |
| Zoning Description | D |
Rooms
| Level | Type | Length | Width | Dimensions |
|---|---|---|---|---|
| Second Level | Den | 3.2 m | 3.09 m | 3.2 m x 3.09 m |
| Second Level | Bedroom 2 | 3.57 m | 3.19 m | 3.57 m x 3.19 m |
| Second Level | Bedroom 3 | 3.08 m | 2.87 m | 3.08 m x 2.87 m |
| Second Level | Bedroom 4 | 2.88 m | 2.87 m | 2.88 m x 2.87 m |
| Third Level | Bedroom 5 | 4.19 m | 2.92 m | 4.19 m x 2.92 m |
| Third Level | Primary Bedroom | 3.44 m | 3.1 m | 3.44 m x 3.1 m |
| Third Level | Other | 3.72 m | 2.93 m | 3.72 m x 2.93 m |
| Basement | Recreational, Games Room | 6.13 m | 3.34 m | 6.13 m x 3.34 m |
| Basement | Laundry Room | 3.18 m | 2.95 m | 3.18 m x 2.95 m |
| Basement | Other | 3.15 m | 2.05 m | 3.15 m x 2.05 m |
| Main Level | Foyer | 3 m | 2.31 m | 3 m x 2.31 m |
| Main Level | Living Room | 3.63 m | 3.16 m | 3.63 m x 3.16 m |
| Main Level | Kitchen | 3.46 m | 3.01 m | 3.46 m x 3.01 m |
| Main Level | Dining Room | 4.24 m | 3.26 m | 4.24 m x 3.26 m |
https://www.realtor.ca/real-estate/28903356/239-rosslyn-avenue-n-hamilton-crown-point-crown-point
Interested?
Contact us for more information
