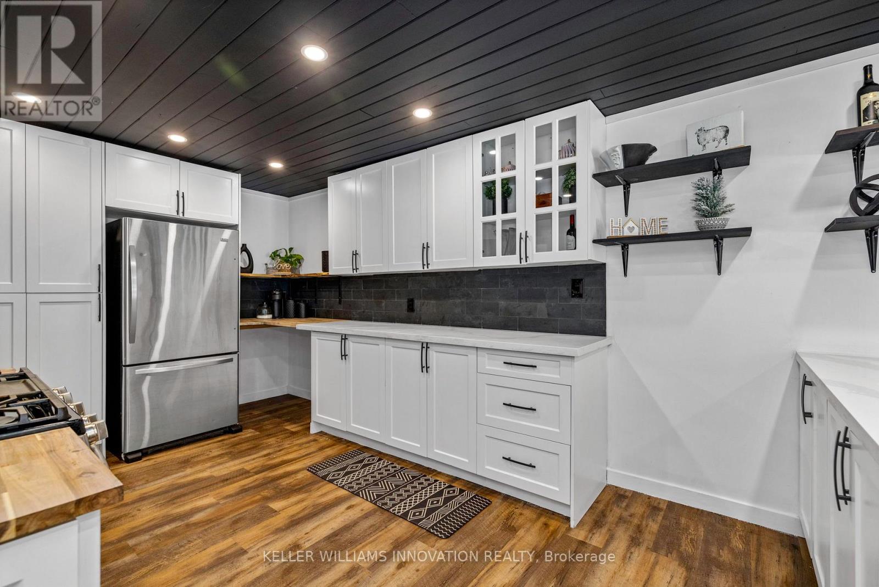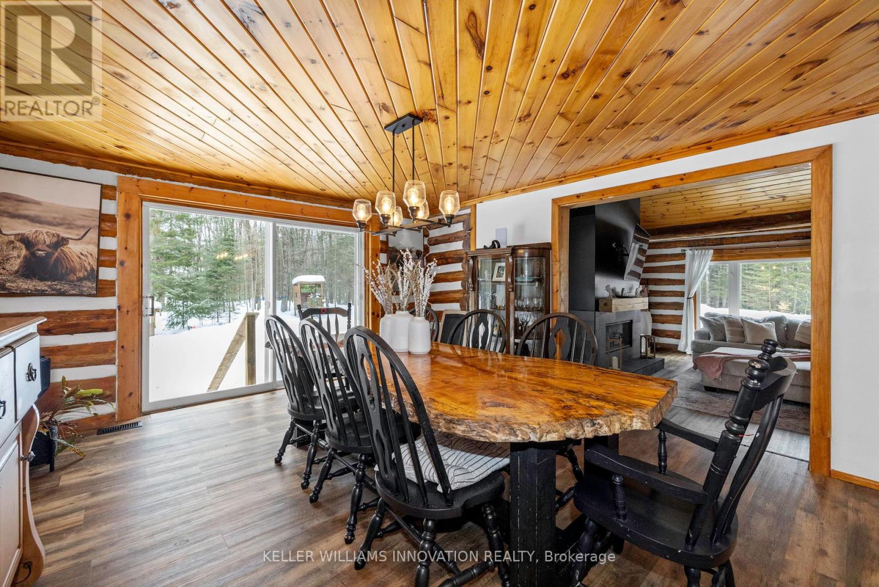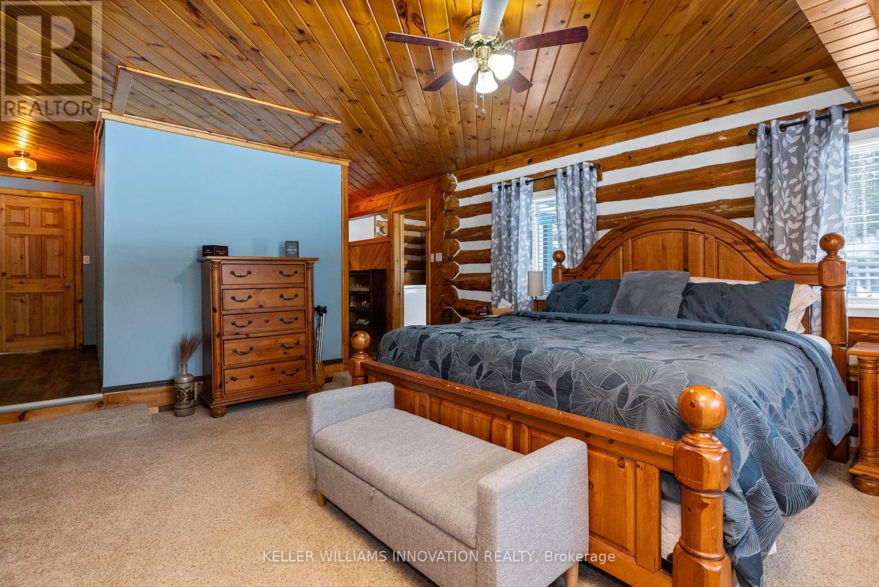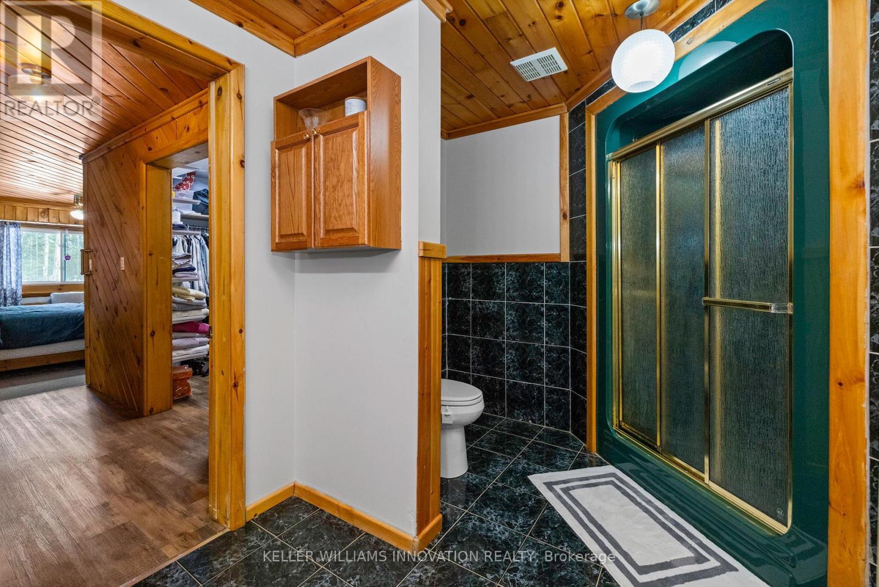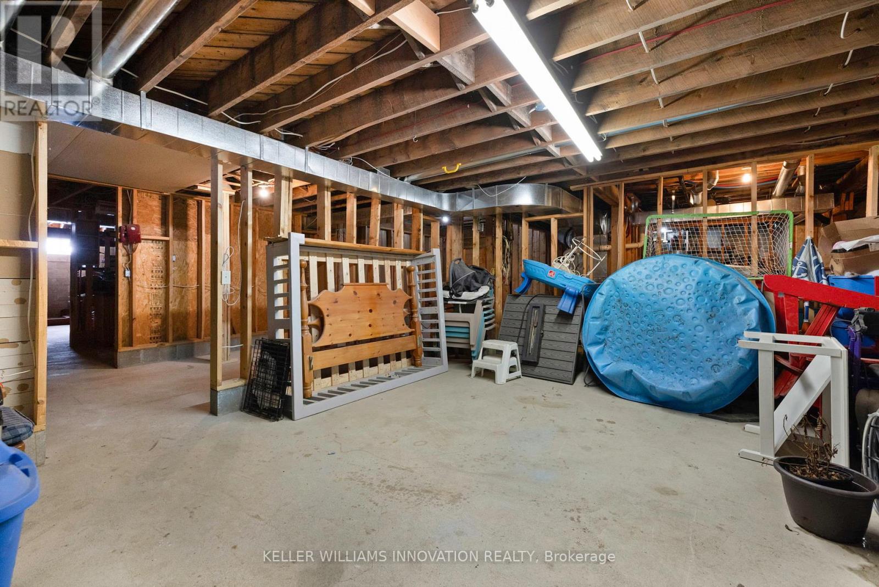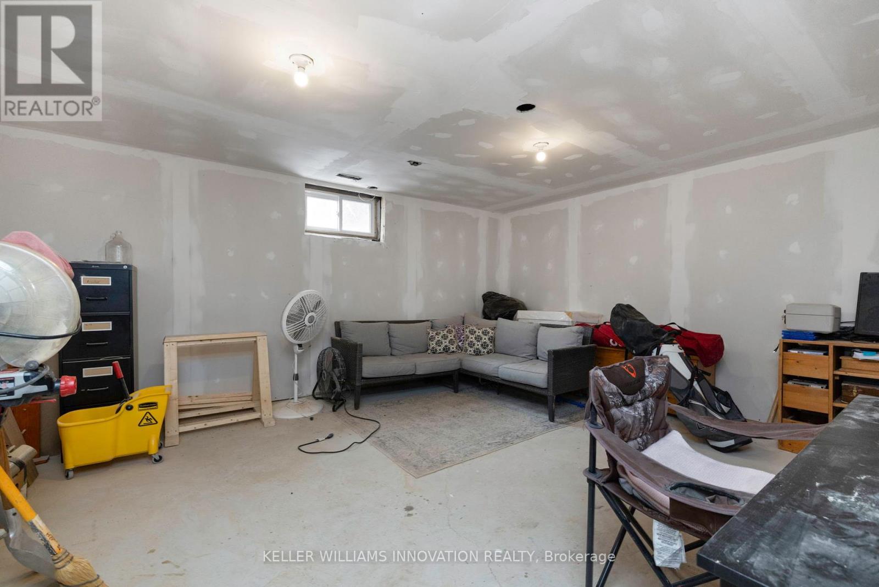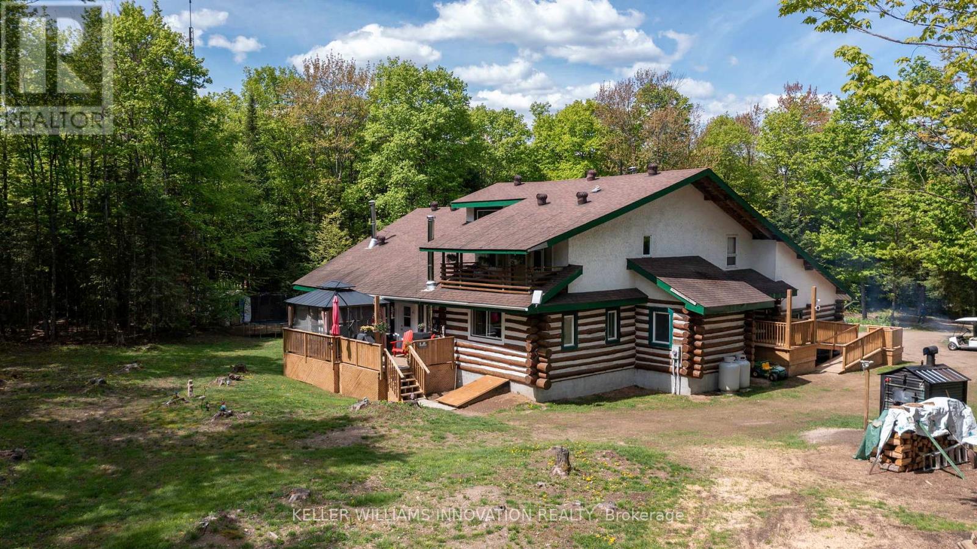4 Bedroom
3 Bathroom
3500 - 5000 sqft
Log House/cabin
Fireplace
Central Air Conditioning
Forced Air
Acreage
$949,999
Welcome to this peaceful country retreat offering space, privacy, and the opportunity to enjoy rural living just minutes from town. Nestled on approximately 37 private acres, only 2 minutes from Hwy 11 and 15 minutes to downtown Huntsville, this distinctive log home blends rustic character with modern comfort in a truly unique setting. With over 7,000 sq. ft. of living space, the layout is well-suited for multi-generational living or extended families.The home offers two separate main-floor living areas, each with its own entrance, ample natural light, and a cozy fireplace. The main residence features an open-concept layout, beautiful log finishes, and tasteful updates throughout. The spacious kitchen offers a walkout to the backyard, where you'll find a chicken coop and a childrens play area. There are three generous bedrooms, two full bathrooms, and convenient main-floor laundry.The second living space includes a full kitchen, large pantry, fireplace, spacious bedroom, and in-unit laundryideal for guests, in-laws, or potential income. The full unfinished basement, with a third fireplace, provides excellent potential for added living space, a workshop, or storage.Outside, the property features a mix of maple and coniferous trees, nearby lake access, snowmobile and walking trails, and an equestrian centre close by. Heating is efficient and cost-effective, with an outdoor wood-fired furnace as the primary heat source and a newer propane furnace for backup.Whether you're looking for a private residence with space to grow, a multi-family home, or the chance to enjoy a more self-sufficient lifestyle, this property offers a rare combination of features in a desirable location. Book your private showing today. (id:41954)
Property Details
|
MLS® Number
|
X12183288 |
|
Property Type
|
Single Family |
|
Community Name
|
Emsdale |
|
Amenities Near By
|
Marina, Schools |
|
Community Features
|
School Bus |
|
Features
|
Wooded Area, Flat Site |
|
Parking Space Total
|
17 |
|
Structure
|
Porch, Shed |
Building
|
Bathroom Total
|
3 |
|
Bedrooms Above Ground
|
4 |
|
Bedrooms Total
|
4 |
|
Age
|
16 To 30 Years |
|
Appliances
|
Water Heater |
|
Architectural Style
|
Log House/cabin |
|
Basement Development
|
Unfinished |
|
Basement Type
|
Full (unfinished) |
|
Construction Style Attachment
|
Detached |
|
Cooling Type
|
Central Air Conditioning |
|
Exterior Finish
|
Log |
|
Fire Protection
|
Smoke Detectors |
|
Fireplace Present
|
Yes |
|
Foundation Type
|
Block |
|
Half Bath Total
|
1 |
|
Heating Fuel
|
Propane |
|
Heating Type
|
Forced Air |
|
Size Interior
|
3500 - 5000 Sqft |
|
Type
|
House |
Parking
Land
|
Acreage
|
Yes |
|
Land Amenities
|
Marina, Schools |
|
Sewer
|
Septic System |
|
Size Total Text
|
25 - 50 Acres |
|
Zoning Description
|
Rr |
Rooms
| Level |
Type |
Length |
Width |
Dimensions |
|
Second Level |
Bedroom |
4.7498 m |
4.572 m |
4.7498 m x 4.572 m |
|
Second Level |
Bedroom |
4.2672 m |
3.9624 m |
4.2672 m x 3.9624 m |
|
Second Level |
Bedroom |
4.572 m |
3.9624 m |
4.572 m x 3.9624 m |
|
Main Level |
Bedroom |
4.572 m |
5.4864 m |
4.572 m x 5.4864 m |
https://www.realtor.ca/real-estate/28388959/239-old-government-road-perry-emsdale-emsdale

















