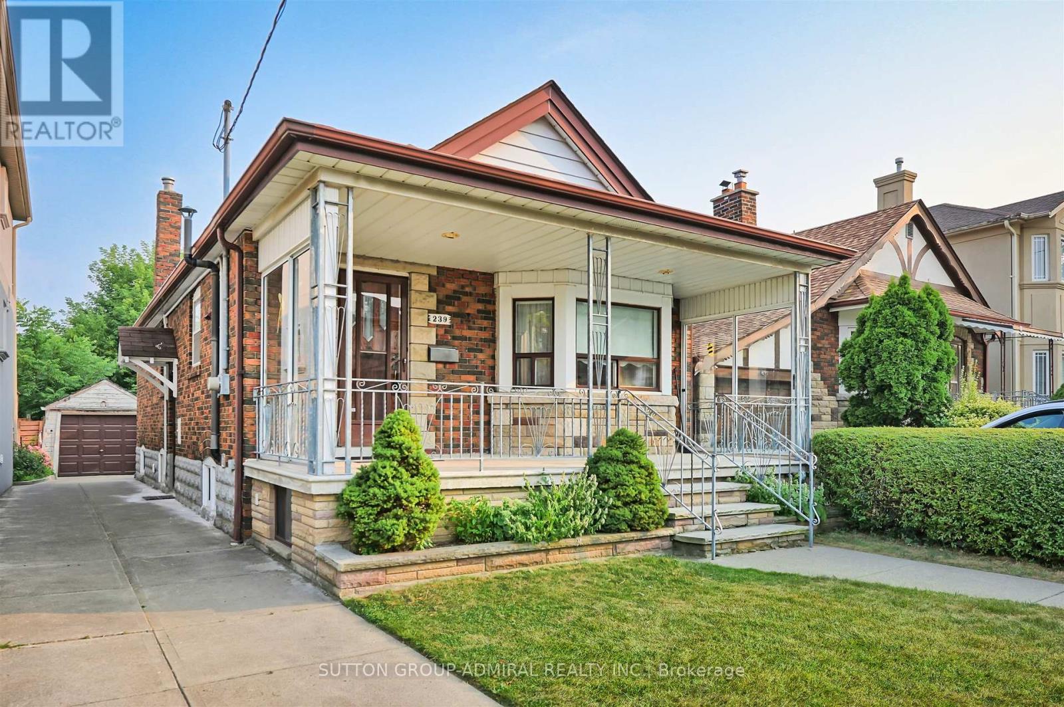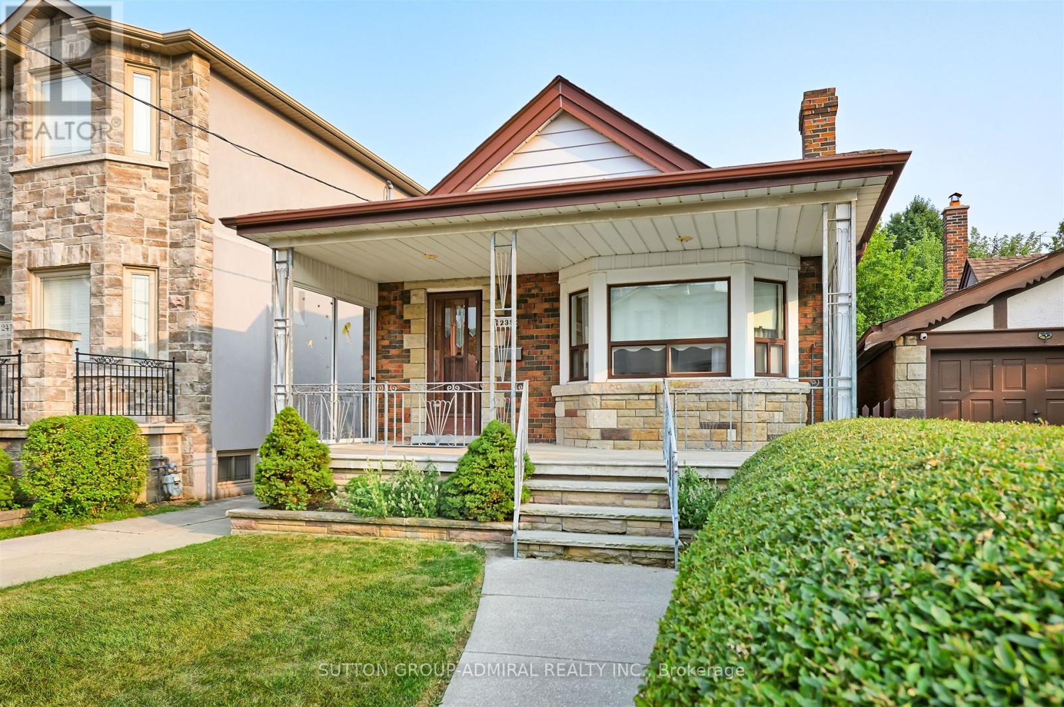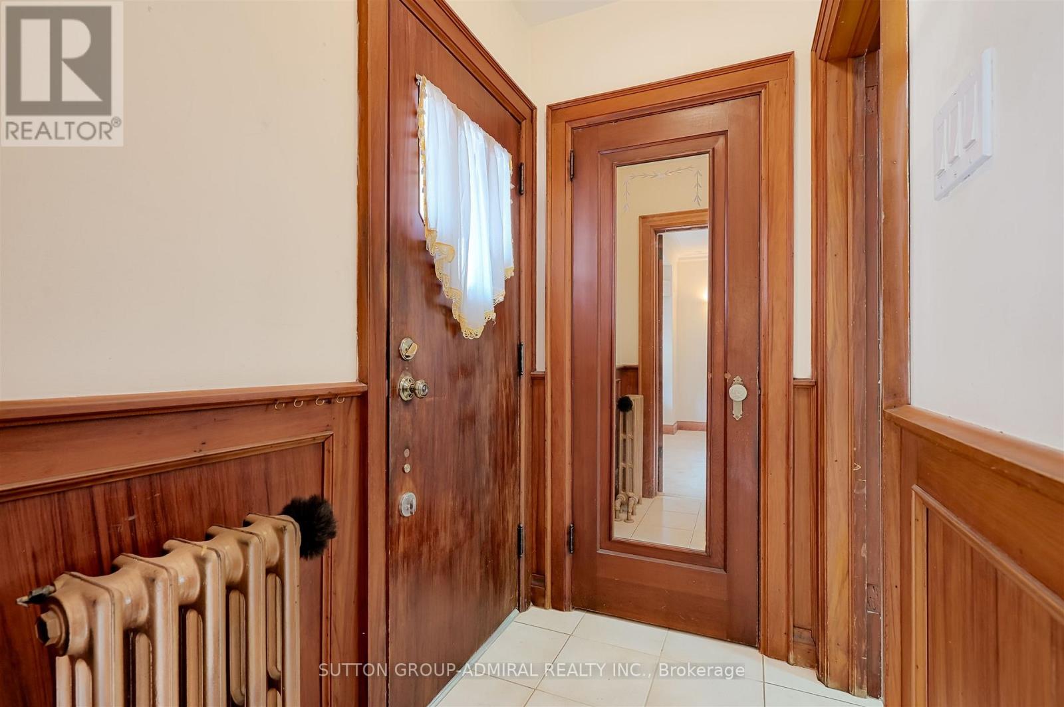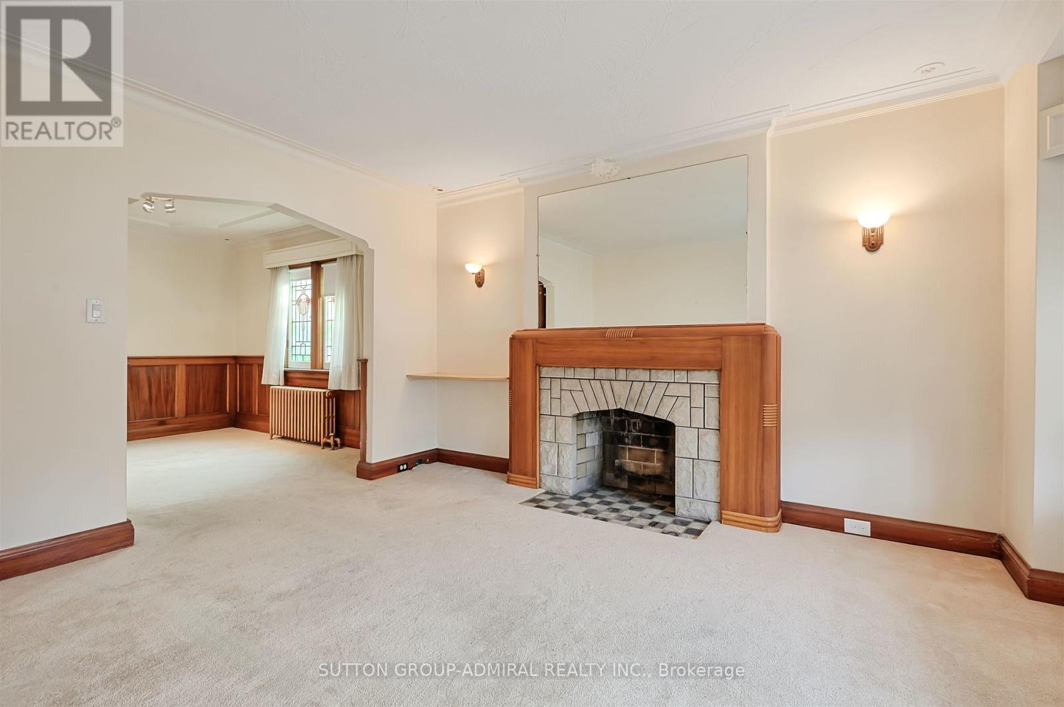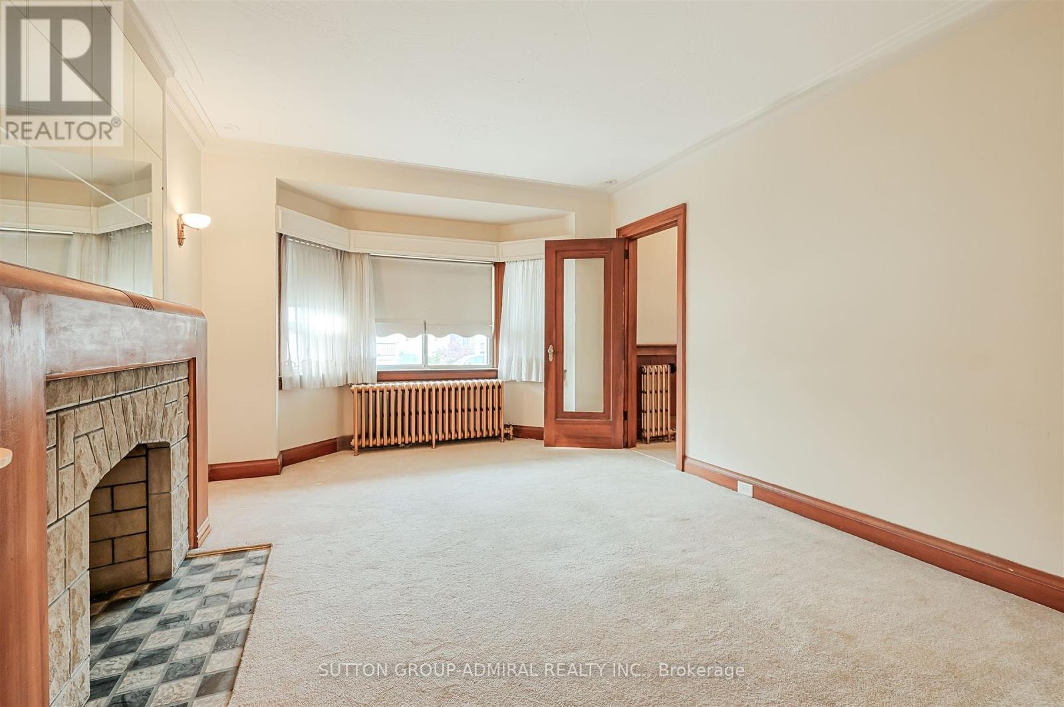2 Bedroom
2 Bathroom
700 - 1100 sqft
Bungalow
Fireplace
Central Air Conditioning
Radiant Heat
$899,000
Location Location Location!! Opportunity Knocks On This Classic 2 Bedroom Bungalow In The Heart Of East York On High Demand Floyd Ave! 30x123 Ft Lot W/Private Drive & Detached Garage! Nestled Amongst Many Custom Homes, This Is A Prime Opportunity For First Time Buyers, Savvy Investors Or Contractors/Builders Alike. Add Your Personal Touch, Renovate To Suit, Or Envision A Custom Build - The Options Are Endless! Charm & Character Filled With Original Features Including Wood Burning Fireplace, Wainscoting & Stained Glass Windows! Prime Location W/Convenient Access To TTC, DVP, Downtown, Parks, Schools, Shopping, Micheal Garron Hospital & Local Amenities Incl. Charming Boutique Shops, Cafes & Restaurants! A Golden Opportunity For The Most Discerning Buyer! See Floorplans Attached. Property, Chattels & Fixtures Being Sold In As-Is Condition. (id:41954)
Property Details
|
MLS® Number
|
E12331100 |
|
Property Type
|
Single Family |
|
Community Name
|
Danforth Village-East York |
|
Features
|
Carpet Free |
|
Parking Space Total
|
4 |
Building
|
Bathroom Total
|
2 |
|
Bedrooms Above Ground
|
2 |
|
Bedrooms Total
|
2 |
|
Appliances
|
Dryer, Stove, Washer |
|
Architectural Style
|
Bungalow |
|
Basement Development
|
Finished |
|
Basement Features
|
Separate Entrance |
|
Basement Type
|
N/a (finished) |
|
Construction Style Attachment
|
Detached |
|
Cooling Type
|
Central Air Conditioning |
|
Exterior Finish
|
Brick |
|
Fireplace Present
|
Yes |
|
Foundation Type
|
Block |
|
Heating Fuel
|
Natural Gas |
|
Heating Type
|
Radiant Heat |
|
Stories Total
|
1 |
|
Size Interior
|
700 - 1100 Sqft |
|
Type
|
House |
|
Utility Water
|
Municipal Water |
Parking
Land
|
Acreage
|
No |
|
Sewer
|
Sanitary Sewer |
|
Size Depth
|
123 Ft ,7 In |
|
Size Frontage
|
30 Ft ,1 In |
|
Size Irregular
|
30.1 X 123.6 Ft |
|
Size Total Text
|
30.1 X 123.6 Ft |
Rooms
| Level |
Type |
Length |
Width |
Dimensions |
|
Basement |
Recreational, Games Room |
12.5 m |
3.32 m |
12.5 m x 3.32 m |
|
Basement |
Kitchen |
2.34 m |
3.68 m |
2.34 m x 3.68 m |
|
Main Level |
Kitchen |
2.78 m |
3.88 m |
2.78 m x 3.88 m |
|
Main Level |
Living Room |
3.5 m |
4.82 m |
3.5 m x 4.82 m |
|
Main Level |
Dining Room |
3.13 m |
3.73 m |
3.13 m x 3.73 m |
|
Main Level |
Primary Bedroom |
3.14 m |
3.98 m |
3.14 m x 3.98 m |
|
Main Level |
Bedroom 2 |
2.86 m |
3.43 m |
2.86 m x 3.43 m |
https://www.realtor.ca/real-estate/28704273/239-floyd-avenue-toronto-danforth-village-east-york-danforth-village-east-york
