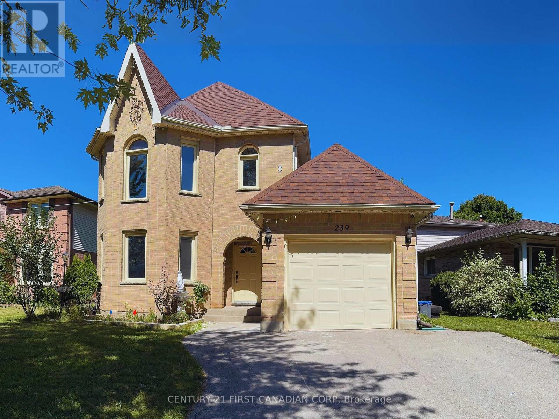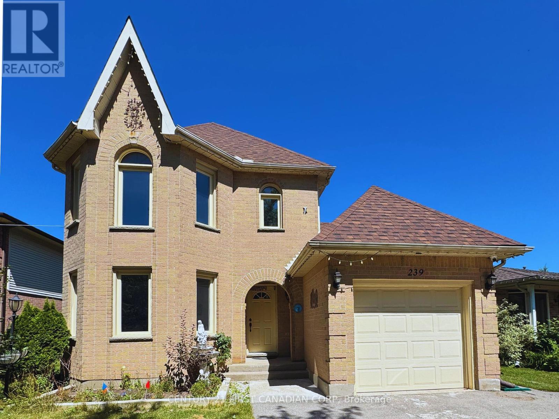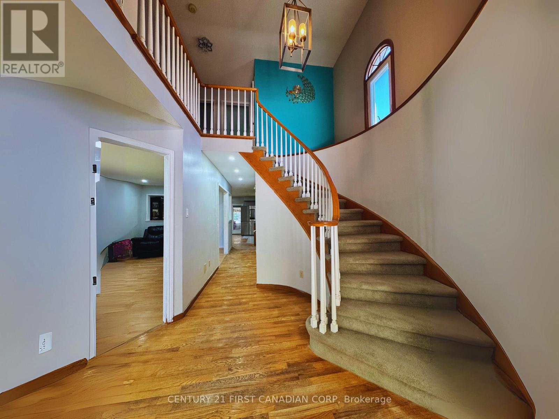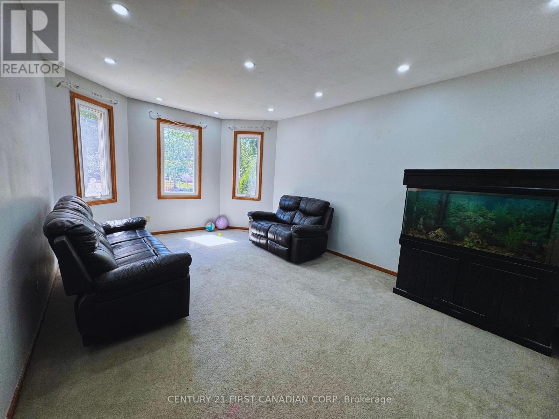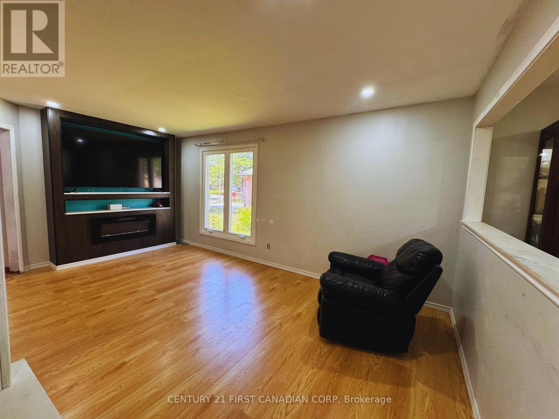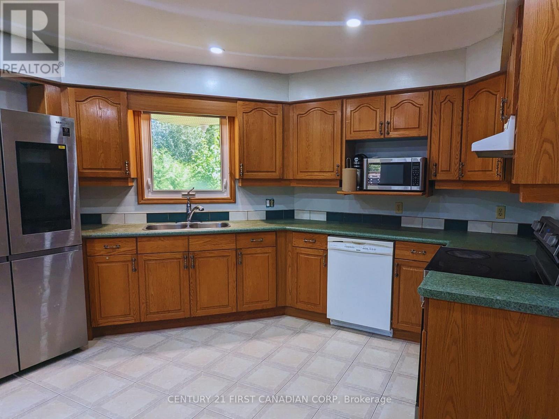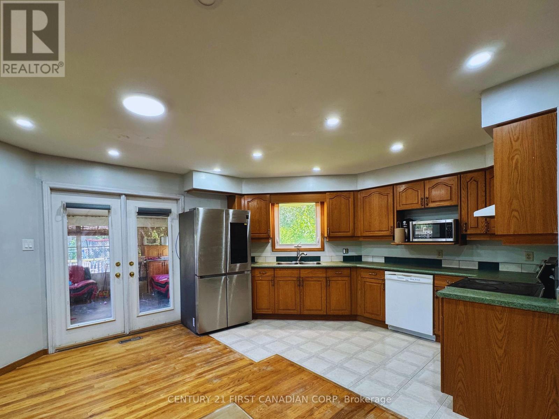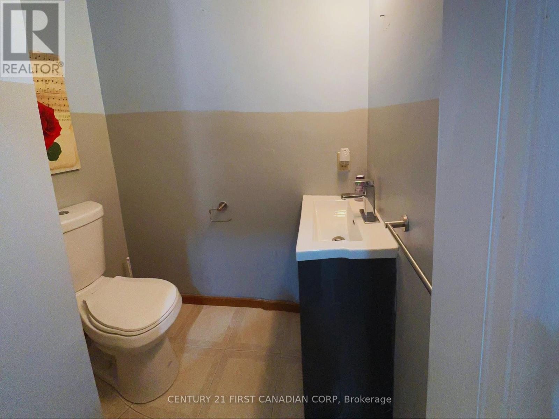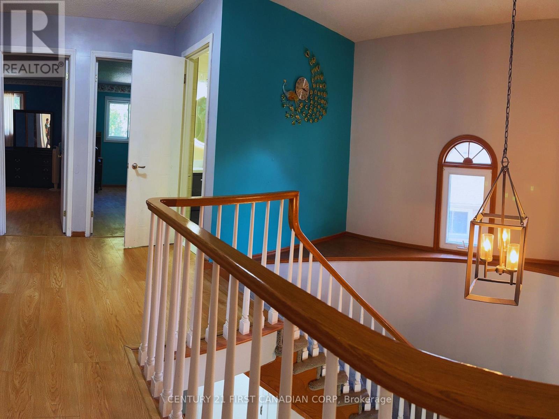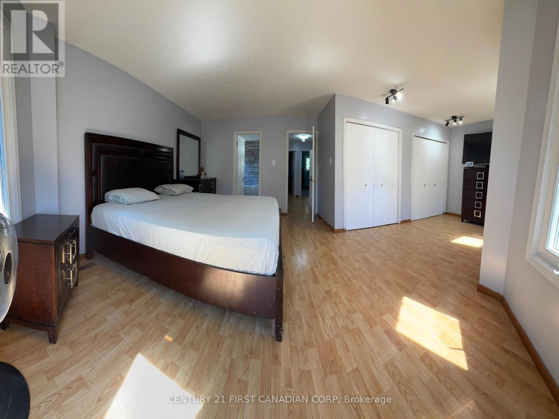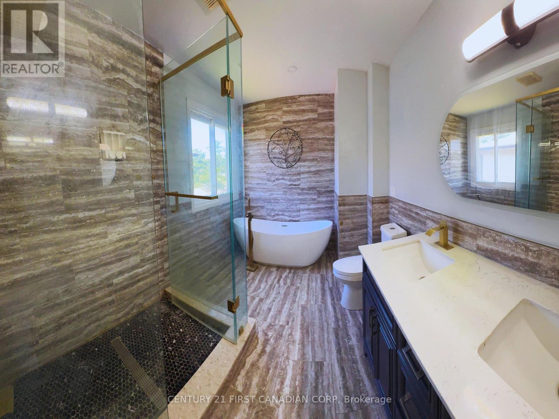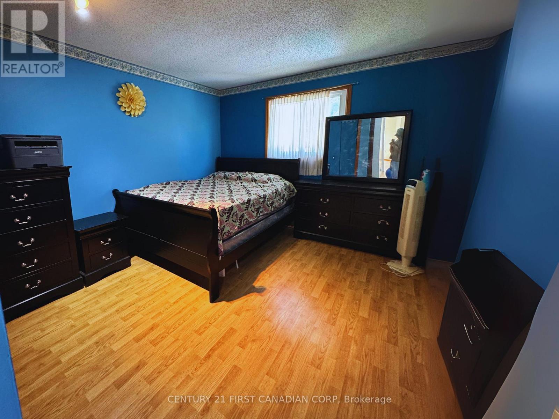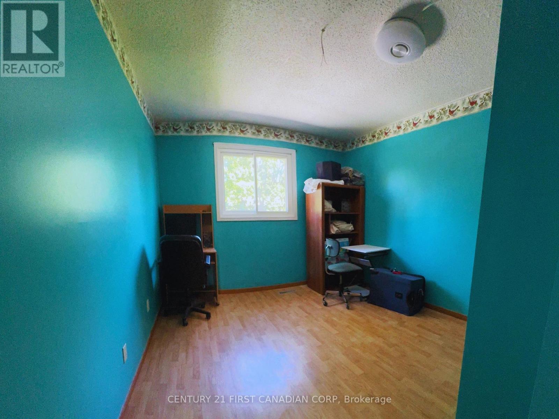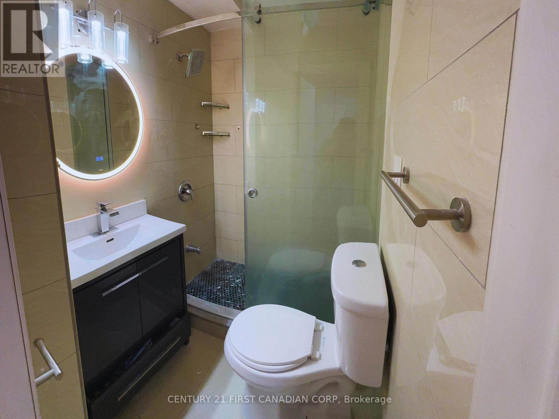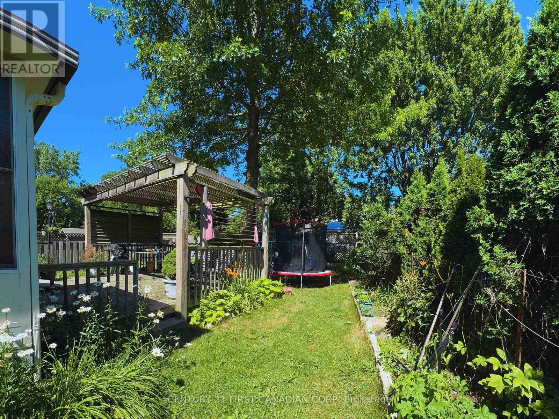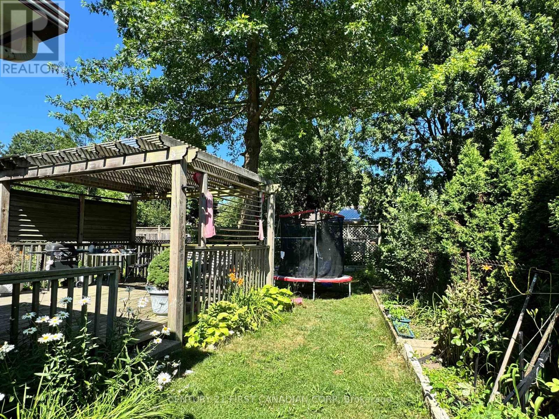3 Bedroom
3 Bathroom
2000 - 2500 sqft
Fireplace
Central Air Conditioning
Forced Air
$699,000
Welcome to this stunning 2-storey home located on a quiet cul-de-sac in Southeast London, with quick access to Highway 401 and all major amenities. This beautifully designed home features a grand front entrance with an impressive staircase that opens into formal living room filled with natural light. Just beyond is a spacious entertaining room, ideal for hosting family and friends. The large, open-concept eat-in kitchen offers ample cabinetry, generous counter space, and flows seamlessly into a casual family area, perfect for everyday living.Original hardwood flooring runs through the hallway and family area on the main level. From the kitchen, step into a bright sunroom that leads out to a deck with pergola ideal for outdoor enjoyment. The main floor also includes a convenient powder room and a walk-in pantry.Upstairs, the primary bedroom features a 4-piece ensuite with double vanity. Two additional well-sized bedrooms and a 3-piece main bath complete the upper level.The full, unfinished basement includes a rough-in for an additional bathroom and awaits your finishing touches. Don't miss this exceptional opportunity in a desirable, family-friendly neighbourhood! (id:41954)
Property Details
|
MLS® Number
|
X12307735 |
|
Property Type
|
Single Family |
|
Community Name
|
South T |
|
Equipment Type
|
Water Heater |
|
Features
|
Irregular Lot Size |
|
Parking Space Total
|
5 |
|
Rental Equipment Type
|
Water Heater |
Building
|
Bathroom Total
|
3 |
|
Bedrooms Above Ground
|
3 |
|
Bedrooms Total
|
3 |
|
Appliances
|
Water Meter |
|
Basement Development
|
Unfinished |
|
Basement Type
|
N/a (unfinished) |
|
Construction Style Attachment
|
Detached |
|
Cooling Type
|
Central Air Conditioning |
|
Exterior Finish
|
Brick, Brick Veneer |
|
Fireplace Present
|
Yes |
|
Foundation Type
|
Concrete |
|
Half Bath Total
|
1 |
|
Heating Fuel
|
Natural Gas |
|
Heating Type
|
Forced Air |
|
Stories Total
|
2 |
|
Size Interior
|
2000 - 2500 Sqft |
|
Type
|
House |
|
Utility Water
|
Municipal Water |
Parking
Land
|
Acreage
|
No |
|
Sewer
|
Sanitary Sewer |
|
Size Depth
|
140 Ft |
|
Size Frontage
|
51 Ft ,8 In |
|
Size Irregular
|
51.7 X 140 Ft ; 29.71ftx129.73ftx32.54ftx19.33ftx140.0ft |
|
Size Total Text
|
51.7 X 140 Ft ; 29.71ftx129.73ftx32.54ftx19.33ftx140.0ft |
|
Zoning Description
|
R2-3 |
Rooms
| Level |
Type |
Length |
Width |
Dimensions |
|
Second Level |
Bedroom |
6.4 m |
5.3 m |
6.4 m x 5.3 m |
|
Second Level |
Bedroom 2 |
4.26 m |
3.2 m |
4.26 m x 3.2 m |
|
Second Level |
Bedroom 3 |
4.05 m |
3.1 m |
4.05 m x 3.1 m |
|
Main Level |
Living Room |
5.18 m |
3.66 m |
5.18 m x 3.66 m |
|
Main Level |
Media |
3.34 m |
5.48 m |
3.34 m x 5.48 m |
|
Main Level |
Dining Room |
4.35 m |
6.4 m |
4.35 m x 6.4 m |
|
Main Level |
Pantry |
1.4 m |
1.4 m |
1.4 m x 1.4 m |
|
Main Level |
Sunroom |
3.6 m |
3.2 m |
3.6 m x 3.2 m |
Utilities
|
Electricity
|
Installed |
|
Sewer
|
Installed |
https://www.realtor.ca/real-estate/28654318/239-edmunds-place-london-south-south-t-south-t
