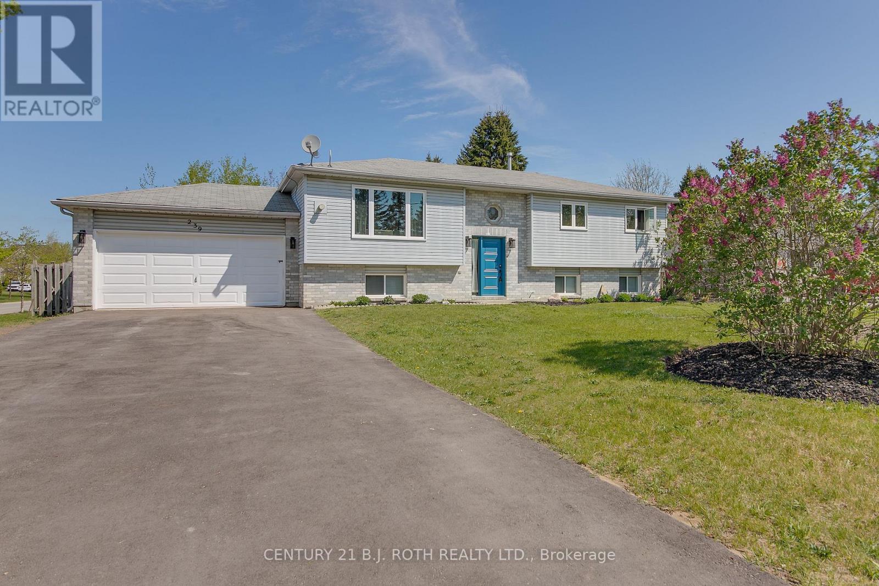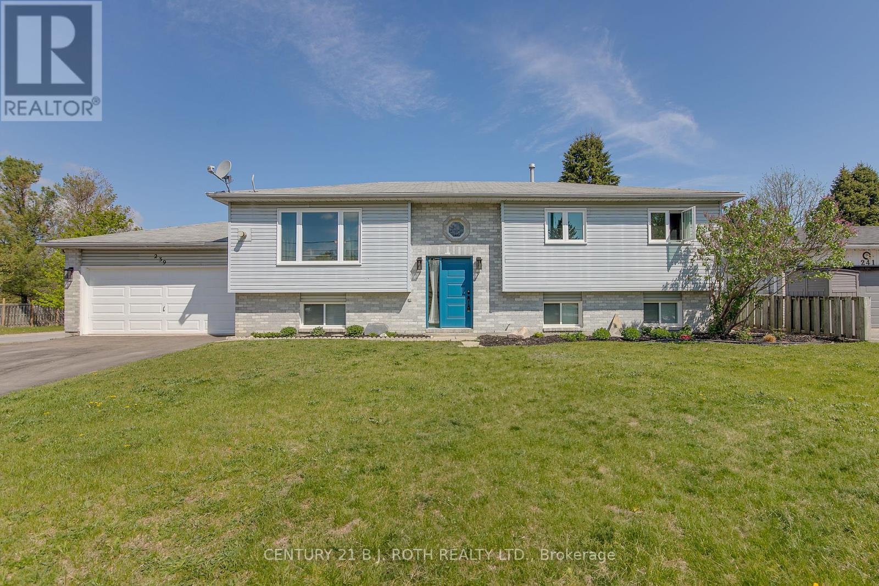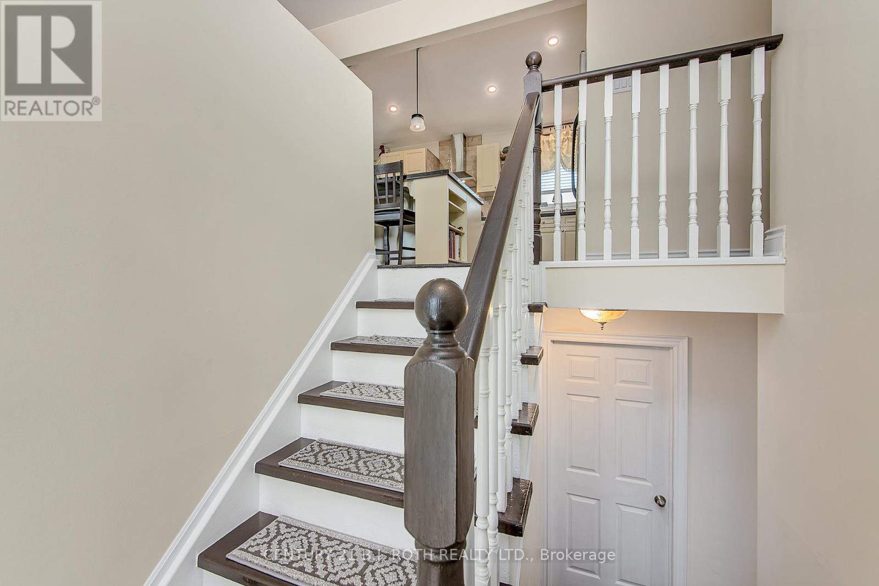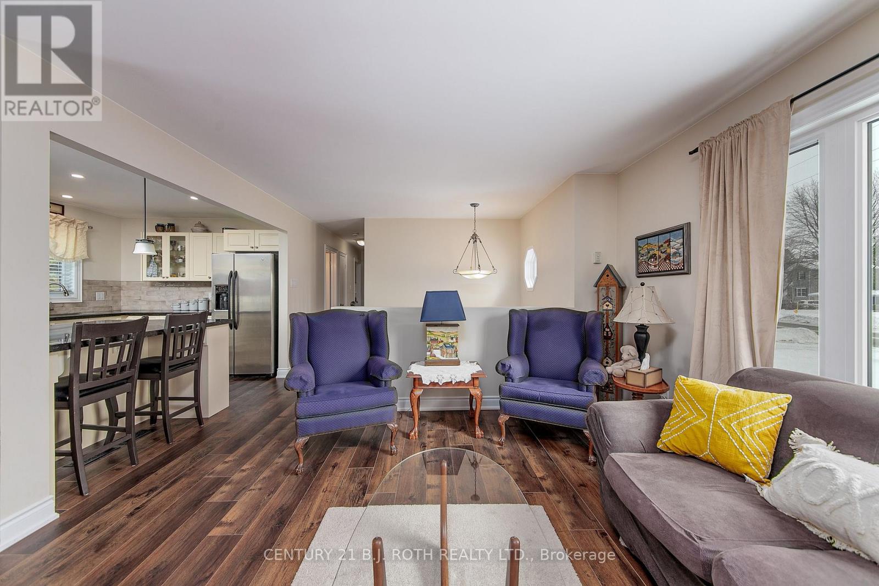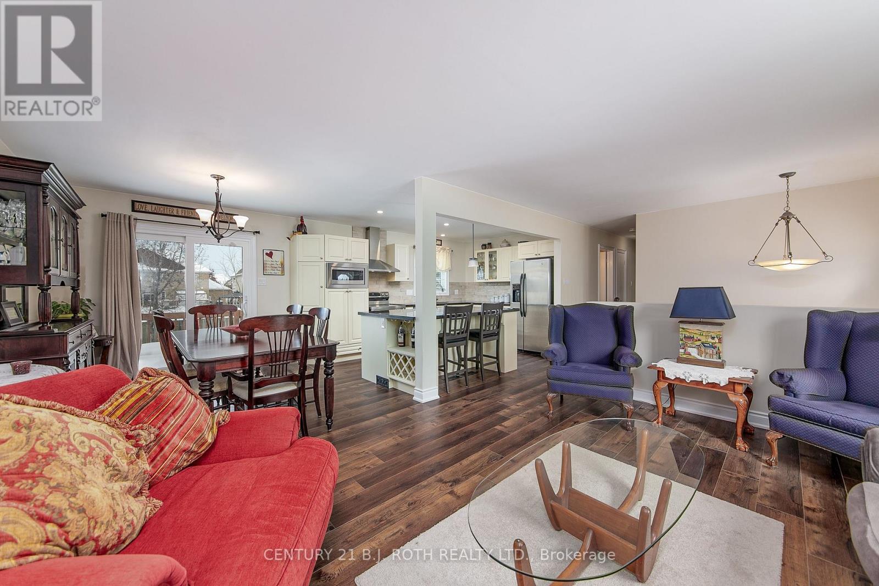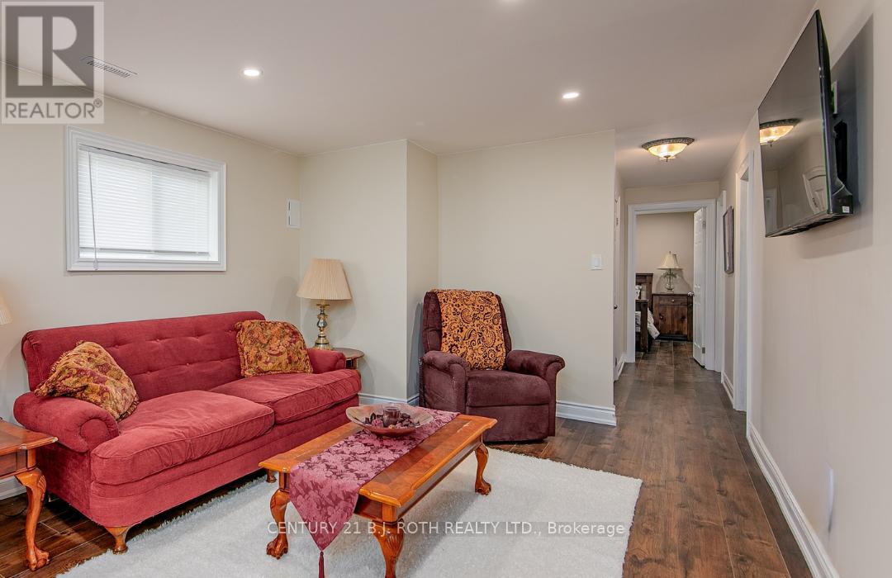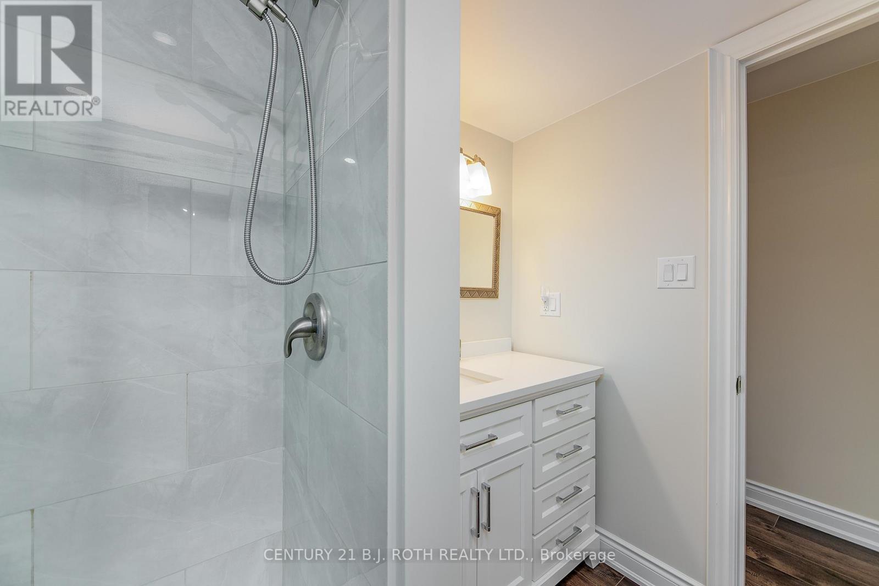4 Bedroom
2 Bathroom
700 - 1100 sqft
Raised Bungalow
Fireplace
Central Air Conditioning
Forced Air
$799,400
This fully renovated four-bedroom, two bathroom raised bungalow offers over 2000 square feet of bright open finished living space. This home is move in ready and offers modern living and flexibility for growing families or multi-generational living.Upstairs features a large open concept kitchen and living room along with three bedrooms including a spacious primary bedroom with a semi-ensuite bathroom.The bright, fully finished basement is perfect for an in-law suite or older child, complete with its own kitchen, large bedroom with semi-ensuite bathroom and separate living space. Enjoy peace of mind with new windows and doors (2023) and relax or entertain in the fully fenced yard with a large deck. A must-see for families looking for comfort, functionality, and future potential! (id:41954)
Open House
This property has open houses!
Starts at:
12:00 pm
Ends at:
2:00 pm
Property Details
|
MLS® Number
|
N12156350 |
|
Property Type
|
Single Family |
|
Community Name
|
Angus |
|
Features
|
In-law Suite |
|
Parking Space Total
|
8 |
Building
|
Bathroom Total
|
2 |
|
Bedrooms Above Ground
|
3 |
|
Bedrooms Below Ground
|
1 |
|
Bedrooms Total
|
4 |
|
Architectural Style
|
Raised Bungalow |
|
Basement Development
|
Finished |
|
Basement Type
|
Full (finished) |
|
Construction Style Attachment
|
Detached |
|
Cooling Type
|
Central Air Conditioning |
|
Exterior Finish
|
Vinyl Siding, Brick |
|
Fireplace Present
|
Yes |
|
Fireplace Total
|
1 |
|
Foundation Type
|
Poured Concrete |
|
Heating Fuel
|
Natural Gas |
|
Heating Type
|
Forced Air |
|
Stories Total
|
1 |
|
Size Interior
|
700 - 1100 Sqft |
|
Type
|
House |
|
Utility Water
|
Municipal Water |
Parking
Land
|
Acreage
|
No |
|
Sewer
|
Sanitary Sewer |
|
Size Depth
|
162 Ft ,9 In |
|
Size Frontage
|
78 Ft ,9 In |
|
Size Irregular
|
78.8 X 162.8 Ft |
|
Size Total Text
|
78.8 X 162.8 Ft |
Rooms
| Level |
Type |
Length |
Width |
Dimensions |
|
Basement |
Bathroom |
2.95 m |
2.01 m |
2.95 m x 2.01 m |
|
Basement |
Laundry Room |
2.77 m |
2.59 m |
2.77 m x 2.59 m |
|
Basement |
Living Room |
6.67 m |
3.53 m |
6.67 m x 3.53 m |
|
Basement |
Kitchen |
3.01 m |
2.94 m |
3.01 m x 2.94 m |
|
Basement |
Bedroom |
5.69 m |
3.29 m |
5.69 m x 3.29 m |
|
Main Level |
Living Room |
4.6 m |
3.9 m |
4.6 m x 3.9 m |
|
Main Level |
Dining Room |
3.14 m |
3.05 m |
3.14 m x 3.05 m |
|
Main Level |
Kitchen |
4.3 m |
3.14 m |
4.3 m x 3.14 m |
|
Main Level |
Primary Bedroom |
4.26 m |
3.07 m |
4.26 m x 3.07 m |
|
Main Level |
Bedroom |
3.62 m |
2.98 m |
3.62 m x 2.98 m |
|
Main Level |
Bedroom |
2.98 m |
2.43 m |
2.98 m x 2.43 m |
|
Main Level |
Bathroom |
3.01 m |
2.25 m |
3.01 m x 2.25 m |
Utilities
|
Cable
|
Available |
|
Electricity
|
Installed |
|
Sewer
|
Installed |
https://www.realtor.ca/real-estate/28330028/239-centre-street-essa-angus-angus
