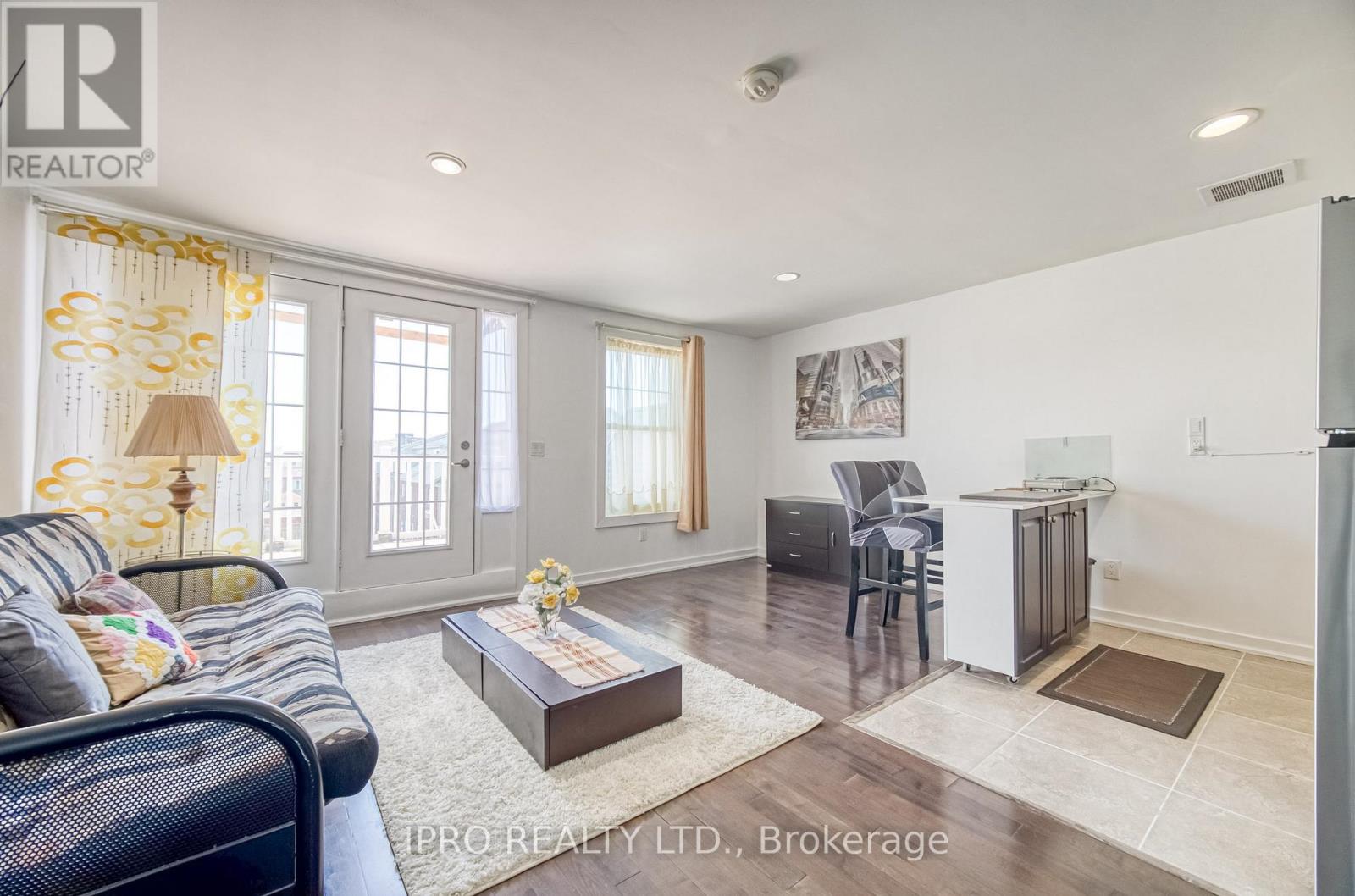9 Bedroom
6 Bathroom
2000 - 2500 sqft
Central Air Conditioning
Forced Air
$1,299,000
Welcome to 239 Assiniboinea stunning semi-detached home offering approximately 2,248 square feet of above-grade living space, plus a FULLY LEGAL BASEMENT. Ideally situated across from York University, Seneca College, and Schulich Business School, this property features nine bedrooms, six bathrooms, and two beautifully renovated kitchens with the option to utilize the top-floor bar as a third kitchen, making it an exceptional rental opportunity. Designed with safety and compliance in mind, the home meets all government safety standards, building regulations, and fire codes. It is equipped with connected electrical fire alarms and fire extinguishers on every floor, fire alarms in each room, four safety blankets, and two escape ladders for added peace of mind. Additional highlights include owned air conditioner, furnace, and tankless water heater 2024, 200-amp electrical service, and a sump pump installed in 2024. Conveniently located within walking distance to TTC transit, shops, restaurants, supermarkets, and the library, this property offers the perfect blend of comfort, accessibility, and investment potential. Don't miss out on this incredible opportunity! (id:41954)
Property Details
|
MLS® Number
|
W12161970 |
|
Property Type
|
Single Family |
|
Community Name
|
York University Heights |
|
Amenities Near By
|
Hospital, Schools, Public Transit |
|
Features
|
Carpet Free, Sump Pump, In-law Suite |
|
Parking Space Total
|
2 |
Building
|
Bathroom Total
|
6 |
|
Bedrooms Above Ground
|
6 |
|
Bedrooms Below Ground
|
3 |
|
Bedrooms Total
|
9 |
|
Age
|
16 To 30 Years |
|
Appliances
|
Water Heater, Water Meter, Cooktop, Dryer, Microwave, Stove, Washer, Window Coverings, Refrigerator |
|
Basement Features
|
Apartment In Basement |
|
Basement Type
|
N/a |
|
Construction Style Attachment
|
Semi-detached |
|
Cooling Type
|
Central Air Conditioning |
|
Exterior Finish
|
Brick |
|
Flooring Type
|
Vinyl, Laminate, Ceramic, Hardwood |
|
Foundation Type
|
Poured Concrete |
|
Heating Fuel
|
Natural Gas |
|
Heating Type
|
Forced Air |
|
Stories Total
|
3 |
|
Size Interior
|
2000 - 2500 Sqft |
|
Type
|
House |
|
Utility Water
|
Municipal Water |
Parking
Land
|
Acreage
|
No |
|
Fence Type
|
Fenced Yard |
|
Land Amenities
|
Hospital, Schools, Public Transit |
|
Sewer
|
Sanitary Sewer |
|
Size Depth
|
105 Ft |
|
Size Frontage
|
20 Ft |
|
Size Irregular
|
20 X 105 Ft |
|
Size Total Text
|
20 X 105 Ft |
Rooms
| Level |
Type |
Length |
Width |
Dimensions |
|
Second Level |
Primary Bedroom |
2.72 m |
5.21 m |
2.72 m x 5.21 m |
|
Second Level |
Bedroom 2 |
5.59 m |
2.56 m |
5.59 m x 2.56 m |
|
Second Level |
Bedroom 3 |
5.43 m |
2.56 m |
5.43 m x 2.56 m |
|
Second Level |
Laundry Room |
1.6 m |
2.23 m |
1.6 m x 2.23 m |
|
Third Level |
Bedroom |
4.52 m |
4.98 m |
4.52 m x 4.98 m |
|
Third Level |
Recreational, Games Room |
7.44 m |
5.36 m |
7.44 m x 5.36 m |
|
Basement |
Kitchen |
5.64 m |
2.87 m |
5.64 m x 2.87 m |
|
Basement |
Bedroom |
4.94 m |
1.99 m |
4.94 m x 1.99 m |
|
Basement |
Bedroom |
3.07 m |
2.72 m |
3.07 m x 2.72 m |
|
Basement |
Bedroom |
|
|
Measurements not available |
|
Main Level |
Living Room |
4.17 m |
2.27 m |
4.17 m x 2.27 m |
|
Main Level |
Kitchen |
3.87 m |
4.87 m |
3.87 m x 4.87 m |
|
Main Level |
Bedroom |
3.43 m |
3.06 m |
3.43 m x 3.06 m |
|
Main Level |
Bedroom |
2.49 m |
3.47 m |
2.49 m x 3.47 m |
Utilities
|
Cable
|
Installed |
|
Electricity
|
Installed |
|
Sewer
|
Installed |
https://www.realtor.ca/real-estate/28342700/239-assiniboine-road-toronto-york-university-heights-york-university-heights





































