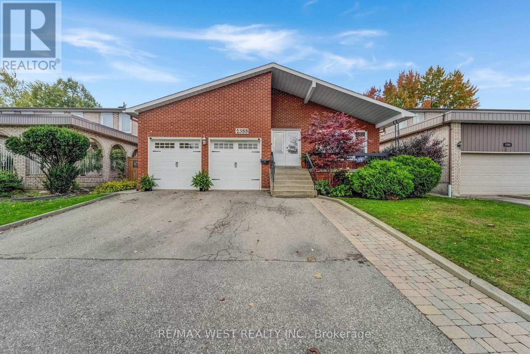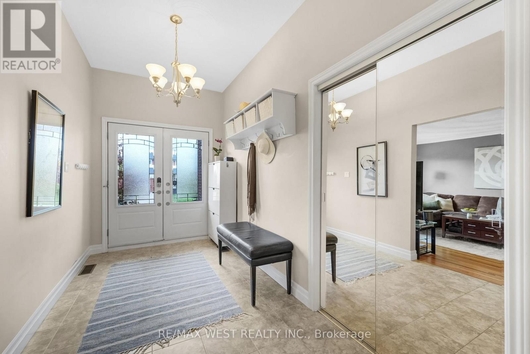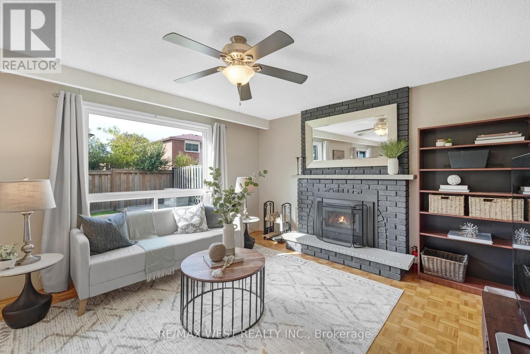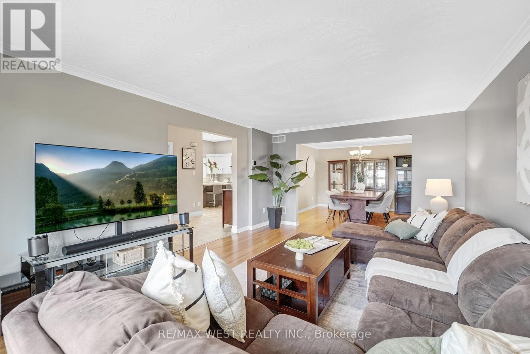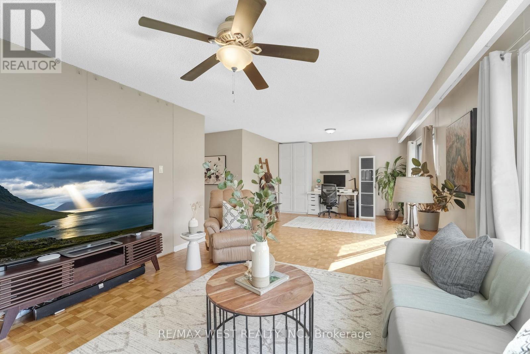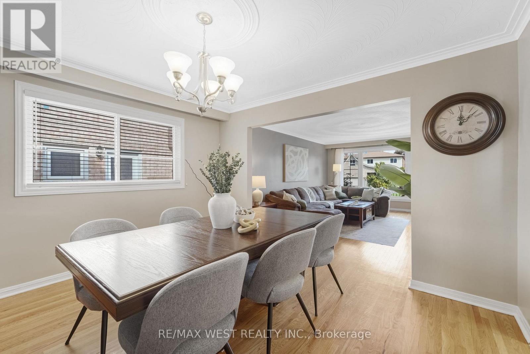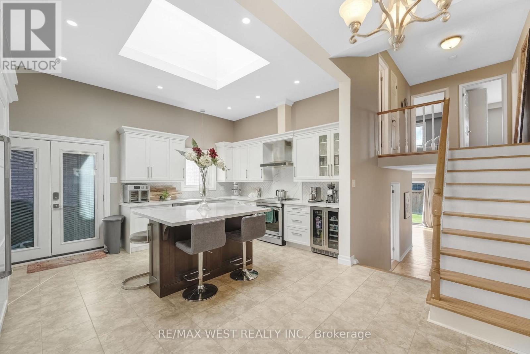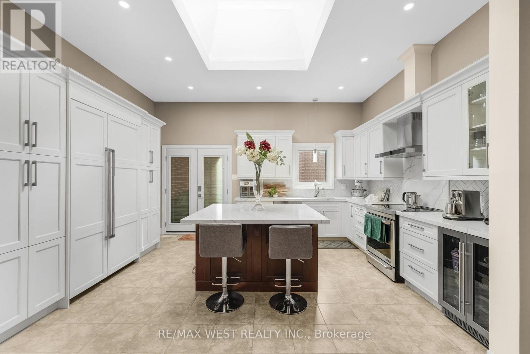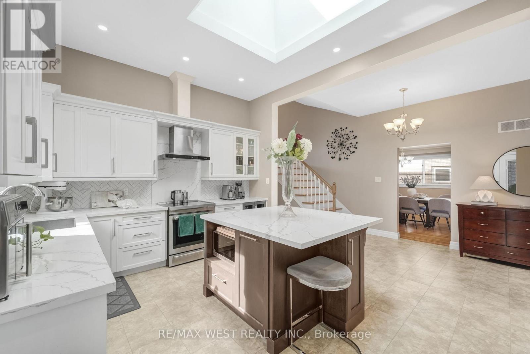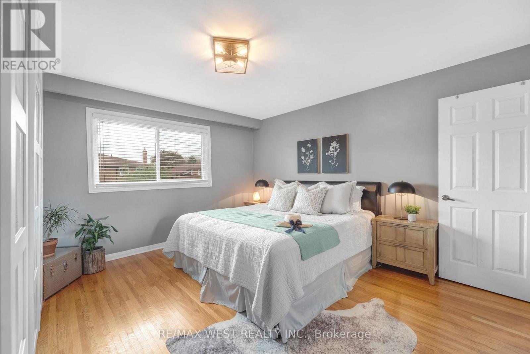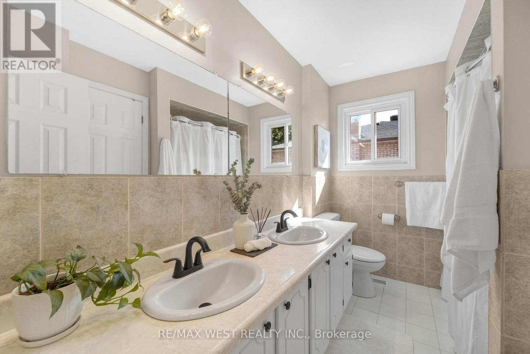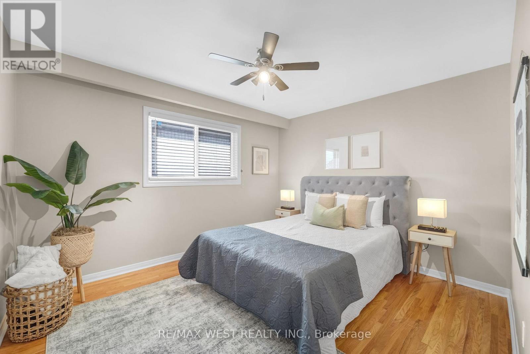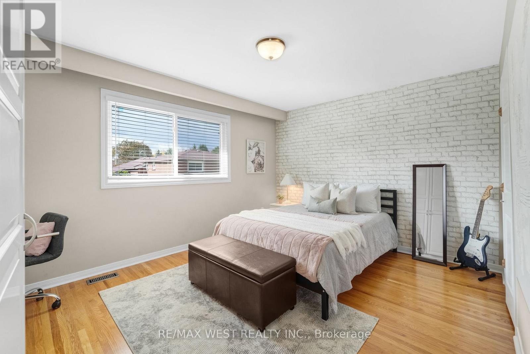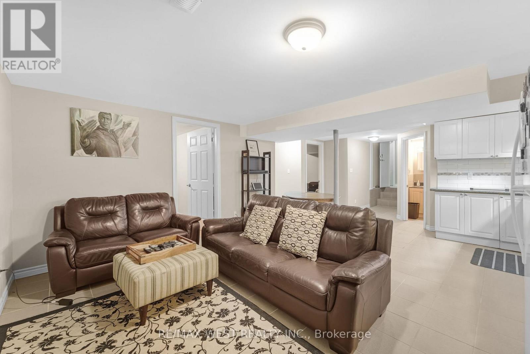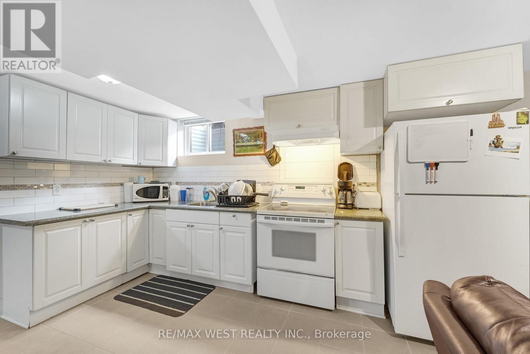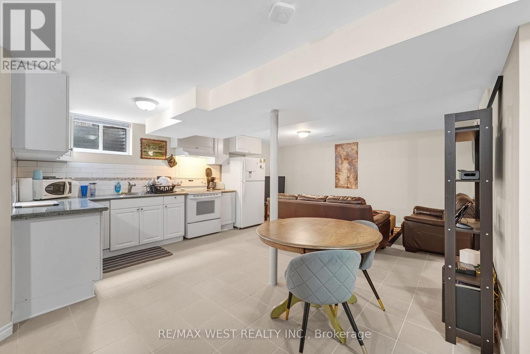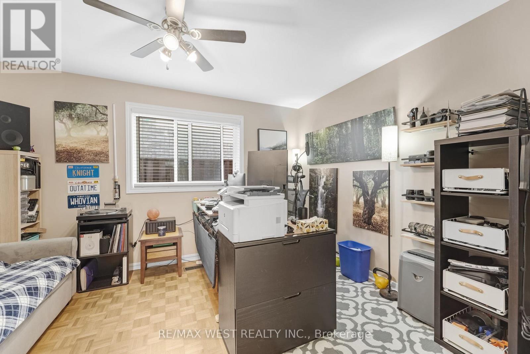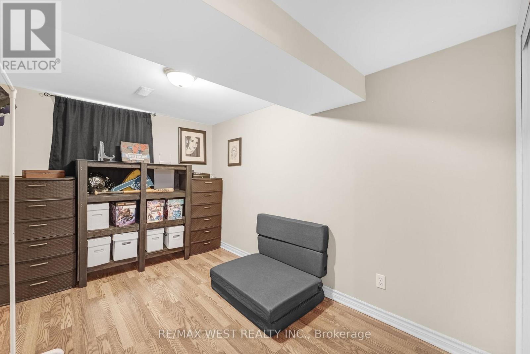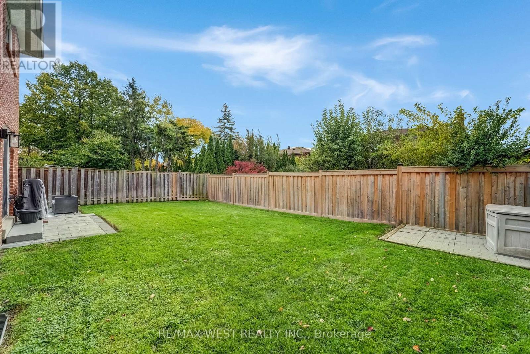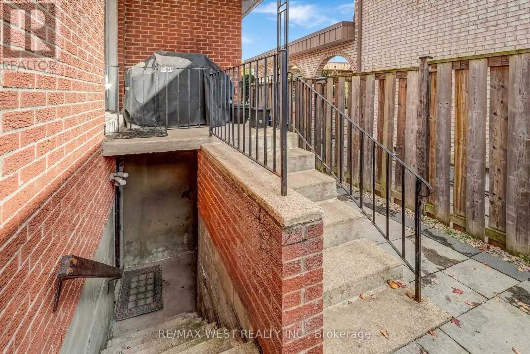6 Bedroom
4 Bathroom
2500 - 3000 sqft
Fireplace
Central Air Conditioning
Forced Air
Landscaped, Lawn Sprinkler
$1,550,000
Welcome to 2388 Carlanne Place! This Beautifully Updated And Maintained 4+2 Bdrm / 4 Bath Detached, 2570 Sq Ft (Above Grade) 5 Level Backsplit, Sitting On A Prime 50x120 Ft Lot, Complete With Legal 2 Bdrm Bsmt Apt, With Separate Entrance And Kitchen ($$$), Offers The Perfect Opportunity For The Discerning Buyers Looking for an Incredible Large Family Home With Built-In Income/In-Law Potential In A Fantastic Community. From The Open Concept Living And Dining Areas And Fully Custom Open Concept Kitchen W/ Soaring Ceiling, Skylight And Huge Island. Jen Air Appliances and Double Pantry/Breakfast Bar To the Cavernous Family room With Wood-Burning Fireplace And Space For An office Nook That Walks Out To The Huge Yard. Stonework Patio Offering Appealing Outdoor Living Space, This Sprawling Family Home Is Also Steps To All Major Amenities (Hwys/Schools/Hospital/Parks +++) And Most Definitely Is Not One To Miss For the Large/Growing Family! (id:41954)
Property Details
|
MLS® Number
|
W12481344 |
|
Property Type
|
Single Family |
|
Community Name
|
Erindale |
|
Amenities Near By
|
Park, Place Of Worship, Public Transit, Schools |
|
Equipment Type
|
Water Heater - Gas, Water Heater |
|
Features
|
Carpet Free, In-law Suite |
|
Parking Space Total
|
5 |
|
Rental Equipment Type
|
Water Heater - Gas, Water Heater |
|
Structure
|
Porch |
Building
|
Bathroom Total
|
4 |
|
Bedrooms Above Ground
|
4 |
|
Bedrooms Below Ground
|
2 |
|
Bedrooms Total
|
6 |
|
Age
|
31 To 50 Years |
|
Amenities
|
Fireplace(s) |
|
Appliances
|
Garage Door Opener Remote(s), Central Vacuum, All, Blinds, Window Coverings |
|
Basement Features
|
Apartment In Basement, Separate Entrance |
|
Basement Type
|
N/a, N/a |
|
Construction Style Attachment
|
Detached |
|
Construction Style Split Level
|
Backsplit |
|
Cooling Type
|
Central Air Conditioning |
|
Exterior Finish
|
Brick |
|
Fireplace Present
|
Yes |
|
Flooring Type
|
Hardwood, Ceramic, Laminate |
|
Foundation Type
|
Unknown |
|
Half Bath Total
|
1 |
|
Heating Fuel
|
Natural Gas |
|
Heating Type
|
Forced Air |
|
Size Interior
|
2500 - 3000 Sqft |
|
Type
|
House |
|
Utility Water
|
Municipal Water |
Parking
Land
|
Acreage
|
No |
|
Fence Type
|
Fenced Yard |
|
Land Amenities
|
Park, Place Of Worship, Public Transit, Schools |
|
Landscape Features
|
Landscaped, Lawn Sprinkler |
|
Sewer
|
Sanitary Sewer |
|
Size Depth
|
120 Ft |
|
Size Frontage
|
50 Ft |
|
Size Irregular
|
50 X 120 Ft |
|
Size Total Text
|
50 X 120 Ft |
Rooms
| Level |
Type |
Length |
Width |
Dimensions |
|
Basement |
Recreational, Games Room |
9.59 m |
6.09 m |
9.59 m x 6.09 m |
|
Basement |
Bedroom |
3.66 m |
2.73 m |
3.66 m x 2.73 m |
|
Basement |
Bedroom |
3.67 m |
2.46 m |
3.67 m x 2.46 m |
|
Basement |
Laundry Room |
3.4 m |
1.43 m |
3.4 m x 1.43 m |
|
Basement |
Foyer |
5.97 m |
3.29 m |
5.97 m x 3.29 m |
|
Lower Level |
Bedroom 4 |
3.33 m |
4 m |
3.33 m x 4 m |
|
Lower Level |
Family Room |
8.67 m |
3.95 m |
8.67 m x 3.95 m |
|
Lower Level |
Laundry Room |
2.53 m |
2.92 m |
2.53 m x 2.92 m |
|
Main Level |
Living Room |
5.43 m |
3.98 m |
5.43 m x 3.98 m |
|
Main Level |
Foyer |
5.35 m |
2.15 m |
5.35 m x 2.15 m |
|
Main Level |
Dining Room |
3.77 m |
3.95 m |
3.77 m x 3.95 m |
|
Main Level |
Kitchen |
5.01 m |
4.93 m |
5.01 m x 4.93 m |
|
Upper Level |
Primary Bedroom |
4.1 m |
4.24 m |
4.1 m x 4.24 m |
|
Upper Level |
Bedroom 2 |
4.45 m |
3.48 m |
4.45 m x 3.48 m |
|
Upper Level |
Bedroom 3 |
3.75 m |
3.33 m |
3.75 m x 3.33 m |
https://www.realtor.ca/real-estate/29030837/2388-carlanne-place-mississauga-erindale-erindale
