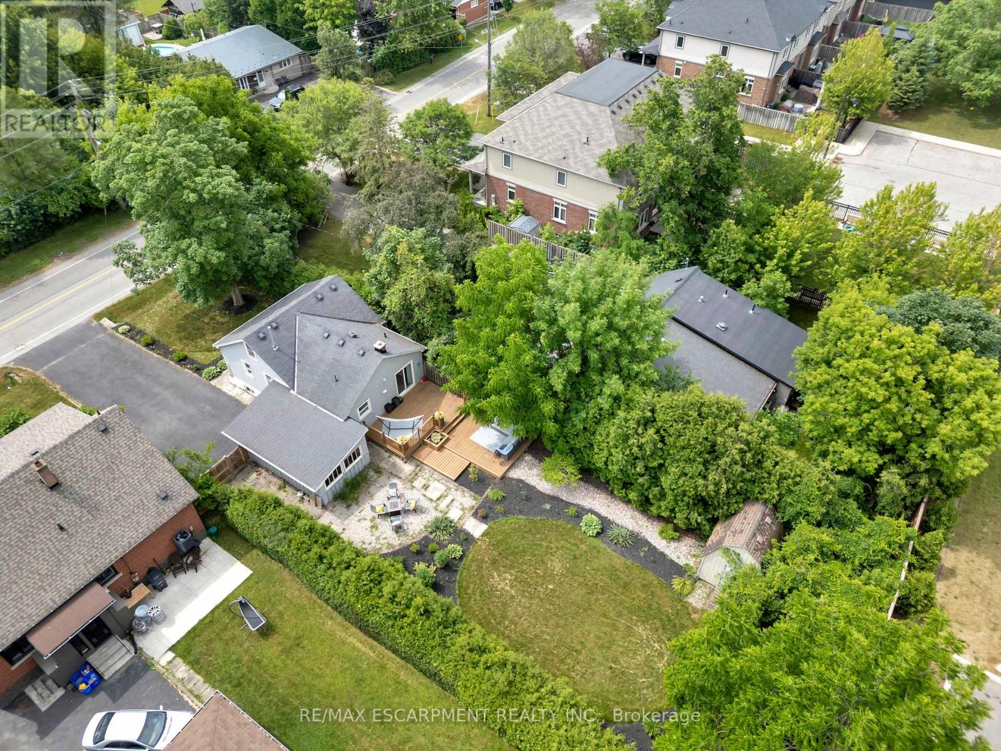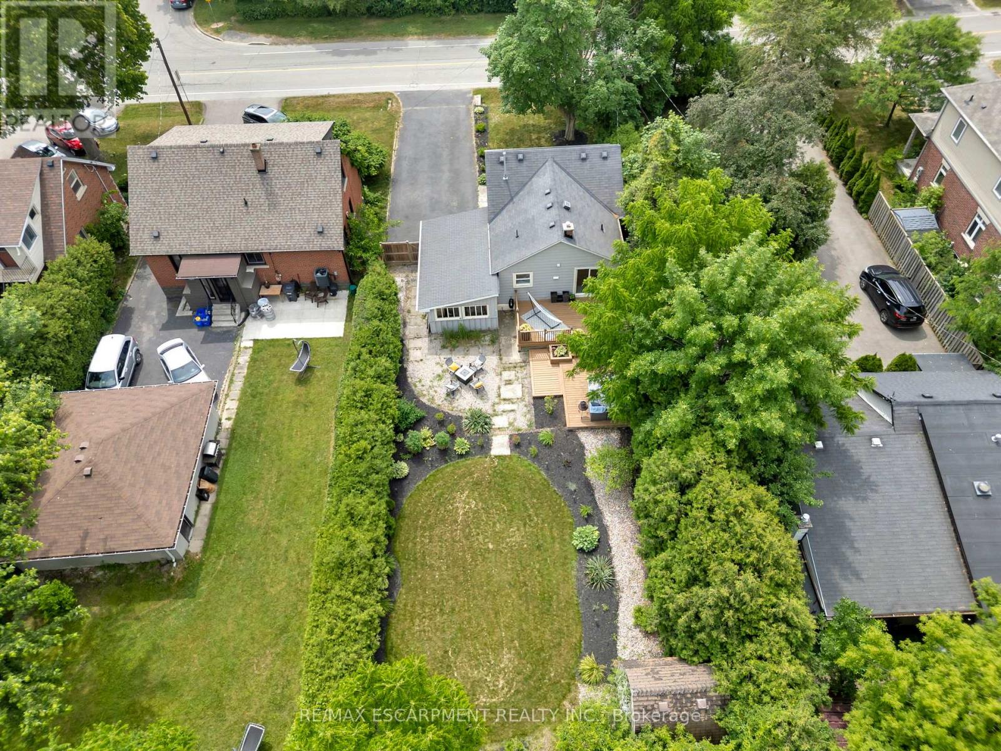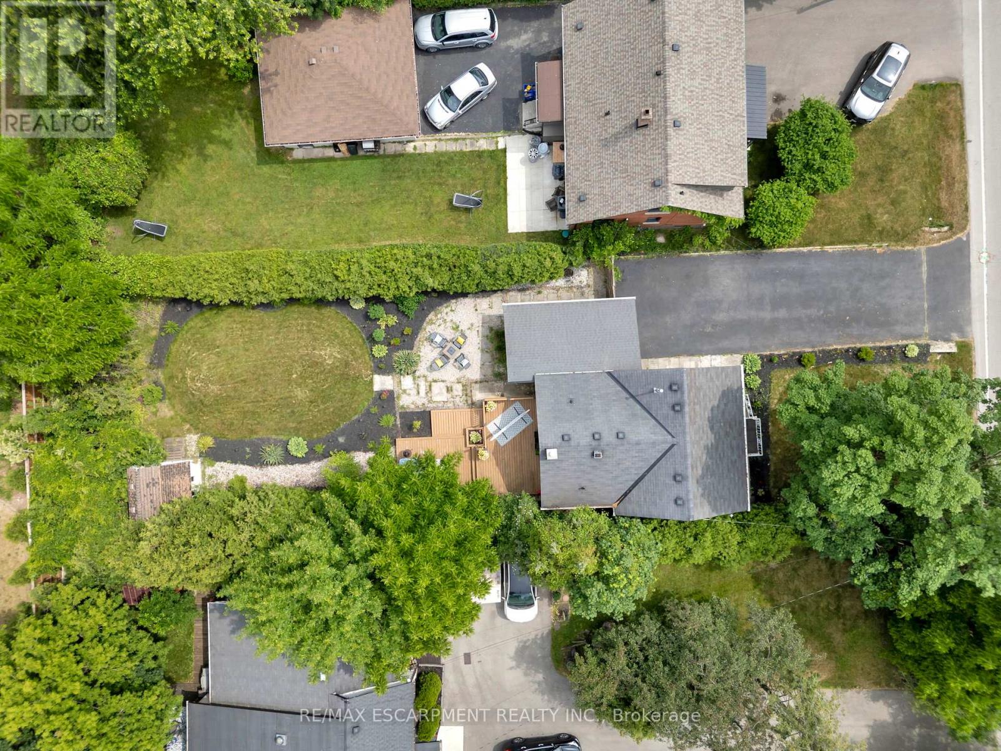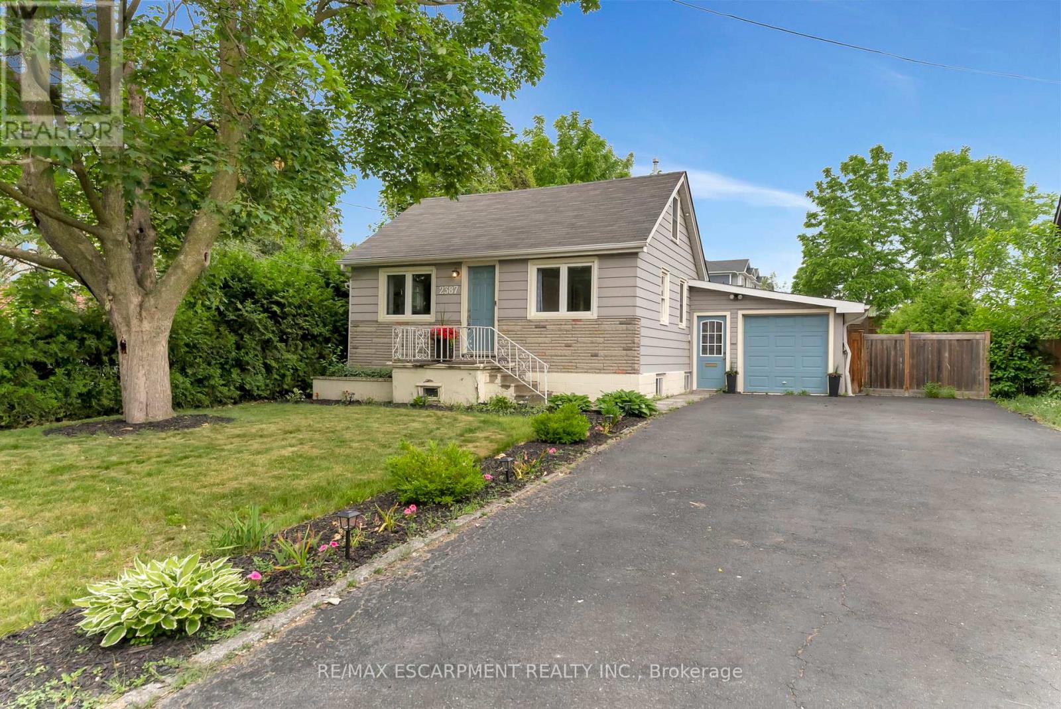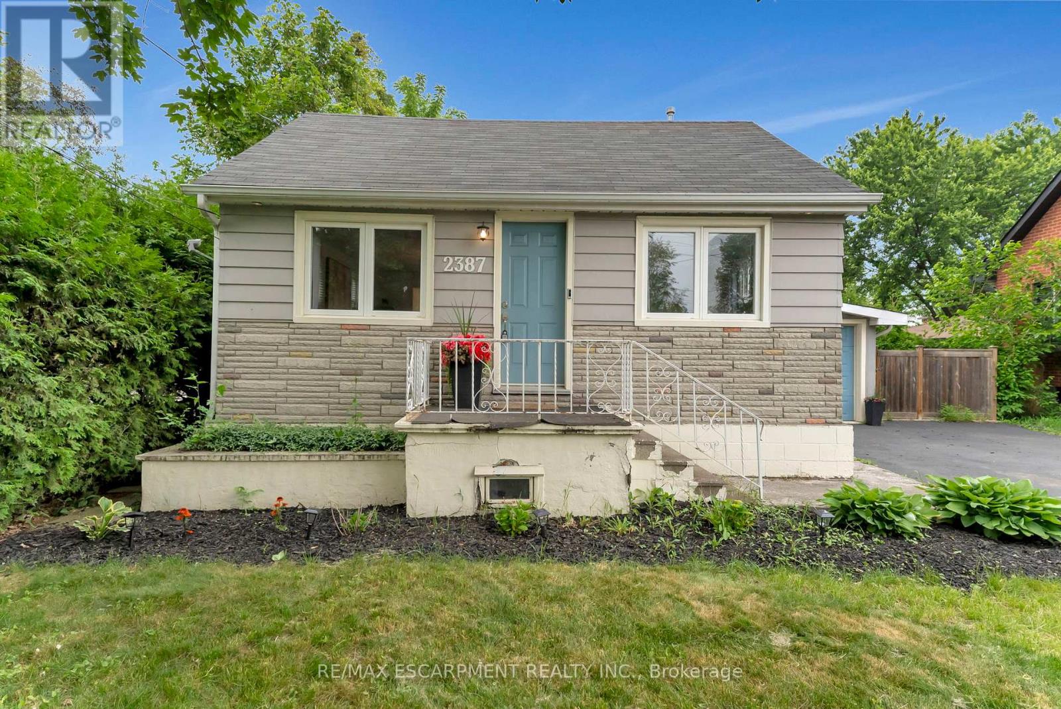3 Bedroom
2 Bathroom
700 - 1100 sqft
Bungalow
Window Air Conditioner
Baseboard Heaters
$949,900
Charming Bungalow on Oversized Lot Live In or Build Your Dream Home! Don't miss this rare opportunity to own a beautifully maintained 2+1 bedroom bungalow on an impressive 50x150 ft treed lot. Whether you're looking to move in, invest, or build new, this property offers endless potential in a prime location! Step inside to a warm and inviting open-concept layout featuring an updated kitchen with a breakfast bar, modern finishes, and glass sliding doors that lead to a fully landscaped, private backyard oasis perfect for entertaining or relaxing. The home also features two tastefully renovated bathrooms and a spacious lower level with an additional bedroom and living space. With a double-wide driveway that fits up to 6 vehicles, parking will never be an issue. Conveniently located within walking distance to the GO Train, and just minutes to downtown shops, dining, top-rated schools, and highway access this home offers the perfect blend of charm, privacy, and location. (id:41954)
Property Details
|
MLS® Number
|
W12232082 |
|
Property Type
|
Single Family |
|
Community Name
|
Freeman |
|
Amenities Near By
|
Park, Public Transit |
|
Equipment Type
|
Water Heater |
|
Parking Space Total
|
7 |
|
Rental Equipment Type
|
Water Heater |
|
Structure
|
Shed |
Building
|
Bathroom Total
|
2 |
|
Bedrooms Above Ground
|
2 |
|
Bedrooms Below Ground
|
1 |
|
Bedrooms Total
|
3 |
|
Age
|
51 To 99 Years |
|
Appliances
|
Dishwasher, Dryer, Microwave, Stove, Washer, Window Coverings, Refrigerator |
|
Architectural Style
|
Bungalow |
|
Basement Development
|
Finished |
|
Basement Type
|
N/a (finished) |
|
Construction Style Attachment
|
Detached |
|
Cooling Type
|
Window Air Conditioner |
|
Exterior Finish
|
Aluminum Siding, Brick |
|
Foundation Type
|
Block |
|
Heating Fuel
|
Natural Gas |
|
Heating Type
|
Baseboard Heaters |
|
Stories Total
|
1 |
|
Size Interior
|
700 - 1100 Sqft |
|
Type
|
House |
|
Utility Water
|
Municipal Water |
Parking
Land
|
Acreage
|
No |
|
Land Amenities
|
Park, Public Transit |
|
Sewer
|
Sanitary Sewer |
|
Size Depth
|
150 Ft |
|
Size Frontage
|
50 Ft |
|
Size Irregular
|
50 X 150 Ft |
|
Size Total Text
|
50 X 150 Ft |
|
Zoning Description
|
Residential |
Rooms
| Level |
Type |
Length |
Width |
Dimensions |
|
Basement |
Bedroom |
2.92 m |
2.77 m |
2.92 m x 2.77 m |
|
Basement |
Family Room |
3.9 m |
6.22 m |
3.9 m x 6.22 m |
|
Basement |
Dining Room |
2.77 m |
2.74 m |
2.77 m x 2.74 m |
|
Basement |
Bathroom |
2.56 m |
1.4 m |
2.56 m x 1.4 m |
|
Basement |
Laundry Room |
2.99 m |
2.16 m |
2.99 m x 2.16 m |
|
Main Level |
Bedroom |
3.02 m |
2.83 m |
3.02 m x 2.83 m |
|
Main Level |
Bedroom 2 |
3.02 m |
2.77 m |
3.02 m x 2.77 m |
|
Main Level |
Family Room |
6.46 m |
4.15 m |
6.46 m x 4.15 m |
|
Main Level |
Kitchen |
3.38 m |
3.05 m |
3.38 m x 3.05 m |
|
Main Level |
Bathroom |
2.32 m |
2.19 m |
2.32 m x 2.19 m |
https://www.realtor.ca/real-estate/28492849/2387-glenwood-school-drive-burlington-freeman-freeman
