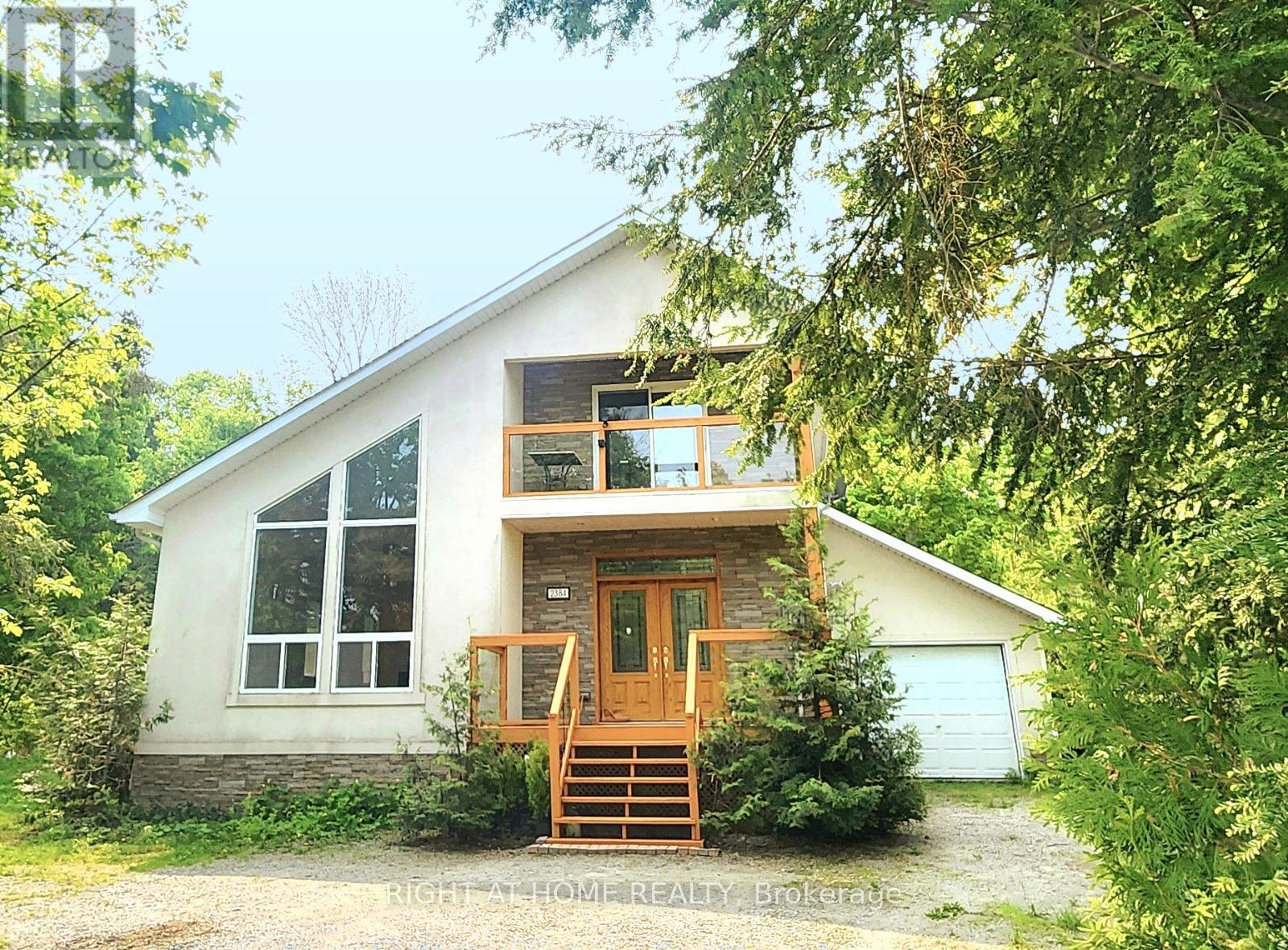2384 Champlain Road Tiny, Ontario L9M 0C9
3 Bedroom
2 Bathroom
1500 - 2000 sqft
Fireplace
Central Air Conditioning
Forced Air
$829,880
Unique Custom Built Sunfilled 4 Season Home Has An Open Concept Flr Plan.$$$$$ Spent In Materials. Fantastic Location In High Demand Neighborhood. Elegant Kitchen With Top Quality S/Steel Appliances, Pot Lights, Window And Breakfast Bar. Large Great Room With New Engineering Hardwood, 2-Sided Fireplace. Main Floor Laundry And Sauna. Big Master Bdrm With W/O To Balcony. Short Walk To The Lake. Newer roof, new furnace, new floors, new interior doors, freshly painted walls, deck, balcony and porch. (id:41954)
Property Details
| MLS® Number | S12201821 |
| Property Type | Single Family |
| Community Name | Rural Tiny |
| Features | Carpet Free, Sauna |
| Parking Space Total | 10 |
Building
| Bathroom Total | 2 |
| Bedrooms Above Ground | 3 |
| Bedrooms Total | 3 |
| Basement Type | Crawl Space |
| Construction Style Attachment | Detached |
| Cooling Type | Central Air Conditioning |
| Exterior Finish | Stucco |
| Fireplace Present | Yes |
| Flooring Type | Hardwood, Laminate |
| Foundation Type | Unknown |
| Heating Fuel | Natural Gas |
| Heating Type | Forced Air |
| Stories Total | 2 |
| Size Interior | 1500 - 2000 Sqft |
| Type | House |
| Utility Water | Municipal Water |
Parking
| Garage |
Land
| Acreage | No |
| Sewer | Septic System |
| Size Depth | 150 Ft |
| Size Frontage | 100 Ft |
| Size Irregular | 100 X 150 Ft |
| Size Total Text | 100 X 150 Ft |
Rooms
| Level | Type | Length | Width | Dimensions |
|---|---|---|---|---|
| Second Level | Primary Bedroom | 4.4 m | 3.6 m | 4.4 m x 3.6 m |
| Second Level | Bedroom 2 | 4.8 m | 2.95 m | 4.8 m x 2.95 m |
| Main Level | Great Room | 6 m | 4.95 m | 6 m x 4.95 m |
| Main Level | Dining Room | 5.1 m | 2.7 m | 5.1 m x 2.7 m |
| Main Level | Kitchen | 4.7 m | 2.3 m | 4.7 m x 2.3 m |
| Main Level | Bedroom 3 | 4.4 m | 3.6 m | 4.4 m x 3.6 m |
https://www.realtor.ca/real-estate/28428496/2384-champlain-road-tiny-rural-tiny
Interested?
Contact us for more information




















