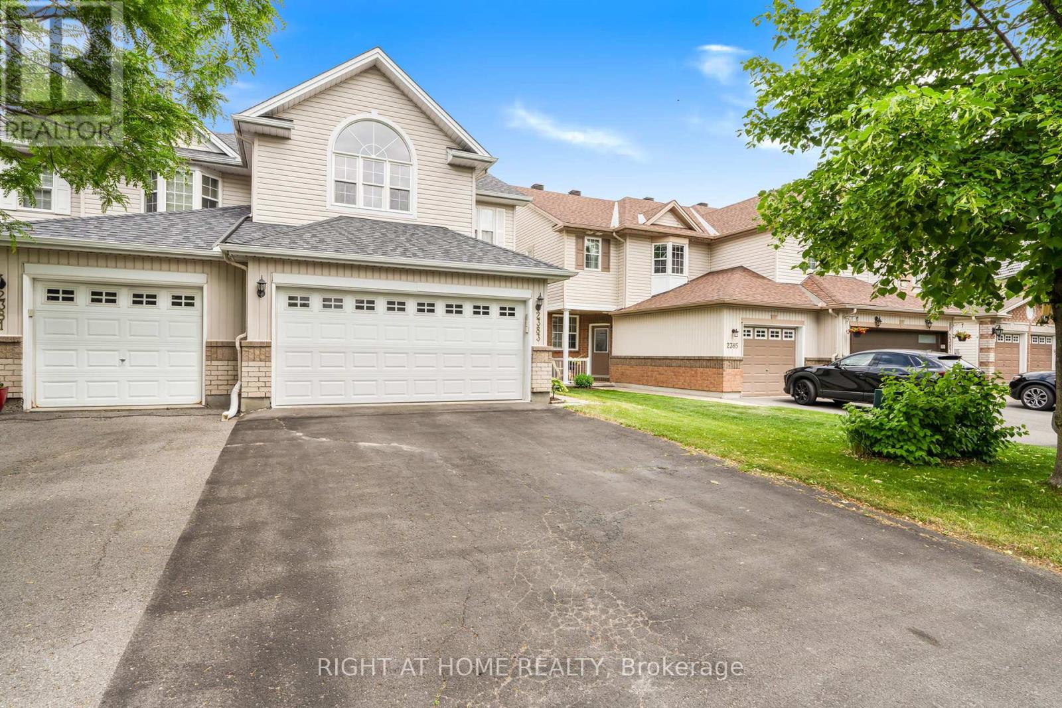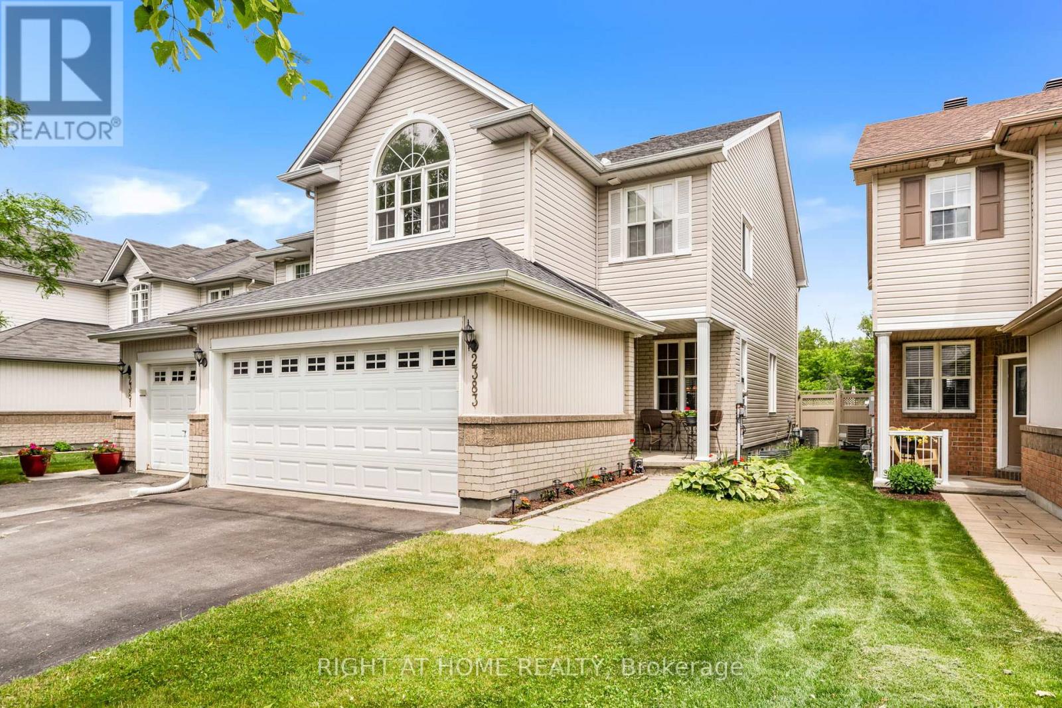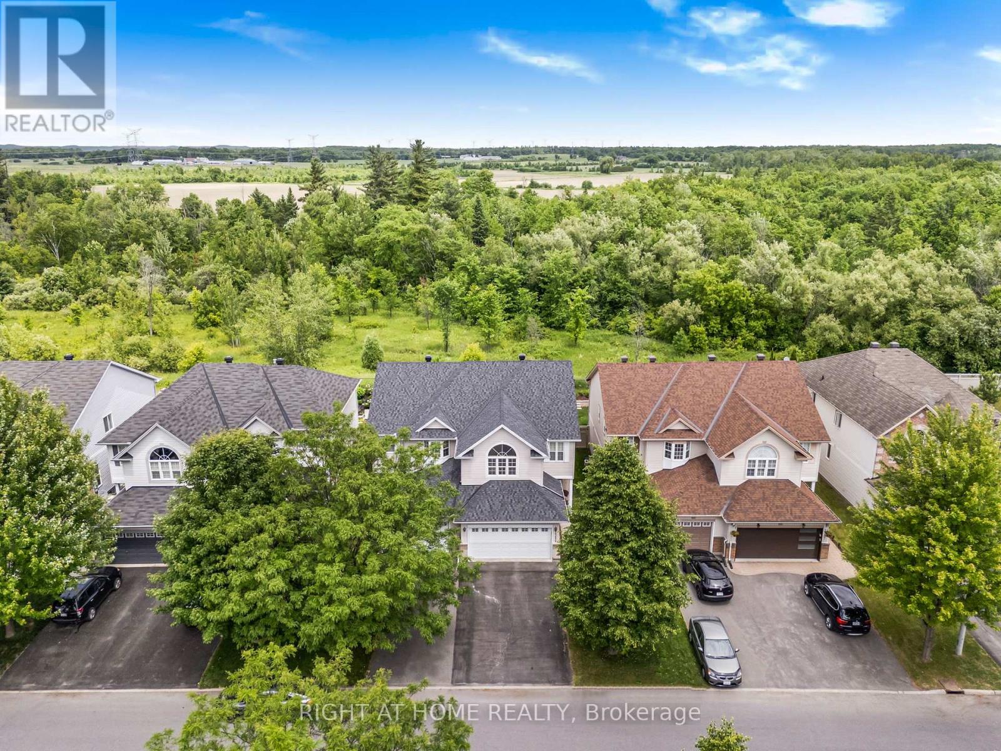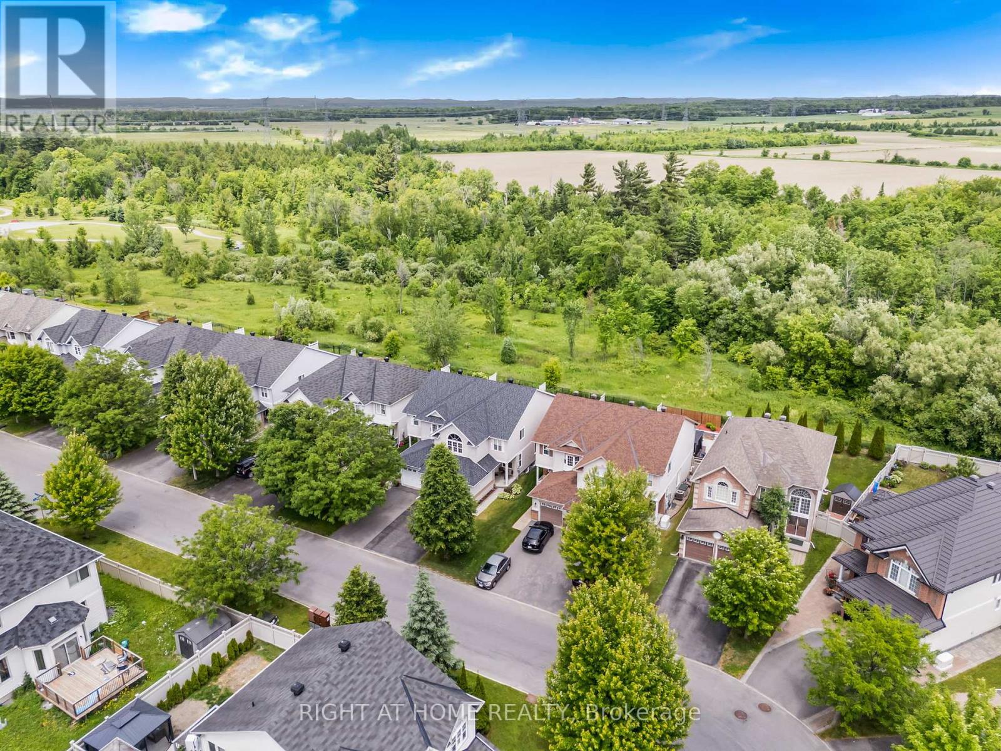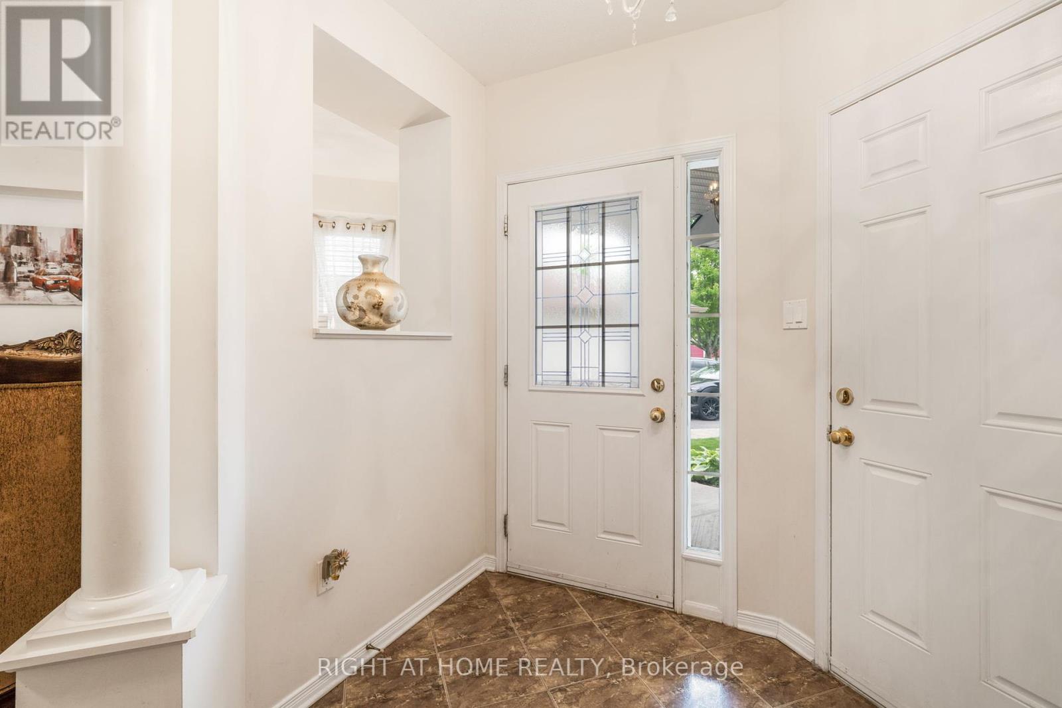3 Bedroom
3 Bathroom
1500 - 2000 sqft
Fireplace
Central Air Conditioning
Forced Air
$669,990
Gorgeous, Spacious Semi-Detached Home w/Double Car Garage Situated on Premium Lot Backing Onto Green Space. Beautiful, Fenced Backyard w/No Rear Neighbours. Almost 2000 Sq Ft Plus Large Basement. Nestled on a Quiet Street in Desirable Neighbourhood. Long and Wide Driveway w/No Sidewalk and No Homes Directly Across. Functional Main Floor Layout Featuring Open Concept Living/Dining Area and Separate Family Room w/Gas Fireplace. Nice Kitchen w/Ample Cabinetry and Counter Space. Breakfast Area w/Walk-Out to Backyard. Second Floor Features Wide Hallway and Huge Primary Bedroom w/Cathedral Ceilings, Large Walk-In Closet and 4 Pc Ensuite Bathroom w/Jacuzzi Tub and Standup Shower. Spacious 2nd and 3rd Bedrooms, and Nice Main Bathroom w/Shower Tub. Basement w/Finished Rec Room, Huge Storage/Utility Room and Additional Cold Room. Amazing Location Steps Away from Transit, Parks, Shops and All Amenities. Roof Changed 2023. (id:41954)
Property Details
|
MLS® Number
|
X12232776 |
|
Property Type
|
Single Family |
|
Community Name
|
1107 - Springridge/East Village |
|
Parking Space Total
|
6 |
Building
|
Bathroom Total
|
3 |
|
Bedrooms Above Ground
|
3 |
|
Bedrooms Total
|
3 |
|
Appliances
|
Garage Door Opener Remote(s), Dishwasher, Dryer, Freezer, Garage Door Opener, Microwave, Hood Fan, Stove, Washer, Window Coverings, Refrigerator |
|
Basement Development
|
Partially Finished |
|
Basement Type
|
N/a (partially Finished) |
|
Construction Style Attachment
|
Semi-detached |
|
Cooling Type
|
Central Air Conditioning |
|
Exterior Finish
|
Vinyl Siding, Brick |
|
Fireplace Present
|
Yes |
|
Flooring Type
|
Carpeted, Tile |
|
Foundation Type
|
Poured Concrete |
|
Half Bath Total
|
1 |
|
Heating Fuel
|
Natural Gas |
|
Heating Type
|
Forced Air |
|
Stories Total
|
2 |
|
Size Interior
|
1500 - 2000 Sqft |
|
Type
|
House |
|
Utility Water
|
Municipal Water |
Parking
Land
|
Acreage
|
No |
|
Sewer
|
Sanitary Sewer |
|
Size Depth
|
114 Ft ,6 In |
|
Size Frontage
|
27 Ft ,6 In |
|
Size Irregular
|
27.5 X 114.5 Ft |
|
Size Total Text
|
27.5 X 114.5 Ft |
Rooms
| Level |
Type |
Length |
Width |
Dimensions |
|
Second Level |
Primary Bedroom |
5.69 m |
4.61 m |
5.69 m x 4.61 m |
|
Second Level |
Bedroom 2 |
4.95 m |
3.62 m |
4.95 m x 3.62 m |
|
Second Level |
Bedroom 3 |
4.69 m |
2.97 m |
4.69 m x 2.97 m |
|
Basement |
Cold Room |
6.68 m |
1.79 m |
6.68 m x 1.79 m |
|
Basement |
Recreational, Games Room |
4.1 m |
5.63 m |
4.1 m x 5.63 m |
|
Basement |
Utility Room |
7.1 m |
6.68 m |
7.1 m x 6.68 m |
|
Ground Level |
Living Room |
4.27 m |
5.64 m |
4.27 m x 5.64 m |
|
Ground Level |
Dining Room |
2.38 m |
3.31 m |
2.38 m x 3.31 m |
|
Ground Level |
Family Room |
3.5 m |
3.31 m |
3.5 m x 3.31 m |
|
Ground Level |
Kitchen |
3.02 m |
3.28 m |
3.02 m x 3.28 m |
|
Ground Level |
Eating Area |
2.76 m |
3.38 m |
2.76 m x 3.38 m |
https://www.realtor.ca/real-estate/28494229/2383-glandriel-crescent-ottawa-1107-springridgeeast-village
