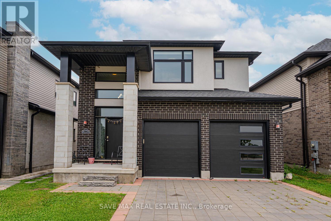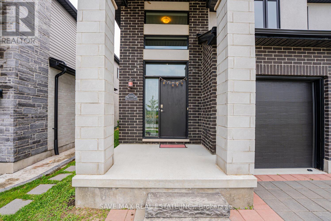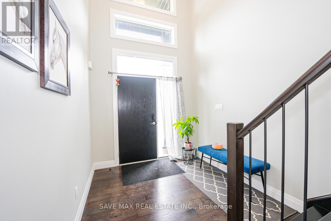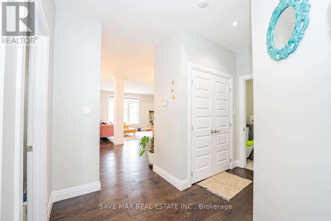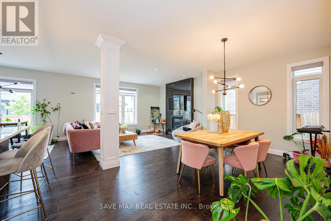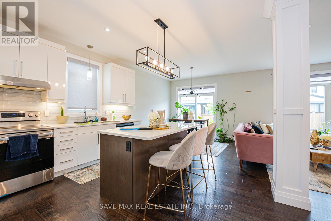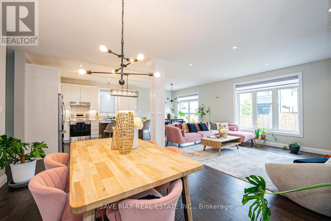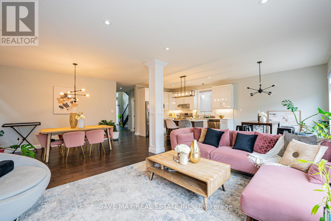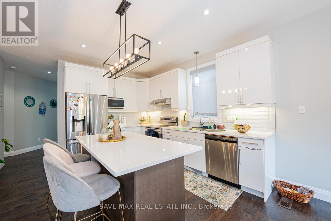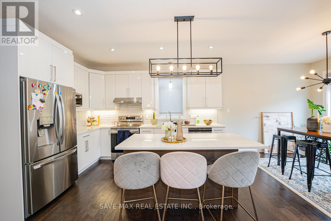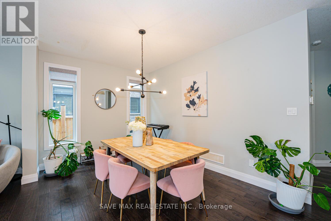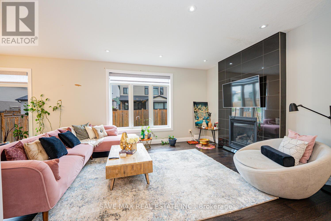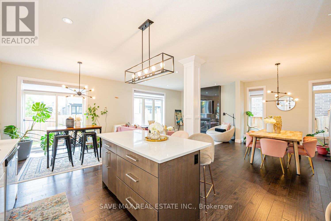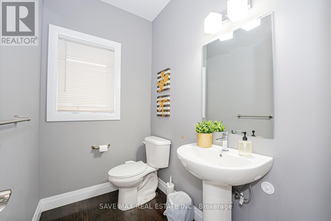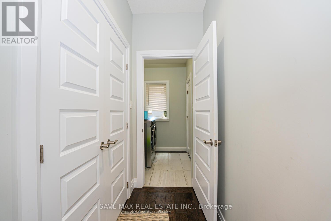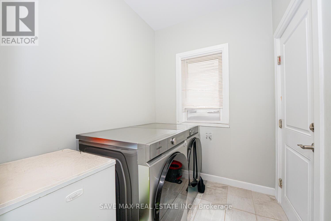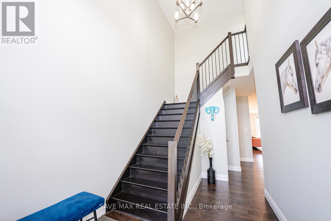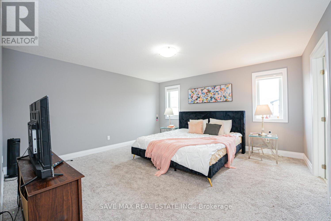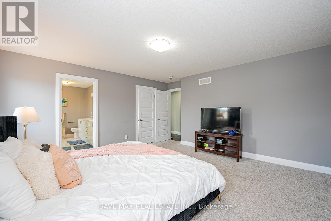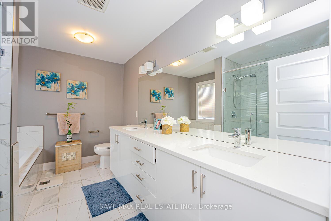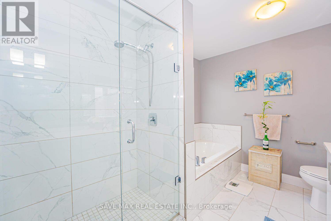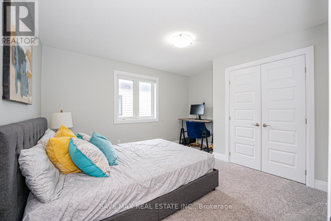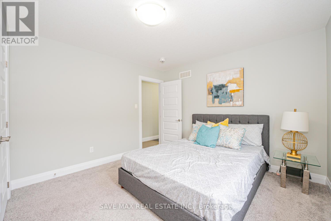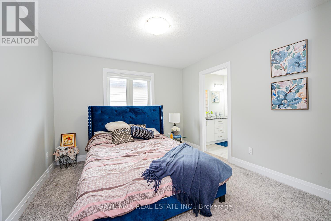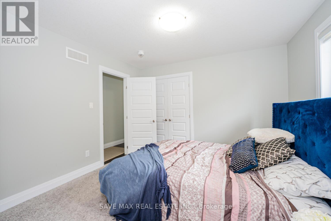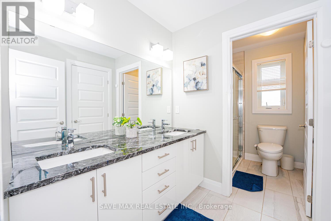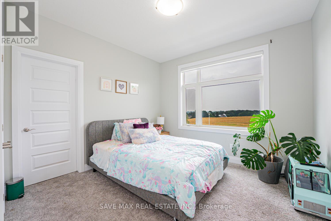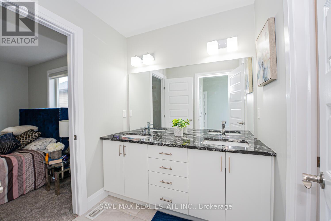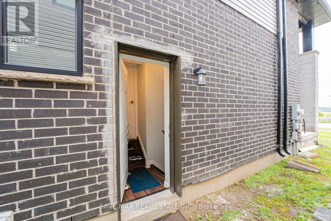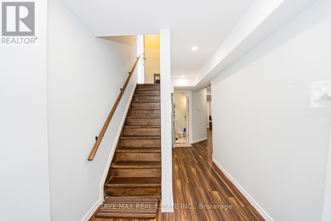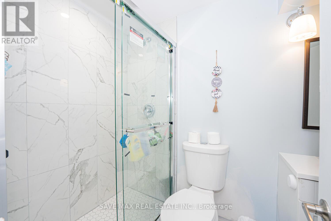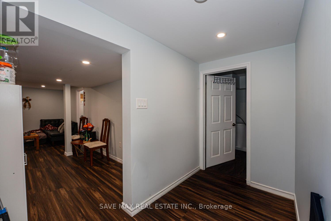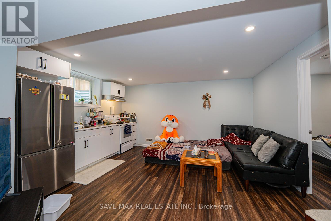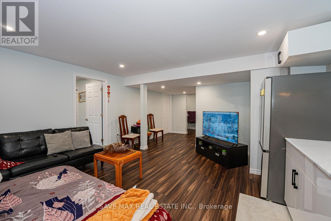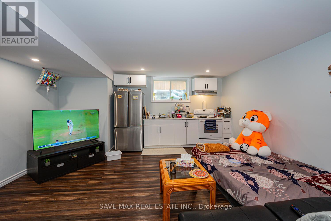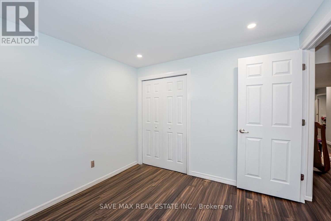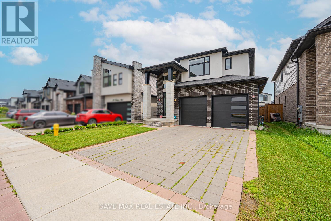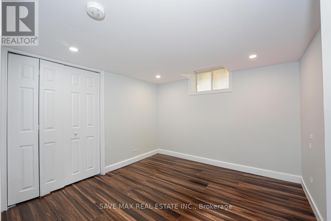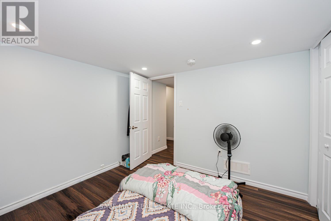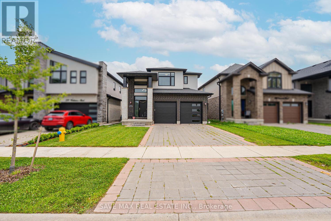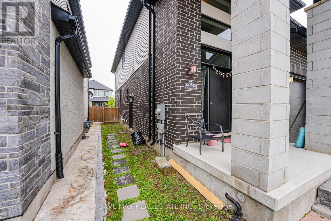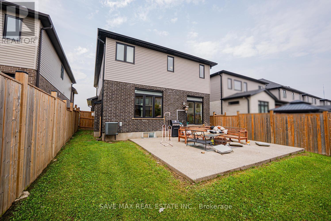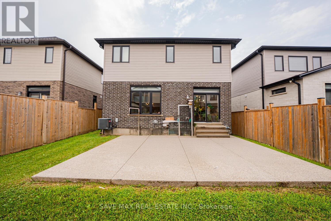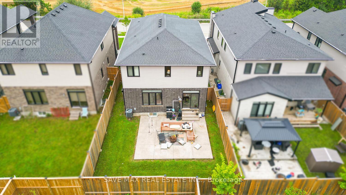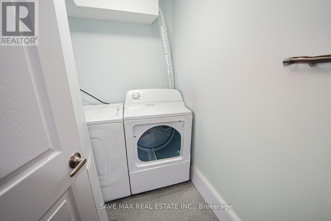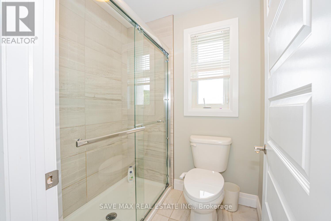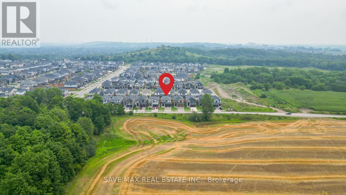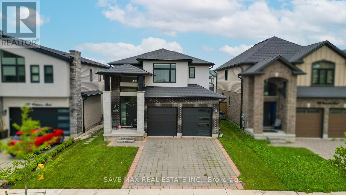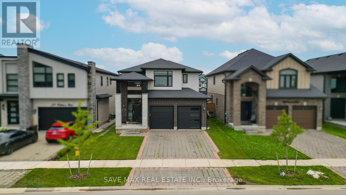6 Bedroom
5 Bathroom
2000 - 2500 sqft
Fireplace
Central Air Conditioning
Forced Air
$1,069,000
STUNNING LEGAL DUPLEX PROPERTY - MORTGAGE HELPER Experience refined living in this beautifully designed detached home located in one of Londons most desirable neighbourhoods. This exceptional property offers 4 spacious bedrooms and 4 bathrooms, along with a legal 2-bedroom basement apartment with a separate entrance perfect for extended family or generating rental income to offset your mortgage. The main floor features a bright open-concept layout with a formal dining area, cozy living room with a gas fireplace, and a modern kitchen complete with quartz countertops, a large island, white cabinetry, and stainless steel appliances. A convenient powder room and main floor laundry complete this level. Upstairs, the primary suite offers a walk-in closet and private ensuite, while three additional bedrooms share two full bathrooms, including a Jack & Jill bath. Additional features include a double car garage, beautifully maintained exterior, and a prime location close to parks, schools, trails, shopping, and major highways. This home combines style, functionality, and investment potential a perfect opportunity to own a spacious, modern property with a built-in mortgage helper in a family-friendly London community. (id:41954)
Property Details
|
MLS® Number
|
X12463308 |
|
Property Type
|
Single Family |
|
Community Name
|
South K |
|
Amenities Near By
|
Park, Schools |
|
Equipment Type
|
Water Heater |
|
Parking Space Total
|
4 |
|
Rental Equipment Type
|
Water Heater |
Building
|
Bathroom Total
|
5 |
|
Bedrooms Above Ground
|
4 |
|
Bedrooms Below Ground
|
2 |
|
Bedrooms Total
|
6 |
|
Appliances
|
Garage Door Opener Remote(s), Blinds, Dishwasher, Dryer, Stove, Washer, Refrigerator |
|
Basement Features
|
Apartment In Basement, Separate Entrance |
|
Basement Type
|
N/a |
|
Construction Style Attachment
|
Detached |
|
Cooling Type
|
Central Air Conditioning |
|
Exterior Finish
|
Brick |
|
Fire Protection
|
Smoke Detectors |
|
Fireplace Present
|
Yes |
|
Flooring Type
|
Hardwood |
|
Foundation Type
|
Concrete |
|
Half Bath Total
|
1 |
|
Heating Fuel
|
Natural Gas |
|
Heating Type
|
Forced Air |
|
Stories Total
|
2 |
|
Size Interior
|
2000 - 2500 Sqft |
|
Type
|
House |
|
Utility Water
|
Municipal Water |
Parking
Land
|
Acreage
|
No |
|
Land Amenities
|
Park, Schools |
|
Sewer
|
Sanitary Sewer |
|
Size Depth
|
106 Ft |
|
Size Frontage
|
38 Ft ,7 In |
|
Size Irregular
|
38.6 X 106 Ft |
|
Size Total Text
|
38.6 X 106 Ft |
Rooms
| Level |
Type |
Length |
Width |
Dimensions |
|
Second Level |
Primary Bedroom |
4.5 m |
4.52 m |
4.5 m x 4.52 m |
|
Second Level |
Bedroom 2 |
3.5 m |
3.35 m |
3.5 m x 3.35 m |
|
Second Level |
Bedroom 3 |
2.79 m |
3.25 m |
2.79 m x 3.25 m |
|
Second Level |
Bedroom 4 |
4.14 m |
3.25 m |
4.14 m x 3.25 m |
|
Basement |
Living Room |
4.3 m |
6.94 m |
4.3 m x 6.94 m |
|
Basement |
Bedroom 5 |
3.05 m |
3.07 m |
3.05 m x 3.07 m |
|
Basement |
Bedroom |
3.05 m |
3.07 m |
3.05 m x 3.07 m |
|
Basement |
Bathroom |
|
|
Measurements not available |
|
Main Level |
Living Room |
5.2 m |
3.75 m |
5.2 m x 3.75 m |
|
Main Level |
Kitchen |
2.79 m |
3.96 m |
2.79 m x 3.96 m |
|
Main Level |
Dining Room |
3.91 m |
3.04 m |
3.91 m x 3.04 m |
|
Main Level |
Eating Area |
8.83 m |
9.81 m |
8.83 m x 9.81 m |
|
Main Level |
Laundry Room |
|
|
Measurements not available |
https://www.realtor.ca/real-estate/28991749/2382-wickerson-road-london-south-south-k-south-k
